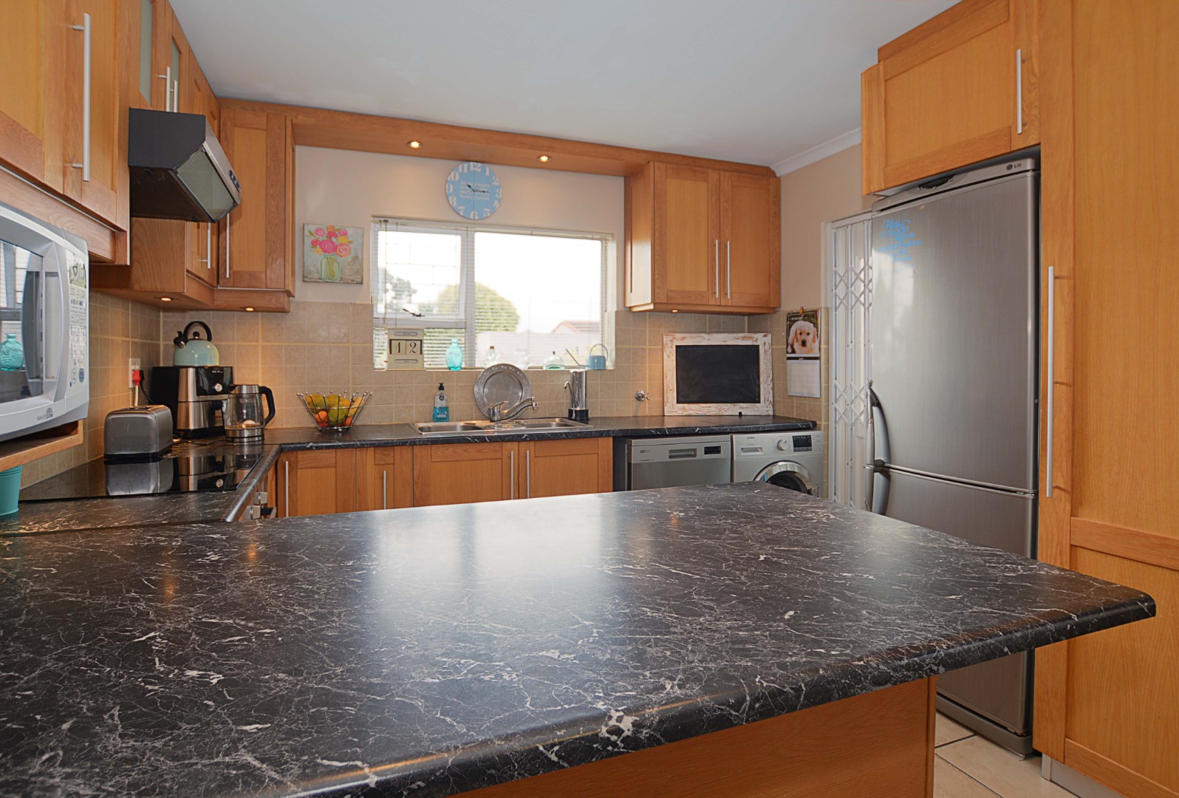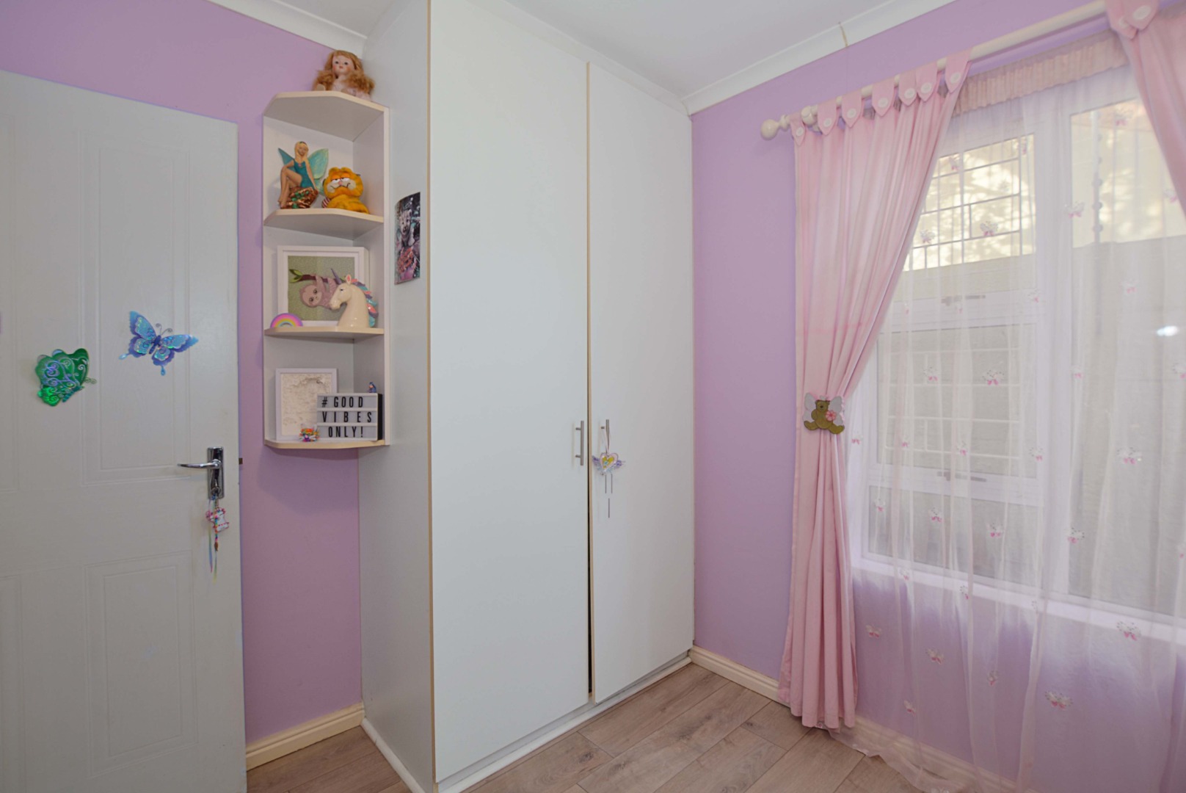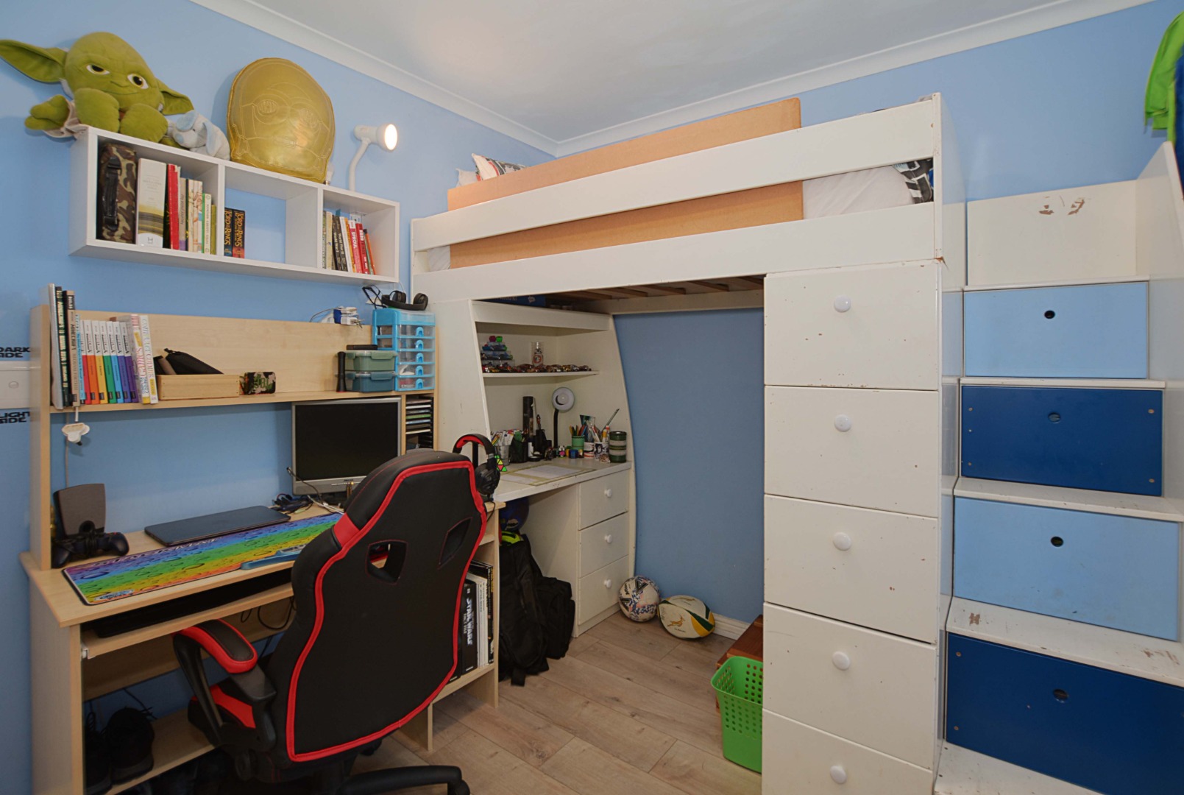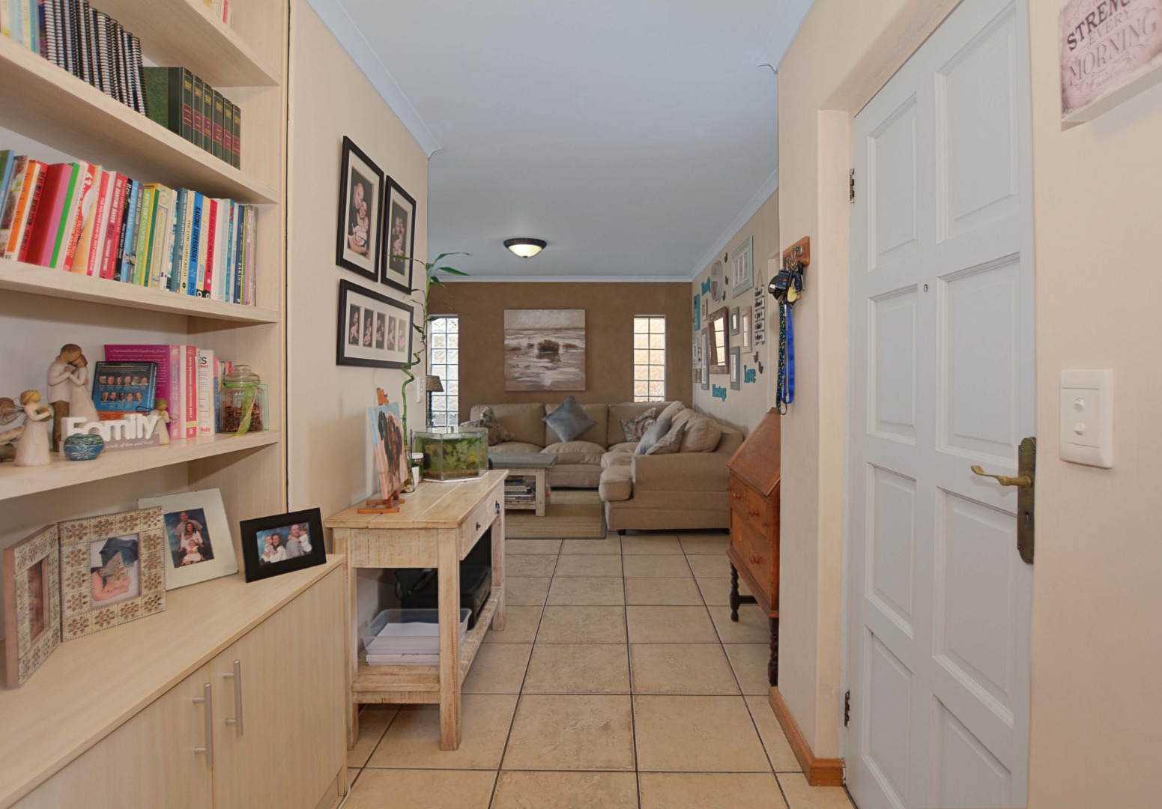- 3
- 2
- 1
- 112 m2
- 288 m2
Monthly Costs
Monthly Bond Repayment ZAR .
Calculated over years at % with no deposit. Change Assumptions
Affordability Calculator | Bond Costs Calculator | Bond Repayment Calculator | Apply for a Bond- Bond Calculator
- Affordability Calculator
- Bond Costs Calculator
- Bond Repayment Calculator
- Apply for a Bond
Bond Calculator
Affordability Calculator
Bond Costs Calculator
Bond Repayment Calculator
Contact Us

Disclaimer: The estimates contained on this webpage are provided for general information purposes and should be used as a guide only. While every effort is made to ensure the accuracy of the calculator, RE/MAX of Southern Africa cannot be held liable for any loss or damage arising directly or indirectly from the use of this calculator, including any incorrect information generated by this calculator, and/or arising pursuant to your reliance on such information.
Mun. Rates & Taxes: ZAR 647.00
Property description
SOLE MANDATE : Nestled in secure quite close in Parklands on the fringe of Table View, just moments from Parklands College, this inviting home offers a perfect blend of comfort and convenience.
Outside, this secure property exudes curb appeal with its well-maintained exterior and charming surroundings.
A Beautiful Sheltered front garden welcomes you as you enter this family property featuring an immaculate lawn in a low maintenance garden including a sand pit.
As you step inside you are greeted by an inspiring oak-trimmed family size kitchen seamlessly connected to a spacious dining area.
The kitchen boasts ample luxury upper and lower cupboards, complete with oven, flat top hob, and extractor fan. Plumbed for both dishwasher and washing machine.
The living spaces are thoughtfully designed, featuring a separate lounge that opens onto a serene patio and manageable garden, ideal for relaxation and outdoor entertaining.
A versatile school room/work from home/or games room provides flexible space for work or leisure.
The accommodations includes three ample bedrooms with built in cupboards
The master bedroom boasting an en-suite bathroom for added privacy and comfort.
A spacious light and bright family bathroom with linen cupboard serves the 2 family bedrooms
Additional amenities include a single garage, (if a second garage is required- the games room was another garage and can easily be reverted back to the original garage)
Property Details
- 3 Bedrooms
- 2 Bathrooms
- 1 Garages
- 1 Lounges
- 1 Dining Area
Property Features
- Pets Allowed
- Garden
- Building Options: Facing: East, Roof: Tile, Style: Conventional, Wall: Plaster
- Special Feature 1 Front garden has a Sand Pit
- Security 1 Electric Fencing, Outdoor Beams Fully secured
- Office/study 1 18sqm School Room / Family Room
- Living Room/lounge 1 Patio
- Kitchen 1 Open Plan, Stove (Oven & Hob), Extractor Fan, Dishwasher Connection, Washing Machine Connection Lovely Oak Finish
- Garden 1 Front and Back
- Garage 1 School Room was 2nd garage. Can be restored
- Bedroom 1 Built-in Cupboards
- Bathroom 1 Basin, Main en Suite, Bath, Shower, Toilet Linen Cupboard
| Bedrooms | 3 |
| Bathrooms | 2 |
| Garages | 1 |
| Floor Area | 112 m2 |
| Erf Size | 288 m2 |




















































