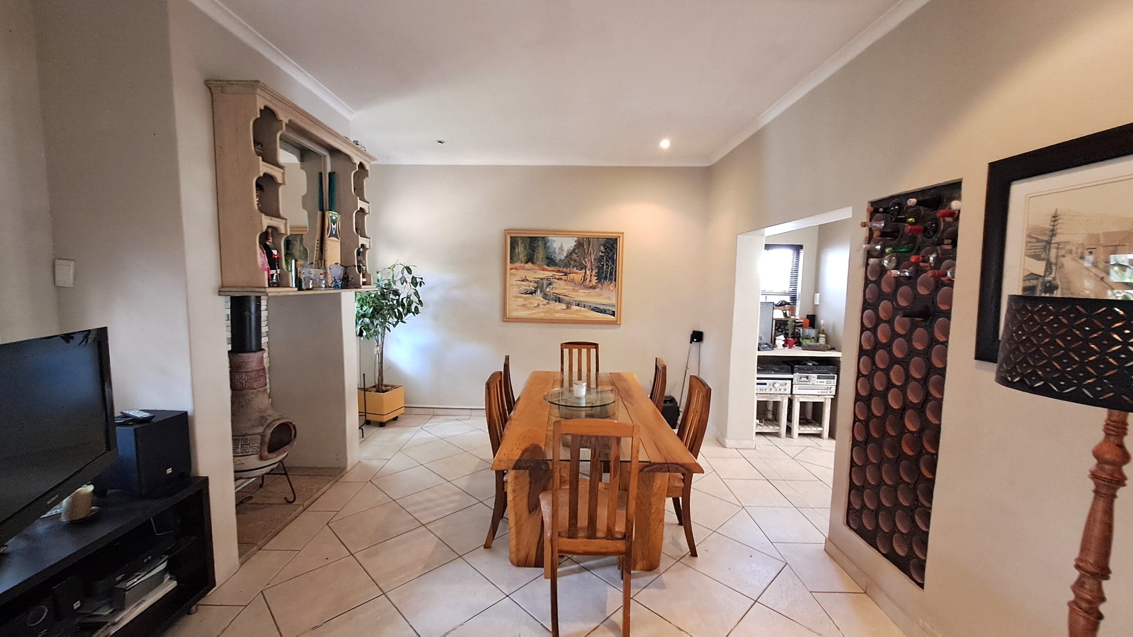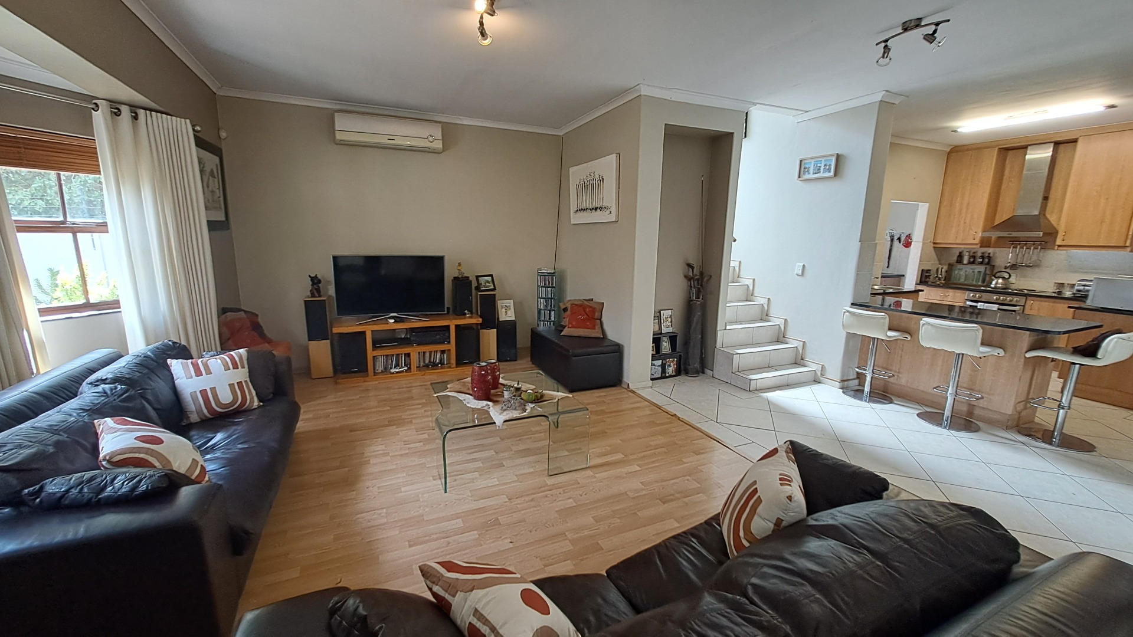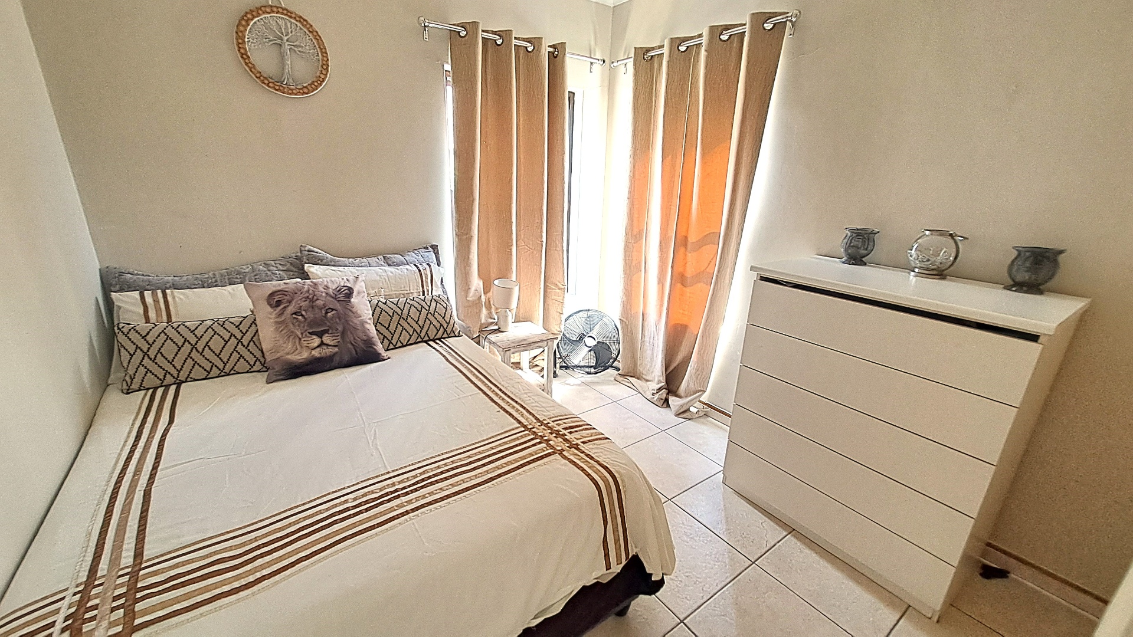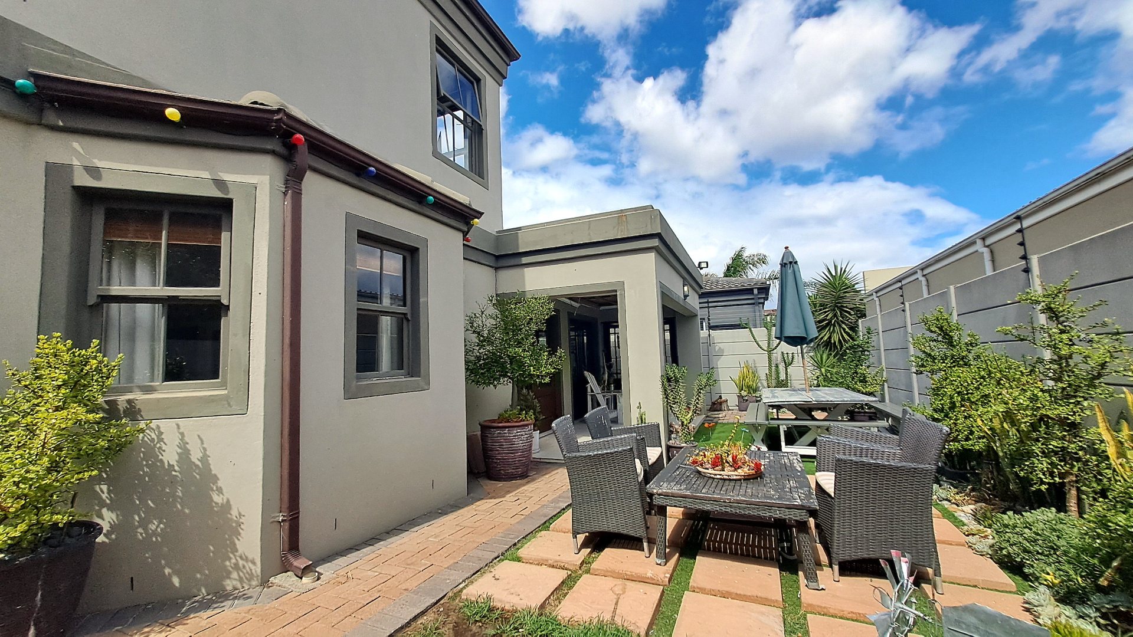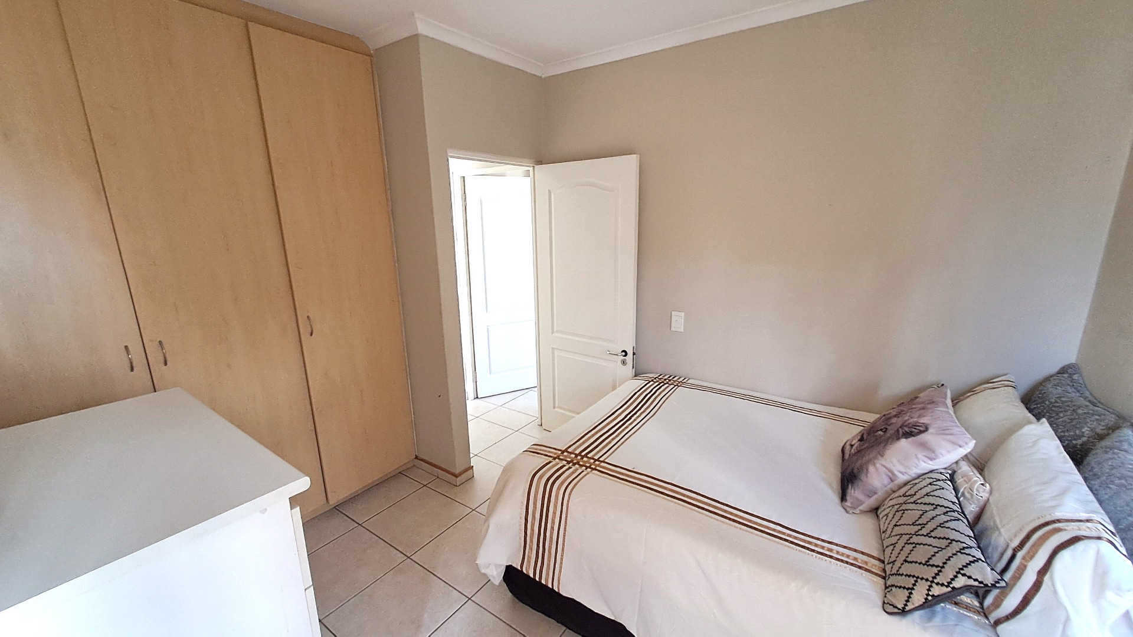- 3
- 2.5
- 2
- 218 m2
- 324.0 m2
Monthly Costs
Monthly Bond Repayment ZAR .
Calculated over years at % with no deposit. Change Assumptions
Affordability Calculator | Bond Costs Calculator | Bond Repayment Calculator | Apply for a Bond- Bond Calculator
- Affordability Calculator
- Bond Costs Calculator
- Bond Repayment Calculator
- Apply for a Bond
Bond Calculator
Affordability Calculator
Bond Costs Calculator
Bond Repayment Calculator
Contact Us

Disclaimer: The estimates contained on this webpage are provided for general information purposes and should be used as a guide only. While every effort is made to ensure the accuracy of the calculator, RE/MAX of Southern Africa cannot be held liable for any loss or damage arising directly or indirectly from the use of this calculator, including any incorrect information generated by this calculator, and/or arising pursuant to your reliance on such information.
Mun. Rates & Taxes: ZAR 1100.00
Property description
Prepare to be wowed by the charm and character of this exquisite Tuscan-style home, where Mediterranean elegance meets modern comfort. Perfectly designed for entertaining and family living, this stunning property offers a seamless blend of luxury, functionality, and style.
As you enter the home, you’re greeted by a spacious entrance hall leading to 3 expansive reception areas, including a cosy lounge with a fitted fireplace, a dedicated braai room, and a relaxing Jacuzzi/spa bath. The flow from these areas to the covered north-facing patio and low-maintenance garden ensures effortless indoor-outdoor living, ideal for entertaining guests or enjoying tranquil moments at home.
The gourmet kitchen is well equipped, featuring a built-in oven, hob, and extractor, complemented by a separate scullery with space for two appliances and a double-door fridge. Downstairs also offers the convenience of a guest loo.
Upstairs, you'll find 3 generously sized, tiled bedrooms with built-in cupboards and two air conditioning units for added comfort. The master suite includes a luxurious full en-suite bathroom with a shower and corner bath, while the two additional bedrooms share a full family bathroom.
For added convenience, the property includes a double automated garage, secure driveway parking for two small cars, an alarm system, and three air conditioning units to ensure comfort throughout the seasons.
This home is a true gem, offering numerous features that elevate its charm and value. It’s also situated in a quiet, leafy crescent in Parklands and close to all amenities such as schools, transport and shopping malls.
Contact the listing agent today to schedule your private viewing experience. Don’t miss out on the opportunity to make this Mediterranean masterpiece your own!
Property Details
- 3 Bedrooms
- 2.5 Bathrooms
- 2 Garages
- 2 Lounges
- 1 Dining Area
Property Features
- Pets Allowed
- Garden
- Building Options: Facing: North, Roof: Tile, Style: Tuscan, Wall: Brick
- Temperature Control 1 3 Aircon units, fireplace and built in braai
- Special Feature 1 Excellent entertainment feature and flow
- Security 1 Alarm system, electric fence and cameras in the street
- Parking 1 Off street parking for 2 small cars behind the driveway gates
- Living Room/lounge 1 A formal lounge with laminated wood flooring and aircon unit, a second tiled lounge/family room is fitte
- Kitchen 1 A fully fitted kitchen with granite counter tops, a range of top and bottom cupboards, fitted oven hob and extracto
- Garage 1 Double automated garage with direct access to the home
- Dining Room 1 Tiled dining room with built in fireplace and wine rack feature
- Bedroom 1 3 spacious tiled bedrooms with built in cupboards. 2 bedrooms with aircon units
- Bathroom 1 Upstairs: The master bedroom has a shower en suite and a full family bathroom with bath and shower. Downstairs has
| Bedrooms | 3 |
| Bathrooms | 2.5 |
| Garages | 2 |
| Floor Area | 218 m2 |
| Erf Size | 324.0 m2 |



