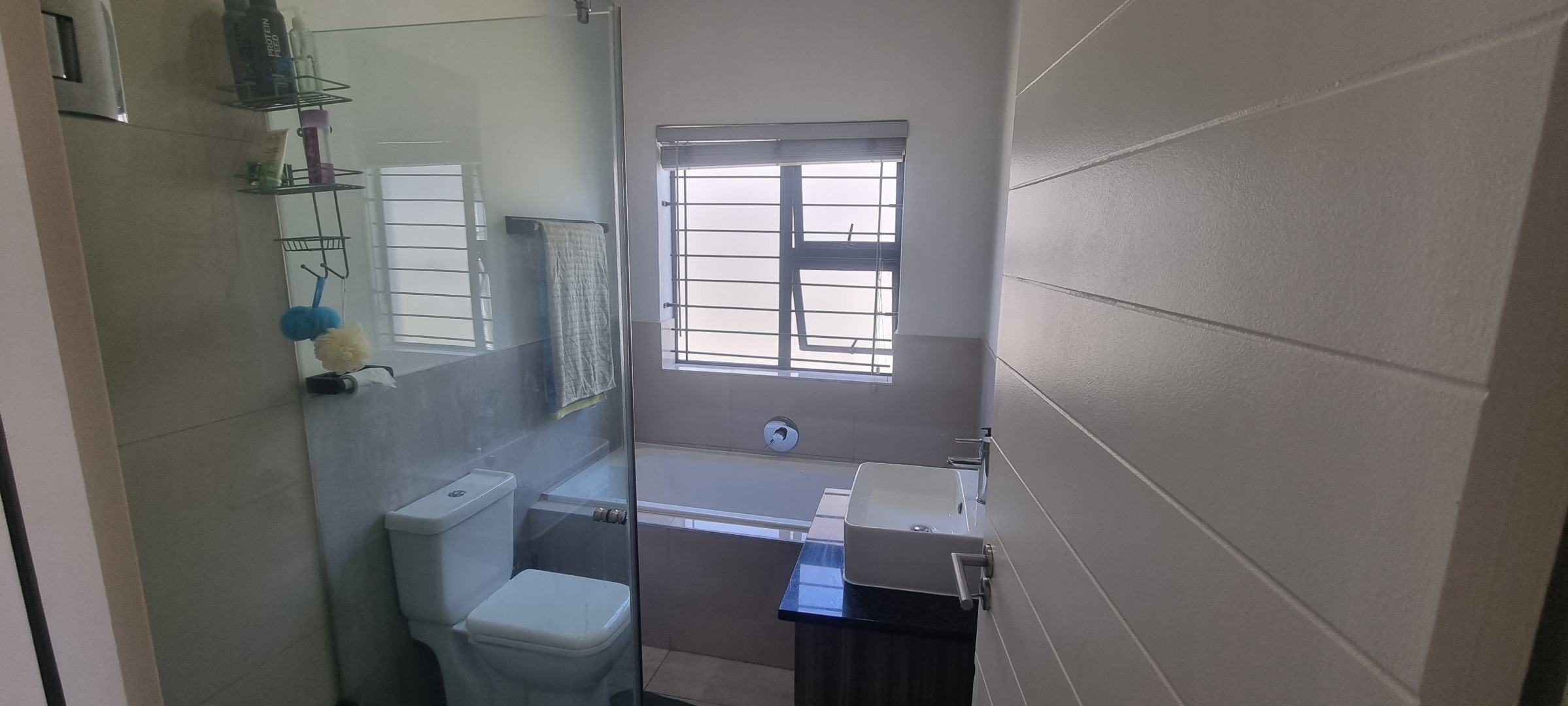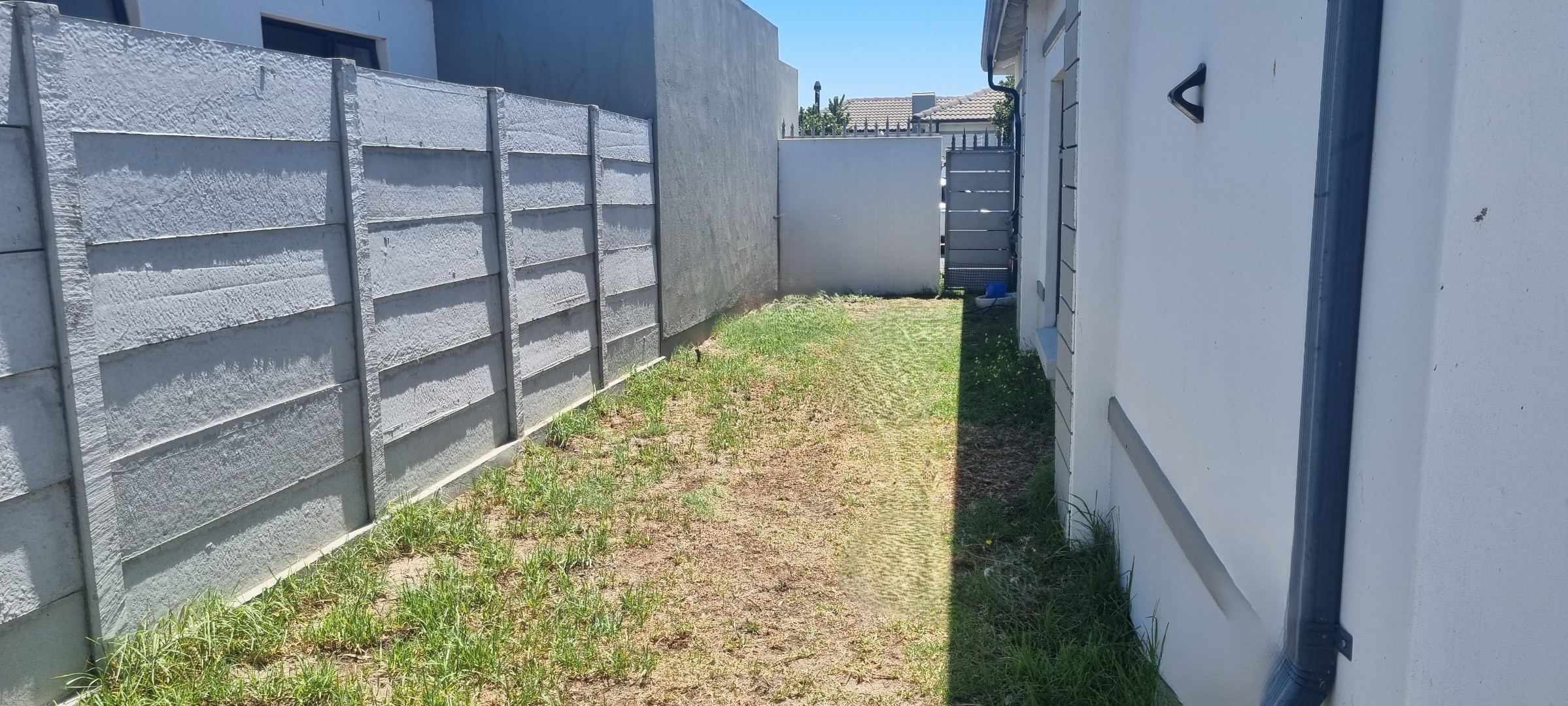- 3
- 2
- 1
- 85 m2
- 200 m2
Monthly Costs
Monthly Bond Repayment ZAR .
Calculated over years at % with no deposit. Change Assumptions
Affordability Calculator | Bond Costs Calculator | Bond Repayment Calculator | Apply for a Bond- Bond Calculator
- Affordability Calculator
- Bond Costs Calculator
- Bond Repayment Calculator
- Apply for a Bond
Bond Calculator
Affordability Calculator
Bond Costs Calculator
Bond Repayment Calculator
Contact Us

Disclaimer: The estimates contained on this webpage are provided for general information purposes and should be used as a guide only. While every effort is made to ensure the accuracy of the calculator, RE/MAX of Southern Africa cannot be held liable for any loss or damage arising directly or indirectly from the use of this calculator, including any incorrect information generated by this calculator, and/or arising pursuant to your reliance on such information.
Mun. Rates & Taxes: ZAR 764.00
Property description
A neat 3 bedroom, 2 bathroom home which is priced to sell!
This freestanding home comprises a well fitted kitchen, complete with UCO and Hob and granite counter tops.
The kitchen and lounge are open plan and fully tiled with doors out to a small easy to maintain fully walled garden.
Ideal for pets and a safe place for children to play.
The home is serviced by a full family bathroom and MES as well as a single automated garage leading directly into the house.
Extra features include :-
Solar geyser
Aluminum windows
Prepaid electricity
Down lights
Please give me a call to view!!
Property Details
- 3 Bedrooms
- 2 Bathrooms
- 1 Garages
- 1 Lounges
Property Features
- Pets Allowed
- Garden
- Building Options: Facing: Level Road, Roof: Tile, Style: Conventional, Wall: Plaster, Window: Aluminium
- Special Feature 1 Down Lights, Solar Geyser, Prepaid Electricity
- Security 1 Electric Garage, Security Gate, Burglar Bars, Perimeter Wall
- Parking 1 Visitors Parking
- Living Room/lounge 1 Tiled Floors, Curtain Rails, Open Plan
- Kitchen 1 Open Plan, Granite Tops, Tiled Floors, Under Counter Oven, Hob
- Garage 1 Electric Door, Single
- Entrance Hall 1 Tiled Floors
- Bedroom 1 Tiled Floors, Curtain Rails, Built-in Cupboards, Queen Bed
- Bathroom 1 Full, Basin, Main en Suite, Bath, Shower, Toilet
| Bedrooms | 3 |
| Bathrooms | 2 |
| Garages | 1 |
| Floor Area | 85 m2 |
| Erf Size | 200 m2 |




























