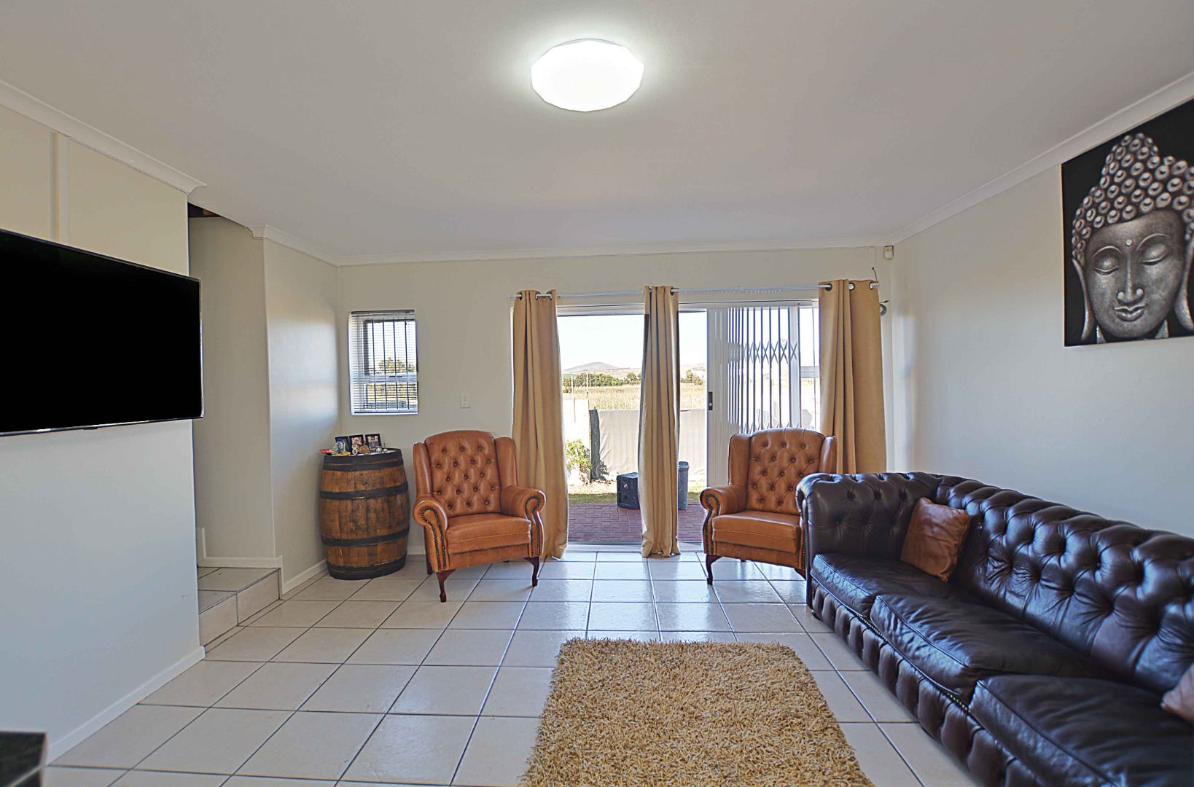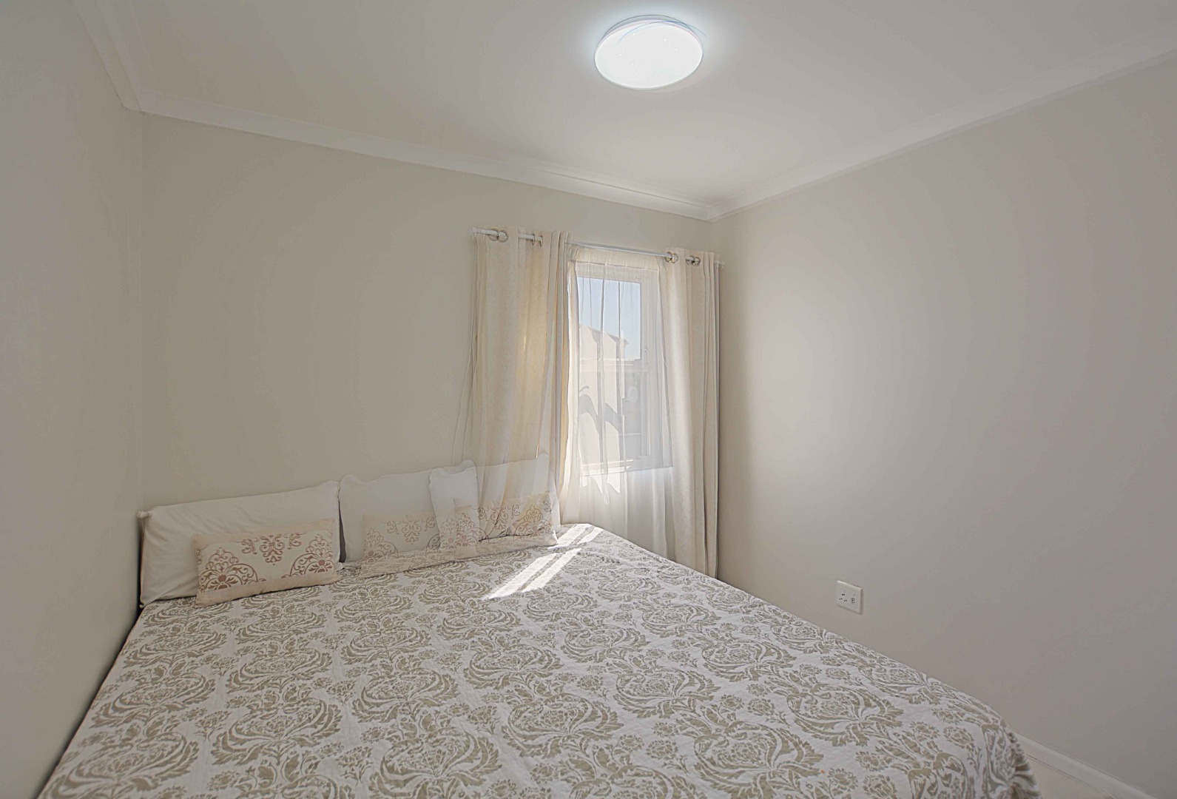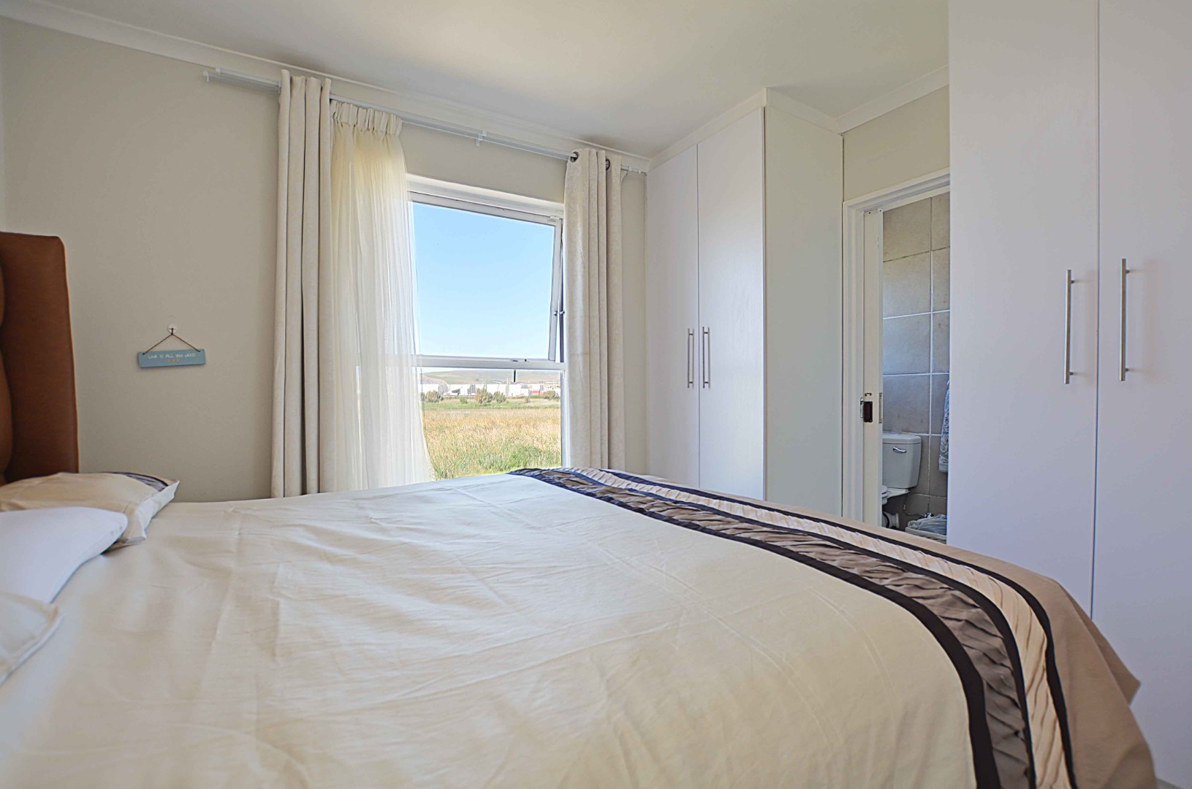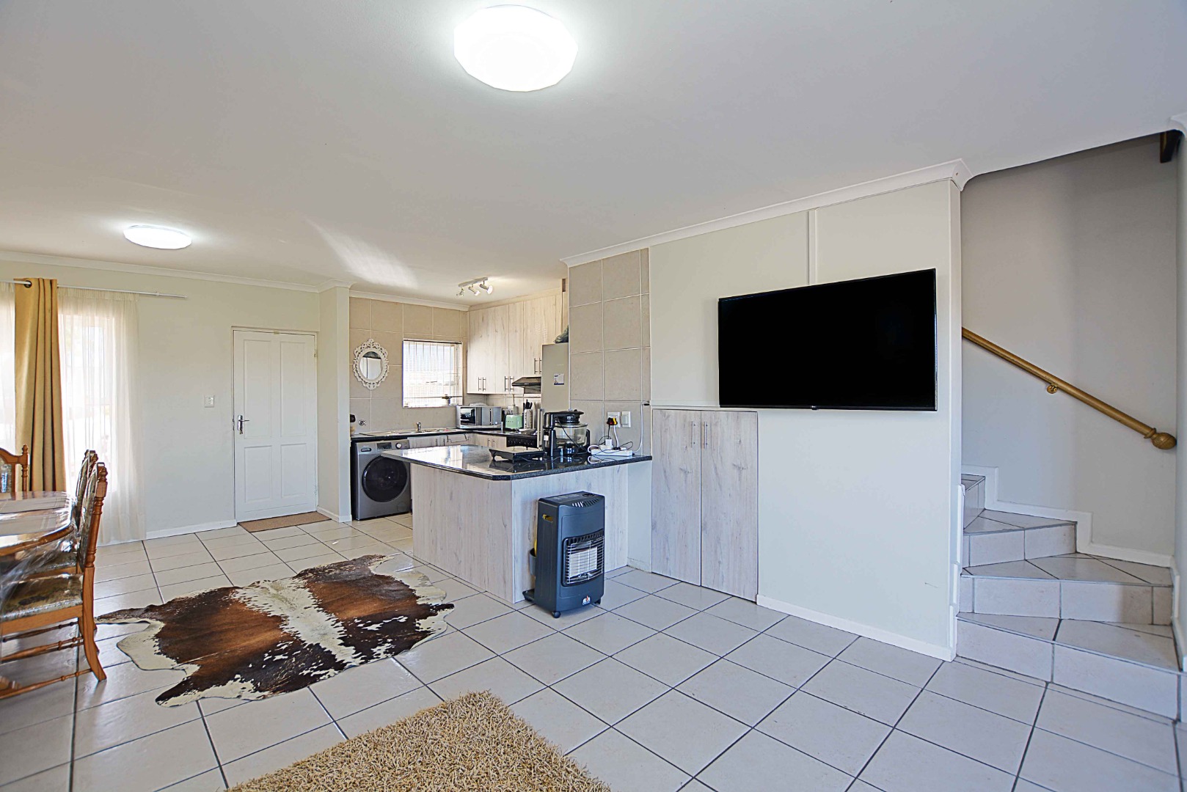- 3
- 2
- 1
- 96 m2
- 269 m2
Monthly Costs
Monthly Bond Repayment ZAR .
Calculated over years at % with no deposit. Change Assumptions
Affordability Calculator | Bond Costs Calculator | Bond Repayment Calculator | Apply for a Bond- Bond Calculator
- Affordability Calculator
- Bond Costs Calculator
- Bond Repayment Calculator
- Apply for a Bond
Bond Calculator
Affordability Calculator
Bond Costs Calculator
Bond Repayment Calculator
Contact Us

Disclaimer: The estimates contained on this webpage are provided for general information purposes and should be used as a guide only. While every effort is made to ensure the accuracy of the calculator, RE/MAX of Southern Africa cannot be held liable for any loss or damage arising directly or indirectly from the use of this calculator, including any incorrect information generated by this calculator, and/or arising pursuant to your reliance on such information.
Mun. Rates & Taxes: ZAR 460.00
Monthly Levy: ZAR 593.00
Property description
***Sole And Exclusive Mandate***
This beautifully modern 3 Bedroom, 2 Bathroom Townhouse is situated in the Free-Hold Security Village of Tuscan Waters. Offering tremendous flow, with loads of light the property is situated on a corner plot with a large private garden. All three the spacious bedrooms are located upstairs with the Master Bedroom boasting superb views of Durbanville Hills.
Downstairs the open-plan kitchen has been newly renovated with loads of cupboard space, new oven, hob and extractor fan and a plumbing point for one appliance. The Compound boasts exceptional security with electric parameter fencing, access control and security cameras for added peace of mind, making this the perfect lock up and go home.
This property offers unsurpassed value and style and won’t be around for long. Contact me today for your exclusive viewing!
Property Details
- 3 Bedrooms
- 2 Bathrooms
- 1 Garages
- 1 Lounges
Property Features
- Garden
- Building Options: Facing: West, Roof: Tile, Style: Conventional, Wall: Plaster, Window: Aluminium
- Special Feature 1 Driveway, Paveway, Sliding Doors
- Security 1 Security Gate Burglar Bars, Alarm System, Perimeter Fence, Electric Fencing
- Parking 1 Secure Parking
- Living Room/lounge 1 Curtain Rails, TV Port Large open plan lounge, Tiled Floors
- Kitchen 1 Washing Machine Connection Open Plan, Plumbed for Dishwasher, Overn, Hob, Extractor
- Garden 1 Landscaped Enclosed
- Garage 1 Single, Tip Up
- Bedroom 1 Master Bedroom: King Bed, Tilied Flooring, MES, Built-In Cupboards Bedroom 2, 3,: Double Bed, Tiled Flooring, Built-In Cupboards
- Bathroom 2 MES: Shower, Toilet Basin
- Bathroom 1 Family Bathroom: Bath, Shower (over bath), Toilet, Basin
| Bedrooms | 3 |
| Bathrooms | 2 |
| Garages | 1 |
| Floor Area | 96 m2 |
| Erf Size | 269 m2 |
Contact the Agent

Teresa Swart
Full Status Property Practitioner



































