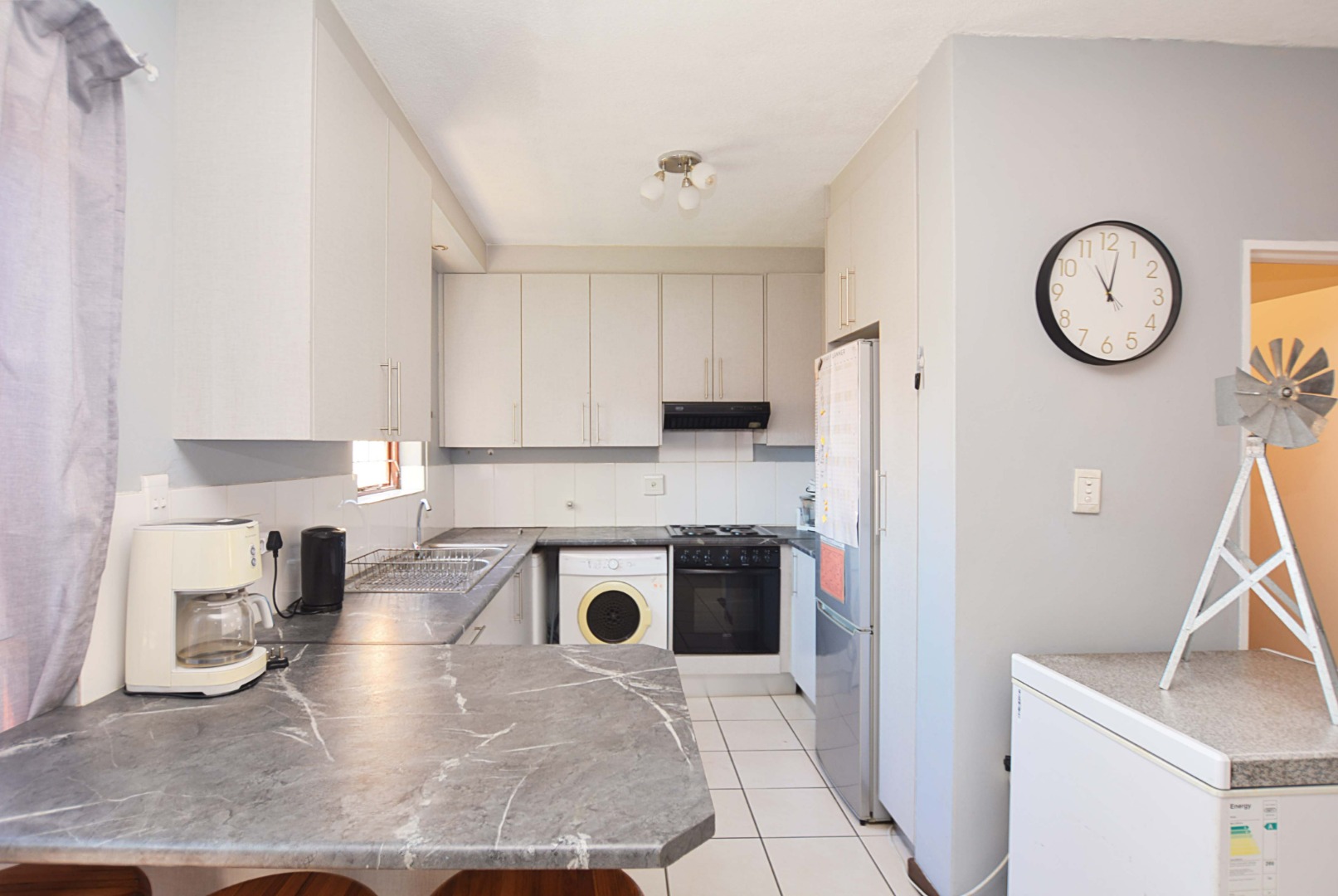- 3
- 2.5
- 1
- 106 m2
- 141 m2
Monthly Costs
Monthly Bond Repayment ZAR .
Calculated over years at % with no deposit. Change Assumptions
Affordability Calculator | Bond Costs Calculator | Bond Repayment Calculator | Apply for a Bond- Bond Calculator
- Affordability Calculator
- Bond Costs Calculator
- Bond Repayment Calculator
- Apply for a Bond
Bond Calculator
Affordability Calculator
Bond Costs Calculator
Bond Repayment Calculator
Contact Us

Disclaimer: The estimates contained on this webpage are provided for general information purposes and should be used as a guide only. While every effort is made to ensure the accuracy of the calculator, RE/MAX of Southern Africa cannot be held liable for any loss or damage arising directly or indirectly from the use of this calculator, including any incorrect information generated by this calculator, and/or arising pursuant to your reliance on such information.
Mun. Rates & Taxes: ZAR 423.00
Monthly Levy: ZAR 373.00
Property description
***SOLE MANDATE*** AGENTS WELCOME
This tidy 3 Bedroom, 2.5 Bathroom Free and Full title unit is the perfect starter home in quiet Queens Close, Parklands.
The three spacious bedrooms, are tiled with ample built-in cupboard space with the Main Bedroom having an en-suite bathroom and the two additional bedrooms having a family bathroom with a shower over the bath. Downstairs the open-plan living area has a guest loo tucked away under the staircase.
The kitchen, dining room and lounge area are open plan, ensuring that the downstairs space has incredible flow. With ample cupboard space and a plumbing point, the kitchen is well designed and functional. A key feature is the double French Doors that opens up to the established back garden, with its large trees and established lawn. In addition, this property has a second garden area that is paved, with a built-in, wind sheltered braai area.
The home has a single garage, as well as a designated parking space on the erf.
Although the unit is free and full title, it has the added security benefit of being situated in a small, quiet, security compound with access-controlled gates and an intercom system.
Why rent, when you can own? Call me today to set up your exclusive viewing.
Property Details
- 3 Bedrooms
- 2.5 Bathrooms
- 1 Garages
- 1 Lounges
- 1 Dining Area
Property Features
- Garden
- Building Options: Facing: North, Roof: Tile, Style: Conventional, Wall: Plaster, Window: Wood
- Special Feature 1 Built-in Braai, Driveway
- Security 1 Electric Gate, Security Gate, Burglar Bars, 24 Hour Access, Perimeter Wall Burgular Bars, Fenced, Access Controlle
- Parking 1 Visitors Parking, Secure Parking Secure Bay belonging to unit / on ERF
- Living Room/lounge 1 Tiled Floors, Open Plan Tiled, open plan
- Kitchen 1 Breakfast Nook, Open Plan, Extractor Fan, Washing Machine Connection, Hob Oven & Hob, extractor, Plumbing Point
- Garden 1 Landscaped Front Garden Paved with Braai, Back garden, fenced, landscaped
- Garage 1 Single, Tip Up Garage, tip-up, non-motorised
- Entrance Hall 1 Tiled Floors, Staircase
- Dining Room 1 Tiled Floors, Open Plan Tiled, open plan
- Bedroom 2 Bedroom 2 & 3: Double Bed, Tiled, BIC
- Bedroom 1 Tiled Floors, Built-in Cupboards, Double Bed, Queen Bed Main Bedroom: Queen Bed, Tiled, BIC
- Bathroom 3 Guest Toilet and Basin Downstairs
- Bathroom 2 Family Bathroom 1: Bath, shower over bath, toilet, basin
- Bathroom 1 Basin, Main en Suite, Guest Toilet, Bath, Toilet MES: Shower, Toilet Basin,
| Bedrooms | 3 |
| Bathrooms | 2.5 |
| Garages | 1 |
| Floor Area | 106 m2 |
| Erf Size | 141 m2 |
Contact the Agent

Teresa Swart
Full Status Property Practitioner

































