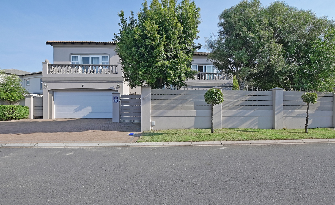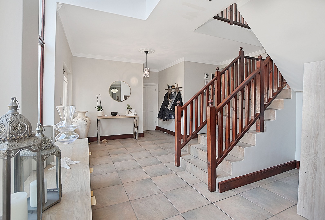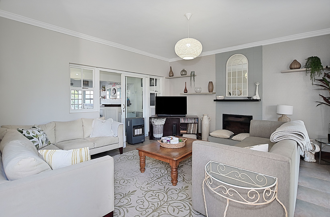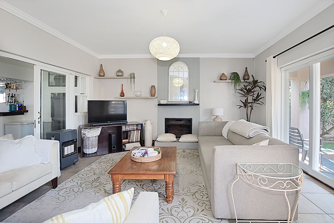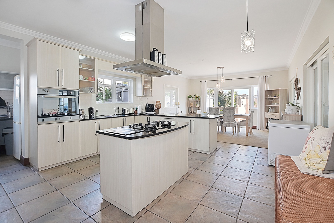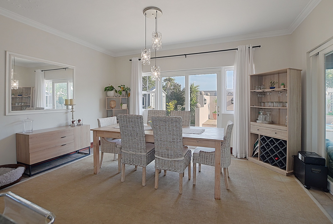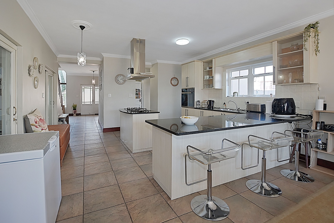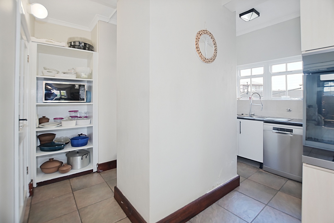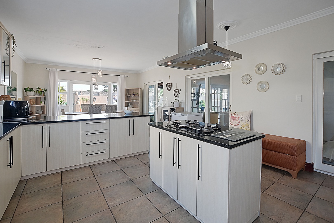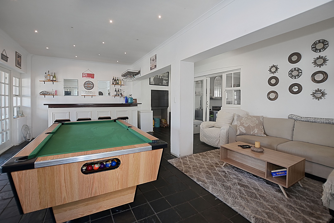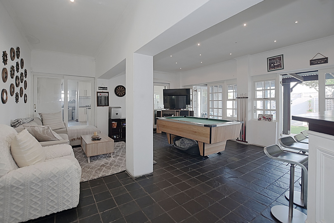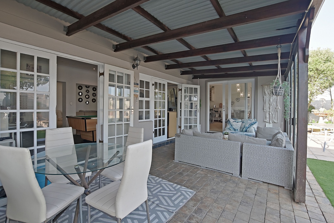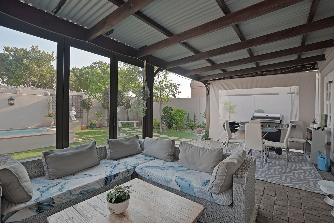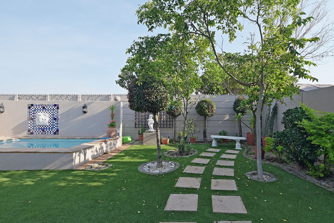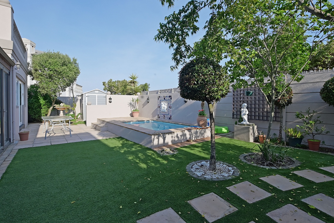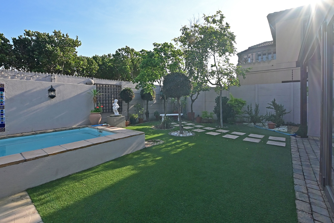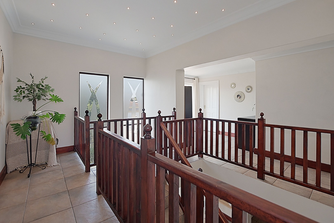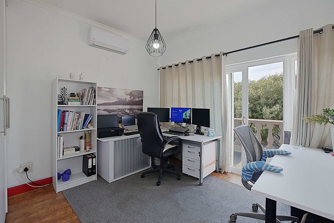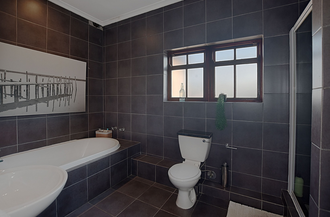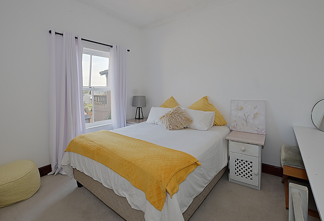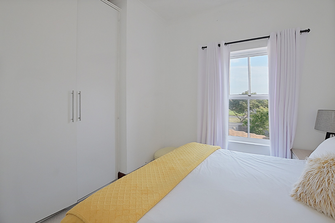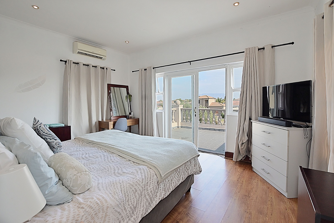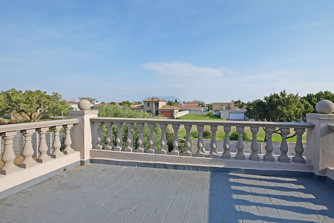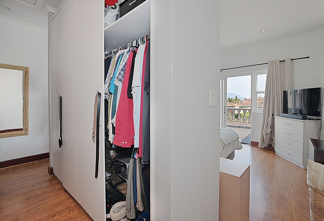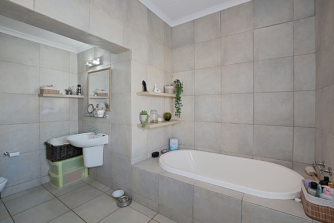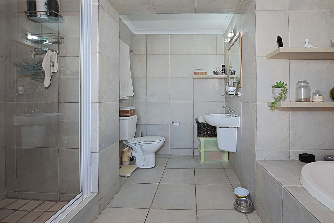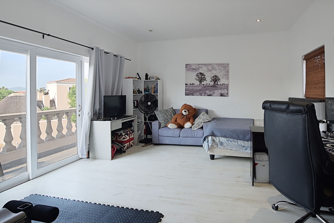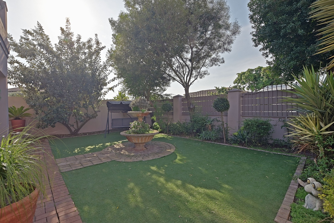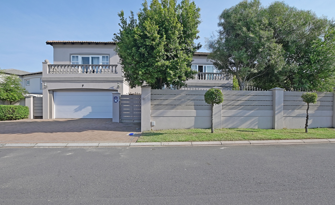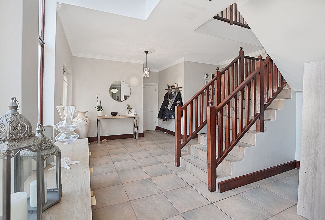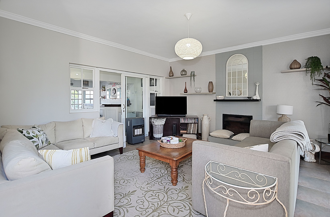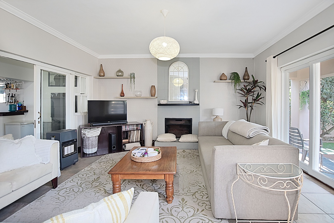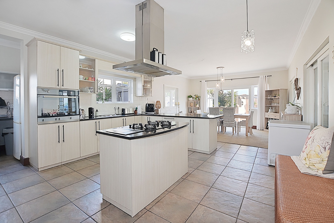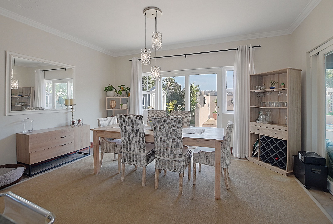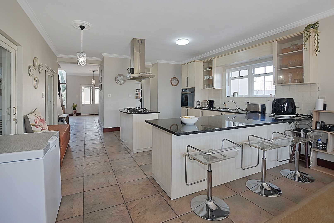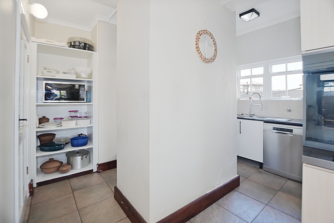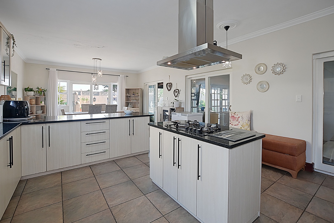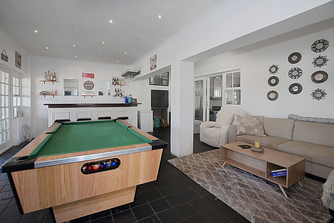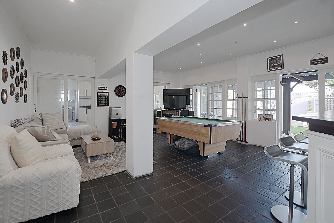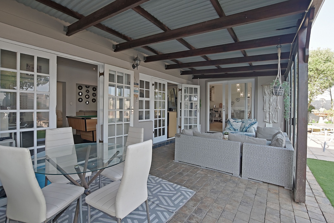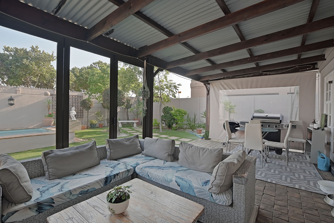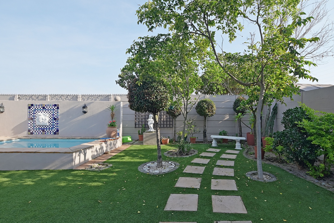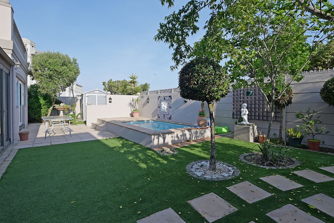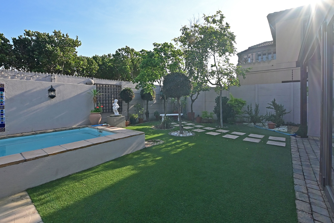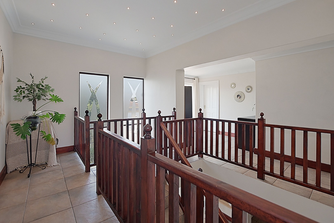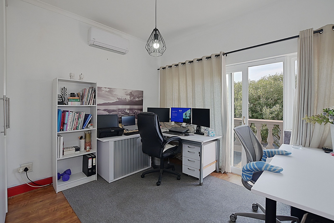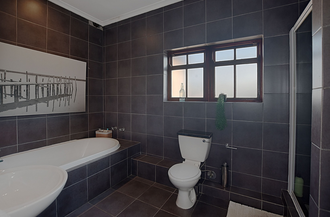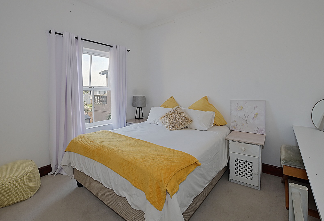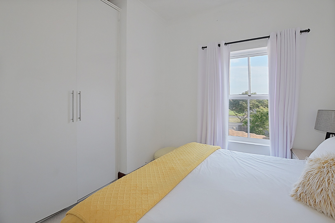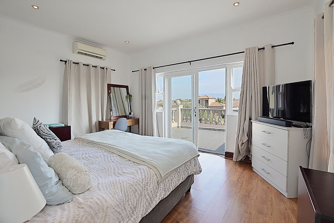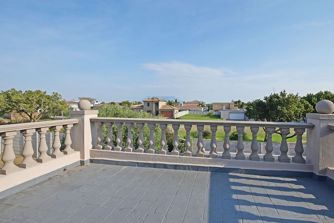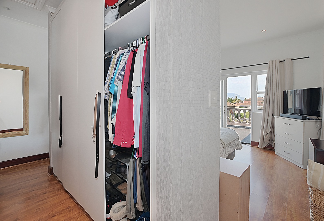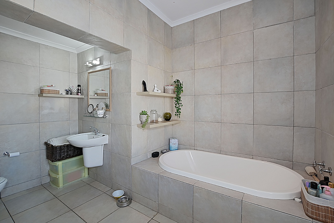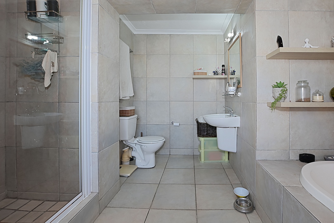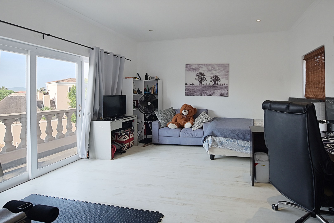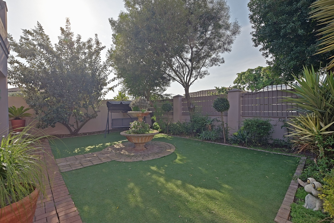- 4
- 2.5
- 2
- 380 m2
- 578 m2
Monthly Costs
Monthly Bond Repayment ZAR .
Calculated over years at % with no deposit. Change Assumptions
Affordability Calculator | Bond Costs Calculator | Bond Repayment Calculator | Apply for a Bond- Bond Calculator
- Affordability Calculator
- Bond Costs Calculator
- Bond Repayment Calculator
- Apply for a Bond
Bond Calculator
Affordability Calculator
Bond Costs Calculator
Bond Repayment Calculator
Contact Us

Disclaimer: The estimates contained on this webpage are provided for general information purposes and should be used as a guide only. While every effort is made to ensure the accuracy of the calculator, RE/MAX of Southern Africa cannot be held liable for any loss or damage arising directly or indirectly from the use of this calculator, including any incorrect information generated by this calculator, and/or arising pursuant to your reliance on such information.
Mun. Rates & Taxes: ZAR 1500.00
Property description
Nestled in a tranquil crescent, this majestic double-storey Tuscan-style home boasts unparalleled luxury and sophistication. Perfect for families and entertainers alike, this incredible property offers:
- 4 SPACIOUS BEDROOMS WITH BALCONIES: Enjoy serene mornings in these expansive bedrooms, each with ample natural light. The master bedroom has a huge balcony overlooking a green linear park and it also has Table Mountain views.
- OPEN-PLAN EXPANSIVE LIVING: Seamlessly integrating the kitchen, dining, and living areas, perfect for effortless entertaining and everyday living.
- LARGE OPEN-PLAN KITCHEN: Equipped with:
- Built-in eye-level oven
- Gas hob & Extractor set on island
- Walk-in pantry
- Separate scullery
- FORMAL LOUNGE WITH FIREPLACE: Cosy up on chilly evenings in this elegant lounge, perfect for relaxation and warmth.
- HUGE BRAAI ROOM WITH BUILT-IN BAR AND BRAAI: Entertain in style in this expansive braai room, complete with built-in bar and braai facilities.
- DOUBLE FRENCH DOORS LEADING TO LARGE COVERED PATIO: Protected from the wind with partial stacker doors, this patio is perfect for alfresco dining and relaxation.
- RAISED POOL: Enjoy refreshing dips in this stunning pool, perfect for hot summer days.
- WENDY HOUSE: Ideal for storing garden tool and alike.
Experience the ultimate in luxury living in this incredible Tuscan-style mansion. Don't miss out on this rare opportunity!
To schedule a viewing or for more information, please don't hesitate to contact the listing agent Kobus van Eyk
Property Details
- 4 Bedrooms
- 2.5 Bathrooms
- 2 Garages
- 1 Lounges
- 1 Dining Area
Property Features
- Pool
- Pets Allowed
- Garden
- Family TV Room
- Outbuildings: 1
- Building Options: Facing: East, Level Road, Mountain View, Green Belt, Roof: Tile, Style: Tuscan, Wall: Plaster, Window: Wood
- Temperature Control 1 Air Conditioning Unit, Fireplace
- Special Feature 1 Built-in Braai, Open Plan, Sliding Doors, Built-in Bar Large home with fantastic flow
- Security 1 Alarm System, Perimeter Wall
- Pool 1 Fibreglass in Ground
- Parking 1 Visitors Parking
- Outbuilding 1 Wendy House
- Living Room/lounge 1 Patio, Tiled Floors, Curtain Rails, Fireplace
- Kitchen 1 Open Plan, Pantry, Scullery, Eye Level Oven, Extractor Fan, Dishwasher Connection, Washing Machine Connection, Tile
- Garden 1 Landscaped Low maintenance
- Garage 1 Double, Electric Door
- Family/TV Room 1 Tiled Floors Built in bar, built in braai, double French doors leading onto covered large patio area
- Entrance Hall 1 Tiled Floors, Spacious, Staircase Double wooden front doors
- Dining Room 1 Tiled Floors, Curtain Rails
- Bedroom 1 Balcony, Air Conditioner, Curtain Rails, Built-in Cupboards, King Bed, Laminated Floors
- Bathroom 1 Full, Basin, Main en Suite, Bath, Shower, Toilet
| Bedrooms | 4 |
| Bathrooms | 2.5 |
| Garages | 2 |
| Floor Area | 380 m2 |
| Erf Size | 578 m2 |
