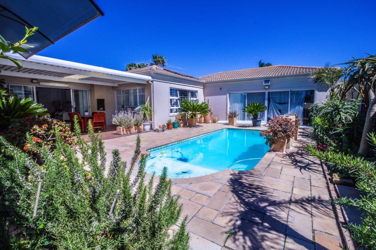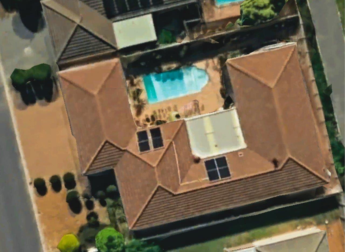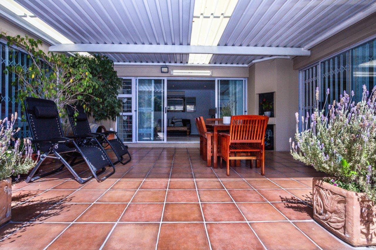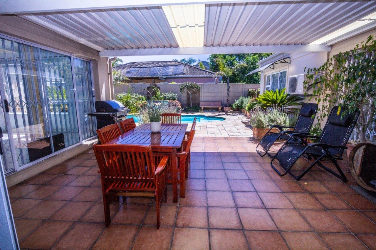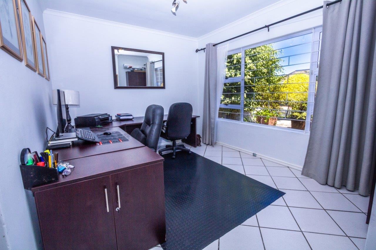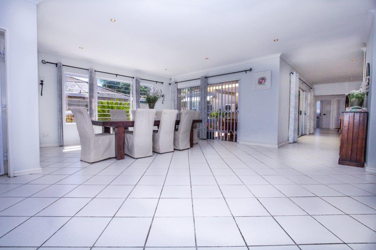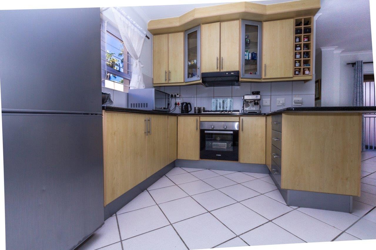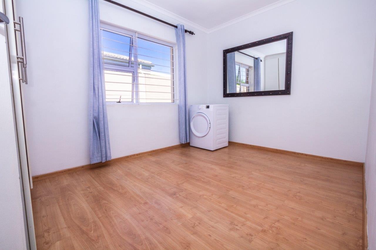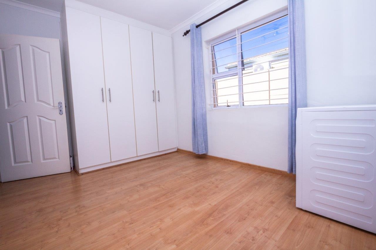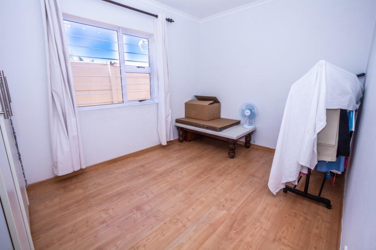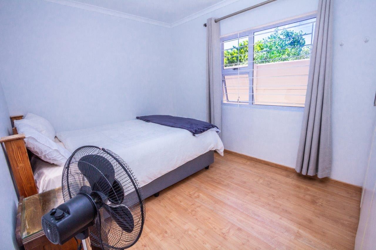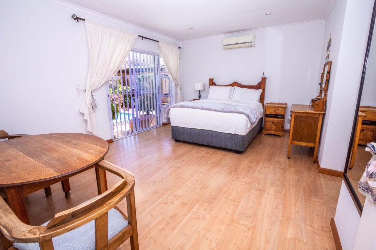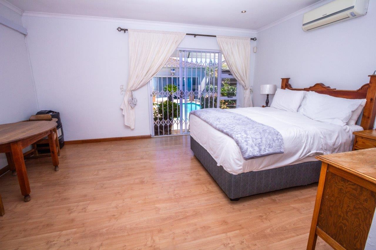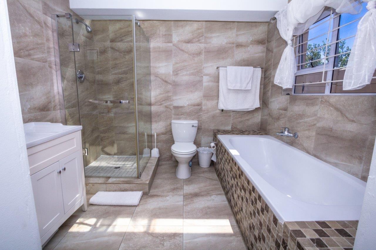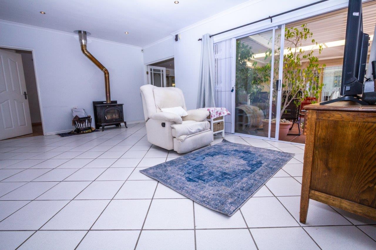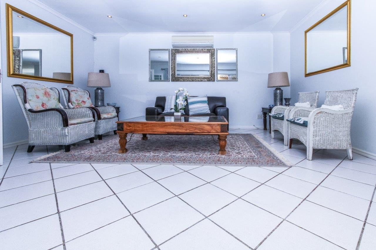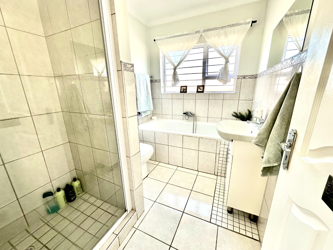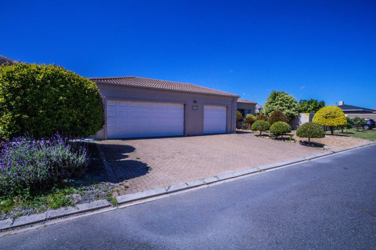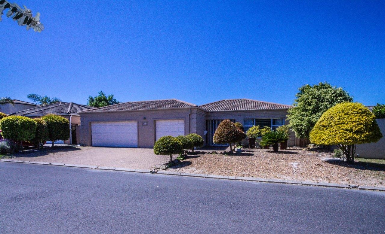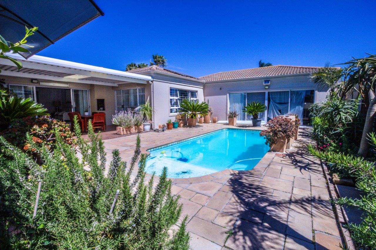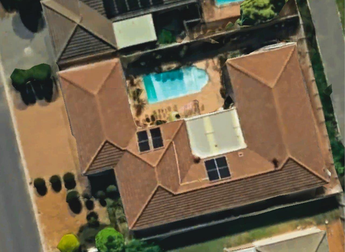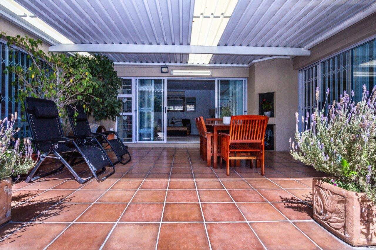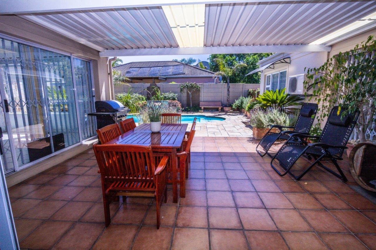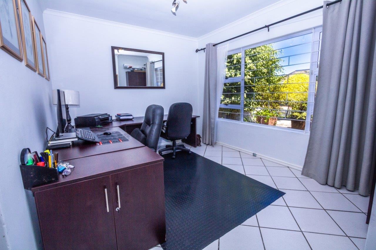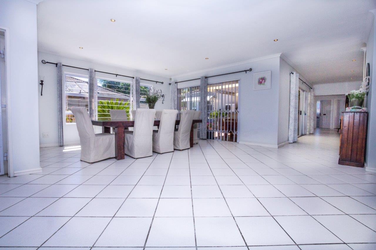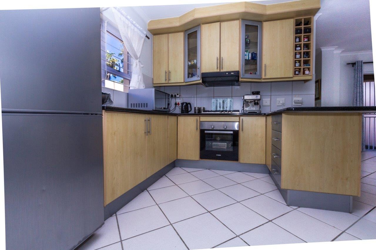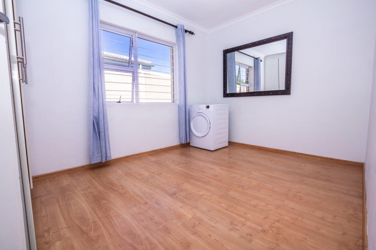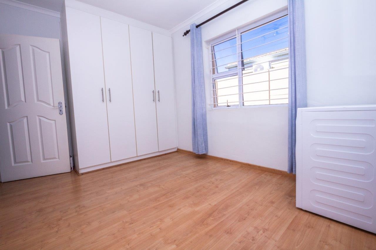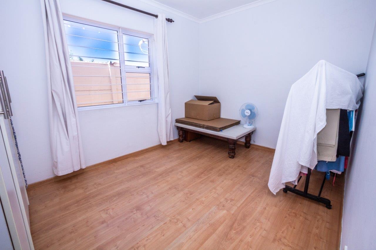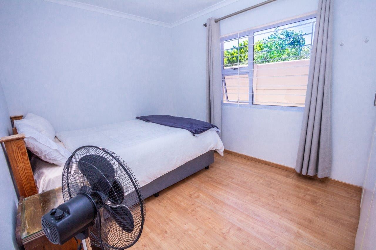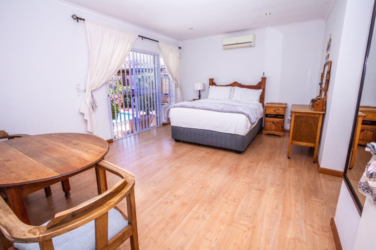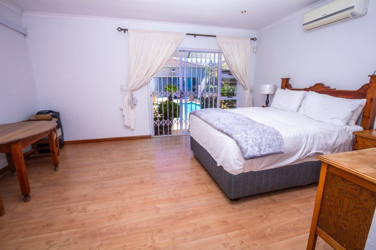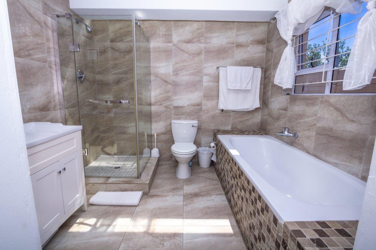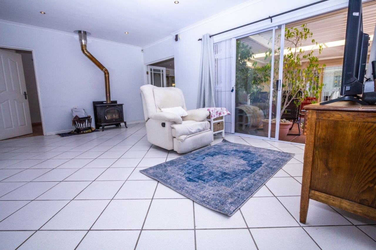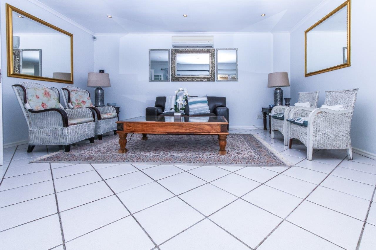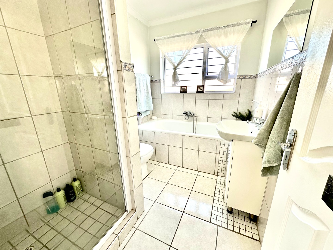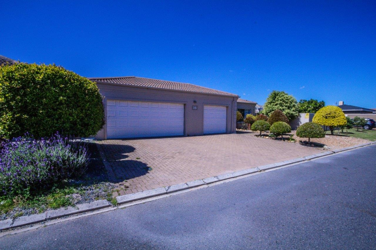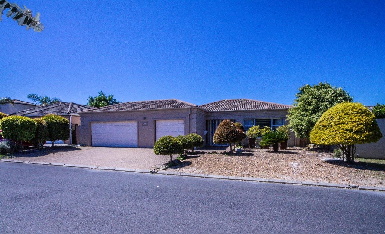- 4
- 2
- 3
- 290 m2
- 562 m2
Monthly Costs
Monthly Bond Repayment ZAR .
Calculated over years at % with no deposit. Change Assumptions
Affordability Calculator | Bond Costs Calculator | Bond Repayment Calculator | Apply for a Bond- Bond Calculator
- Affordability Calculator
- Bond Costs Calculator
- Bond Repayment Calculator
- Apply for a Bond
Bond Calculator
Affordability Calculator
Bond Costs Calculator
Bond Repayment Calculator
Contact Us

Disclaimer: The estimates contained on this webpage are provided for general information purposes and should be used as a guide only. While every effort is made to ensure the accuracy of the calculator, RE/MAX of Southern Africa cannot be held liable for any loss or damage arising directly or indirectly from the use of this calculator, including any incorrect information generated by this calculator, and/or arising pursuant to your reliance on such information.
Property description
A dramatic celebration of space, grace and glass – this huge, stylish family home is dazzling by day and mesmerising by night. Located in an upmarket Close in prime position on large, lush, grounds, it flaunts with 3 spectacular Reception areas: an enormous Dining area, Formal Lounge with Air-conditioning and dedicated Home Office, all flowing eloquently out to a large undercover, wind- free Entertainment Patio with sunny Northern exposure, sparkling Pool with tranquil water feature and magnificent, manicured Garden.
Fully fitted Kitchen with range of top and bottom cupboards, Granite tops and Gas Cooker, large Air-conditioned Pajama Lounge with high-end Pot belly Furnace, 4 luxury double-sized Bedrooms with Laminated flooring - with Master Bedroom flaunting Air conditioning and walk-through closets, 2 FULL Bathrooms (Master en suite), Recessed Lighting, Invertor system with solar power and massive 62sqm triple automated Garage with inter-leading access.
Property Details
- 4 Bedrooms
- 2 Bathrooms
- 3 Garages
- 1 Lounges
Property Features
- Pool
- Aircon
- Pets Allowed
| Bedrooms | 4 |
| Bathrooms | 2 |
| Garages | 3 |
| Floor Area | 290 m2 |
| Erf Size | 562 m2 |
