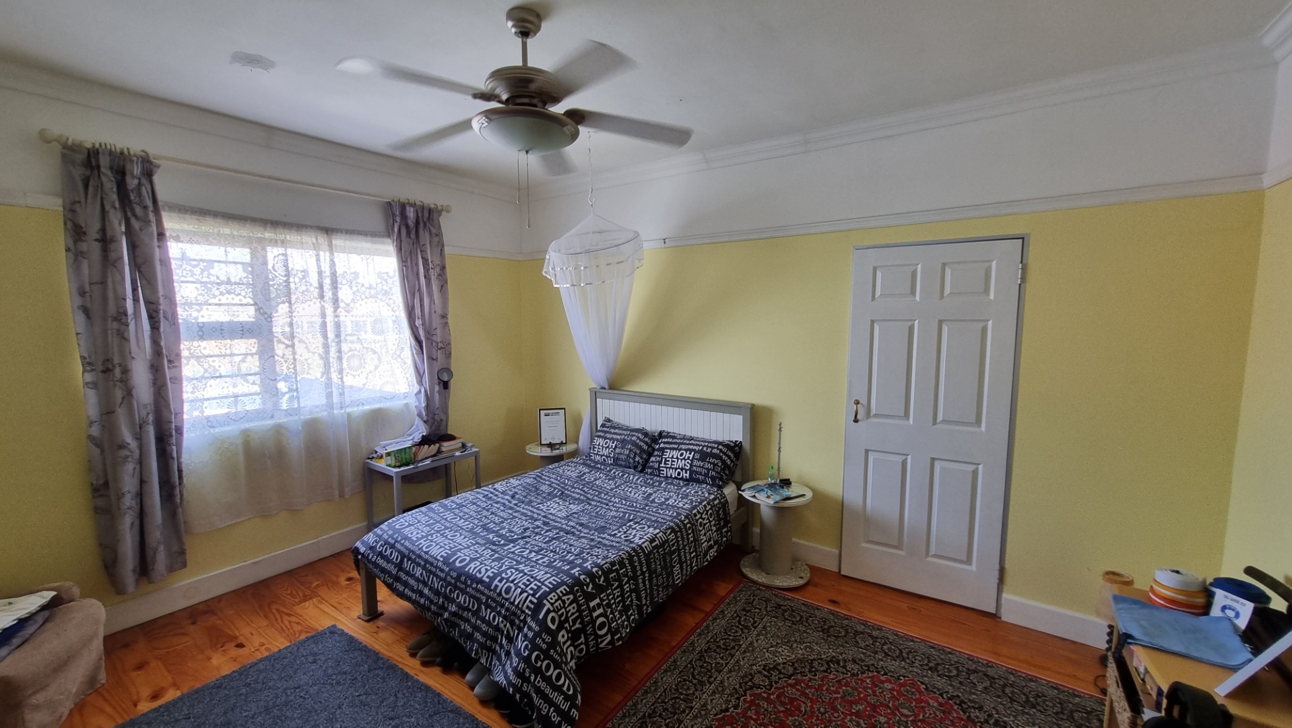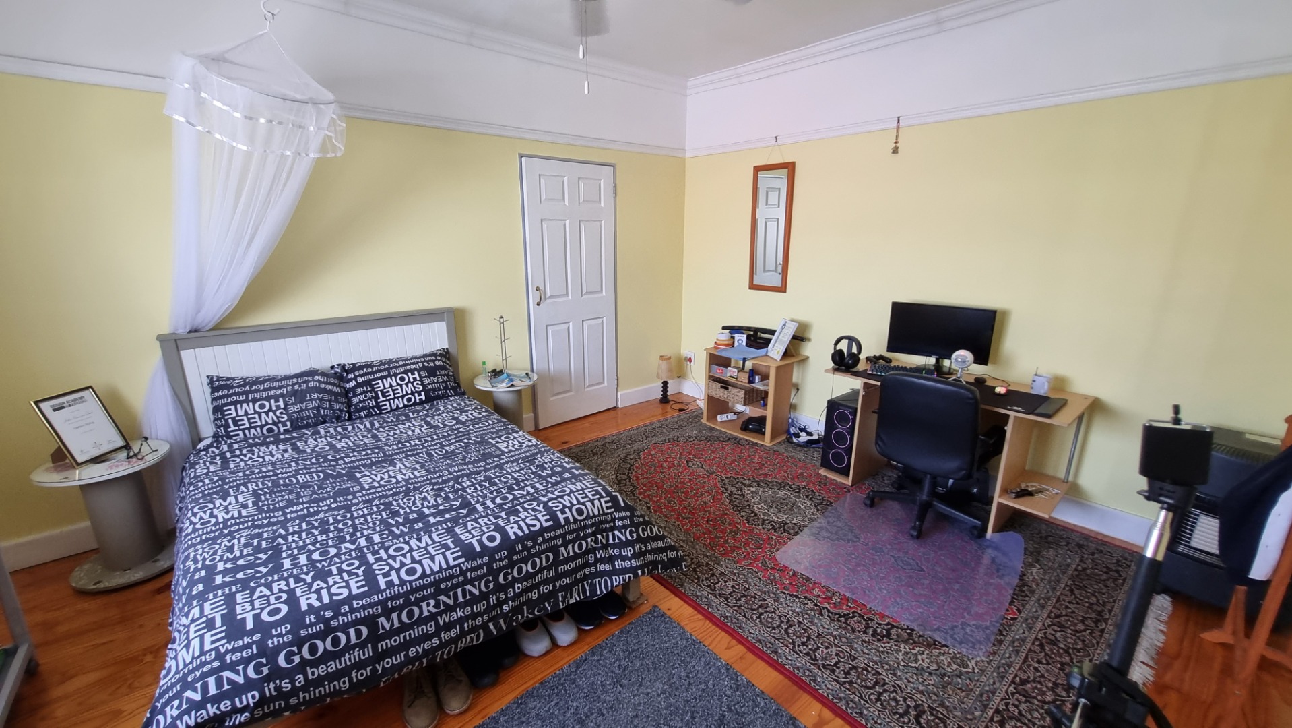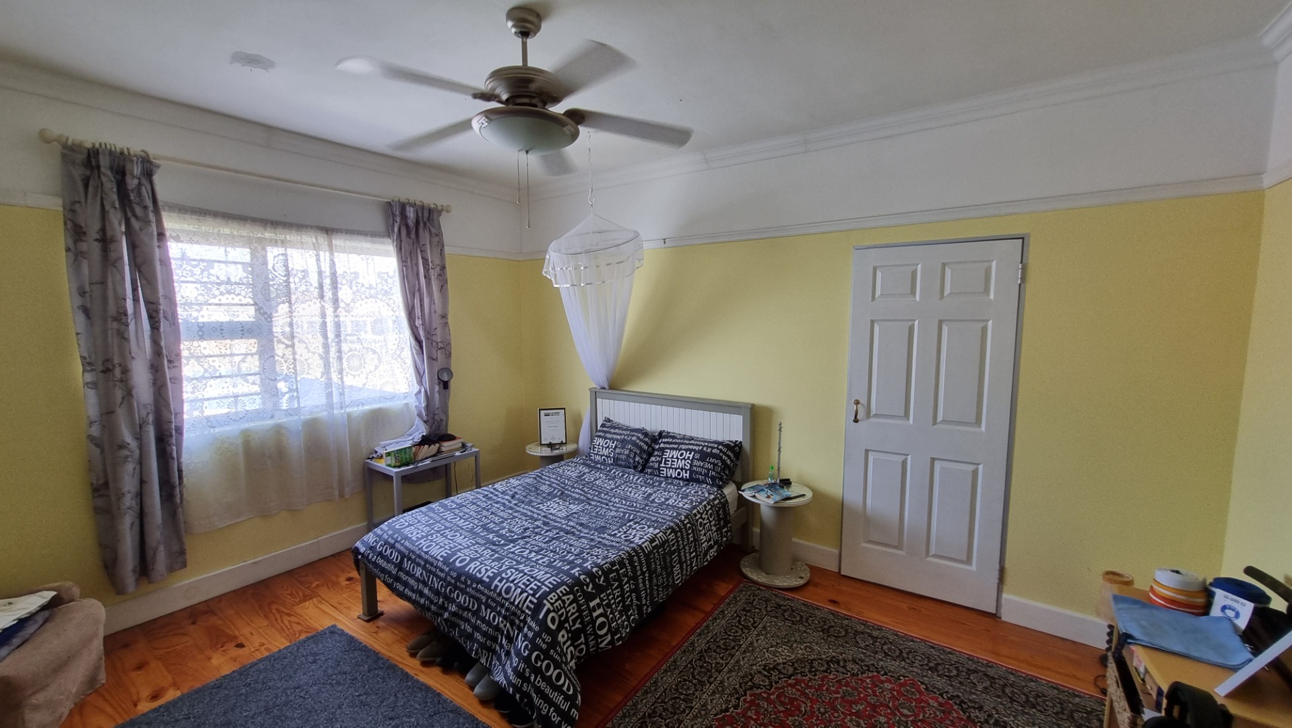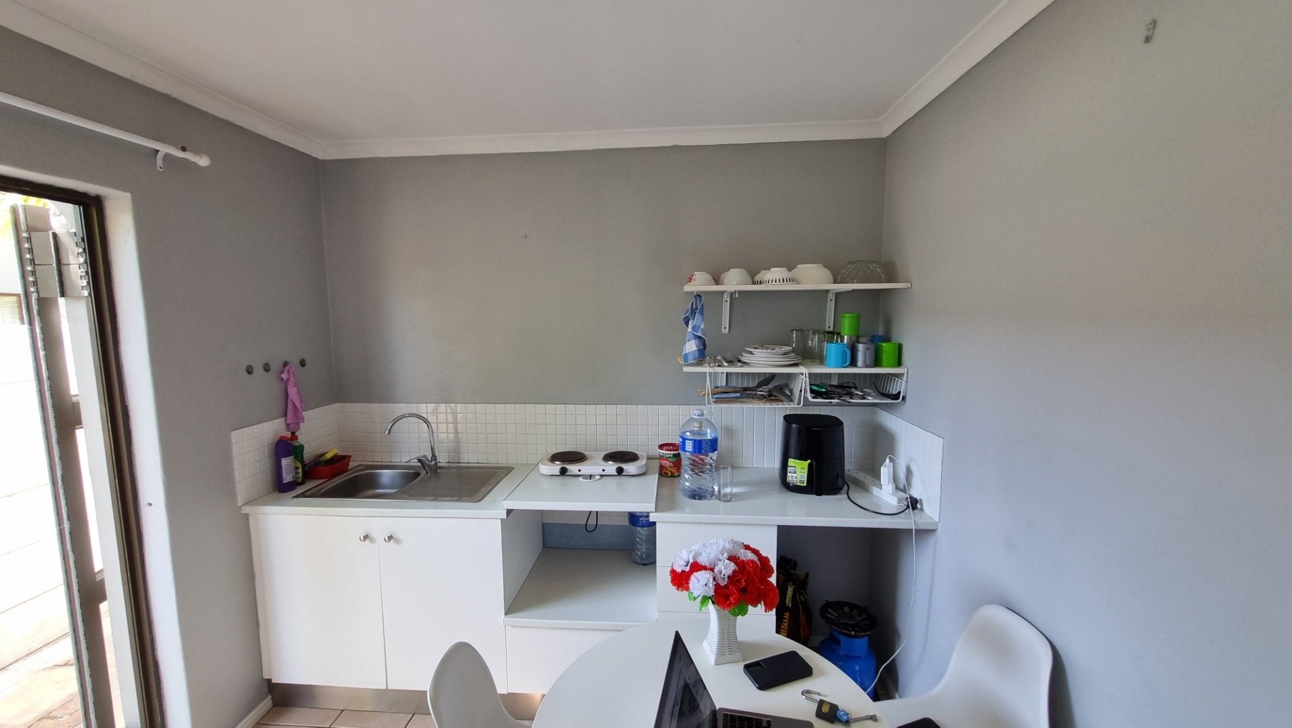- 4
- 3
- 2
- 250 m2
- 476 m2
Monthly Costs
Monthly Bond Repayment ZAR .
Calculated over years at % with no deposit. Change Assumptions
Affordability Calculator | Bond Costs Calculator | Bond Repayment Calculator | Apply for a Bond- Bond Calculator
- Affordability Calculator
- Bond Costs Calculator
- Bond Repayment Calculator
- Apply for a Bond
Bond Calculator
Affordability Calculator
Bond Costs Calculator
Bond Repayment Calculator
Contact Us

Disclaimer: The estimates contained on this webpage are provided for general information purposes and should be used as a guide only. While every effort is made to ensure the accuracy of the calculator, RE/MAX of Southern Africa cannot be held liable for any loss or damage arising directly or indirectly from the use of this calculator, including any incorrect information generated by this calculator, and/or arising pursuant to your reliance on such information.
Mun. Rates & Taxes: ZAR 2573.00
Property description
This spacious home is situated in a quiet crescent within the heart of Parklands.
The House offers the following:
4 Bedrooms - 2 large bedrooms upstairs & 2 bedrooms downstairs, making it the perfect split for privacy & accessibility.
3 Bathrooms - Upstairs full family bathroom with his & her basins, stand alone bath & shower.
2 downstairs bathrooms with shower, toilet & basin.
Open plan kitchen that leads to 2 smaller dining areas. Perfect for enjoying your morning coffee or watching the kids while they do homework.
Spacious separate lounge area downstairs & bonus upstairs lounge.
Massive fully enclosed Braai Room.
Pool, paved & waterwise garden.
Call me now for a viewing.
Property Details
- 4 Bedrooms
- 3 Bathrooms
- 2 Garages
- 2 Lounges
- 1 Dining Area
Property Features
- Pool
- Pets Allowed
- Garden
- Family TV Room
- Outbuildings: 1
- Building Options: Facing: North, Wall: Brick, Plaster, Window: Aluminium
- Security 1 Alarm System, 24 Hour Response
- Pool 1 Auto Cleaning Equipment Pool Cover
- Parking 1 On Street Parking Open Parking
- Outbuilding 1 Pool Shed
- Living Room/lounge 1 Wooden Floors, Balcony, Fireplace TV Lounge
- Kitchen 1 Open Plan
- Garage 1 Double, Electric Door
- Family/TV Room 1 Patio, Tiled Floors Built-in braai on stoep
- Dining Room 1 Open Plan
- Bedroom 1 Wooden Floors, Curtain Rails, Built-in Cupboards, King Bed
- Bathroom 1 Full
| Bedrooms | 4 |
| Bathrooms | 3 |
| Garages | 2 |
| Floor Area | 250 m2 |
| Erf Size | 476 m2 |




















































