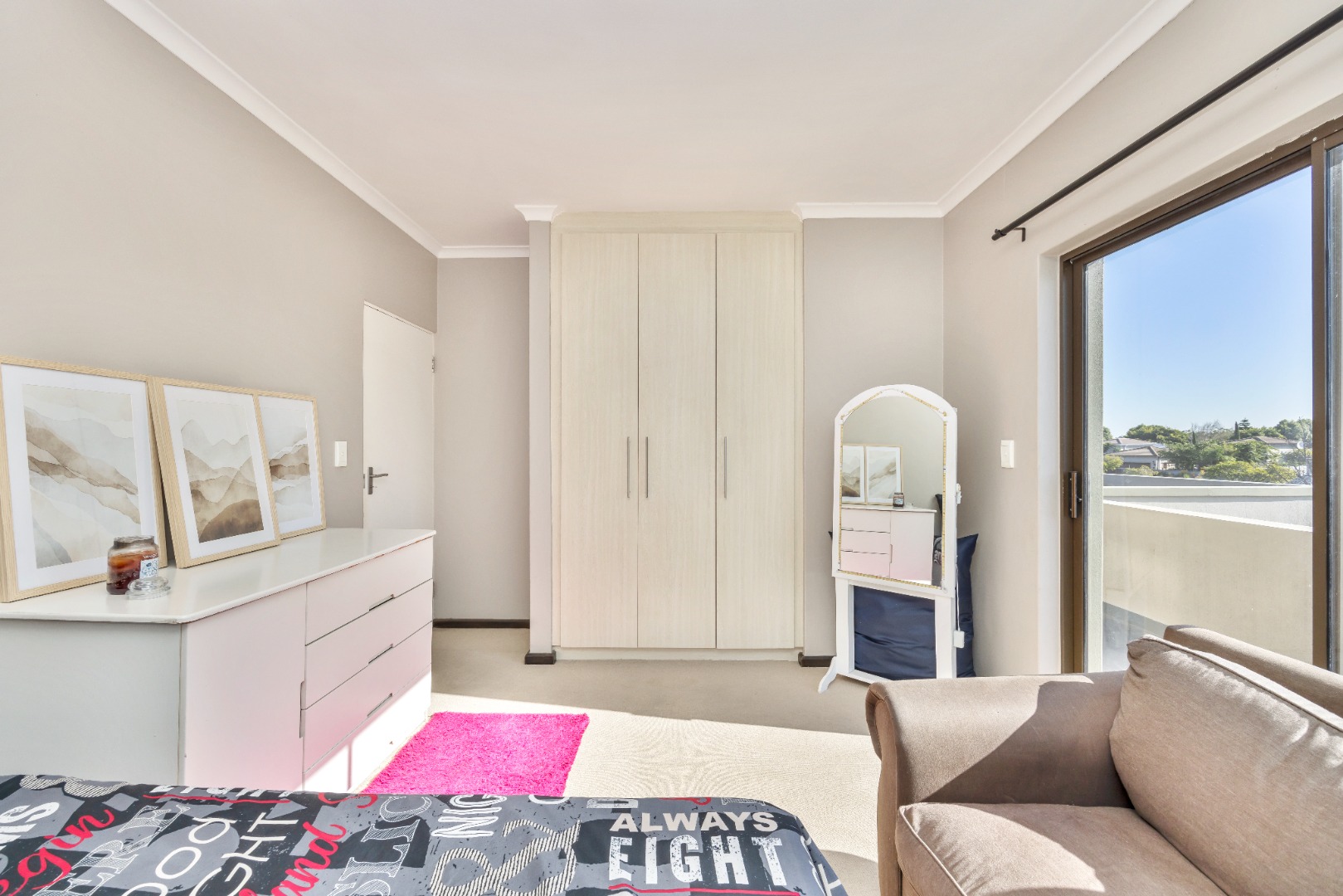- 4
- 4
- 2
- 246 m2
- 325 m2
Monthly Costs
Monthly Bond Repayment ZAR .
Calculated over years at % with no deposit. Change Assumptions
Affordability Calculator | Bond Costs Calculator | Bond Repayment Calculator | Apply for a Bond- Bond Calculator
- Affordability Calculator
- Bond Costs Calculator
- Bond Repayment Calculator
- Apply for a Bond
Bond Calculator
Affordability Calculator
Bond Costs Calculator
Bond Repayment Calculator
Contact Us

Disclaimer: The estimates contained on this webpage are provided for general information purposes and should be used as a guide only. While every effort is made to ensure the accuracy of the calculator, RE/MAX of Southern Africa cannot be held liable for any loss or damage arising directly or indirectly from the use of this calculator, including any incorrect information generated by this calculator, and/or arising pursuant to your reliance on such information.
Property description
Discover modern elegance in this stunning property nestled in the heart of Parklands, Cape Town. Boasting three bedrooms upstairs, including a luxurious main en-suite with a full bathroom and air conditioning, this home offers comfort and convenience. Step onto the balconies from each bedroom upstairs and soak in panoramic views of the surroundings. Downstairs, a contemporary open-plan kitchen with granite countertops seamlessly flows into a spacious lounge featuring a cozy fireplace, ideal for entertaining guests. Transition effortlessly onto the undercover patio, complete with a built-in braai, perfect for alfresco dining. An additional bedroom and bathroom downstairs provide flexibility and convenience. Outside, a large sparkling pool awaits, surrounded by a wrap-around garden, offering ample space for relaxation and outdoor activities. Complete with a double automated garage and electric fence for security, this property ensures both comfort and peace of mind for you and your loved ones. Don't miss the opportunity to make this your dream home.
Contact me for your private viewing
Property Details
- 4 Bedrooms
- 4 Bathrooms
- 2 Garages
- 1 Lounges
- 1 Dining Area
Property Features
- Pool
- Pets Allowed
- Garden
- Family TV Room
- Building Options: Facing: North, Roof: Tile, Style: Conventional, Wall: Brick, Plaster, Window: Aluminium
- Temperature Control 1 Fireplace
- Security 1 Alarm System, Electric Fencing, Outdoor Beams
- Living Room/lounge 1 Tiled Floors
- Kitchen 1 Open Plan, Stove (Oven & Hob), Extractor Fan, Dishwasher Connection, Granite Tops, Washing Machine Connection
- Garage 1 Electric Door
- Bedroom 1 Air Conditioner, Built-in Cupboards
- Bathroom 1 Full, Main en Suite, Shower
| Bedrooms | 4 |
| Bathrooms | 4 |
| Garages | 2 |
| Floor Area | 246 m2 |
| Erf Size | 325 m2 |




















































































