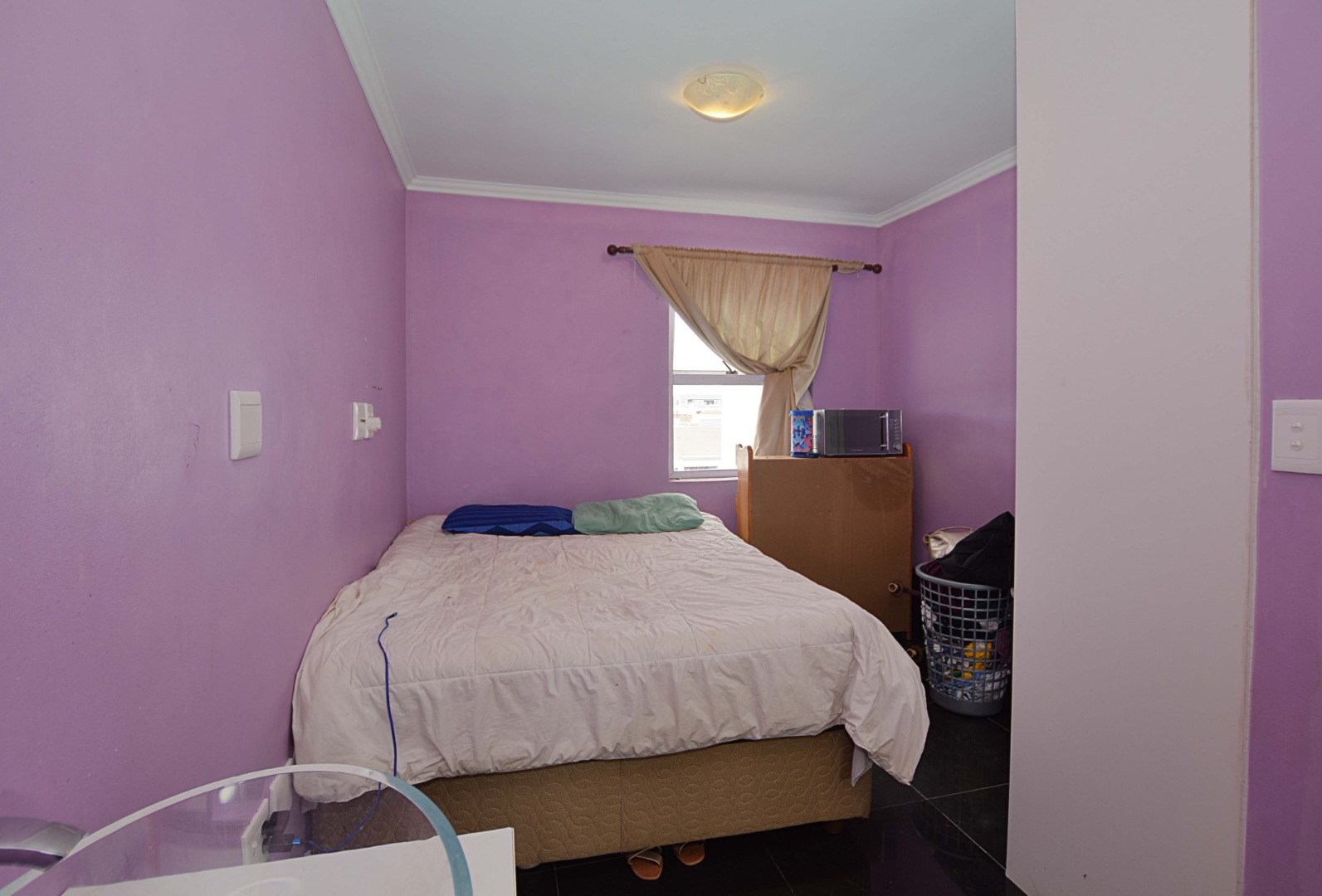- 4
- 3
- 1
- 155 m2
- 160 m2
Monthly Costs
Monthly Bond Repayment ZAR .
Calculated over years at % with no deposit. Change Assumptions
Affordability Calculator | Bond Costs Calculator | Bond Repayment Calculator | Apply for a Bond- Bond Calculator
- Affordability Calculator
- Bond Costs Calculator
- Bond Repayment Calculator
- Apply for a Bond
Bond Calculator
Affordability Calculator
Bond Costs Calculator
Bond Repayment Calculator
Contact Us

Disclaimer: The estimates contained on this webpage are provided for general information purposes and should be used as a guide only. While every effort is made to ensure the accuracy of the calculator, RE/MAX of Southern Africa cannot be held liable for any loss or damage arising directly or indirectly from the use of this calculator, including any incorrect information generated by this calculator, and/or arising pursuant to your reliance on such information.
Mun. Rates & Taxes: ZAR 795.00
Property description
***SOLE AND EXCLUSIVE MANDATE***
Priced to sell, this charming 4-bedroom, 3-bathroom property offers immense potential at unbeatable value. Featuring tiled floors throughout, contemporary design, a study nook with ample space and a spacious main bedroom with views of Table Mountain, a walk-in closet and a modern en-suite bathroom, this home is a blank canvas awaiting your personal touch. Perfect for those seeking a rewarding project without breaking the bank, this property is a diamond in the rough just waiting to shine.
Viewings strictly by appointment.
Property Details
- 4 Bedrooms
- 3 Bathrooms
- 1 Garages
- 1 Lounges
Property Features
- Pets Allowed
- Garden
- Building Options: Facing: South, Roof: Aluminium, Style: Conventional, Wall: Plaster, Window: Wood, Aluminium
- Special Feature 1 Driveway, Paveway
- Security 1 Electric Gate, Electric Fencing
- Parking 1 Secure Parking Behind gate, and in front of garage
- Office/study 1 Tiled Floors Study Nook, Built-in Shelving
- Living Room/lounge 1 Tiled Floors, Open Plan
- Kitchen 1 Open Plan, Stove (Oven & Hob), Extractor Fan, Granite Tops, Washing Machine Connection, Tiled Floors
- Garden 1 Courtyard Enclosed, Paved
- Garage 1 Electric Door, Single, Tip Up Plumbing point in garage
- Bedroom 1 Tiled Floors, Curtain Rails, Built-in Cupboards, Walk-in-closet, Double Bed, King Bed
- Bathroom 1 Full, Basin, Main en Suite, Bath, Shower, Toilet
| Bedrooms | 4 |
| Bathrooms | 3 |
| Garages | 1 |
| Floor Area | 155 m2 |
| Erf Size | 160 m2 |
Contact the Agent

Teresa Swart
Full Status Property Practitioner







































