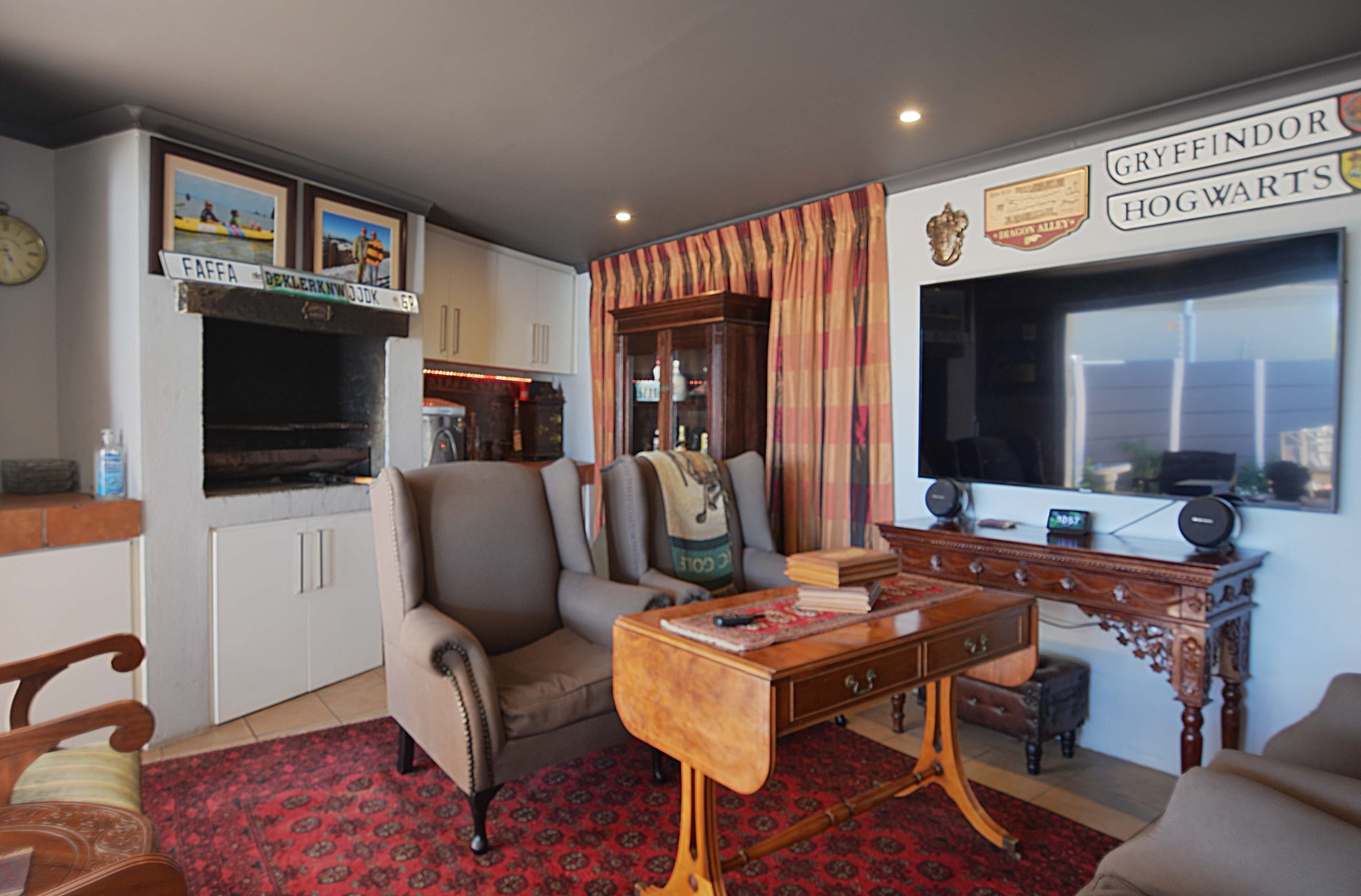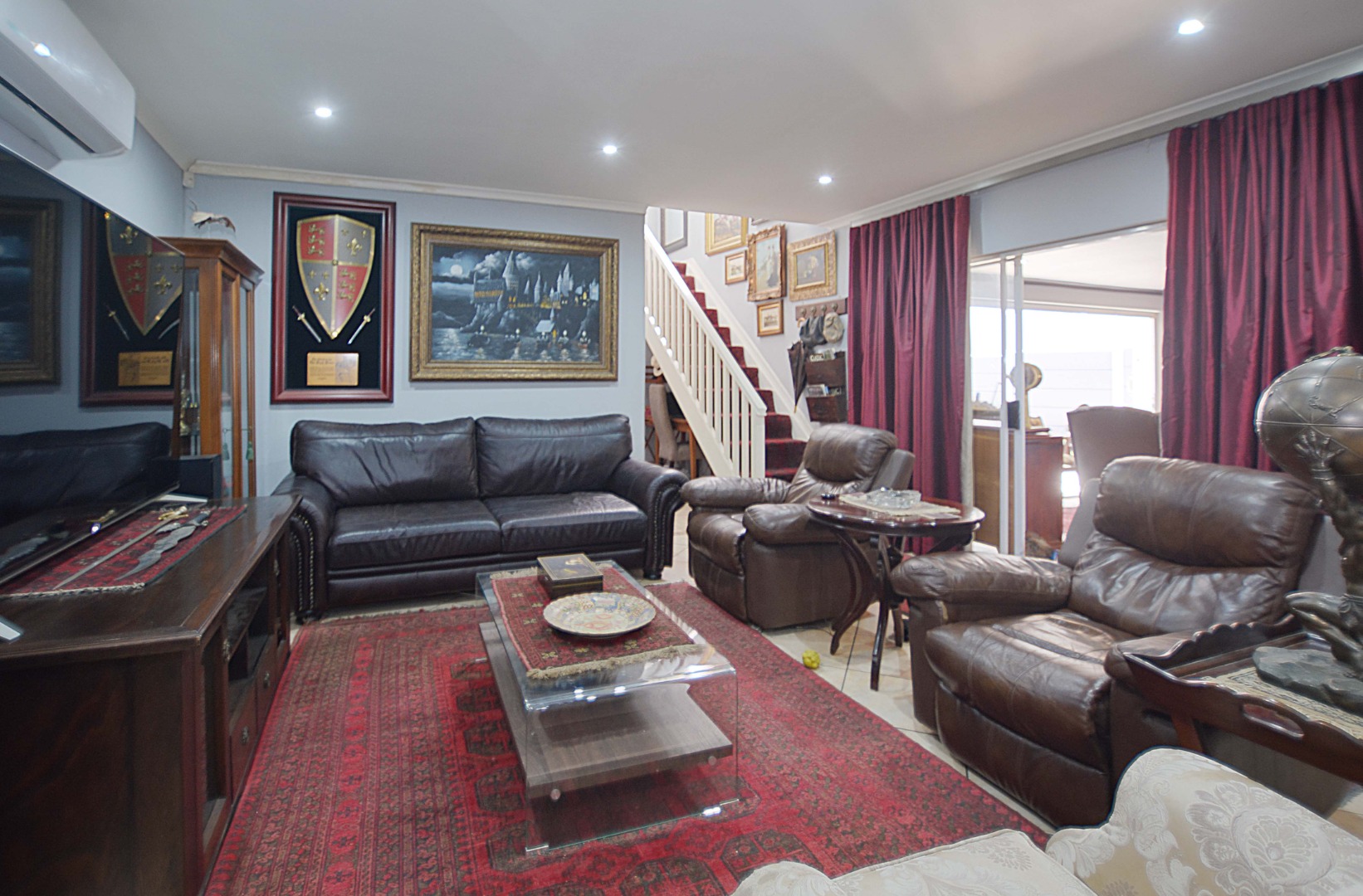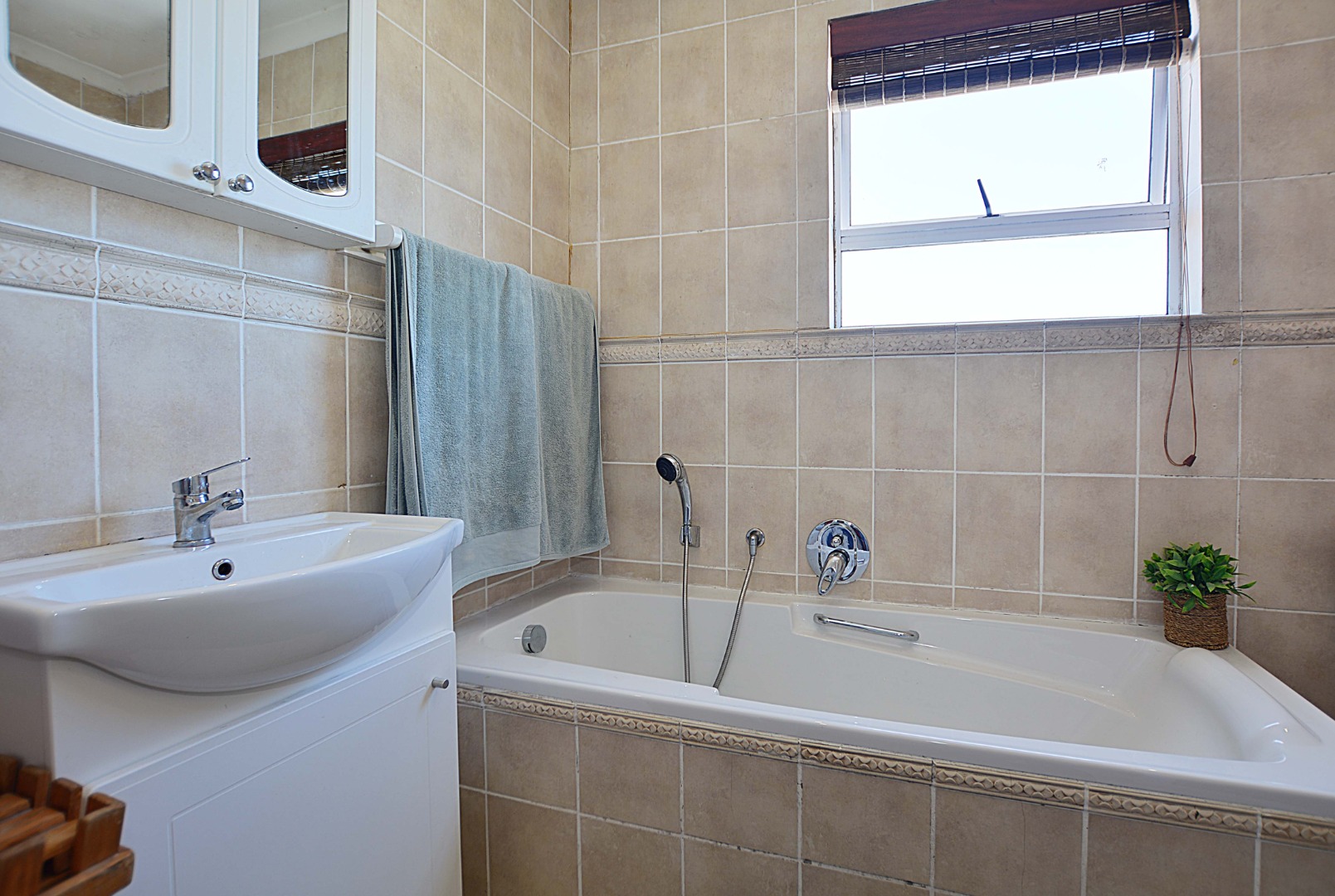- 4
- 3
- 2
- 265 m2
- 368 m2
Monthly Costs
Monthly Bond Repayment ZAR .
Calculated over years at % with no deposit. Change Assumptions
Affordability Calculator | Bond Costs Calculator | Bond Repayment Calculator | Apply for a Bond- Bond Calculator
- Affordability Calculator
- Bond Costs Calculator
- Bond Repayment Calculator
- Apply for a Bond
Bond Calculator
Affordability Calculator
Bond Costs Calculator
Bond Repayment Calculator
Contact Us

Disclaimer: The estimates contained on this webpage are provided for general information purposes and should be used as a guide only. While every effort is made to ensure the accuracy of the calculator, RE/MAX of Southern Africa cannot be held liable for any loss or damage arising directly or indirectly from the use of this calculator, including any incorrect information generated by this calculator, and/or arising pursuant to your reliance on such information.
Mun. Rates & Taxes: ZAR 1040.00
Property description
***SOLE AND EXCLUSIVE MANDATE***
Discover the ultimate entertainer's paradise in this stunning 4-bedroom, 3-bathroom residence, perfectly situated in the tranquil and private community of Parklands. This beautiful home combines luxurious living with modern conveniences, making it an ideal retreat for families and social gatherings alike.
Step inside to find spacious and light-filled living areas designed for seamless entertaining. The open-plan layout flows effortlessly to gorgeous outdoor spaces, featuring a sparkling heated pool that invites you to relax and unwind year-round. Imagine hosting summer barbecues or enjoying cozy evenings under the stars with family and friends!
The centrepiece of the living area is a remote-controlled gas fireplace, providing warmth and ambiance for those cooler nights. Enjoy the convenience of home automation with voice control through Alexa, allowing you to create the perfect atmosphere with ease.
The main bedroom, located upstairs, offers a private sanctuary with its own balcony—ideal for morning coffees or evening sunsets. With two powerful air conditioning units, you’ll stay cool and comfortable throughout the seasons.
This home is not only perfect for entertaining but also serves as an ideal lock-up-and-go option. Its additional security features and low-maintenance garden make it easy to enjoy a carefree lifestyle, whether you're at home or away. Plus, the property features an 8kW inverter system with 6 solar panels, providing significant savings on electricity costs.
Located in a quiet pocket of Parklands, this property offers the perfect balance of privacy and convenience, with local amenities just a stone's throw away. Whether you’re looking to entertain or simply relax, this home truly embodies the best of Parklands living.
Don’t miss your chance to make this entertainer's dream your own! Schedule a viewing today and experience the lifestyle you’ve always wanted.
Property Details
- 4 Bedrooms
- 3 Bathrooms
- 2 Garages
- 1 Lounges
- 1 Dining Area
Property Features
- Pool
- Pets Allowed
- Garden
- Family TV Room
- Outbuildings: 1
- Building Options: Facing: North, Roof: Tile, Style: Conventional, Wall: Plaster, Window: Aluminium
- Temperature Control 1 Air Conditioning Unit, Solar Heating, Fireplace 2x Air-conditioners, 2x Ceiling Fans, Remote Controlled
- Special Feature 1 Driveway, Paveway, Special Lights, Sliding Doors Borehole, Gas Fireplace, 8KW Inverter with 6 panels and 5K
- Security 1 Totally Fenced, Security Gate, Alarm System, Intercom, Closed Circuit TV, Burglar Bars, Electric Fencing, Outdoor
- Pool 1 Fibreglass in Ground, Heated, Safety Net, Auto Cleaning Equipment
- Parking 1 Secure Parking Paved
- Outbuilding 1 Storeroom NUTEC Wendy House
- Living Room/lounge 1 Tiled Floors, Air Conditioner, Curtain Rails, Fireplace, Open Plan Gas Fireplace
- Kitchen 1 Open Plan, Laundry, Stove (Oven & Hob), Extractor Fan, Dishwasher Connection, Granite Tops, Washing Machine Connect
- Garden 1 Immaculate Condition, Landscaped Wellpoint runs clear
- Garage 1 Double, Roll Up
- Family/TV Room 1 Patio, Air Conditioner Stacker Doors, Built-in Braai
- Dining Room 1 Tiled Floors, Open Plan
- Bedroom 1 Tiled Floors, Wooden Floors, Balcony, Air Conditioner, Curtain Rails, Built-in Cupboards, Walk-in-closet, Double Be
- Bathroom 1 Full, Basin, Main en Suite, Bath, Shower, Toilet
Video
| Bedrooms | 4 |
| Bathrooms | 3 |
| Garages | 2 |
| Floor Area | 265 m2 |
| Erf Size | 368 m2 |
Contact the Agent

Teresa Swart
Full Status Property Practitioner































































