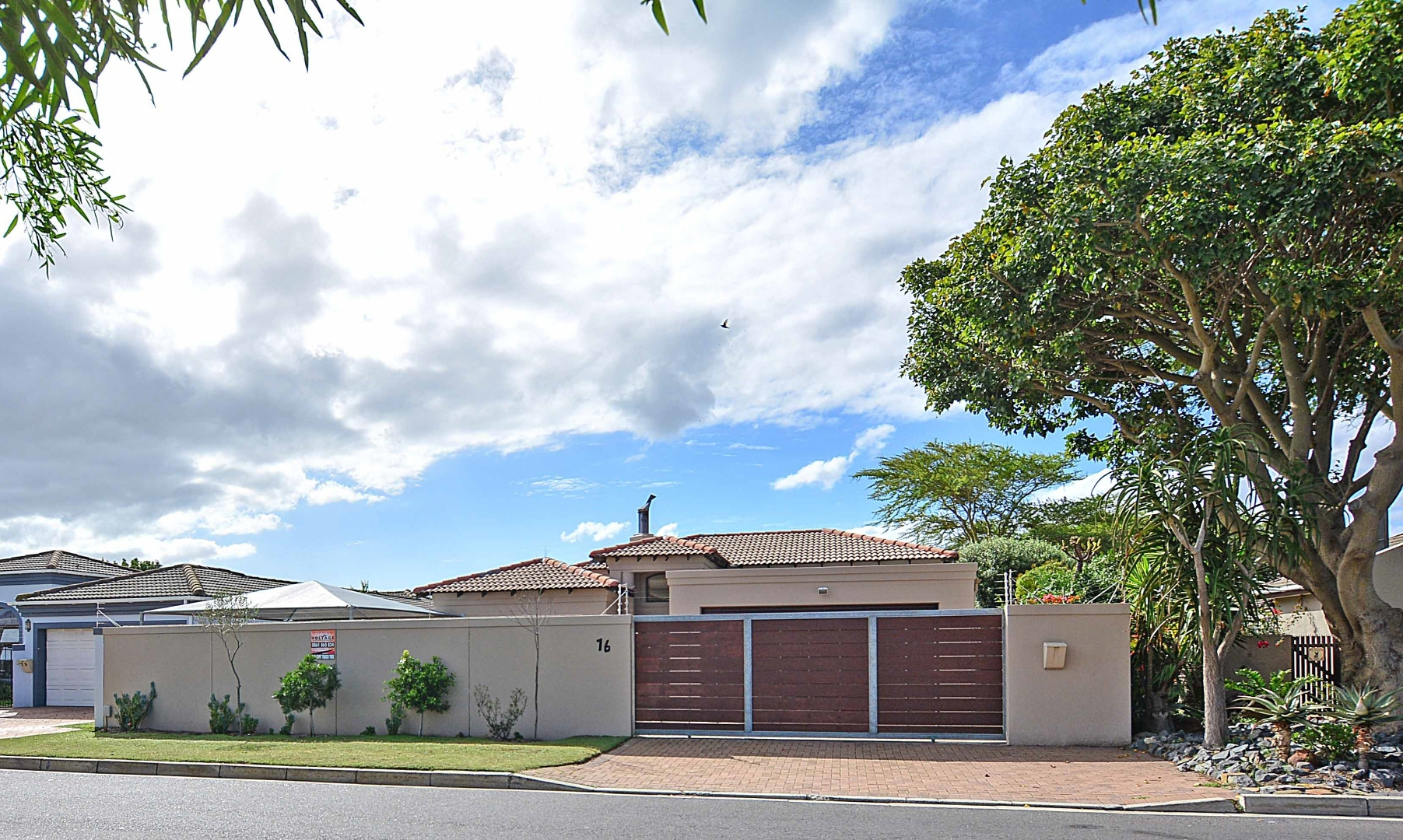- 5
- 2.5
- 2
- 237 m2
- 541 m2
Monthly Costs
Monthly Bond Repayment ZAR .
Calculated over years at % with no deposit. Change Assumptions
Affordability Calculator | Bond Costs Calculator | Bond Repayment Calculator | Apply for a Bond- Bond Calculator
- Affordability Calculator
- Bond Costs Calculator
- Bond Repayment Calculator
- Apply for a Bond
Bond Calculator
Affordability Calculator
Bond Costs Calculator
Bond Repayment Calculator
Contact Us

Disclaimer: The estimates contained on this webpage are provided for general information purposes and should be used as a guide only. While every effort is made to ensure the accuracy of the calculator, RE/MAX of Southern Africa cannot be held liable for any loss or damage arising directly or indirectly from the use of this calculator, including any incorrect information generated by this calculator, and/or arising pursuant to your reliance on such information.
Mun. Rates & Taxes: ZAR 1250.00
Property description
Exclusive SOLE MANDATE
Home Sweet Home!!
Find this low maintenance, magnificent and peaceful home ideal for raising a big family or an investor with a vision. The house is strategically positioned, centrally and well located near all amenities, walking distance to CBC Primary and High School, Mycity Bus Stop.
It offers a well though open plan design with a double volume lounge, dining area, Chef’s kitchen with scullery and breakfast snook. facing the north, you will be greeted by sunlight leading to the huge private entertainment covered patio area with built-in braai a swimming pool.
Moving from the kitchen, you will be welcomed by family pyjama lounge, 4 spacious bedrooms, 2 bathrooms (main en-suite and walking closet) the 5th guest bedroom is currently utilised as an working from home office and next to it you find a guest toilet.
Parking: 6 Vehicles – 2 under the car-pot, 2 in the double automated gara drive way behind locked gate:
Property Improvement
• Beautiful and well thought landscaping with a Lemon tree.
• Car-pot
• All paved around the house
Property Details
- 5 Bedrooms
- 2.5 Bathrooms
- 2 Garages
- 1 Lounges
- 1 Dining Area
Property Features
- Pool
- Pets Allowed
- Family TV Room
- Building Options: Facing: Street Front, Roof: Tile, Style: Modern, Open Plan, Wall: Brick, Concrete, Window: Aluminium
- Special Feature 1 Driveway
- Security 1 Totally Fenced, Electric Gate, Security Gate
- Parking 1 Carport
- Office/study 1 Tiled Floors
- Living Room/lounge 1 Tiled Floors, Curtain Rails, Open Plan
- Kitchen 1 Open Plan, Scullery
- Garage 1 Double
- Family/TV Room 1 Tiled Floors, Curtain Rails, TV Port Pajama lounge
- Dining Room 1 Tiled Floors, Curtain Rails
- Bedroom 1 Built-in Cupboards, Double Bed, King Bed
- Bathroom 1 Full, Basin, Main en Suite, Bath, Shower Guest toilet
Video
| Bedrooms | 5 |
| Bathrooms | 2.5 |
| Garages | 2 |
| Floor Area | 237 m2 |
| Erf Size | 541 m2 |
Contact the Agent

Zimkita Phala
Full Status Property Practitioner



























































