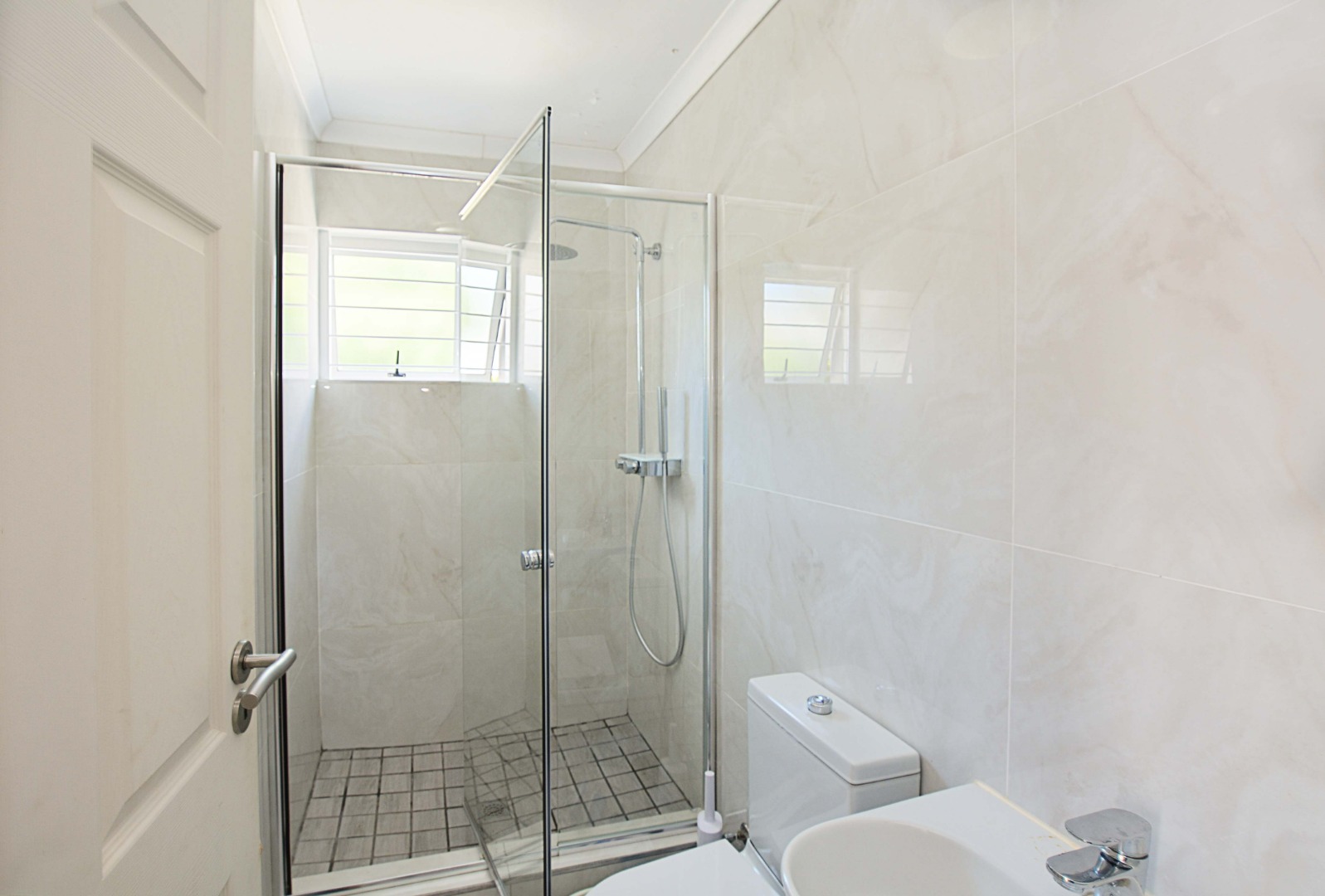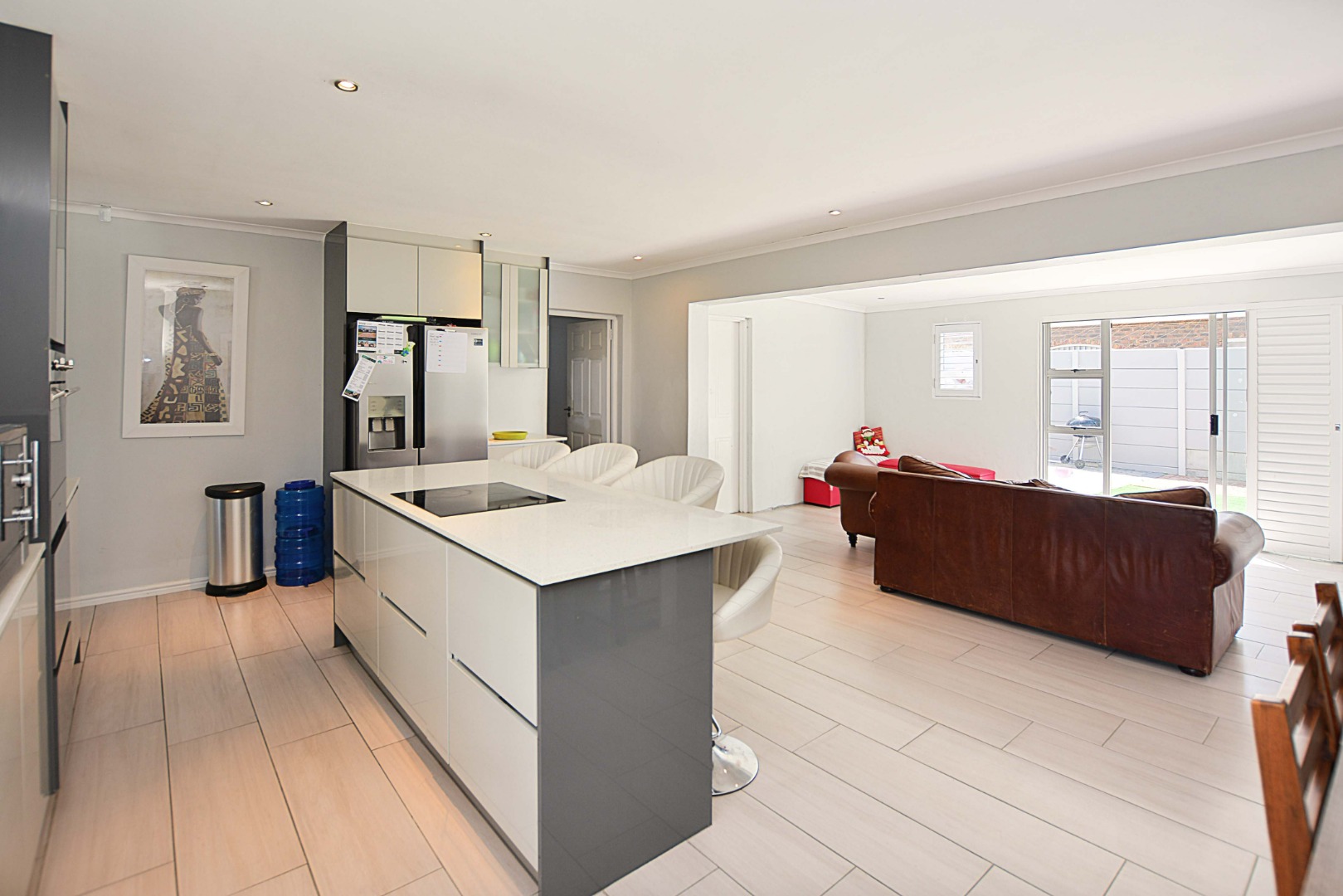- 5
- 3
- 3
- 230 m2
- 558 m2
Monthly Costs
Monthly Bond Repayment ZAR .
Calculated over years at % with no deposit. Change Assumptions
Affordability Calculator | Bond Costs Calculator | Bond Repayment Calculator | Apply for a Bond- Bond Calculator
- Affordability Calculator
- Bond Costs Calculator
- Bond Repayment Calculator
- Apply for a Bond
Bond Calculator
Affordability Calculator
Bond Costs Calculator
Bond Repayment Calculator
Contact Us

Disclaimer: The estimates contained on this webpage are provided for general information purposes and should be used as a guide only. While every effort is made to ensure the accuracy of the calculator, RE/MAX of Southern Africa cannot be held liable for any loss or damage arising directly or indirectly from the use of this calculator, including any incorrect information generated by this calculator, and/or arising pursuant to your reliance on such information.
Mun. Rates & Taxes: ZAR 782.00
Property description
***Sole and Exclusive Mandate***
This partially upgraded 4-bedroom family home PLUS large open plan flatlet is situated on a corner plot in an excellent pocket of Parklands. Close to the Blaauwberg International School and the MyCiti Bus Routes, the north facing home offers light, open plan living. Beautiful American Shutters lead to a private pool, with large land to truly make your own. The income generating flatlet has it’s own garage, a large open-plan layout and bathroom.
This is a large home and is priced to sell. Contact me today to set up your immediate viewing.
Property Details
- 5 Bedrooms
- 3 Bathrooms
- 3 Garages
- 1 Lounges
- 1 Dining Area
Property Features
- Pool
- Garden
- Outbuildings: 1
- Building Options: Facing: South, Roof: Tile, Style: Conventional, Wall: Plaster, Window: Aluminium
- Special Feature 1 Driveway, Paveway
- Security 1 Partially Fenced, Security Gate, Burglar Bars
- Pool 1 Fibreglass in Ground
- Outbuilding 1 Flatlet
- Living Room/lounge 1 Tiled Floors, Open Plan American Shutters
- Kitchen 1 Open Plan, Scullery, Dishwasher Connection, Hob
- Garage 3 Electric Door, Roll Up, Single
- Garage 2 Electric Door, Roll Up, Single, Tandem
- Garage 1 Electric Door, Roll Up, Single, Tandem
- Dining Room 1 Tiled Floors, Open Plan American Shutters
- Bedroom 5 King Bed, Laminated Floors Flatlet
- Bedroom 4 Single Bed, Laminated Floors
- Bedroom 3 Single Bed, Laminated Floors
- Bedroom 2 Single Bed, Laminated Floors
- Bedroom 1 Tiled Floors, King Bed
- Bathroom 3 Basin, Shower, Toilet
- Bathroom 1 Basin, Shower, Toilet
| Bedrooms | 5 |
| Bathrooms | 3 |
| Garages | 3 |
| Floor Area | 230 m2 |
| Erf Size | 558 m2 |
Contact the Agent

Teresa Swart
Full Status Property Practitioner











































