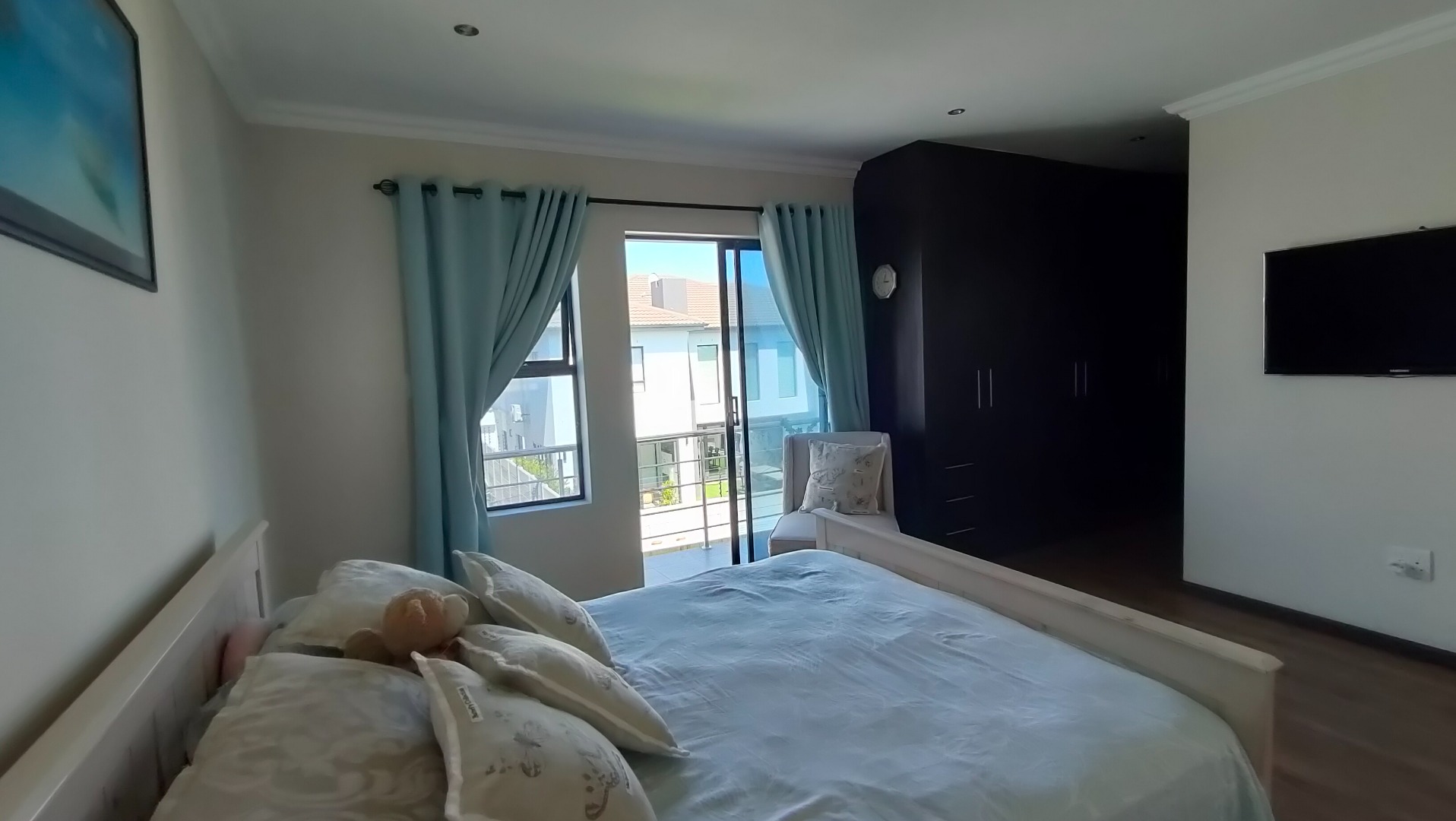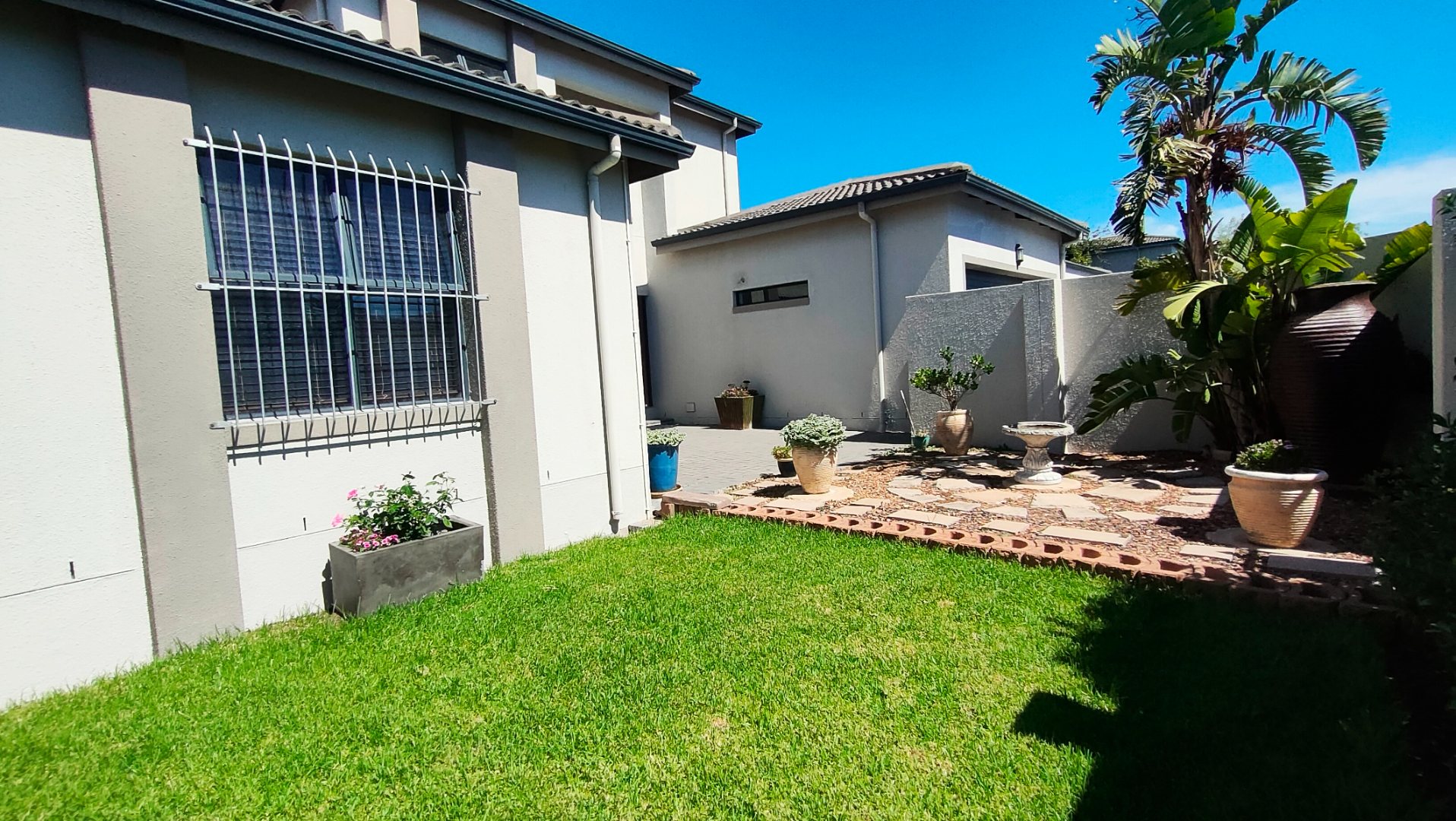- 5
- 4
- 2
- 267 m2
- 540 m2
Monthly Costs
Monthly Bond Repayment ZAR .
Calculated over years at % with no deposit. Change Assumptions
Affordability Calculator | Bond Costs Calculator | Bond Repayment Calculator | Apply for a Bond- Bond Calculator
- Affordability Calculator
- Bond Costs Calculator
- Bond Repayment Calculator
- Apply for a Bond
Bond Calculator
Affordability Calculator
Bond Costs Calculator
Bond Repayment Calculator
Contact Us

Disclaimer: The estimates contained on this webpage are provided for general information purposes and should be used as a guide only. While every effort is made to ensure the accuracy of the calculator, RE/MAX of Southern Africa cannot be held liable for any loss or damage arising directly or indirectly from the use of this calculator, including any incorrect information generated by this calculator, and/or arising pursuant to your reliance on such information.
Mun. Rates & Taxes: ZAR 1610.00
Property description
SOLE MANDATE – ALL AGENCIES WELCOME TO ASSIST ME
This stunning, contemporary home is located in the highly desirable area of Parklands North, offering an exceptional blend of modern design and functionality. Step inside to discover light-filled, spacious living areas that seamlessly flow throughout the home. The open-plan kitchen is a chef’s dream, featuring sleek granite countertops, ample cupboard space, and a separate scullery for added convenience.
Designed with both elegance and practicality in mind, the kitchen flows effortlessly into the porcelain-tiled dining and lounge areas, creating a warm and inviting atmosphere, complete with a cozy jet master fireplace. The reception areas open onto low maintenance garden, heated splash pool, and built-in braai, making it perfect for both everyday living and entertaining.
Outside, you’ll find Jojo tanks and an outdoor bar area – ideal for enjoying sunny days with friends and family. Your safety and peace of mind are top priorities, with an alarm system and security gates providing enhanced security.
Upstairs, four generously sized bedrooms with built-in cupboards and laminated flooring provide a comfortable retreat for the whole family. The master bedroom features a full en-suite bathroom, while a full guest bathroom ensures added convenience.
For those seeking extra space or an opportunity for rental income, the ground-level self-contained flatlet offers a spacious bedroom, en-suite shower, and a separate lounge and kitchen – perfect for dual living or Airbnb-style rentals.
A double automated garage with a single drive-through ensures plenty of parking, including space for a boat or trailer.
This home truly has it all – from modern luxury to entertainment and security. Don’t miss out! Call now to schedule a viewing – Julie
Property Details
- 5 Bedrooms
- 4 Bathrooms
- 2 Garages
- 1 Lounges
Property Features
- Pool
- Pets Allowed
- Garden
- Outbuildings: 3
- Building Options: Facing: East, Roof: Tile, Style: Conventional, Wall: Brick, Plaster
- Temperature Control 1 Jetmaster Fireplace in lounge
- Special Feature 1 Self-contained flat ideal for a passive income or dual living
- Security 1 Security Gate, Alarm System, Burglar Bars
- Parking 1 Driveway
- Outbuilding 1 Storeroom 2x Storage units; Self-contained flat
- Living Room/lounge 1 Fireplace, Open Plan Sliding doors leading to garden/undercover patio/built-in braai
- Kitchen 1 Open Plan, Scullery, Dishwasher Connection, Granite Tops, Washing Machine Connection Ample cupboard space and styli
- Garden 1 Established, low maintenance front and back garden
- Garage 1 Double, Electric Door Direct access and one drive through
- Bedroom 1 Built-in Cupboards, Laminated Floors Spacious
- Bathroom 1 Tiled Floors, Full, Basin, Bath, Shower, Toilet
| Bedrooms | 5 |
| Bathrooms | 4 |
| Garages | 2 |
| Floor Area | 267 m2 |
| Erf Size | 540 m2 |






























































