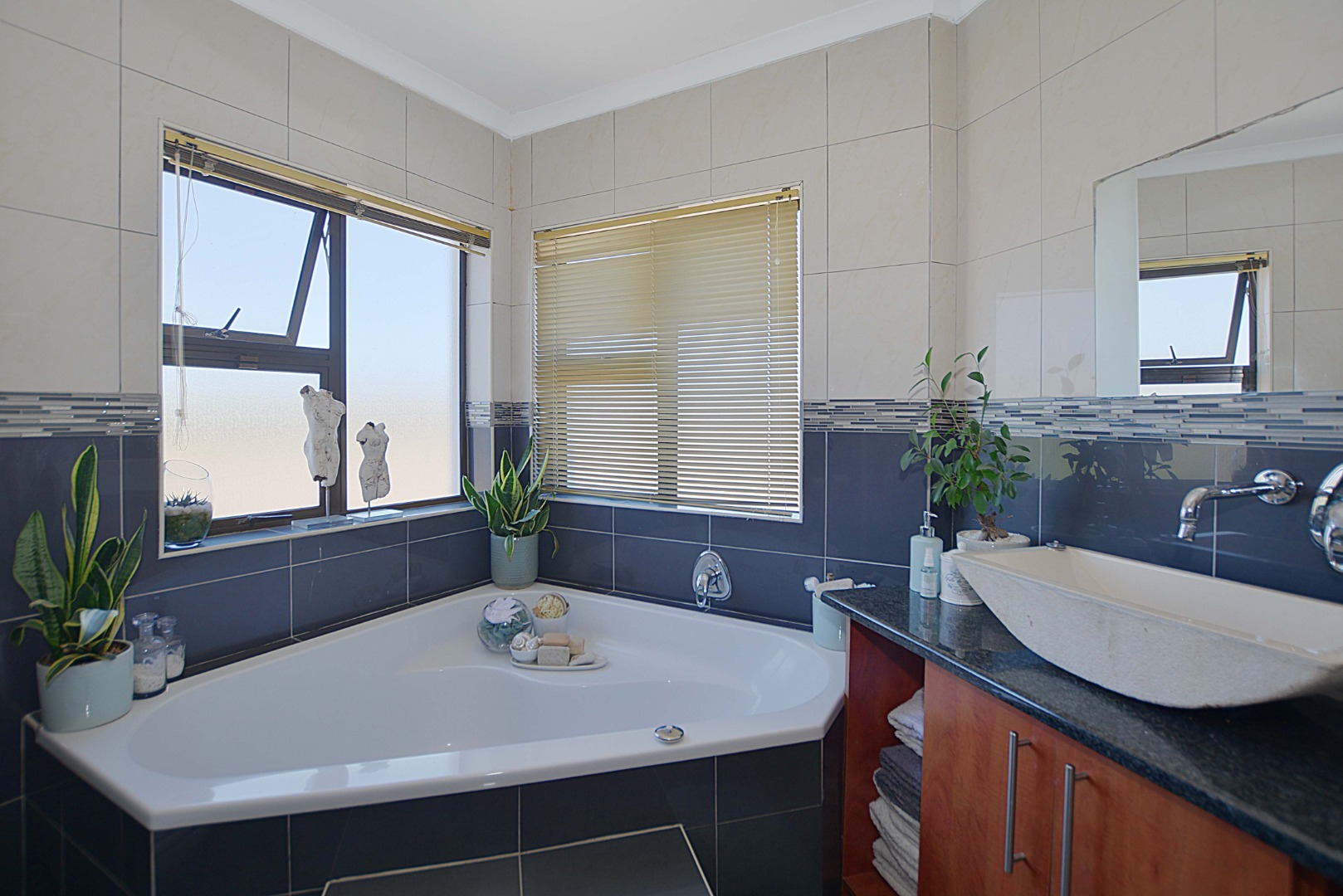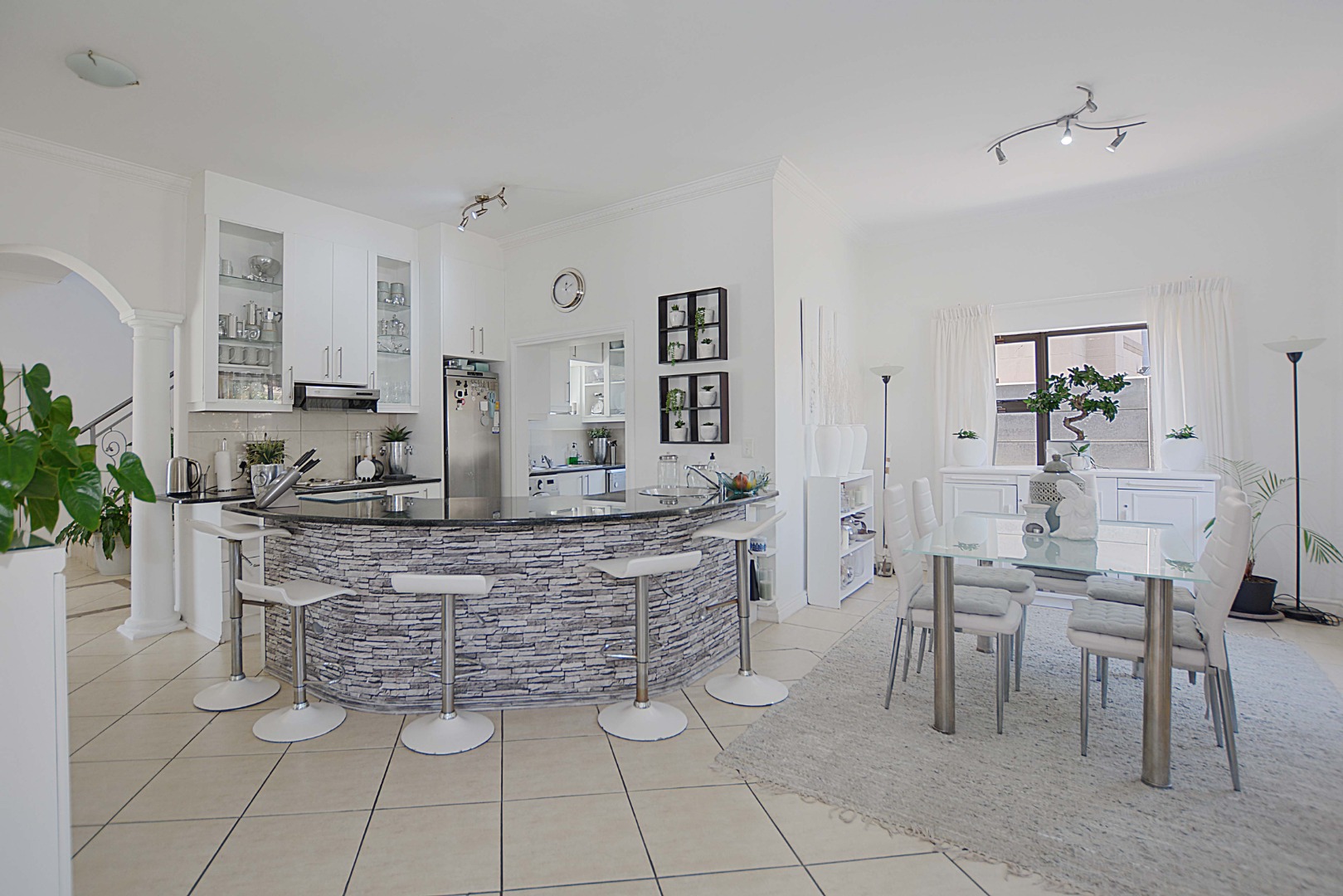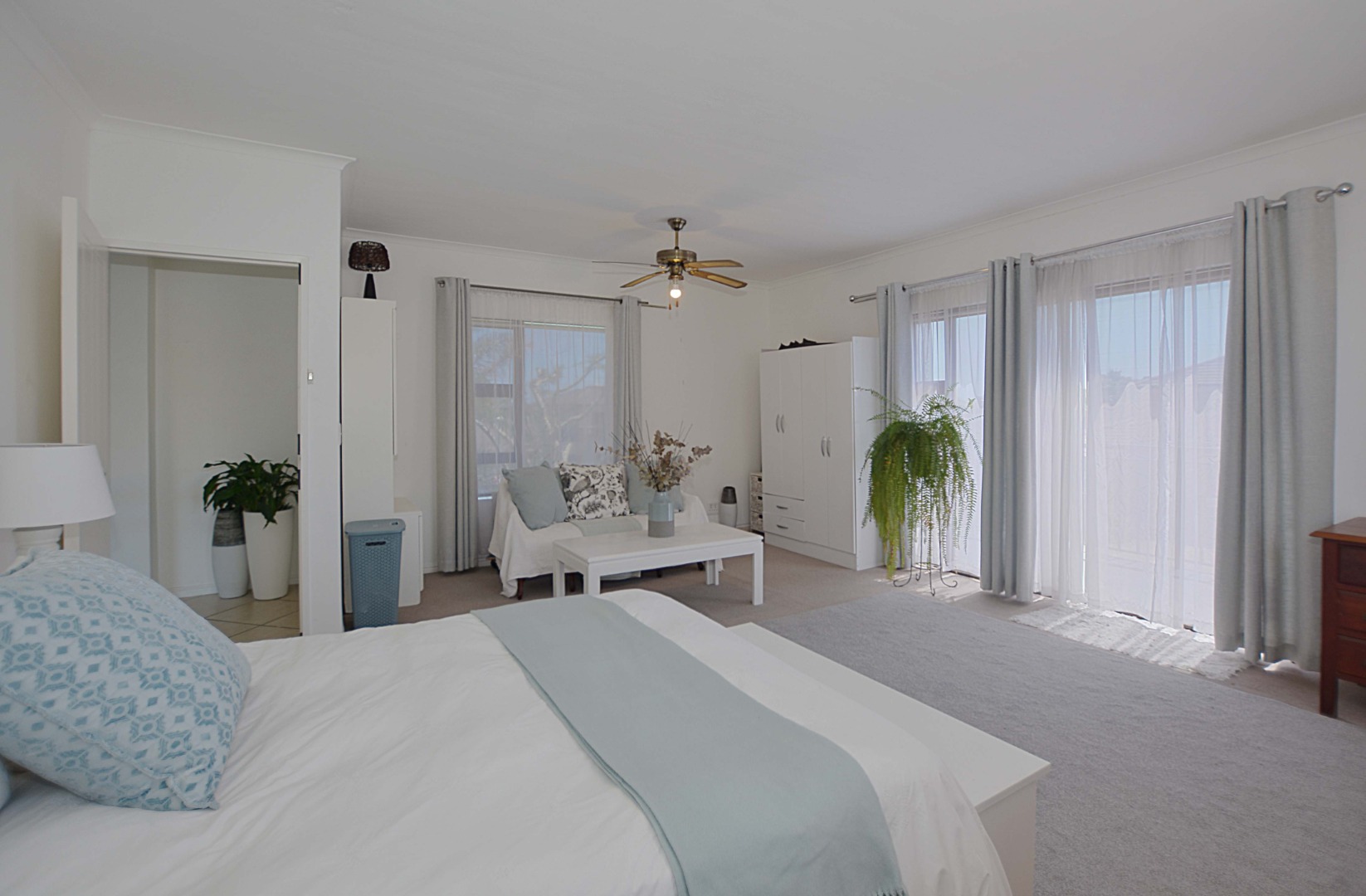- 5
- 2
- 2
- 320 m2
- 576 m2
Monthly Costs
Monthly Bond Repayment ZAR .
Calculated over years at % with no deposit. Change Assumptions
Affordability Calculator | Bond Costs Calculator | Bond Repayment Calculator | Apply for a Bond- Bond Calculator
- Affordability Calculator
- Bond Costs Calculator
- Bond Repayment Calculator
- Apply for a Bond
Bond Calculator
Affordability Calculator
Bond Costs Calculator
Bond Repayment Calculator
Contact Us

Disclaimer: The estimates contained on this webpage are provided for general information purposes and should be used as a guide only. While every effort is made to ensure the accuracy of the calculator, RE/MAX of Southern Africa cannot be held liable for any loss or damage arising directly or indirectly from the use of this calculator, including any incorrect information generated by this calculator, and/or arising pursuant to your reliance on such information.
Mun. Rates & Taxes: ZAR 1307.00
Property description
Sometimes – just sometimes, when you enter a home you just instantly know that the owner has a flair for interior design and has a unique style! That’s the feeling you get when you enter this fabulous mansion on the corner of Caernarvon and Worthing, at the very heart of the best possible address in Parklands!
This double storey beauty is decorated and finished with such a sense of grace and opulence, it’s going to take your breath away!
The accents are white, white and more white; cleverly intertwined with chrome and granite. The furniture is all white, the bed linen is all white – not that that’s what’s for sale here but you can immediately see that the description “Mansion” hits the nail right on the head!
Ok, let’s make a start downstairs; there’re impressive double front doors leading into a double volume entrance hall. The hall leads one into the living area which is entirely open plan and nothing short of cavernous! The cordon bleu kitchen has a unique semi-circular granite-topped central island, around which the more-than-ample amount of additional granite work surfaces and top and bottom cupboards are efficiently arranged. Tucked away from sight there’s a big scullery, where all the appliances are installed, along with a nice big larder.
Close by to the kitchen is the beautifully under-stated dining area and flowing from that, the lounge leads off as if it’s somehow never ending, it’s so spacious! The lounge then leads through the second set of double sliding doors onto the idyllic covered patio, where one is almost commanded to recline with a really good book and one’s beverage of choice, to read whilst taking in the awesome beauty of the lush garden – but more of that to come!
The downstairs area also boasts a delightfully light and airy studio or office which likewise, has doors leading off it onto the covered patio; and the ground floor is completed with a guest loo and a door leading off the hall directly into the double garage.
Ok so let’s venture upstairs via the elegant twisting staircase to arrive at a huge, tiled landing area offering access to each of the 5 carpeted bedrooms. The first bedroom is like a 5 star hotel penthouse, boasting a huge room along with an open balcony accessed through sliding doors. This bedroom also benefits from air conditioning. It goes without saying that each of the bedrooms is appointed with ample built-in cupboards and the smallest of the other 3 bedrooms will easily accommodate a double bed with pedestals either side. These 4 bedrooms are serviced by a sumptuous and stylish full bathroom with bath, shower, hand-basin and loo. The Master Bedroom is an absolute treat! – also enormous and with a large picture window on the one side, perfectly framing its view of Table Mountain; and this bedroom likewise offers a big balcony reached through sliding doors offering charming inland views and is completed with a fantastic full bathroom similar to the family bathroom - but this one boasts a luxurious, deep corner bath.
Leading off the downstairs covered patio, one is greeted by an almost enchanted garden setting with a sparkling pool central to the whole layout. There’s also a big water pond for the Koi enthusiasts although it’s not in use currently.
Extras abound;- log fireplace warming the entire downstairs area, full alarm system, electric fencing around the entire perimeter, a well point and a vast double garage with an electric roll up door and direct access into the house.
So there you have it; a monstrous 320 sq m under roof family home on a corner plot of some 576 sq m; lavishly finished and just waiting for your presence! If you’d like to view this extraordinary residence, please call me without delay, because I’m of the opinion that this place isn’t going to remain unsold for very long! …
Property Details
- 5 Bedrooms
- 2 Bathrooms
- 2 Garages
- 1 Lounges
- 1 Dining Area
Property Features
- Pool
- Pets Allowed
- Garden
- Building Options: Facing: North, Roof: Tile, Style: Contemporary, Modern, Spanish, Split Level, Open Plan, Wall: Plaster, Win
- Temperature Control 1 Air Conditioning Unit, Fireplace
- Special Feature 1 Driveway, Paveway, Open Plan, Sliding Doors Borehole
- Security 1 Electric Garage, Alarm System, Intercom, Electric Fencing, Perimeter Wall
- Pool 1 Gunite in Ground, Auto Cleaning Equipment
- Office/study 1 Tiled Floors, Internet Port
- Living Room/lounge 1 Fireplace
- Kitchen 1 Breakfast Nook, Open Plan, Pantry, Scullery, Laundry, Stove (Oven & Hob), Extractor Fan, Dishwasher Connection, Gra
- Garden 1 Irrigation system, Immaculate Condition, Landscaped
- Garage 1 Double, Electric Door, Roll Up
- Entrance Hall 1 Tiled Floors
- Dining Room 1 Tiled Floors
- Bedroom 1 Carpets, Air Conditioner, Built-in Cupboards, King Bed
- Bathroom 1 Full
| Bedrooms | 5 |
| Bathrooms | 2 |
| Garages | 2 |
| Floor Area | 320 m2 |
| Erf Size | 576 m2 |




































































