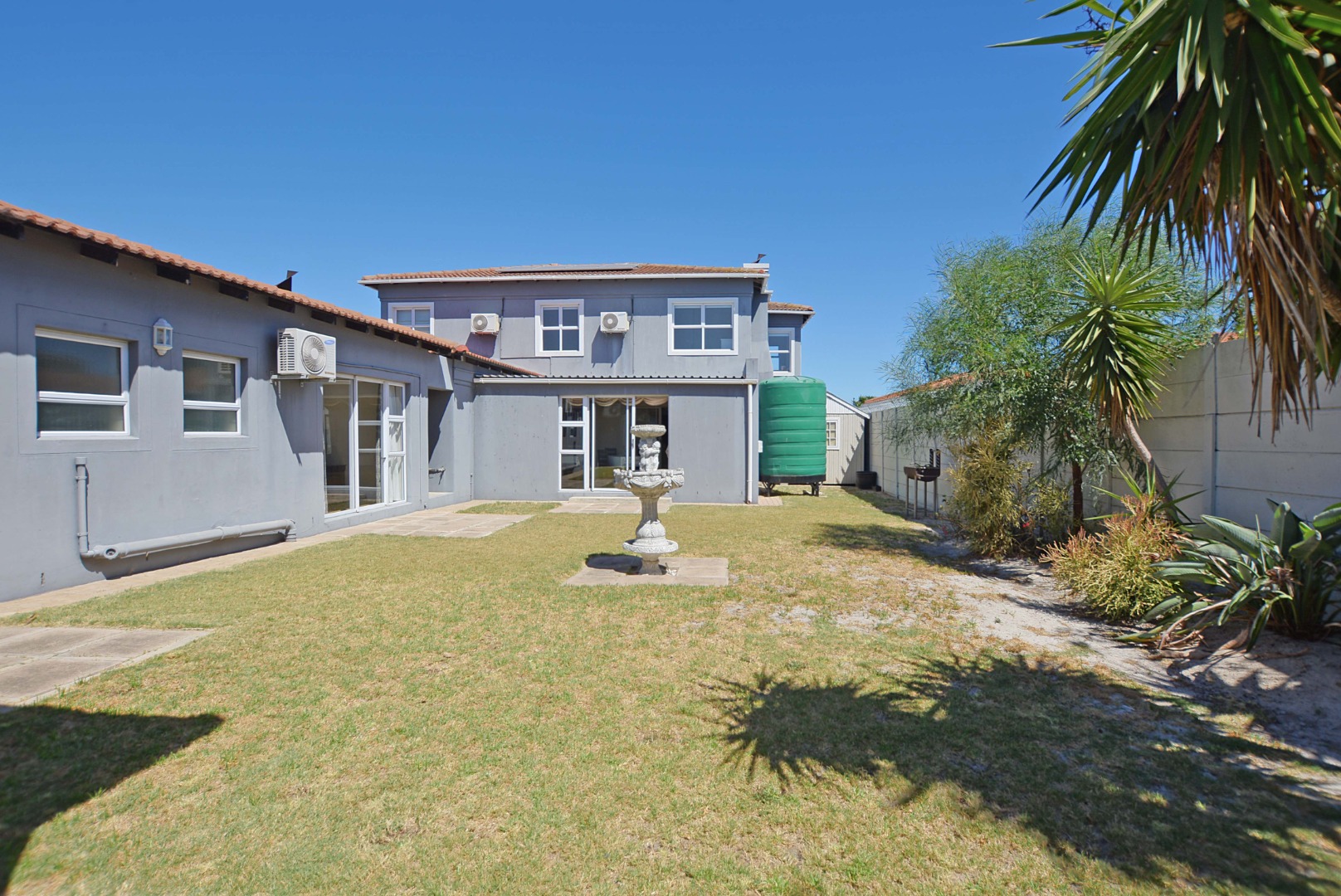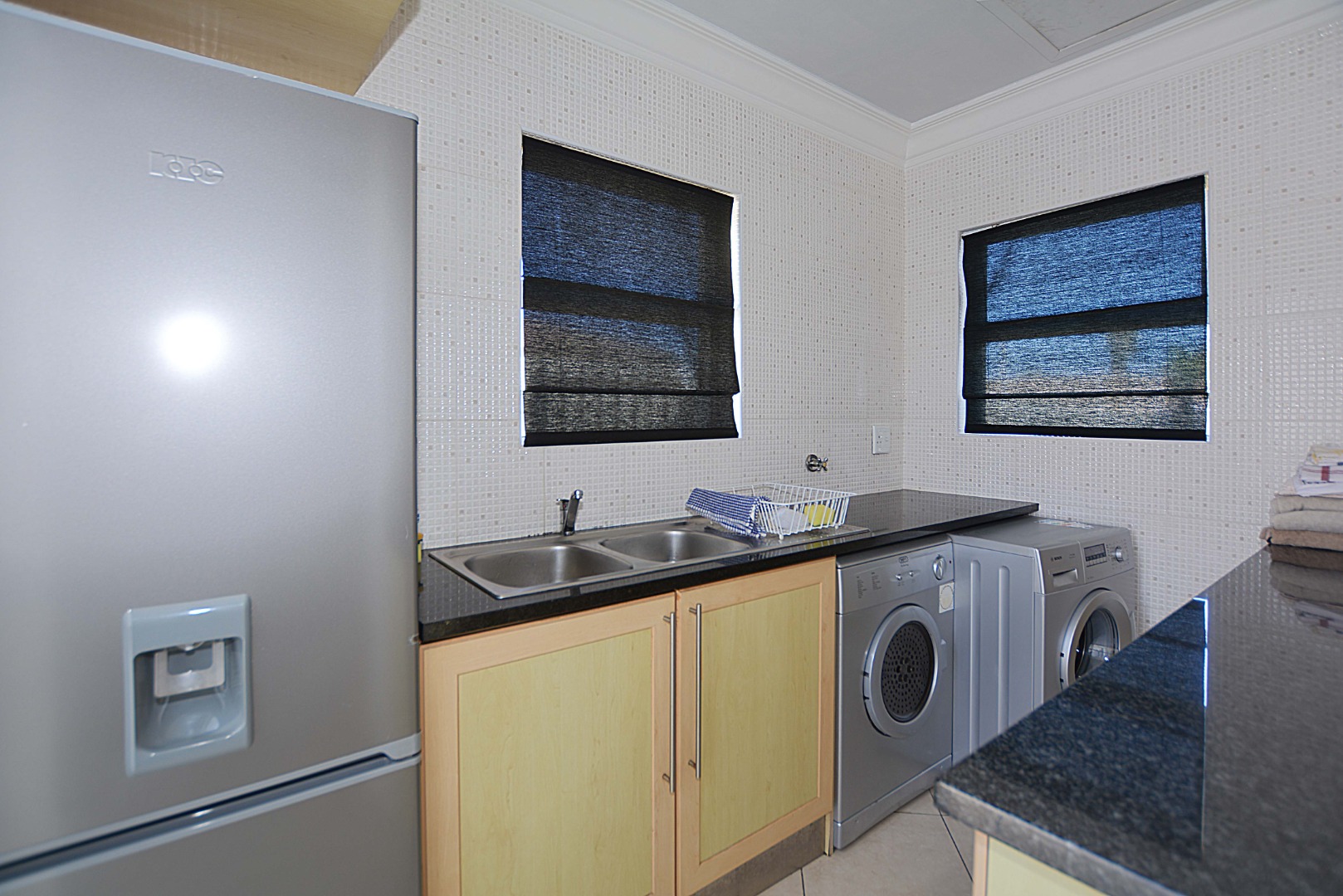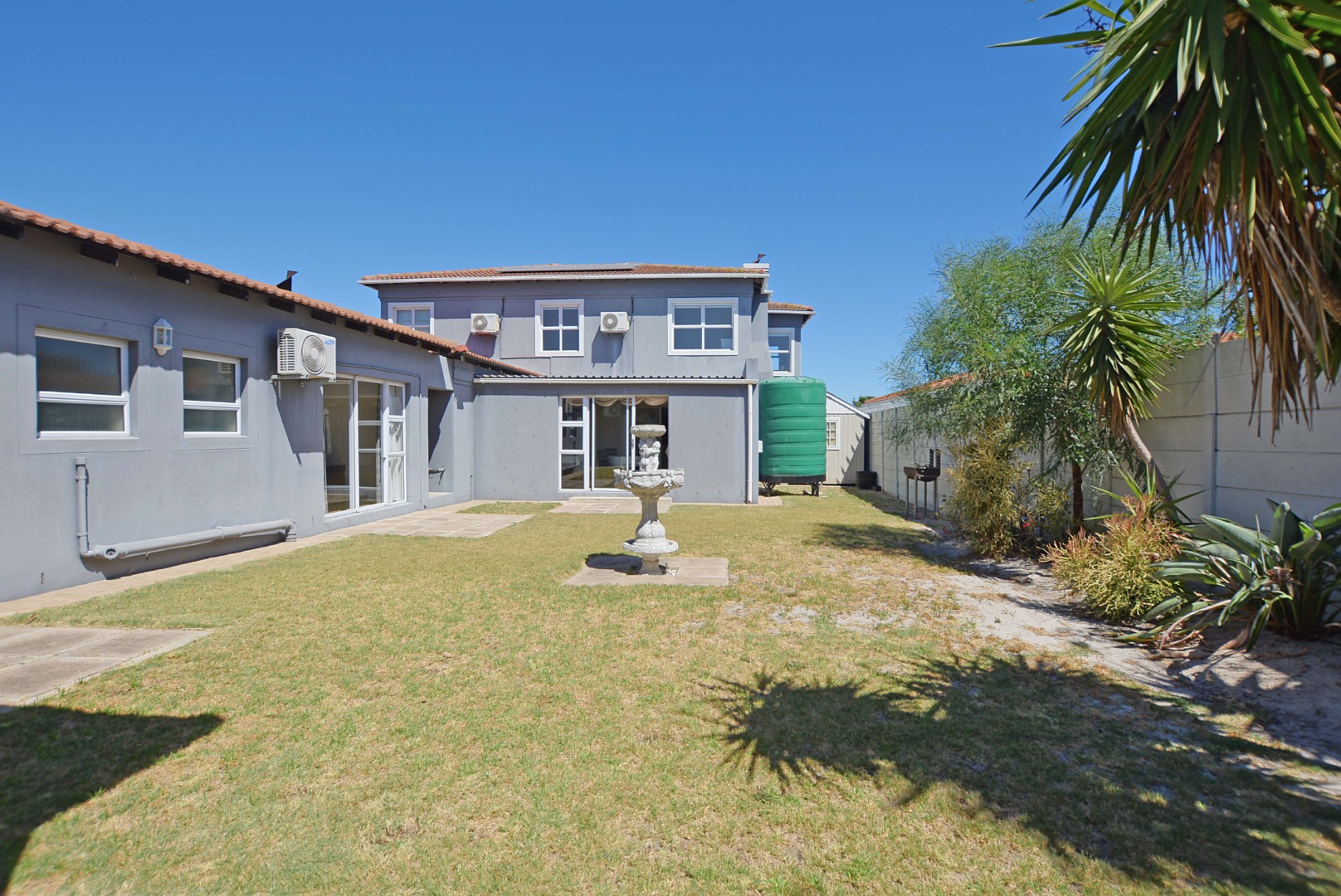- 7
- 5
- 2
- 295 m2
- 725 m2
Monthly Costs
Monthly Bond Repayment ZAR .
Calculated over years at % with no deposit. Change Assumptions
Affordability Calculator | Bond Costs Calculator | Bond Repayment Calculator | Apply for a Bond- Bond Calculator
- Affordability Calculator
- Bond Costs Calculator
- Bond Repayment Calculator
- Apply for a Bond
Bond Calculator
Affordability Calculator
Bond Costs Calculator
Bond Repayment Calculator
Contact Us

Disclaimer: The estimates contained on this webpage are provided for general information purposes and should be used as a guide only. While every effort is made to ensure the accuracy of the calculator, RE/MAX of Southern Africa cannot be held liable for any loss or damage arising directly or indirectly from the use of this calculator, including any incorrect information generated by this calculator, and/or arising pursuant to your reliance on such information.
Mun. Rates & Taxes: ZAR 1656.00
Property description
Mandated – agents welcome! - NO TRANSFER DUTY APPLICABLE
This expansive 7-bedroom, 5.5-bathroom property in a sought-after pocket of Parklands offers incredible flexibility—ideal as a spacious family home, guest house, medical practice, small school, or crèche. Fully furnished for a guest house, it features a formal dining area, 7 air conditioners (in all bedrooms), state of the art security, and a robust solar setup with 8 panels, 6 x 5kW backup batteries, and a 7kVA inverter for energy efficiency. Whether you're seeking a luxurious residence or a business opportunity, this property is a must-see!
Property Details
- 7 Bedrooms
- 5 Bathrooms
- 2 Garages
- 1 Lounges
- 1 Dining Area
Property Features
- Pets Allowed
- Garden
- Family TV Room
- Outbuildings: 1
- Building Options: Facing: West, Roof: Tile, Style: Conventional, Wall: Plaster, Window: Aluminium
- Temperature Control 1 Air Conditioning Unit, Fireplace
- pecial Feature 1 Built-in Braai, TV Antenna, Satellite Dish, Driveway, Paveway, Open Plan, Special Lights, Wallpaper, Sliding
- Security 1 Electric Garage, Security Gate, Alarm System, Intercom, Electric Fencing, Perimeter Wall, Outdoor Beams
- Parking 1 Visitors Parking Paved
- Outbuilding 1 Shed
- Living Room/lounge 1 Tiled Floors, Blinds, Curtain Rails, Internet Port, Fireplace, Open Plan
- Kitchen 1 Open Plan, Pantry, Scullery, Stove (Oven & Hob), Extractor Fan, Dishwasher Connection, Granite Tops, Washing Machin
- Garden 1 Landscaped Enclosed
- Garage 1 Double, Roll Up
- Family/TV Room 1 Tiled Floors, Blinds, Curtain Rails, Fireplace Built-in braai
- Entrance Hall 1 Tiled Floors, Spacious, Staircase
- Dining Room 1 Tiled Floors, Blinds, Curtain Rails
- Bedroom 1 Patio, Carpets, Tiled Floors, Wooden Floors, Air Conditioner, Blinds, Curtain Rails, Built-in Cupboards, King Bed,
- Bathroom 1 Basin, Main en Suite, Guest Toilet, Bath, Shower, En suite, Toilet
- Bar 1 Tiled Floors, Blinds, Curtain Rails
| Bedrooms | 7 |
| Bathrooms | 5 |
| Garages | 2 |
| Floor Area | 295 m2 |
| Erf Size | 725 m2 |
Contact the Agent

Teresa Swart
Full Status Property Practitioner











































