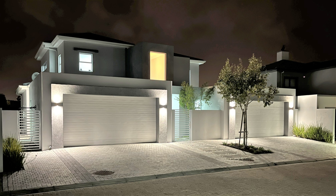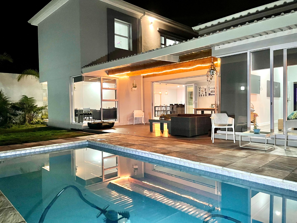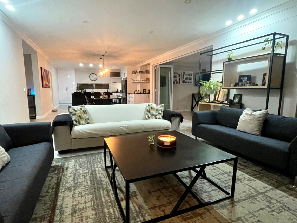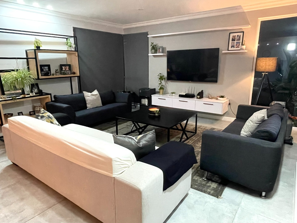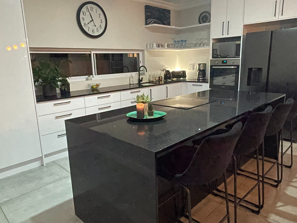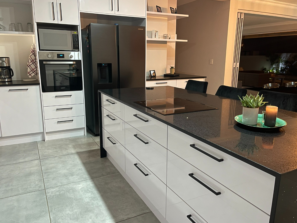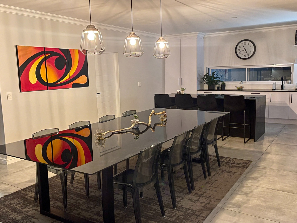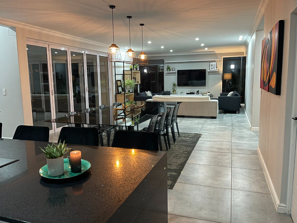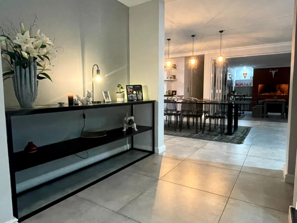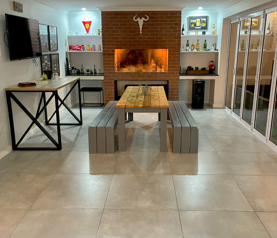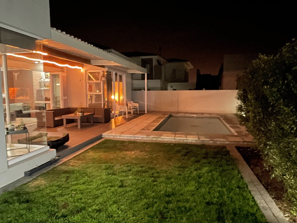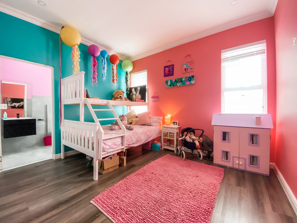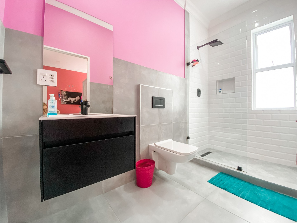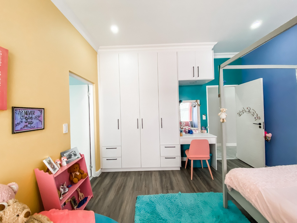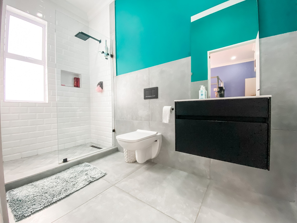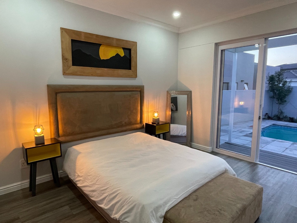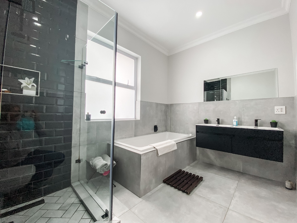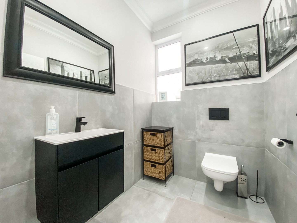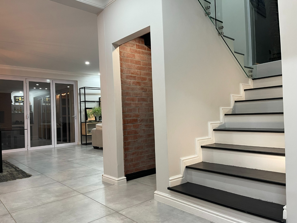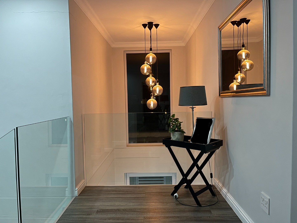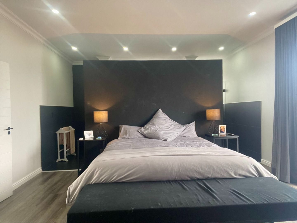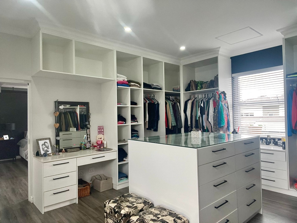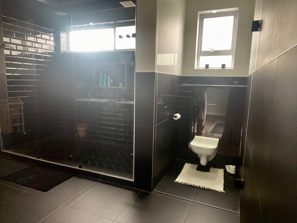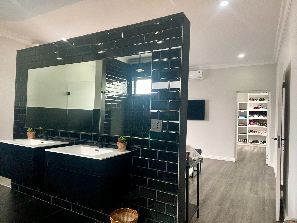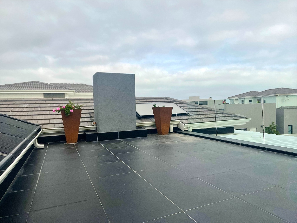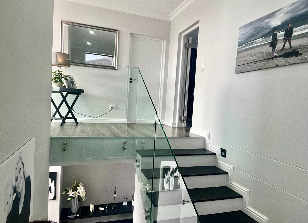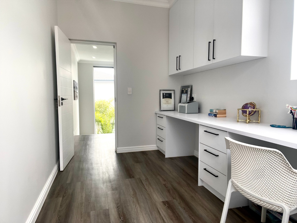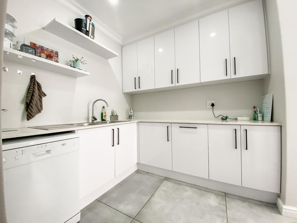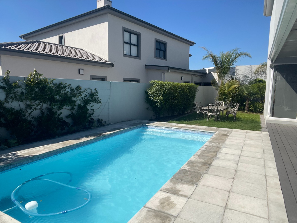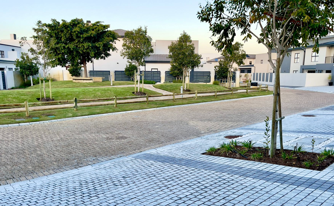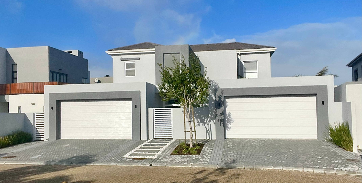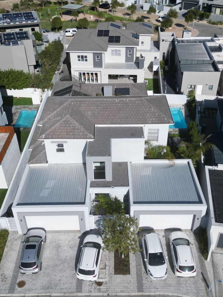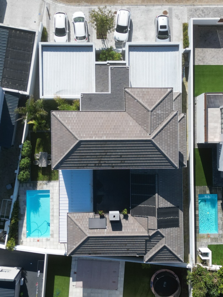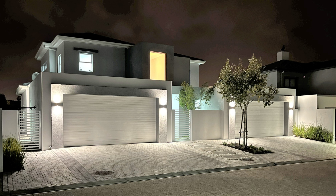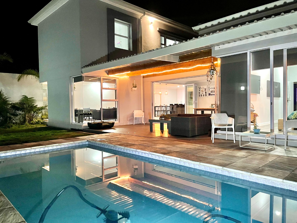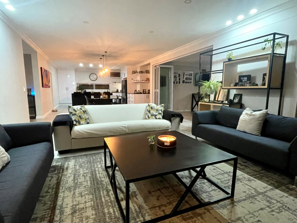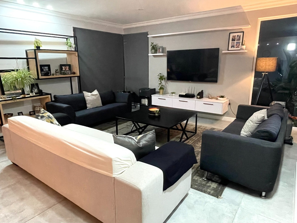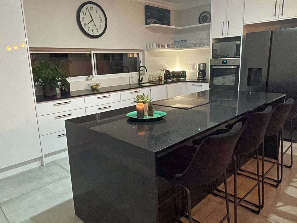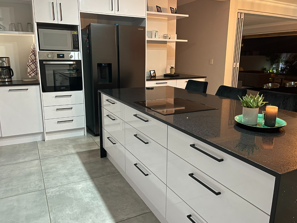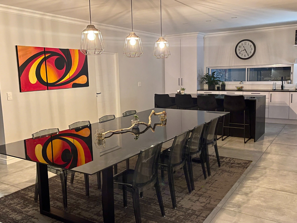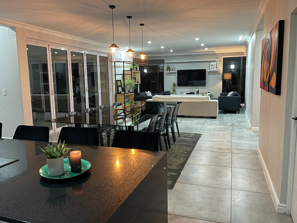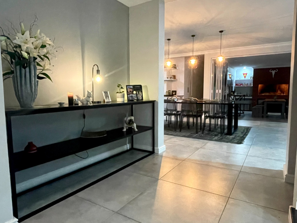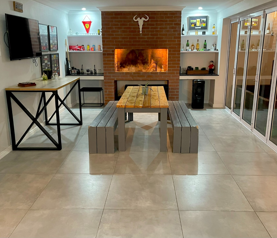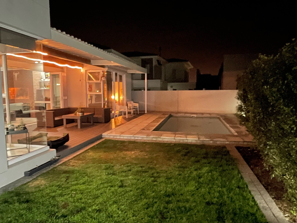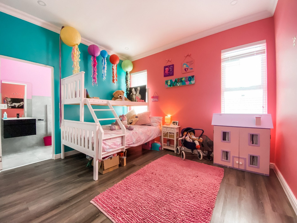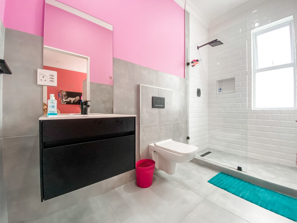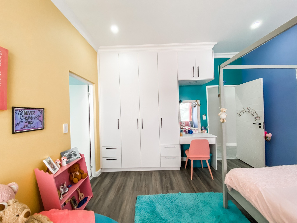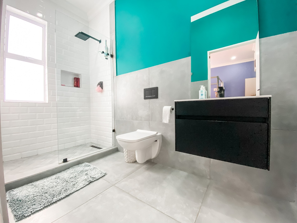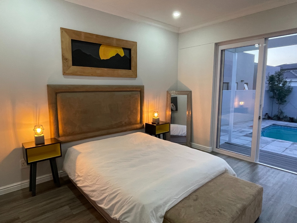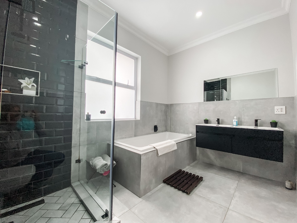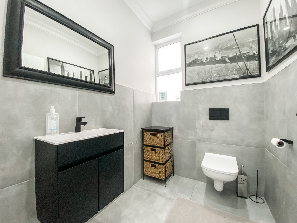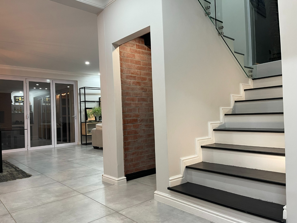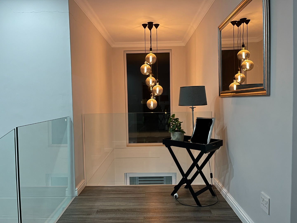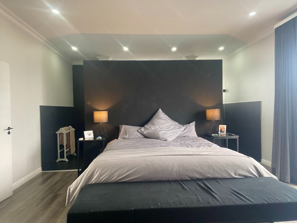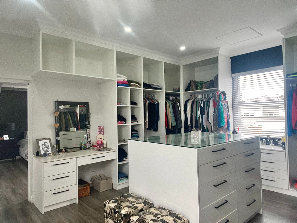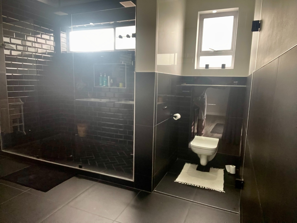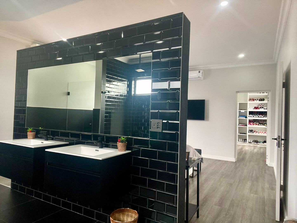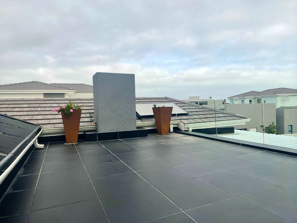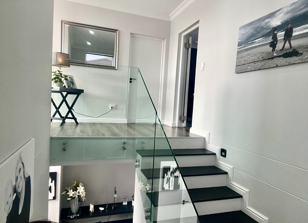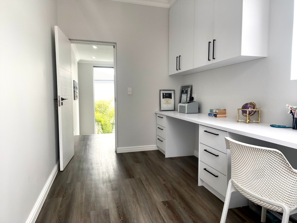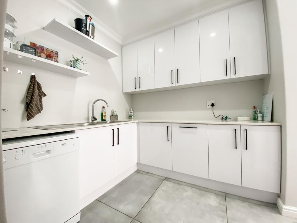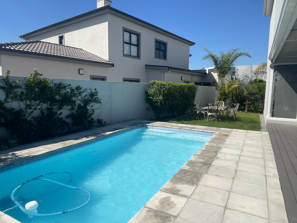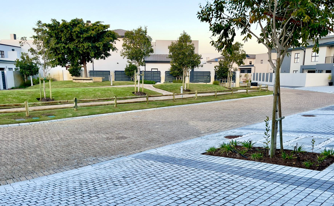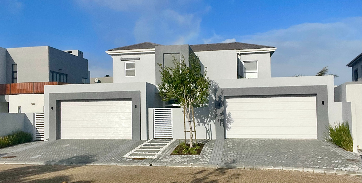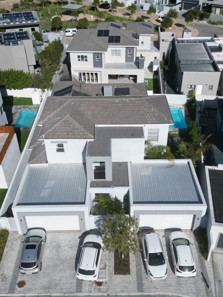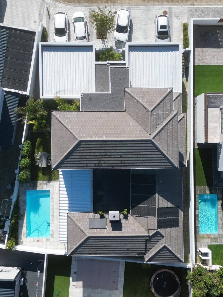- 4
- 4.5
- 4
- 433 m2
- 595 m2
Monthly Costs
Monthly Bond Repayment ZAR .
Calculated over years at % with no deposit. Change Assumptions
Affordability Calculator | Bond Costs Calculator | Bond Repayment Calculator | Apply for a Bond- Bond Calculator
- Affordability Calculator
- Bond Costs Calculator
- Bond Repayment Calculator
- Apply for a Bond
Bond Calculator
Affordability Calculator
Bond Costs Calculator
Bond Repayment Calculator
Contact Us

Disclaimer: The estimates contained on this webpage are provided for general information purposes and should be used as a guide only. While every effort is made to ensure the accuracy of the calculator, RE/MAX of Southern Africa cannot be held liable for any loss or damage arising directly or indirectly from the use of this calculator, including any incorrect information generated by this calculator, and/or arising pursuant to your reliance on such information.
Mun. Rates & Taxes: ZAR 2000.00
Monthly Levy: ZAR 2000.00
Property description
Main Features:
• Luxury main bedroom featuring a spacious en-suite with double vanity basins, large dual head rain shower, extra cupboard space or if you would prefer a bath (plumbing is already available), Air-conditioning, TV point, fitted & installed custom curtains with block out for those weekend lie ins, sliding door exiting out on to a large private balcony keeping in theme with the black styled finishes, frameless glass - make it your own sanctuary with a beautiful garden top for your morning coffee or your late night tea before bed.
• Just when you think there can’t be more to this luxury main bedroom, you walk into an exquisite large Hollywood styled dressing room fitted with centre island and a glass top display with drawers throughout - well thought out compartments for those stylish belongings. Well lit room with windows looking out onto tropical trees on the one side & overlooking the swimming pool, Venetian blinds fitted for privacy. Keeping in with the black & white theme you have a marble top counter against a black accent wall with more cupboard space - multiple drawers available for his & her items. Perfect size Marble top vanity station, with space for an elegant styled chair, electrical points supplied for multiple plugs as well as pull out drawers. Large panel fitted to the wall providing hooks for your cap/hat collection, lastly before exiting this gorgeous space you have a beautiful frameless mirror.
• Work from home office upstairs with dual built in desks, multiple drawers, cupboards with plug points for all office equipment.
• Staircase solid wood feature with frameless glass banister, stair lights with dual on/off light switches - two enormous windows - one looking out on to beautiful landscaped lush garden and the other on to stylish featured hanging lights with views of the bicycle park to keep an eye on the kiddos.
• Under the staircase you find storage space with a red brick feature, show light - ideal for that Devine red wine or whiskey collection. Double volume ceilings throughout giving the home ample natural light throughout.
• Built in TV unit in the lounge, shelving for decorating to your taste boasting large corner windows looking out onto the beautiful outside areas. Roller blinds provided on the west side of the lounge blocking the heat from the sun on those hot summer days.
• Spacious dining area situated in the centre of the home.
• Spacious and elegant kitchen with ample storage, stove top built into centre island overlooking dining area, space for a double door fridge, eye level oven and space for a microwave as well. Convenient pull out electrical point with USB & extra plugs on kitchen counter. Off the kitchen is a separate scullery and separate laundry with plumbing for all appliances
• Indoor entertainment room with built in braai/BBG & stacker doors not only to braai entertainment room but as well as to outside pool patio area
• The accommodation downstairs consists of a spacious guest bedroom with en-suite, loads of cupboard space and stunning finishes. As well as another 2 spacious bedrooms both with en-suite, built in cupboards and lovely finishes. All 4 bedrooms in this gorgeous home has en-siuites.
• Synthetic low maintenance decking under cover patio & pool area
• Swimming pool with solar heating
• Low maintenance landscaped garden with irrigation
Additional Features:
• Two double automated garages (4) with direct access into the home and parking for 4 cars on the paved driveways
• Spacious Entrance hall, double volume ceilings throughout & large bay windows creating lovely natural light throughout home.
• Outside shower
• Walk way up to homes entrance gate followed by large front door leading into beautifully large well lit entrance hall.
• Satellite dish with cables supplied to all bedrooms
• Electrical points in all en-suite bathrooms for shavers, toothbrush charger, hair electronics, etc
Property Details
- 4 Bedrooms
- 4.5 Bathrooms
- 4 Garages
- 1 Lounges
Property Features
- Pool
- Pets Allowed
- Garden
- Building Options: Facing: North, Street Front, Roof: Tile, Style: Contemporary, Wall: Concrete, Window: Aluminium
- Pool 1 Heated, Auto Cleaning Equipment
- Other 2 Wine Cellar
- Other 1 Storeroom
- Kitchen 1 Breakfast Nook, Open Plan, Scullery, Laundry, Fridge, Granite Tops
- Garden 1 Irrigation system
- Garage 4 Double, Electric Door
- Garage 3 Double, Electric Door
- Garage 2 Double, Electric Door
- Garage 1 Double, Electric Door
- Entrance Hall 1 Spacious
- Braai Room 1 Tiled Floors, Balcony Sliding Doors, Built-in Braai
- Bedroom 4 Built-in Cupboards, King Bed, Laminated Floors
- Bedroom 3 Built-in Cupboards, King Bed, Laminated Floors
- Bedroom 2 Queen Bed, Laminated Floors
- Bedroom 1 Balcony, Walk-in-closet, Queen Bed, Laminated Floors
- Bathroom 5 Guest Toilet
- Bathroom 2 Tiled Floors, Full, Basin, Bath, Shower, Double Basin, Toilet
- Bathroom 1 Tiled Floors, Shower, Double Basin, Toilet 23sqm Dressing room
| Bedrooms | 4 |
| Bathrooms | 4.5 |
| Garages | 4 |
| Floor Area | 433 m2 |
| Erf Size | 595 m2 |
