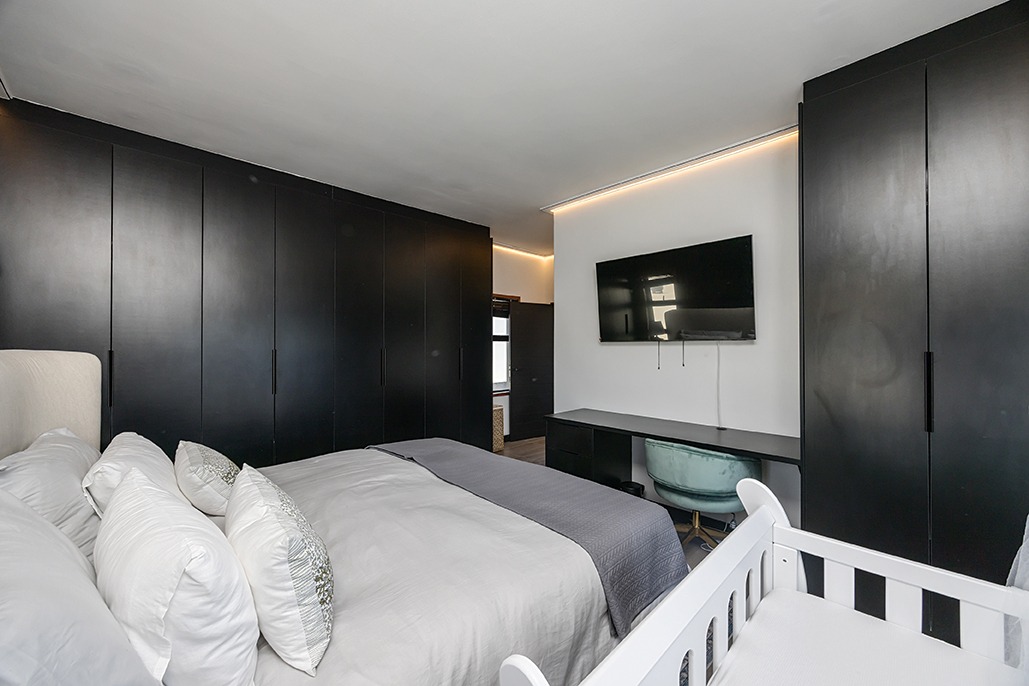- 4
- 5
- 2
- 255 m2
- 292 m2
Monthly Costs
Monthly Bond Repayment ZAR .
Calculated over years at % with no deposit. Change Assumptions
Affordability Calculator | Bond Costs Calculator | Bond Repayment Calculator | Apply for a Bond- Bond Calculator
- Affordability Calculator
- Bond Costs Calculator
- Bond Repayment Calculator
- Apply for a Bond
Bond Calculator
Affordability Calculator
Bond Costs Calculator
Bond Repayment Calculator
Contact Us

Disclaimer: The estimates contained on this webpage are provided for general information purposes and should be used as a guide only. While every effort is made to ensure the accuracy of the calculator, RE/MAX of Southern Africa cannot be held liable for any loss or damage arising directly or indirectly from the use of this calculator, including any incorrect information generated by this calculator, and/or arising pursuant to your reliance on such information.
Mun. Rates & Taxes: ZAR 2329.00
Monthly Levy: ZAR 1784.00
Property description
Nestled within the exclusive and secure Sagewood Estate, this breathtaking 4-bedroom, 3.5-bathroom residence is the epitome of contemporary luxury and effortless living. Thoughtfully designed with style, comfort, and functionality in mind, this home offers an unparalleled lifestyle for the modern family.
Ground Floor – A Masterpiece of Elegance & Functionality
Step into a seamless open-plan living space where sophistication meets practicality. The designer kitchen, complete with top-of-the-line appliances and a discreet butler’s pantry, flows effortlessly into the expansive dining and lounge area—ideal for both relaxed family living and entertaining in style.
An enclosed indoor braai room doubles as a sun-drenched sanctuary, perfect for year-round enjoyment. Sliding doors open onto a pristine pool area, creating a seamless indoor-outdoor experience that embodies the best of Cape Town living. A stylish guest powder room and a well-placed cloakroom complete this level with refined convenience.
Upper Level – Tranquility & Style
Ascending to the upper level, you’ll discover four spacious and light-filled bedrooms, each boasting sleek matte black built-in cupboards and contemporary finishes. The luxurious main suite offers a serene retreat with its private en-suite bathroom, while a beautifully appointed shared bathroom ensures comfort for the entire household.
Property Features:
- 4 Spacious Bedrooms
- 3.5 Bathrooms (Including a Stylish Guest Powder Room)
- Designer Kitchen with Butler’s Pantry
- Expansive Open-Plan Living & Dining Area
- Indoor Braai Room Flowing onto Pool Area
- Double Automated Garage with Direct Access
- Solar Panels & Inverter for Energy Efficiency
- Secure Estate Living in a Prime Location
Perfectly positioned within Sagewood Estate, this exceptional home offers security, sophistication, and seamless indoor-outdoor living. Don’t miss this rare opportunity—schedule a private viewing today!
Property Details
- 4 Bedrooms
- 5 Bathrooms
- 2 Garages
- 1 Lounges
- 1 Dining Area
Property Features
- Pool
- Pets Allowed
- Garden
- Family TV Room
- Building Options: Facing: North, Roof: Flat Roof, Style: Contemporary, Modern, Wall: Brick, Plaster, Window: Aluminium
- Special Feature 1 Built-in Braai, Open Plan Solar Panels and Inverter
- Security 1 Totally Fenced, Electric Garage, 24 Hour Response, 24 Hour Access, Guard House, Guard, Electric Fencing Security E
- Pool 1 Fibreglass in Ground, Auto Cleaning Equipment
- Parking 1 On Street Parking
- Living Room/lounge 1 Tiled Floors, Blinds, Open Plan
- Kitchen 1 Open Plan, Scullery, Stove (Oven & Hob), Extractor Fan, Dishwasher Connection, Granite Tops, Washing Machine Connec
- Garden 1 Immaculate Condition
- Garage 1 Double, Electric Door, Roll Up
- Family/TV Room 1 Tiled Floors, Blinds, Internet Port
- Entrance Hall 1 Tiled Floors, Staircase
- Dining Room 1 Tiled Floors, Blinds, Open Plan
- Bedroom 1 Tiled Floors, Blinds, Built-in Cupboards
- Bathroom 1 Full, Bidet, Main en Suite, Guest Toilet
| Bedrooms | 4 |
| Bathrooms | 5 |
| Garages | 2 |
| Floor Area | 255 m2 |
| Erf Size | 292 m2 |


















































