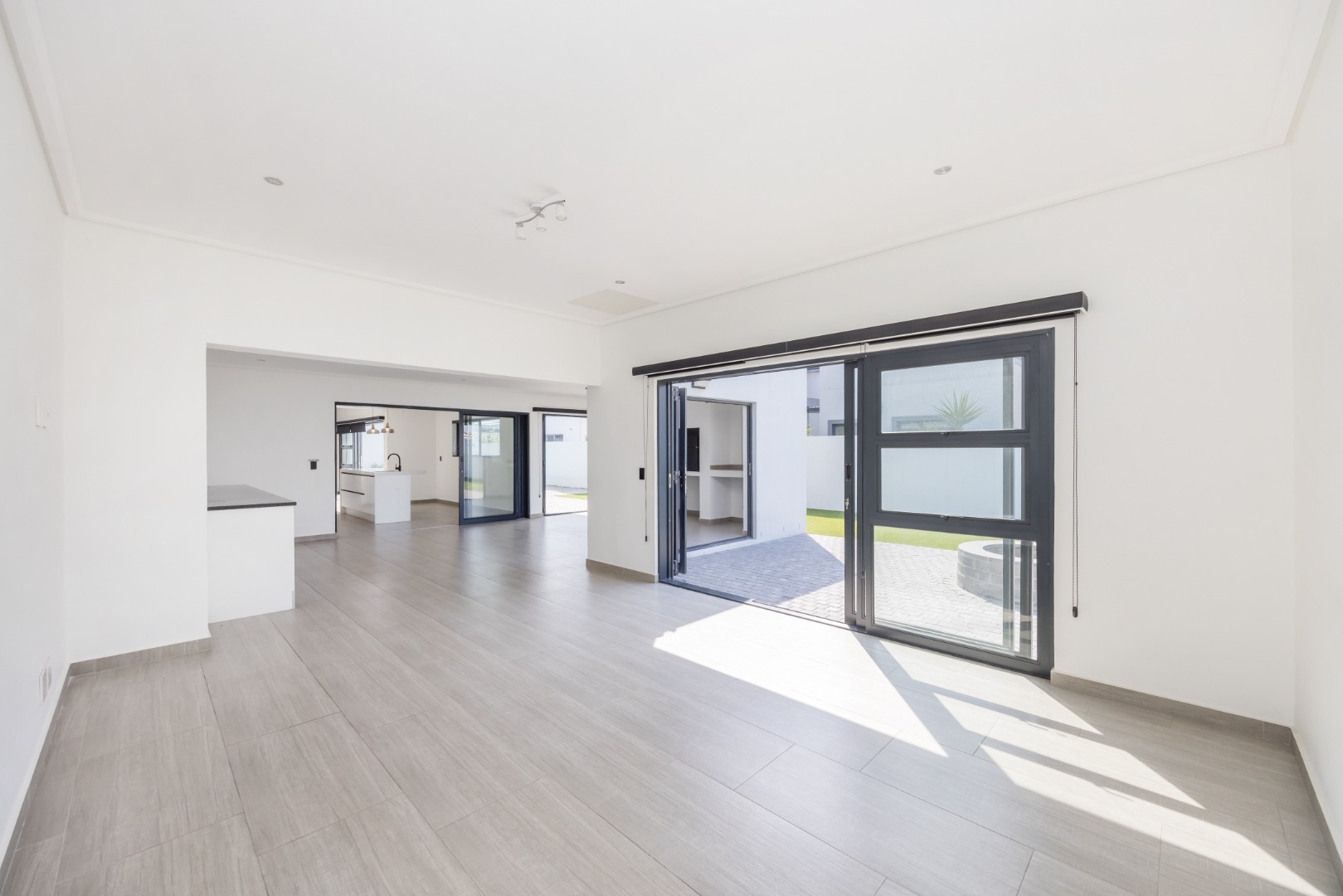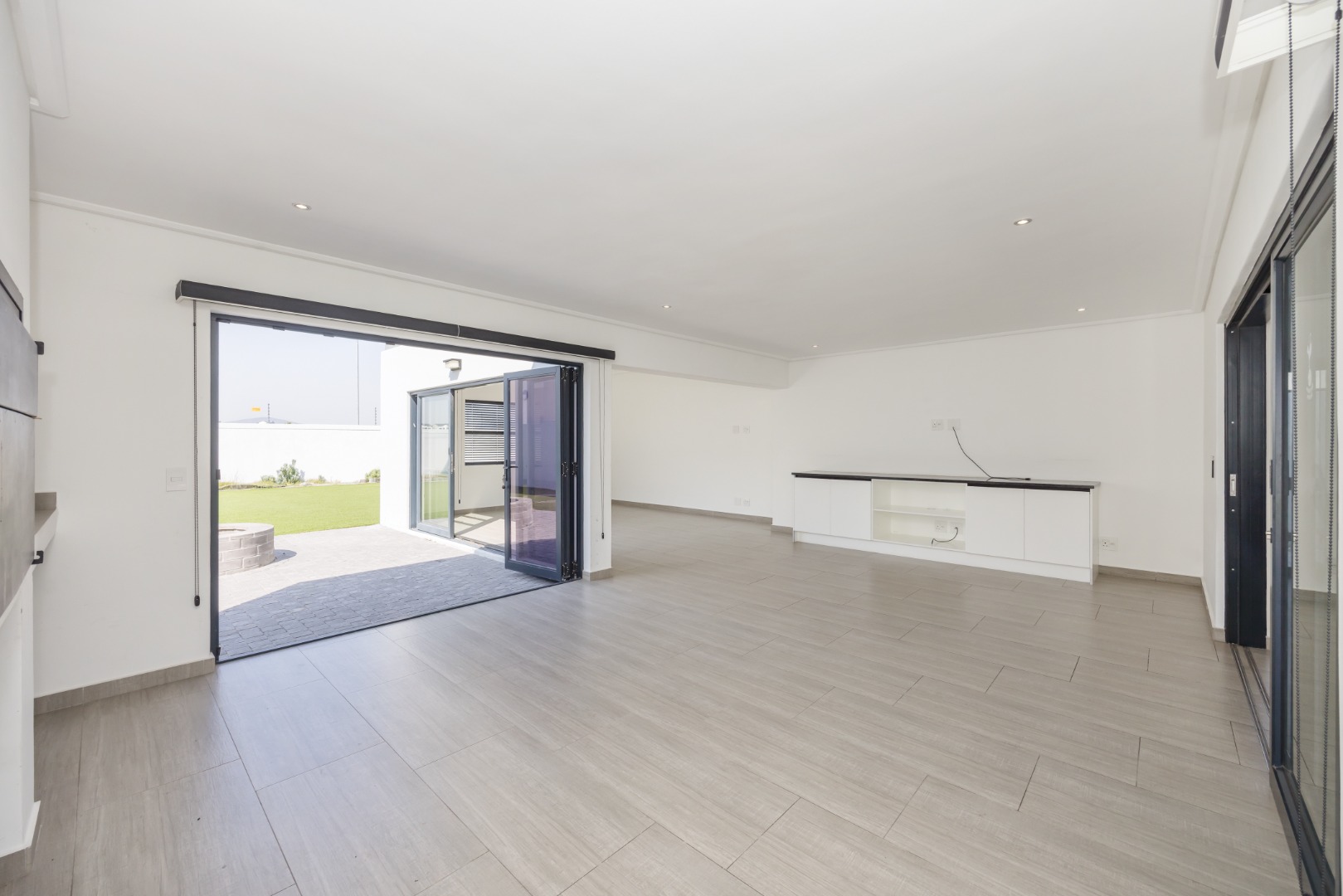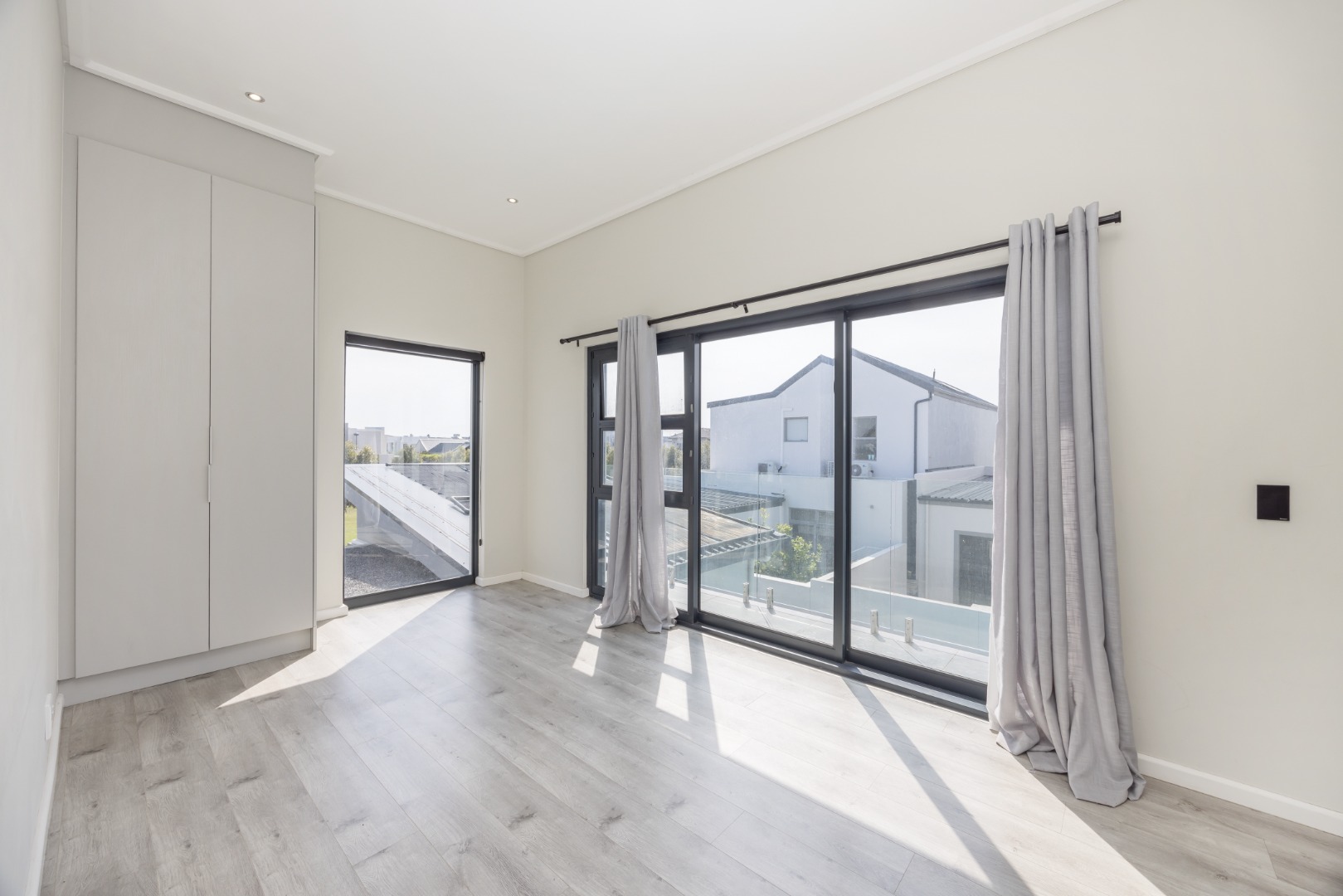- 4
- 4
- 2
- 310 m2
- 708 m2
Monthly Costs
Monthly Bond Repayment ZAR .
Calculated over years at % with no deposit. Change Assumptions
Affordability Calculator | Bond Costs Calculator | Bond Repayment Calculator | Apply for a Bond- Bond Calculator
- Affordability Calculator
- Bond Costs Calculator
- Bond Repayment Calculator
- Apply for a Bond
Bond Calculator
Affordability Calculator
Bond Costs Calculator
Bond Repayment Calculator
Contact Us

Disclaimer: The estimates contained on this webpage are provided for general information purposes and should be used as a guide only. While every effort is made to ensure the accuracy of the calculator, RE/MAX of Southern Africa cannot be held liable for any loss or damage arising directly or indirectly from the use of this calculator, including any incorrect information generated by this calculator, and/or arising pursuant to your reliance on such information.
Mun. Rates & Taxes: ZAR 2900.00
Monthly Levy: ZAR 3700.00
Property description
Welcome to the crown jewel of Sagewood Estate, where modern elegance meets unparalleled comfort. This stunning double-storey residence is set on the second largest erven in the community and offers a truly exceptional living experience.
Key Features:
• 4 Generously Sized Bedrooms: Enjoy three luxurious bedrooms upstairs, each with its own en-suite bathroom, providing privacy and convenience. The fourth bedroom, located downstairs, features a separate entrance—perfect for guests or as a private suite.
• Pajama lounge: An inviting pajama lounge completes the upper level, ideal for relaxation.
• Spacious Entertainment Area: The expansive living space seamlessly connects to a magnificent garden and fire pit, making it the perfect setting for hosting gatherings or enjoying tranquil outdoor moments with stunning views of the Durbanville Hills.
• Eco-Friendly Solar Heated Pool: Dive into luxury with a beautifully designed solar heated pool, providing a sustainable yet indulgent retreat right at home.
• Energy-Efficient Features: Equipped with an inverter and solar panels, this home ensures efficiency and comfort, even during load shedding.
• High-End Finishes: Experience sophistication with top-of-the-line materials and craftsmanship in both the kitchen and bathrooms, elevating your everyday living.
• Smart Home Automation: Effortlessly control your environment with state-of-the-art smart home technology. Manage lighting, garage access, and more from your smartphone, ensuring convenience and peace of mind whether you’re at home or away.
This remarkable property is not just a home; it’s a lifestyle. Don’t miss your chance to experience luxurious living in the exclusive Sagewood Estate.
Contact us today for your private viewing!
Property Details
- 4 Bedrooms
- 4 Bathrooms
- 2 Garages
- 1 Lounges
- 1 Dining Area
Property Features
- Pool
- Pets Allowed
- Garden
- Family TV Room
- Building Options: Facing: Mountain View, Roof: Aluminium, Style: Contemporary, Wall: Brick, Plaster, Window: Aluminium
- Special Feature 1 Built-in Braai, Driveway, Paveway, Open Plan, Special Lights, Sliding Doors Solar Panels, Inverter plus Bat
- Security 1 Totally Fenced, Electric Garage, Intercom, 24 Hour Access, Guard House, Guard, Electric Fencing, Perimeter Wall Se
- Pool 1 Fibreglass in Ground, Auto Cleaning Equipment
- Parking 1 Visitors Parking, On Street Parking, Secure Parking
- Living Room/lounge 1 Balcony, Blinds, Curtain Rails, Open Plan
- Kitchen 1 Open Plan, Scullery, Stove (Oven & Hob), Dishwasher Connection, Granite Tops, Washing Machine Connection
- Garden 1 Landscaped Artificial Lawn
- Garage 1 Double, Electric Door, Roll Up
- Family/TV Room 1 Tiled Floors, Blinds
- Entrance Hall 1 Tiled Floors
- Dining Room 1 Tiled Floors, Blinds, Open Plan
- Bedroom 1 Patio, Wooden Floors, Balcony, Blinds, Curtain Rails, Built-in Cupboards
- Bathroom 1 Full, Main en Suite
| Bedrooms | 4 |
| Bathrooms | 4 |
| Garages | 2 |
| Floor Area | 310 m2 |
| Erf Size | 708 m2 |






























































































