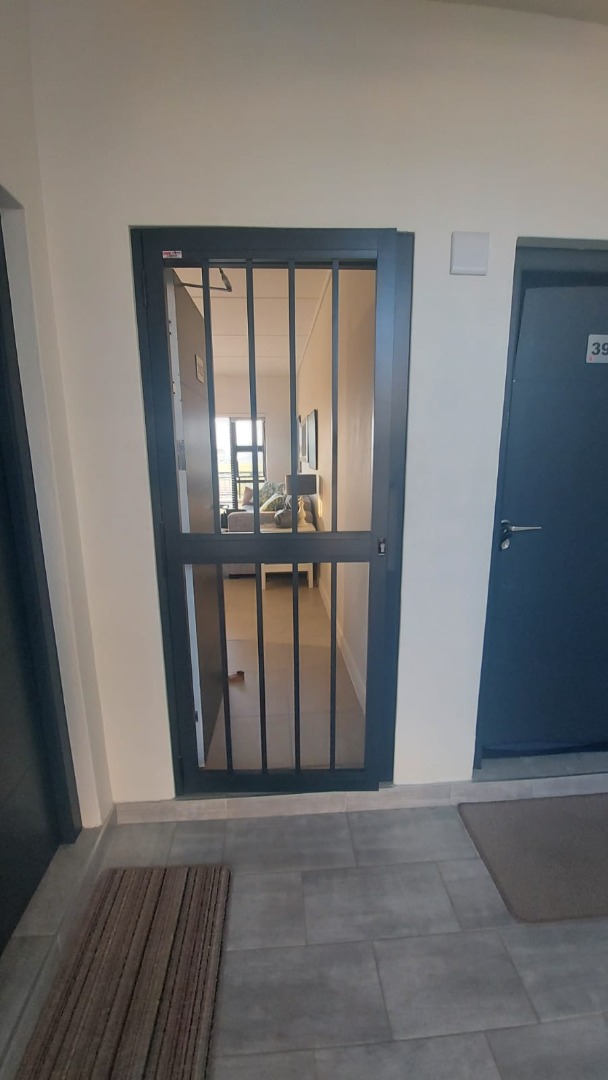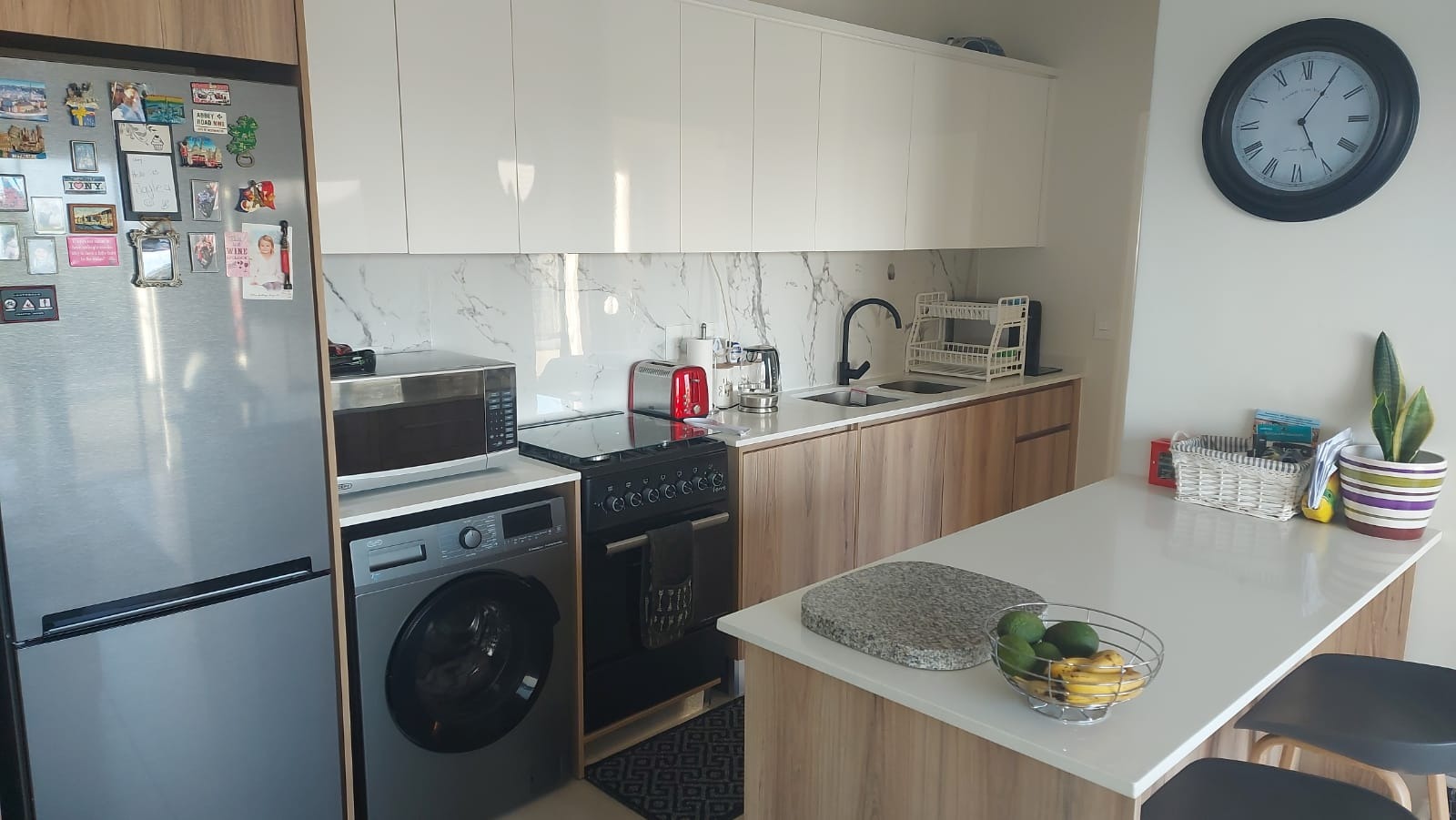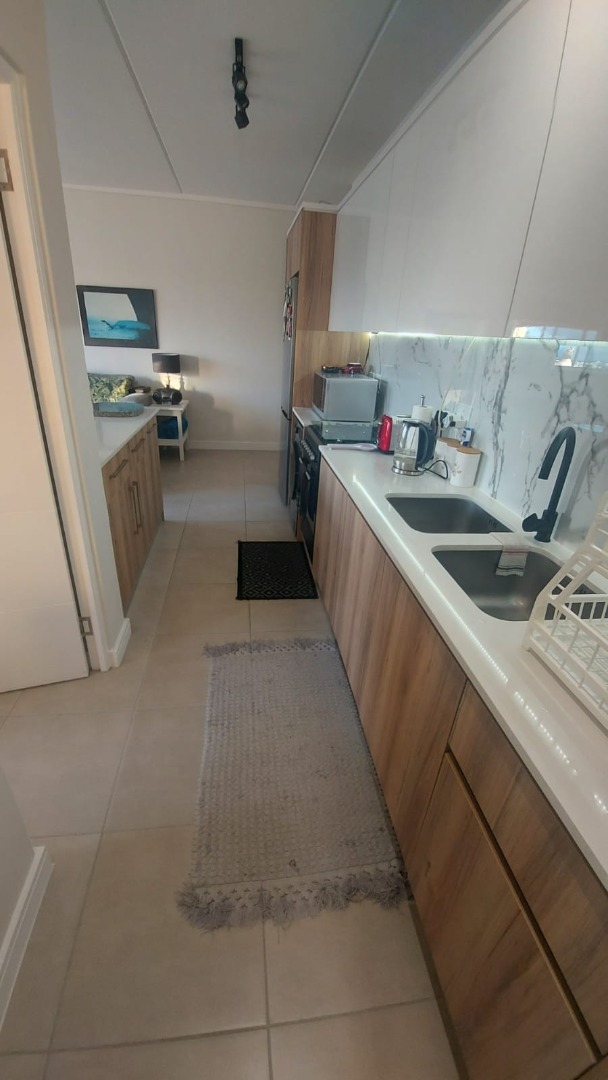- 1
- 1
- 64 m2
Monthly Costs
Monthly Bond Repayment ZAR .
Calculated over years at % with no deposit. Change Assumptions
Affordability Calculator | Bond Costs Calculator | Bond Repayment Calculator | Apply for a Bond- Bond Calculator
- Affordability Calculator
- Bond Costs Calculator
- Bond Repayment Calculator
- Apply for a Bond
Bond Calculator
Affordability Calculator
Bond Costs Calculator
Bond Repayment Calculator
Contact Us

Disclaimer: The estimates contained on this webpage are provided for general information purposes and should be used as a guide only. While every effort is made to ensure the accuracy of the calculator, RE/MAX of Southern Africa cannot be held liable for any loss or damage arising directly or indirectly from the use of this calculator, including any incorrect information generated by this calculator, and/or arising pursuant to your reliance on such information.
Mun. Rates & Taxes: ZAR 380.00
Monthly Levy: ZAR 500.00
Property description
Why rent and rave when you can buy and save!!! This stunning one bedroom, with shower, toilet and basin bathroom, apartment has a huge open plan living area, fitted with aircon, and leading onto private balcony. The kitchen is ultra modern and fitted with a gas hob, gas oven and extractor fan. The unit has an undercover parking bay. There is a lifestyle center, restaurant, spa, pool, and walking trail in the complex. WIFI is available and the unit is Fibre ready. Small pets are allowed and you have uniterrupted Table Mountain views from the balcony. Access to the complex is controlled with a security check point and remote access security gates with CCTV cameras fitted at strategic points. This is an ideal lock up and go apartment for the young professional. Call us now to arrange a private viewing, you will not be disappointed.
Property Details
- 1 Bedrooms
- 1 Bathrooms
- 1 Lounges
- 1 Dining Area
Property Features
- Balcony
- Pool
- Spa Bath
- Club House
- Aircon
- Pets Allowed
- Scenic View
- Kitchen
- Intercom
| Bedrooms | 1 |
| Bathrooms | 1 |
| Floor Area | 64 m2 |


















































