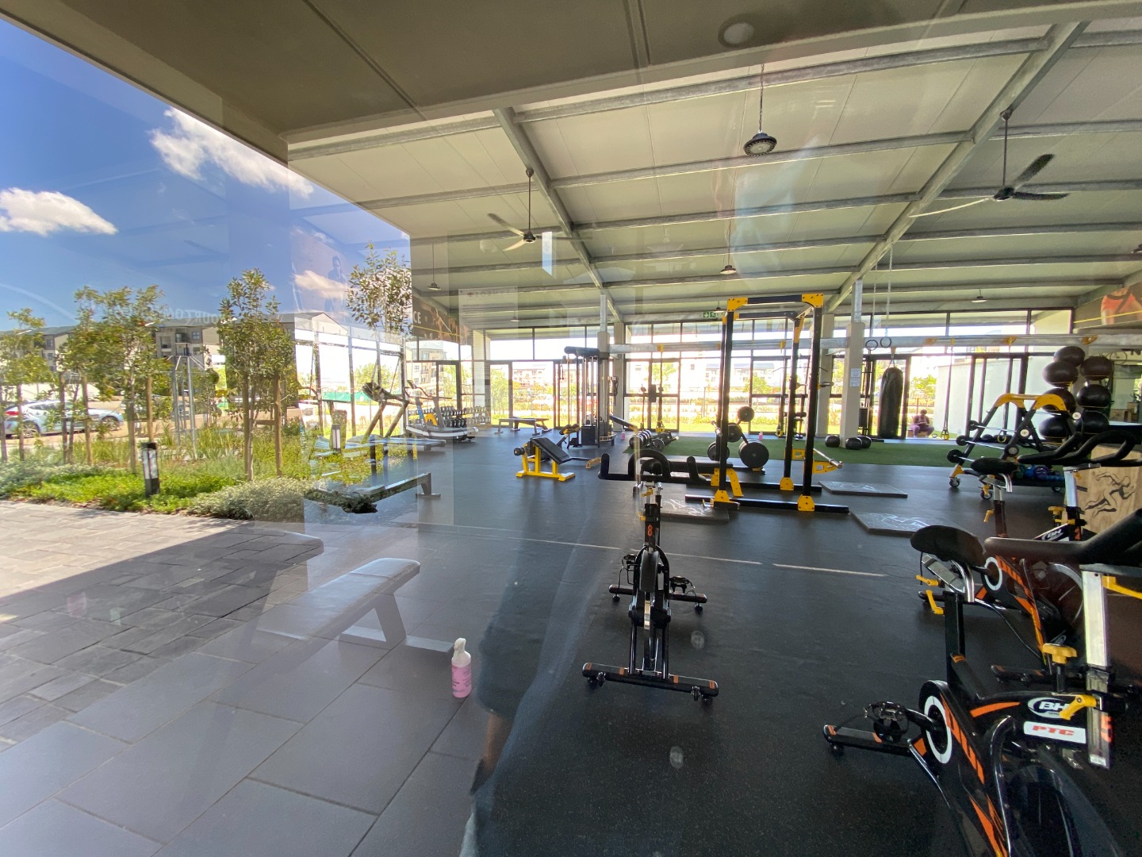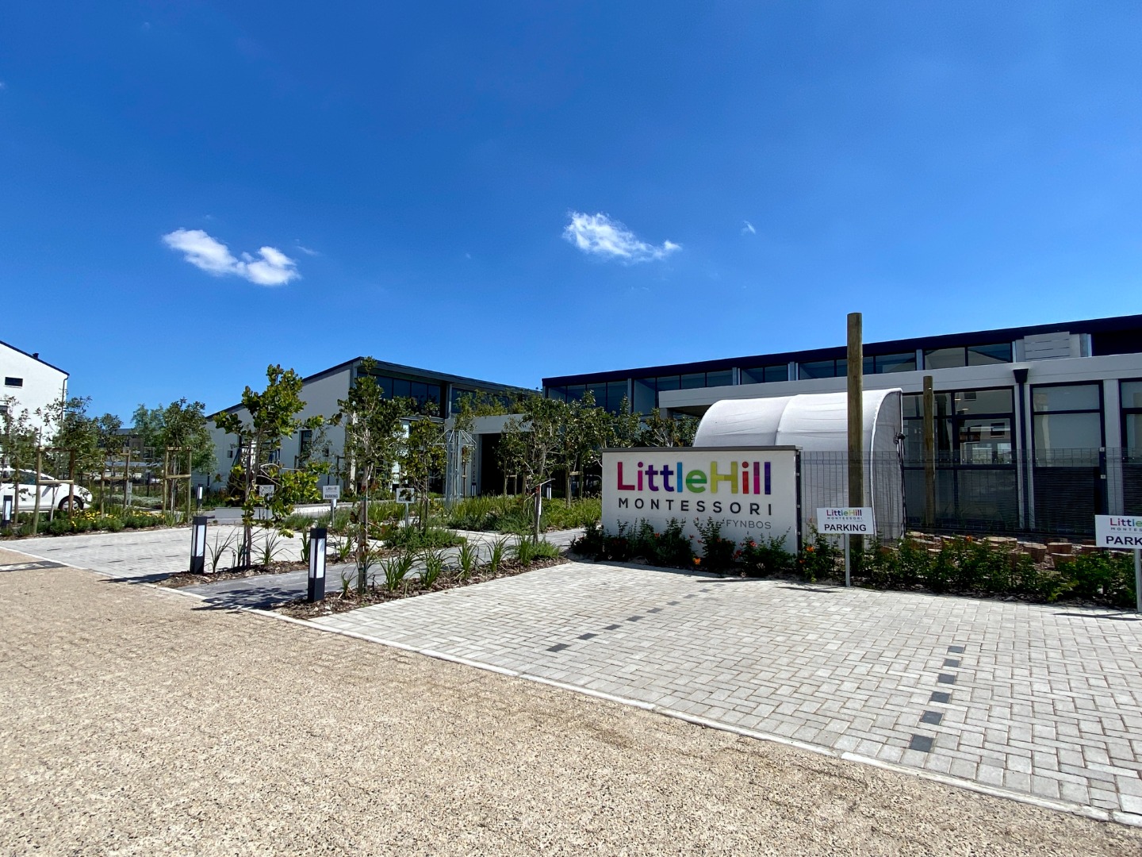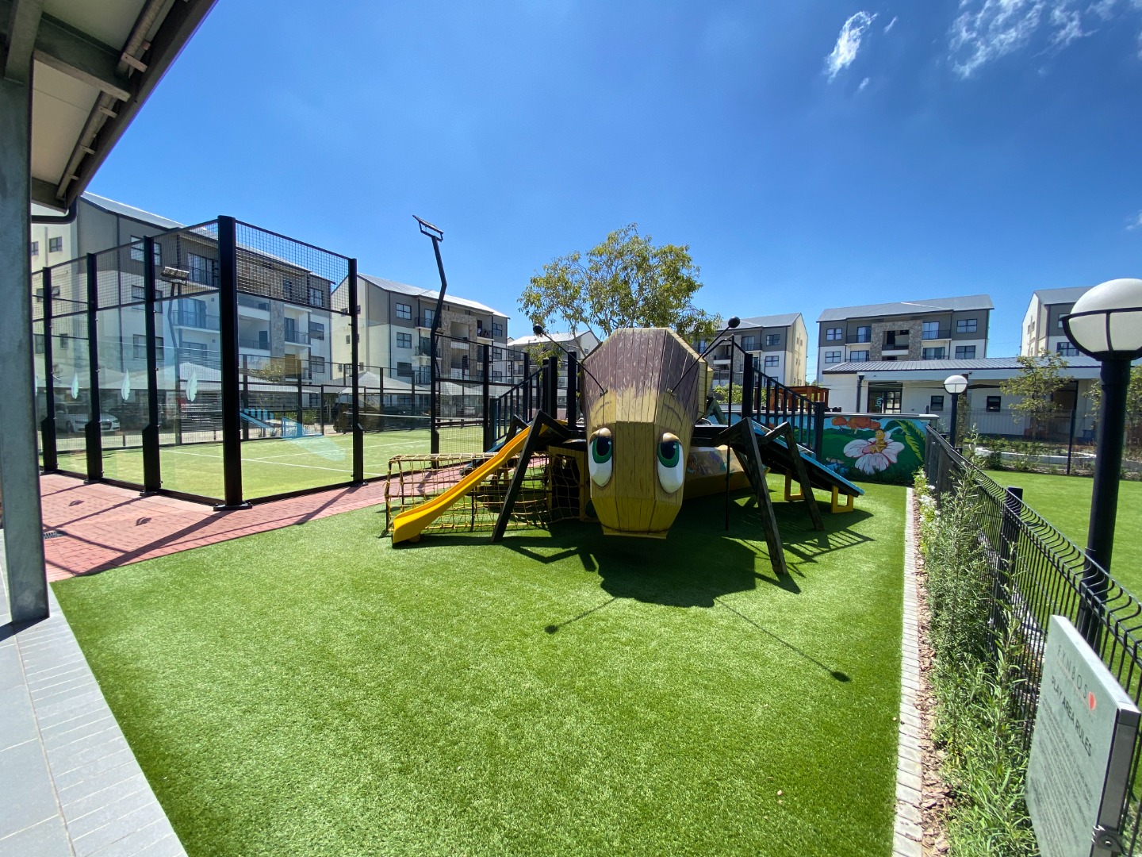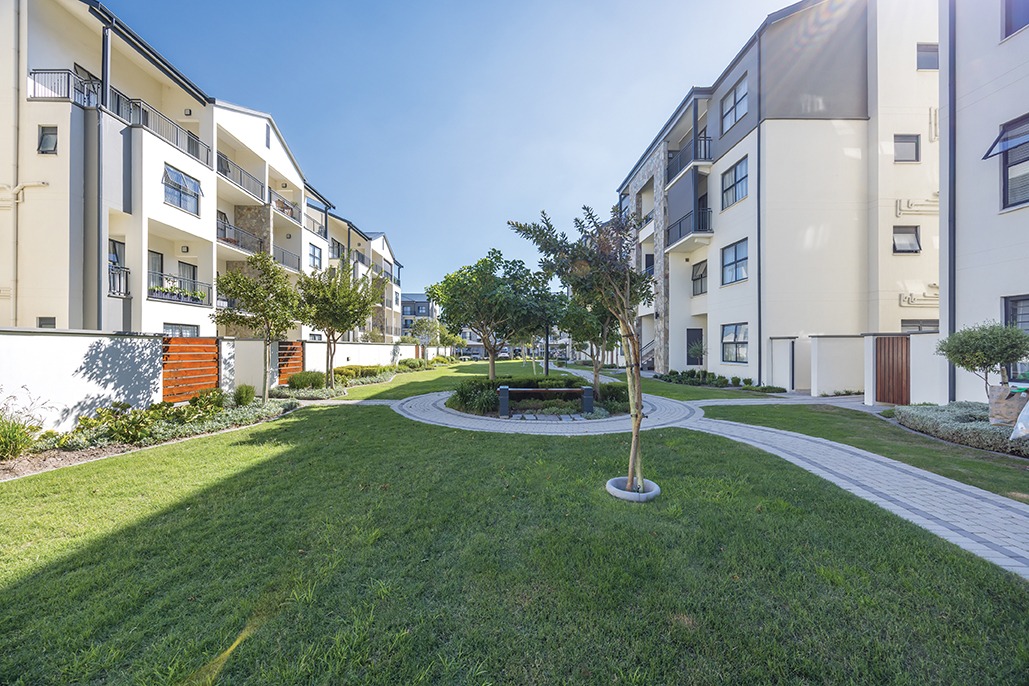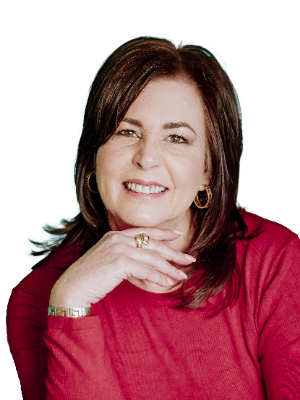- 3
- 2
- 105 m2
Monthly Costs
Monthly Bond Repayment ZAR .
Calculated over years at % with no deposit. Change Assumptions
Affordability Calculator | Bond Costs Calculator | Bond Repayment Calculator | Apply for a Bond- Bond Calculator
- Affordability Calculator
- Bond Costs Calculator
- Bond Repayment Calculator
- Apply for a Bond
Bond Calculator
Affordability Calculator
Bond Costs Calculator
Bond Repayment Calculator
Contact Us

Disclaimer: The estimates contained on this webpage are provided for general information purposes and should be used as a guide only. While every effort is made to ensure the accuracy of the calculator, RE/MAX of Southern Africa cannot be held liable for any loss or damage arising directly or indirectly from the use of this calculator, including any incorrect information generated by this calculator, and/or arising pursuant to your reliance on such information.
Mun. Rates & Taxes: ZAR 920.00
Monthly Levy: ZAR 1847.00
Property description
‘CASH BUY ONLY!’
* Located in this sought after Balwin development complex of Fynbos is this superb ground floor north facing apartment * Spacious open plan living with modern kitchen offers high end finishes including glass topped hob and tiled splash backs with blend of all white and wood finishes * The living area leads out to a covered tiled patio and into the private garden * Master bedroom offers a spacious layout with walk in en-suite bathroom (shower) and is fitted with cupboards * A further two bedrooms also complete with cupboards partners up with a family bathroom with both a shower and bath * Double shaded parking bays right near the unit is provided * Fynbos is well known for its excellent security and lifestyle facilities which include a Montessori toddlers school, full training length swimming pool, Padel & soccer courts, squash court, gym, salon & spa, café & restaurant and kids outdoor play areas
For investors, the apartment can achieve a rental of R 22 000 - R 25 000 per month unfurnished and there is a huge demand for rentals of this kind * Sandown is a new edition to our area and is within easy distance to all transport routes, shopping malls including the Checker Hyper & Virgin Active and Table Bay Mall a short distance away
Property Details
- 3 Bedrooms
- 2 Bathrooms
- 1 Lounges
- 1 Dining Area
Property Features
- Pool
- Pets Allowed
- Garden
- Building Options: Facing: North, Above Road, Roof: Flat Roof, Style: Conventional, Wall: Plaster, Window: Aluminium
- Special Feature 1 Satellite Dish, Sliding Doors
- Security 1 Intercom, Closed Circuit TV, 24 Hour Access, Guard House, Electric Fencing, Perimeter Wall
- Pool 1 Communal Pool
- Parking 1 Visitors Parking, Secure Parking
- Living Room/lounge 1 Patio, Tiled Floors, Curtain Rails
- Kitchen 1 Breakfast Nook, Open Plan, Stove (Oven & Hob), Extractor Fan, Granite Tops
- Garden 1 Landscaped
- Dining Room 1 Tiled Floors, Open Plan
- Bedroom 1 Tiled Floors, Curtain Rails, Built-in Cupboards
- Bathroom 1 Full, Main en Suite
| Bedrooms | 3 |
| Bathrooms | 2 |
| Floor Area | 105 m2 |
Contact the Agent

Jeanne Thompson
Full Status Property Practitioner
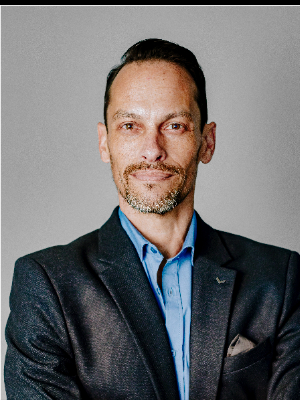
Garth Williams
Full Status Property Practitioner




















