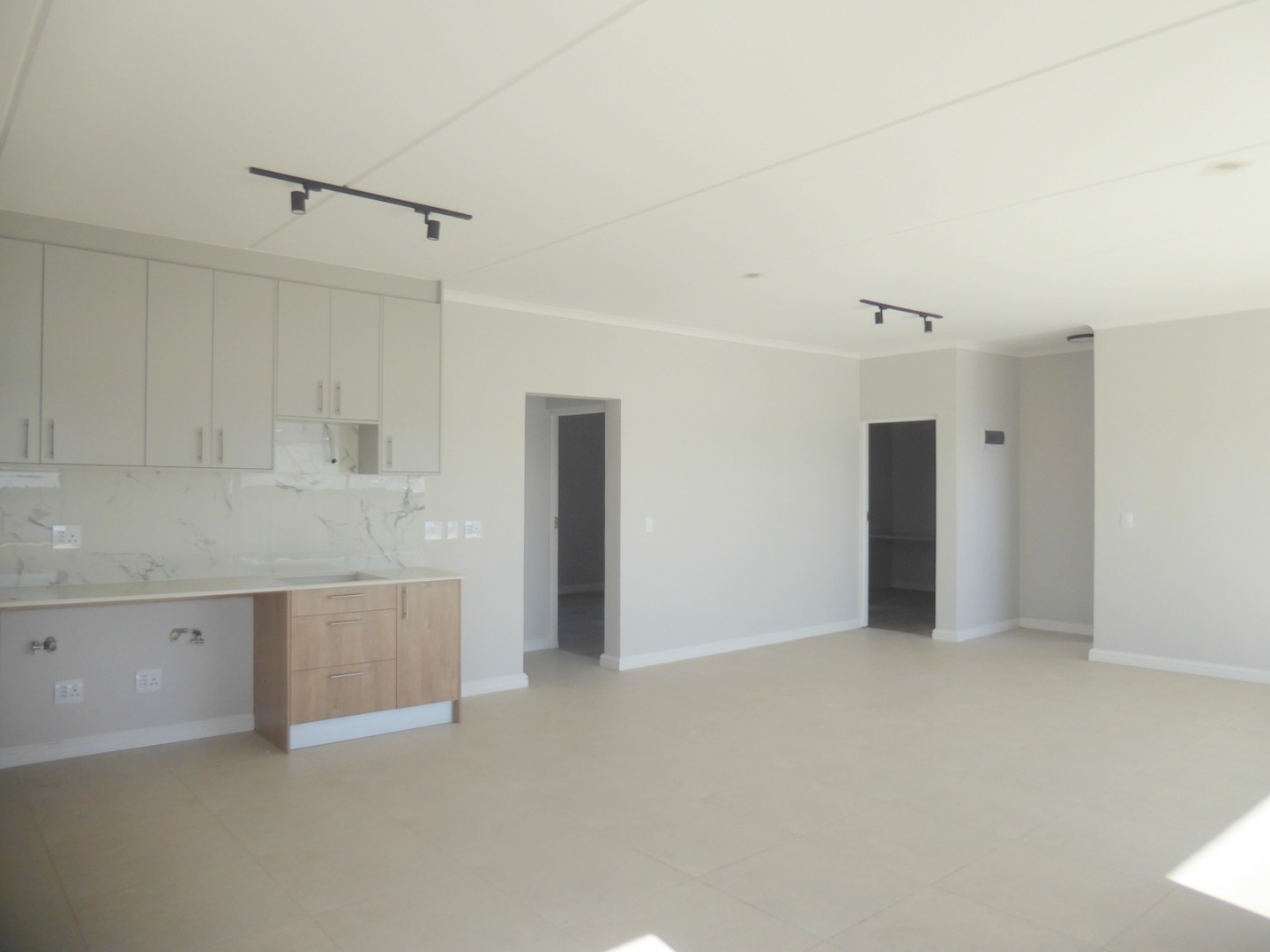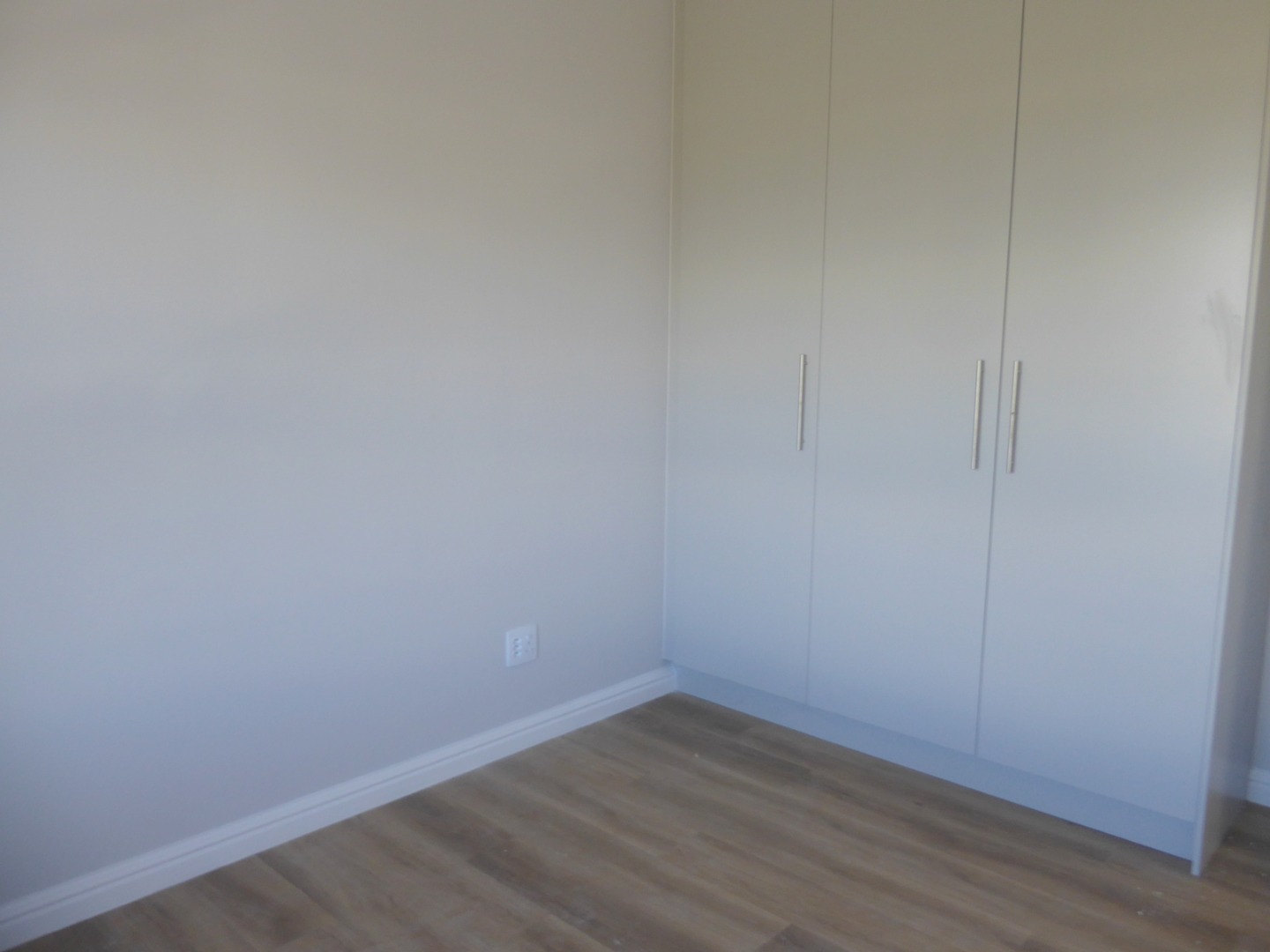- 3
- 1
- 1
- 139 m2
Monthly Costs
Monthly Bond Repayment ZAR .
Calculated over years at % with no deposit. Change Assumptions
Affordability Calculator | Bond Costs Calculator | Bond Repayment Calculator | Apply for a Bond- Bond Calculator
- Affordability Calculator
- Bond Costs Calculator
- Bond Repayment Calculator
- Apply for a Bond
Bond Calculator
Affordability Calculator
Bond Costs Calculator
Bond Repayment Calculator
Contact Us

Disclaimer: The estimates contained on this webpage are provided for general information purposes and should be used as a guide only. While every effort is made to ensure the accuracy of the calculator, RE/MAX of Southern Africa cannot be held liable for any loss or damage arising directly or indirectly from the use of this calculator, including any incorrect information generated by this calculator, and/or arising pursuant to your reliance on such information.
Mun. Rates & Taxes: ZAR 700.00
Monthly Levy: ZAR 1800.00
Property description
NO TRANSFER DUTY PAYABLE
Please note though, that conveayncing fees for the registration of the property, as well as for the bond, is for the account of the purchaser.
KNIGHTSWOOD is a new, secure development, currenly under construction in sought after Sandown and will be ready for occupation in August 2025.
Price points in this devlopment start at R1 849 000, and go to R2 899 000 for the townhouses. Please contact me for further details.
This apartment is a ground floor unit and offers 3 bedrooms, 2 bathrooms, a patio two garden areas, a garage and tandem parking space.
With the North facing oriention, the apartments are sunny and bright. High end fiishes and modern design, offers loads of living, in a secure enviroment.
Please contact me for further details and to view plans.
IMPORTANT
I have included some photos of a previous development, by the same developer merely as a point of reference . The end product will likely differ from these images, so keep that in mind.
See you soon
Property Details
- 3 Bedrooms
- 1 Bathrooms
- 1 Garages
- 1 Ensuite
- 2 Lounges
- 1 Dining Area
Property Features
- Kitchen
- Paving
- Garden
| Bedrooms | 3 |
| Bathrooms | 1 |
| Garages | 1 |
| Floor Area | 139 m2 |
























