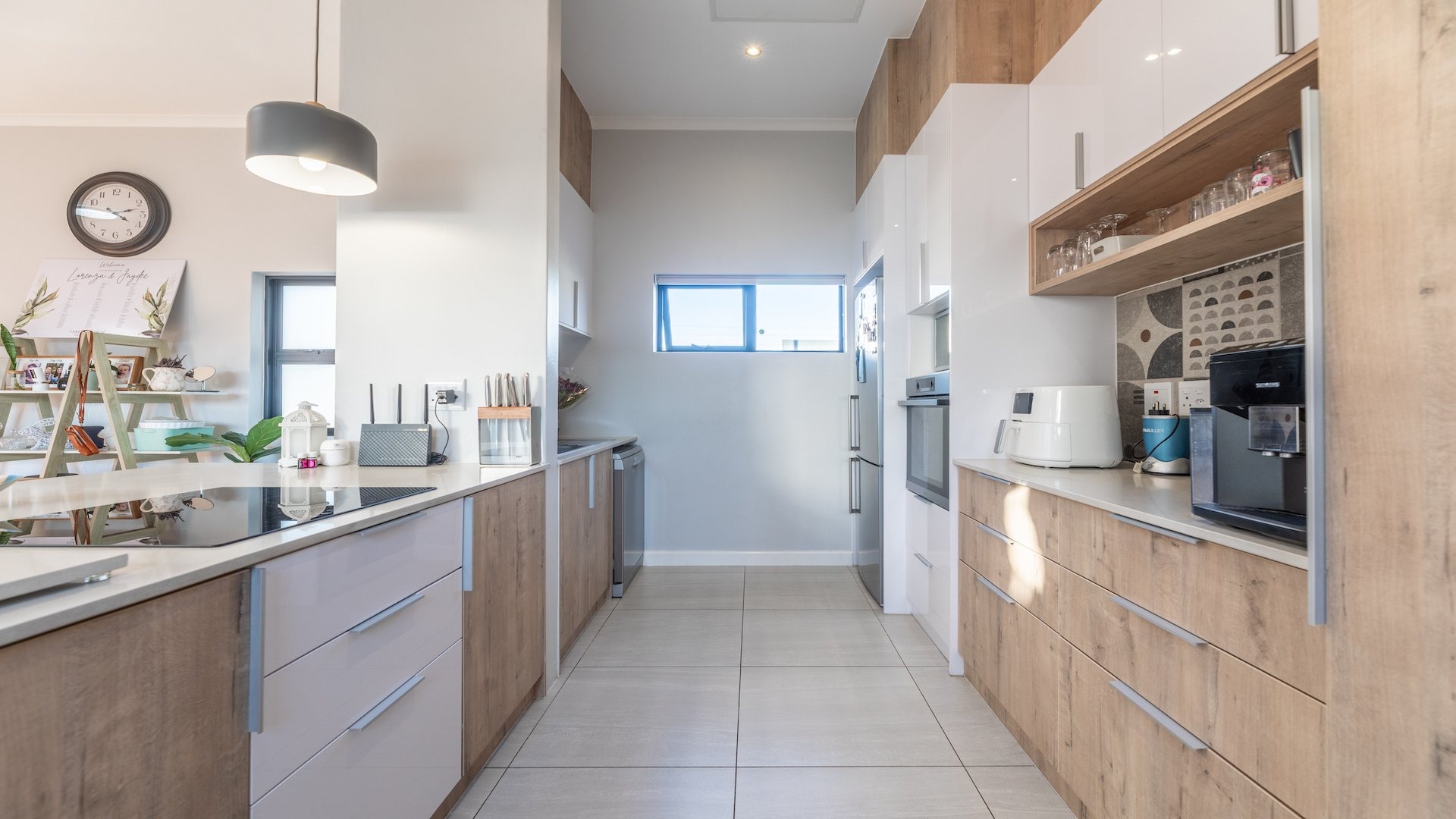- 3
- 2
- 2
- 150 m2
- 238 m2
Monthly Costs
Monthly Bond Repayment ZAR .
Calculated over years at % with no deposit. Change Assumptions
Affordability Calculator | Bond Costs Calculator | Bond Repayment Calculator | Apply for a Bond- Bond Calculator
- Affordability Calculator
- Bond Costs Calculator
- Bond Repayment Calculator
- Apply for a Bond
Bond Calculator
Affordability Calculator
Bond Costs Calculator
Bond Repayment Calculator
Contact Us

Disclaimer: The estimates contained on this webpage are provided for general information purposes and should be used as a guide only. While every effort is made to ensure the accuracy of the calculator, RE/MAX of Southern Africa cannot be held liable for any loss or damage arising directly or indirectly from the use of this calculator, including any incorrect information generated by this calculator, and/or arising pursuant to your reliance on such information.
Mun. Rates & Taxes: ZAR 1400.00
Property description
Nestled in the sought-after suburb of Sandown, this beautifully appointed residence offers everything today’s modern family needs – and more.
Boasting 3 spacious bedrooms, 2 elegant bathrooms, and a double garage, this home is thoughtfully designed for both comfort and convenience. The open plan living and dining areas flow seamlessly into a stylish kitchen, creating the perfect space for entertaining or enjoying quality time with loved ones.
Step outside to a private braai area, ideal for weekend gatherings and relaxed outdoor living. And with a built-in inverter, you'll enjoy uninterrupted power and peace of mind during load shedding.
Whether you're upsizing, relocating, or simply seeking a place to call home in one of Cape Town’s fastest-growing neighbourhoods, this property delivers the perfect balance of modern living and family-friendly charm.
Move-in ready, low maintenance, and ideally located – your new chapter starts here.
Property Details
- 3 Bedrooms
- 2 Bathrooms
- 2 Garages
- 1 Lounges
- 1 Dining Area
Property Features
- Pets Allowed
- Garden
- Family TV Room
- Building Options: Facing: Street Front, Style: Modern, Wall: Concrete, Window: Aluminium
- Temperature Control 1 Fireplace
- Special Feature 1 Built-in Braai, Driveway, Sliding Doors Built in inverter
- Security 1 Electric Garage, 24 Hour Response, 24 Hour Access, Electric Fencing Gated and Electric fencing
- Parking 1 Carport Driveway
- Living Room/lounge 1 Tiled Floors, Curtain Rails, TV Port, Fireplace, Open Plan
- Kitchen 1 Open Plan, Stove (Oven & Hob), Fridge, Dishwasher Connection, Washing Machine Connection, Stove
- Garden 1 Immaculate Condition
- Garage 1 Double, Electric Door
- Family/TV Room 1 Curtain Rails, Internet Port, Telephone Port, TV Port
- Entrance Hall 1 Tiled Floors, Spacious
- Dining Room 1 Tiled Floors
- Bedroom 1 Tiled Floors, Curtain Rails, Built-in Cupboards, King Bed
- Bathroom 1 Basin, Main en Suite, Shower
| Bedrooms | 3 |
| Bathrooms | 2 |
| Garages | 2 |
| Floor Area | 150 m2 |
| Erf Size | 238 m2 |










































