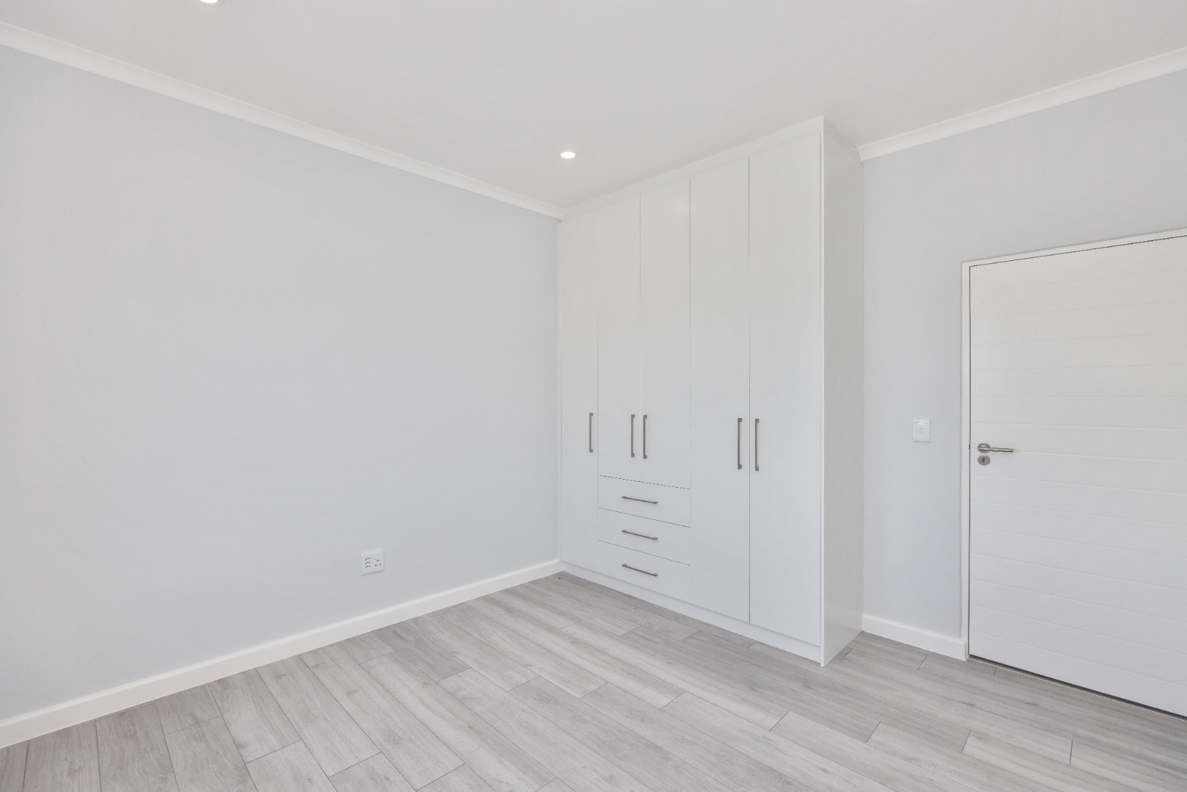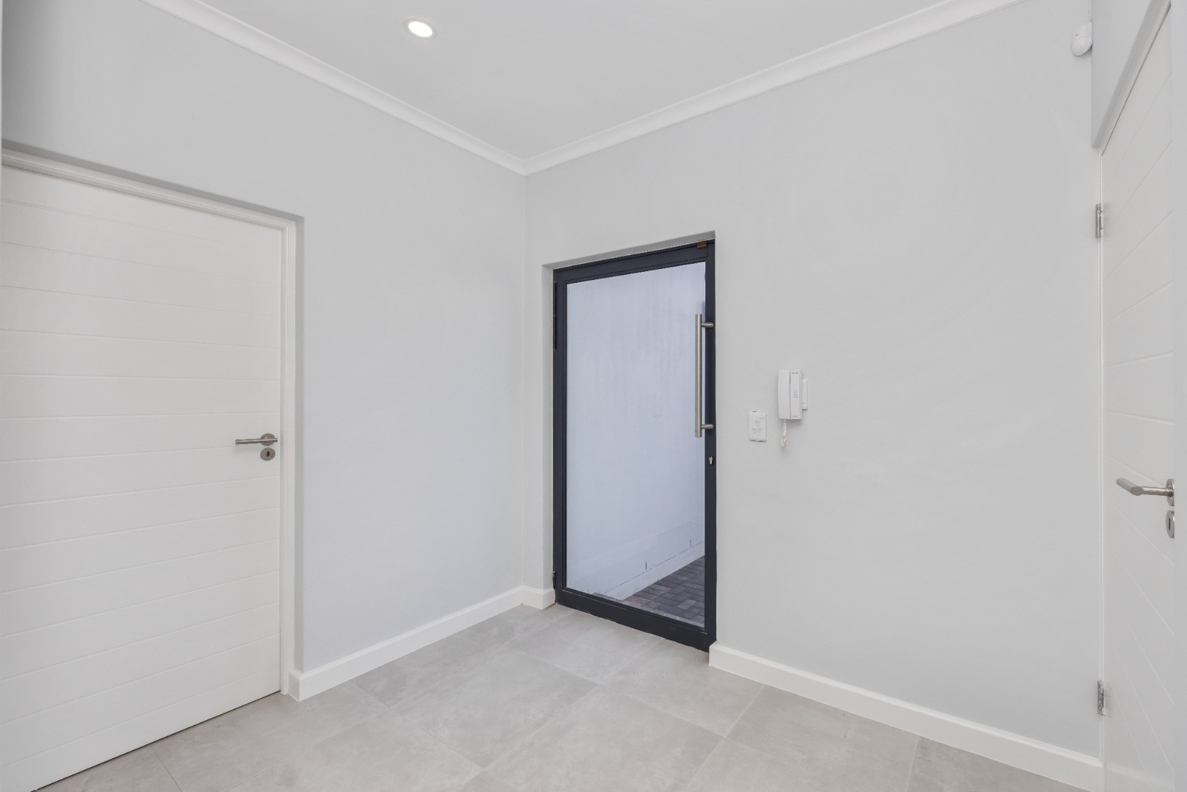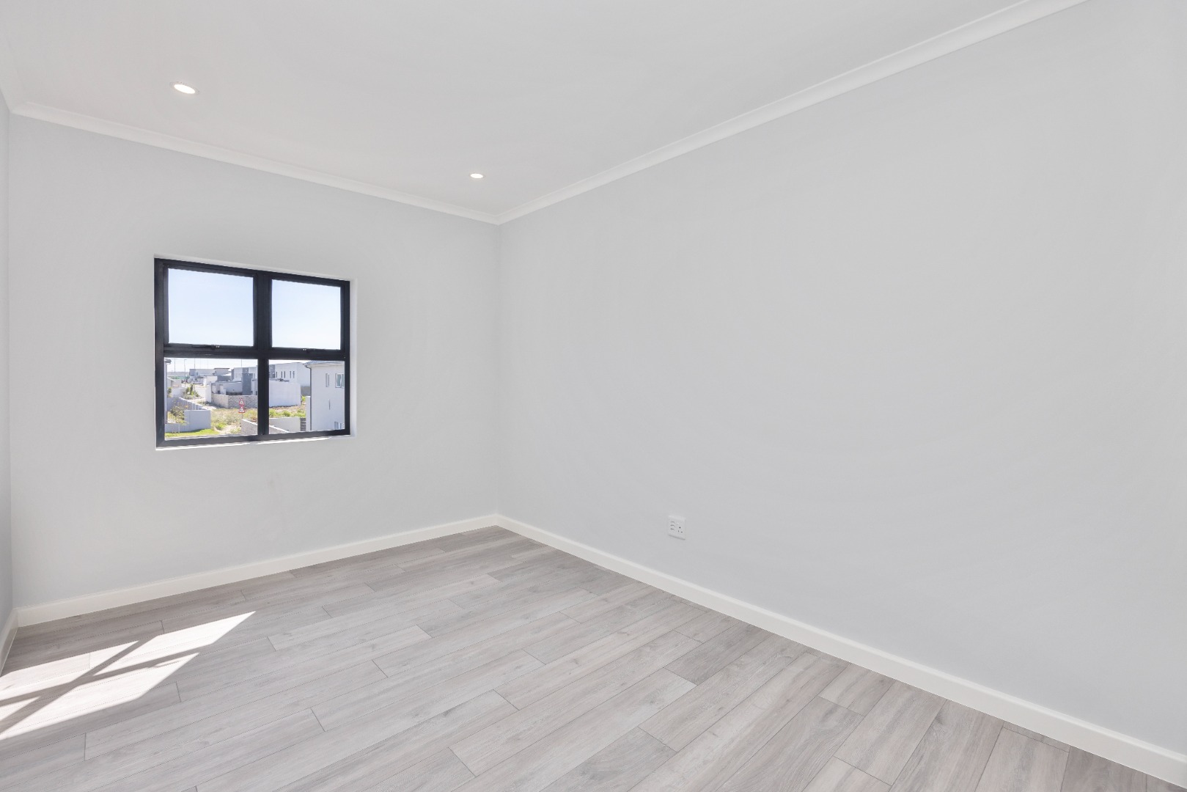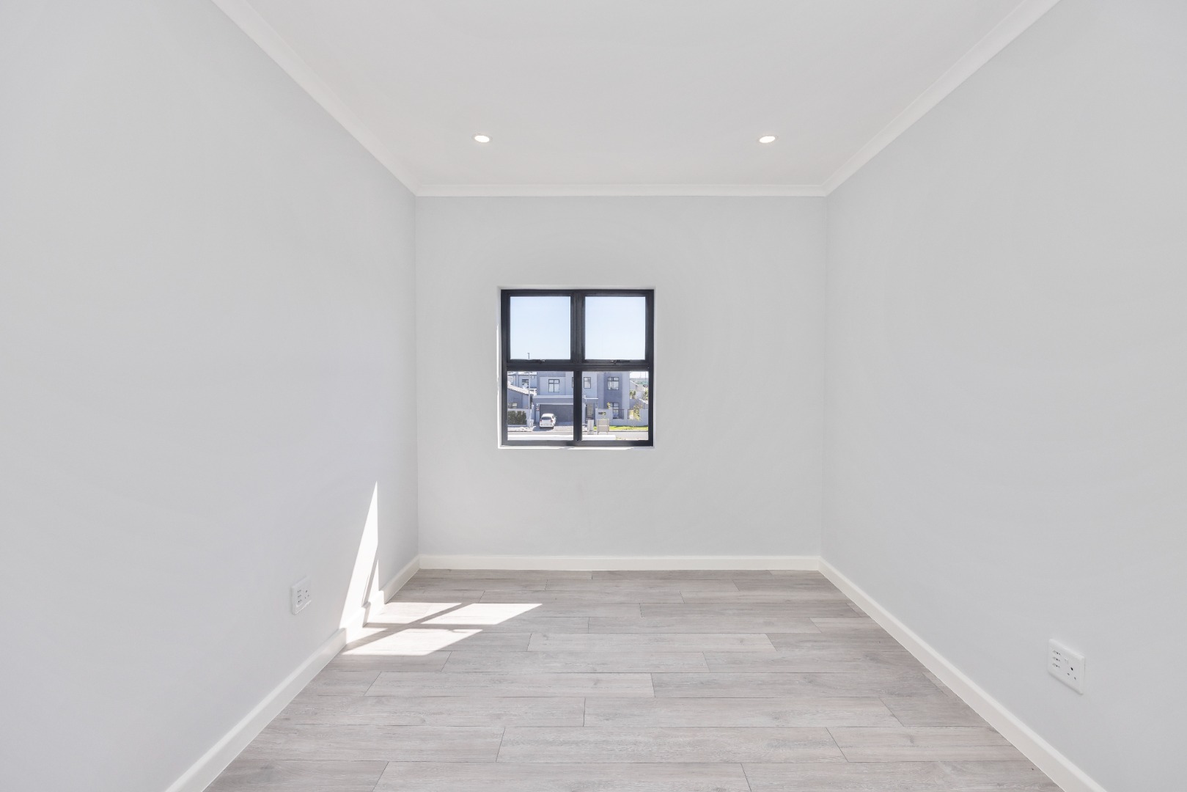- 3
- 2.5
- 2
- 193 m2
- 250 m2
Monthly Costs
Monthly Bond Repayment ZAR .
Calculated over years at % with no deposit. Change Assumptions
Affordability Calculator | Bond Costs Calculator | Bond Repayment Calculator | Apply for a Bond- Bond Calculator
- Affordability Calculator
- Bond Costs Calculator
- Bond Repayment Calculator
- Apply for a Bond
Bond Calculator
Affordability Calculator
Bond Costs Calculator
Bond Repayment Calculator
Contact Us

Disclaimer: The estimates contained on this webpage are provided for general information purposes and should be used as a guide only. While every effort is made to ensure the accuracy of the calculator, RE/MAX of Southern Africa cannot be held liable for any loss or damage arising directly or indirectly from the use of this calculator, including any incorrect information generated by this calculator, and/or arising pursuant to your reliance on such information.
Mun. Rates & Taxes: ZAR 1150.00
Property description
Step into this stunning, brand-new home nestled in the peaceful suburb of Sandown, Cape Town. Designed with modern family living in mind, this property offers a seamless blend of contemporary aesthetics and functional convenience.
Inside, you’ll find three spacious bedrooms, each crafted to provide ample space and tranquility. The master bedroom includes a private en-suite bathroom for added comfort, while an additional full bathroom and a convenient guest loo ensure practicality for everyday living and entertaining.
The heart of this home is its open-plan kitchen, featuring sleek cabinetry, premium finishes, and generous counter space. It effortlessly connects to the expansive living and dining areas, creating a welcoming environment for socializing, relaxing, or family gatherings.
Parking and storage are a breeze with a double garage that adds security and extra room for your belongings.
This home is situated in one of Cape Town’s most desirable areas, offering a perfect balance of serene suburban living and easy access to amenities. Thoughtfully designed with quality finishes throughout, it’s ready to welcome your family into a space you’ll love calling home.
Take the first step toward your new beginning—schedule a viewing today and experience everything this exceptional property has to offer!
Property Details
- 3 Bedrooms
- 2.5 Bathrooms
- 2 Garages
- 1 Lounges
- 1 Dining Area
Property Features
- Pets Allowed
- Garden
- Family TV Room
- Building Options: Facing: Street Front, Roof: Aluminium, Style: Contemporary, Wall: Brick, Plaster, Concrete, Window: Alumini
- Special Feature 1 Driveway, Open Plan, Sliding Doors
- Security 1 Alarm System, Intercom, Perimeter Wall
- Parking 1 On Street Parking
- Living Room/lounge 1 Tiled Floors, Curtain Rails, Open Plan
- Kitchen 1 Open Plan, Scullery, Stove (Oven & Hob), Dishwasher Connection, Granite Tops, Washing Machine Connection
- Garage 1 Double, Electric Door, Roll Up
- Family/TV Room 1 Tiled Floors, Curtain Rails
- Entrance Hall 1 Tiled Floors
- Dining Room 1 Tiled Floors, Curtain Rails, Open Plan
- Bedroom 1 Wooden Floors, Curtain Rails, Built-in Cupboards, Walk-in-closet
- Bathroom 1 Full, Main en Suite, Guest Toilet
| Bedrooms | 3 |
| Bathrooms | 2.5 |
| Garages | 2 |
| Floor Area | 193 m2 |
| Erf Size | 250 m2 |






















































