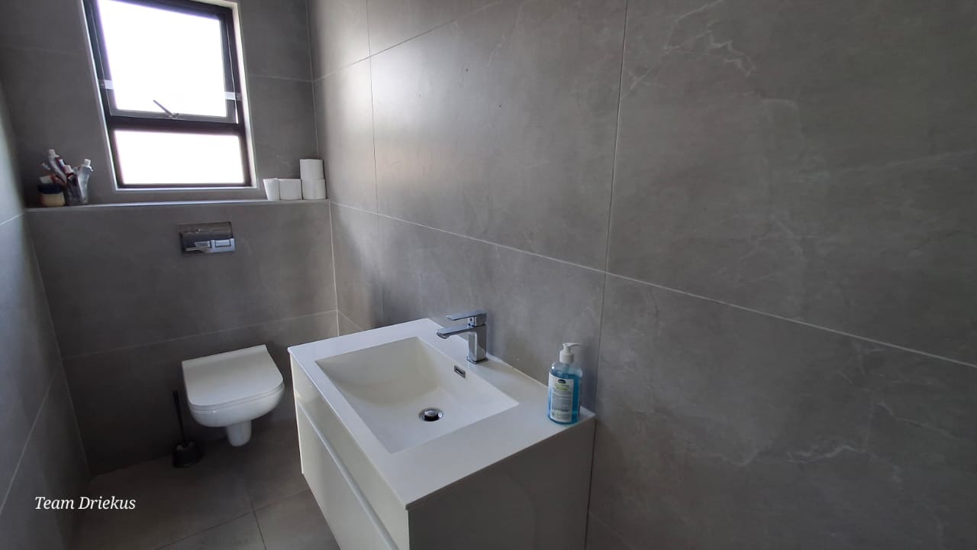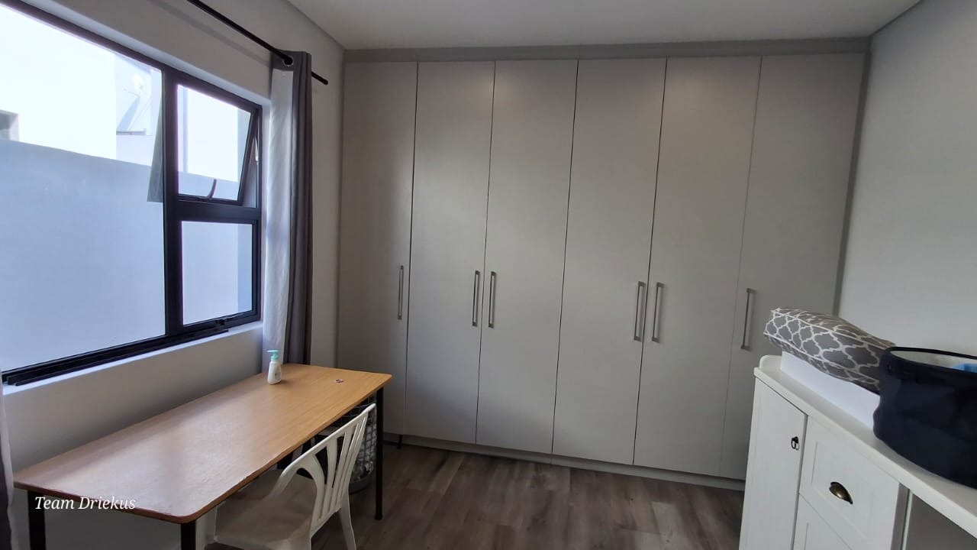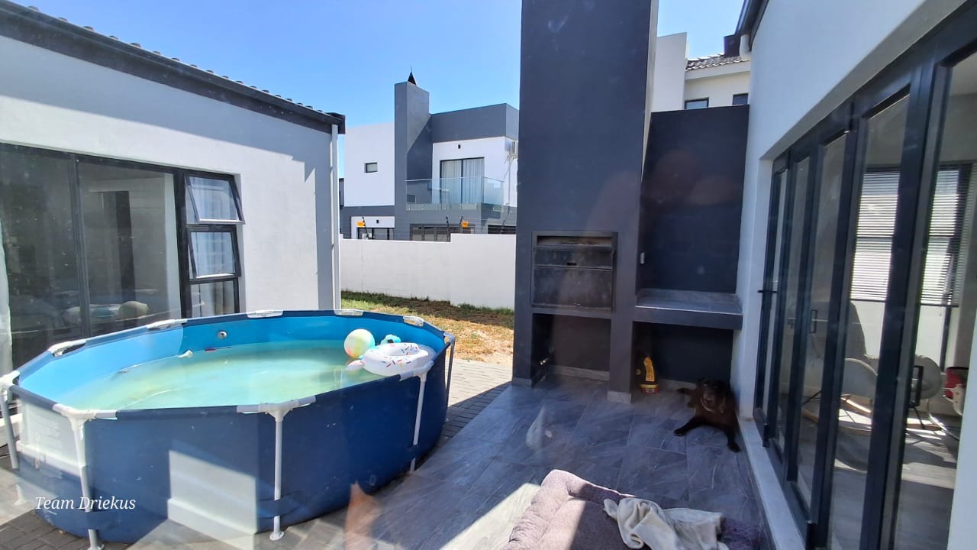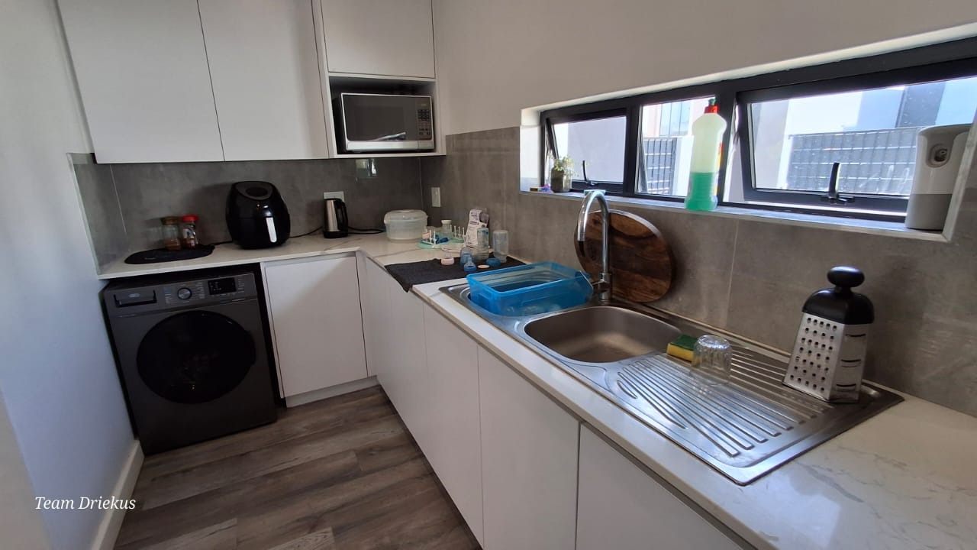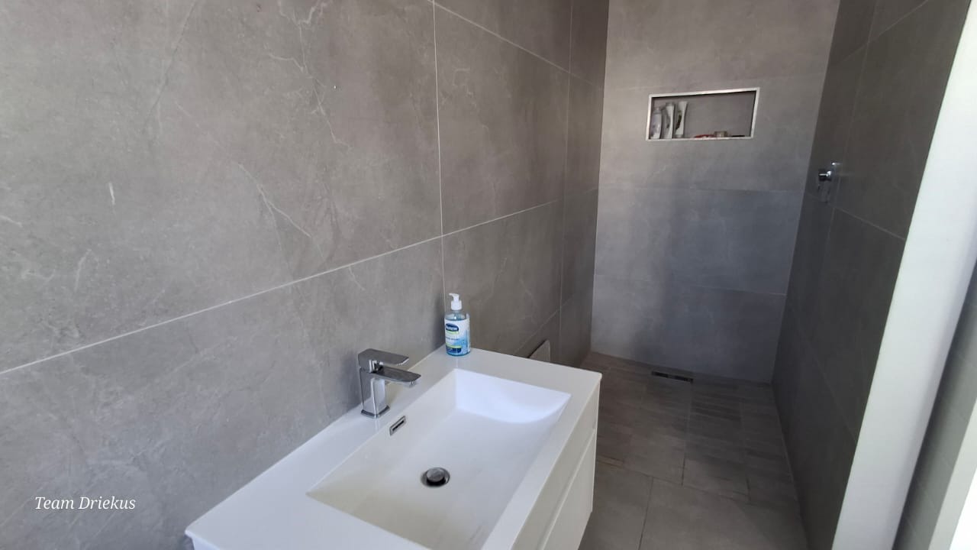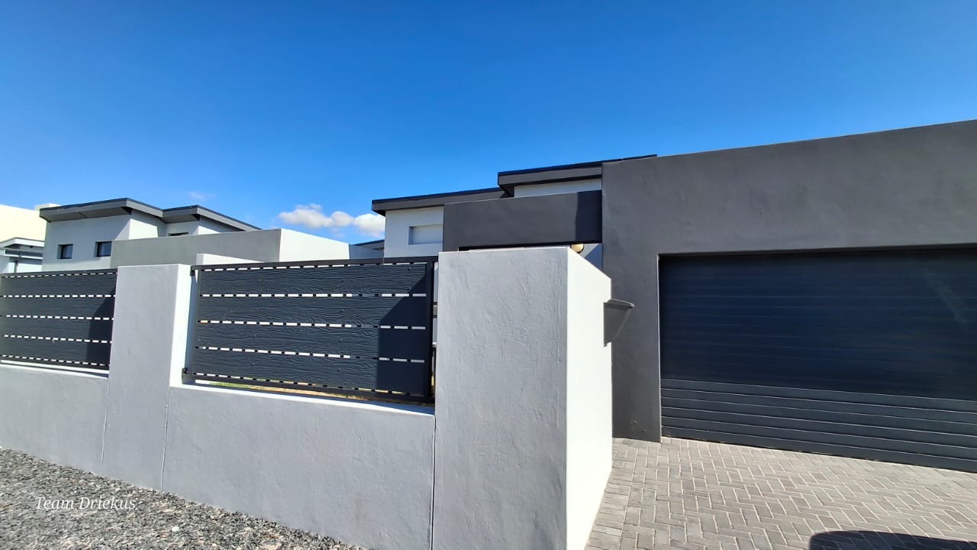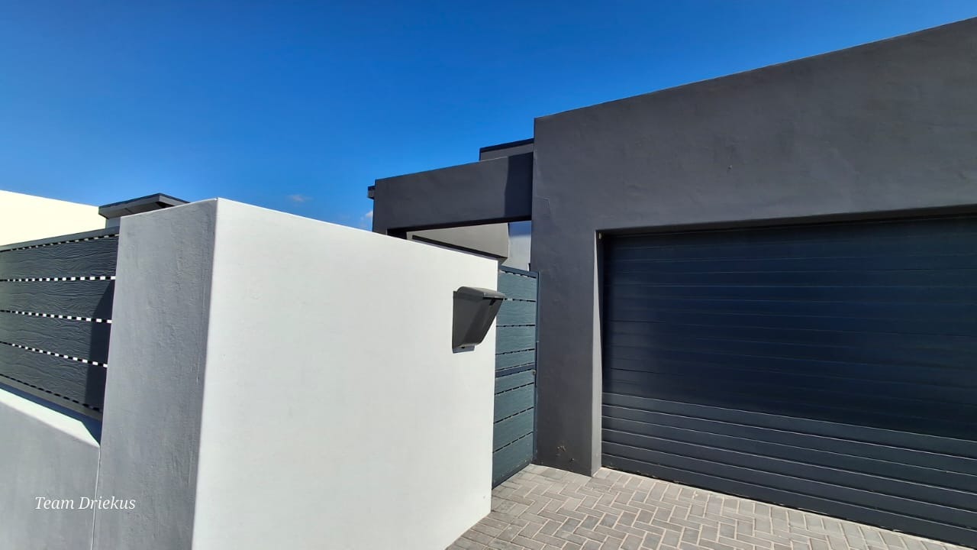- 3
- 2
- 2
- 189 m2
- 368 m2
Monthly Costs
Monthly Bond Repayment ZAR .
Calculated over years at % with no deposit. Change Assumptions
Affordability Calculator | Bond Costs Calculator | Bond Repayment Calculator | Apply for a Bond- Bond Calculator
- Affordability Calculator
- Bond Costs Calculator
- Bond Repayment Calculator
- Apply for a Bond
Bond Calculator
Affordability Calculator
Bond Costs Calculator
Bond Repayment Calculator
Contact Us

Disclaimer: The estimates contained on this webpage are provided for general information purposes and should be used as a guide only. While every effort is made to ensure the accuracy of the calculator, RE/MAX of Southern Africa cannot be held liable for any loss or damage arising directly or indirectly from the use of this calculator, including any incorrect information generated by this calculator, and/or arising pursuant to your reliance on such information.
Mun. Rates & Taxes: ZAR 1250.00
Monthly Levy: ZAR 250.00
Property description
Single storey homes in Sandown are almost impossible to find. We are honoured to present this stunning family home to you, it's about two years old but in pristine condition. It offers 3 spacious bedrooms, master bedroom has loads of cupboard space and en-suite bathroom with large walk-in shower. A full bathroom service the other 2 bedrooms. The kitchen is light and bright with large center island, range of top to bottom cupboards and hide away scullery with lots of cupboard space here as well. The living areas are massive with stack away doors leading out to private entertainment patio with built in Jetmaster braai. The garden is massive with lots of space for children to run around. The double automated lock up garages have direct access into the house. If you are in the market to buy a single storey home in Sandown then you need to call our top agents now to arrange a private viewing.
Property Details
- 3 Bedrooms
- 2 Bathrooms
- 2 Garages
- 1 Ensuite
- 1 Lounges
- 1 Dining Area
Property Features
- Patio
- Wheelchair Friendly
- Pets Allowed
- Kitchen
- Built In Braai
- Entrance Hall
| Bedrooms | 3 |
| Bathrooms | 2 |
| Garages | 2 |
| Floor Area | 189 m2 |
| Erf Size | 368 m2 |











