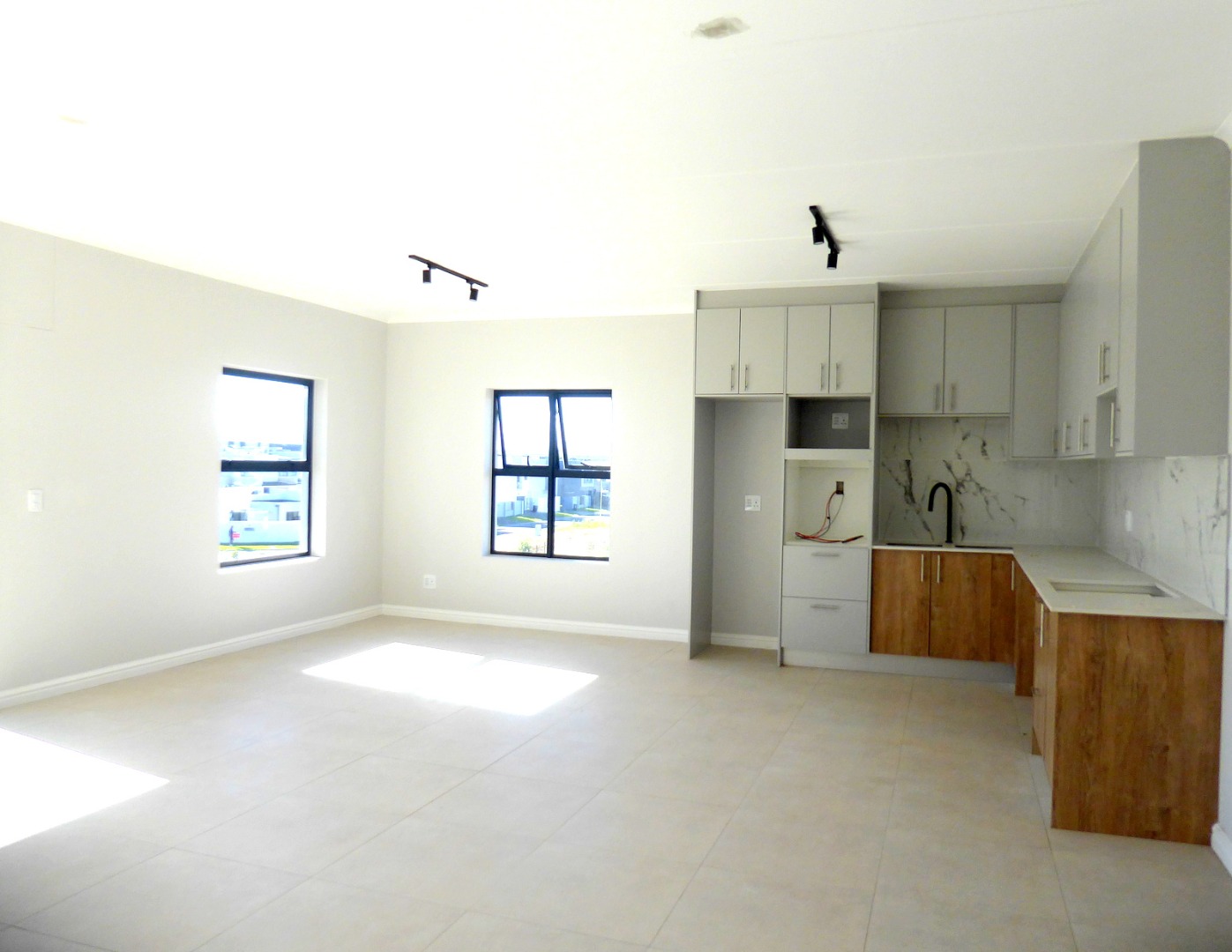- 3
- 2.5
- 2
Monthly Costs
Monthly Bond Repayment ZAR .
Calculated over years at % with no deposit. Change Assumptions
Affordability Calculator | Bond Costs Calculator | Bond Repayment Calculator | Apply for a Bond- Bond Calculator
- Affordability Calculator
- Bond Costs Calculator
- Bond Repayment Calculator
- Apply for a Bond
Bond Calculator
Affordability Calculator
Bond Costs Calculator
Bond Repayment Calculator
Contact Us

Disclaimer: The estimates contained on this webpage are provided for general information purposes and should be used as a guide only. While every effort is made to ensure the accuracy of the calculator, RE/MAX of Southern Africa cannot be held liable for any loss or damage arising directly or indirectly from the use of this calculator, including any incorrect information generated by this calculator, and/or arising pursuant to your reliance on such information.
Monthly Levy: ZAR 1710.00
Property description
NO TRANSFER DUTY
BRAND NEW DEVLOPMENT IN SOUGHT AFTER SANDOWN
SELLING FAST ~ ESTIMATED LEVIES R1 712 PER MONTH
Knightswood offers secure living in popular Sandown. There are only a few of the sixteen towhouses, still availble.
The north facing orientation of the homes are ideal and offer a sunny and bright open plan living area, which flows to the garden with sliding doors. Tiled with large floor tiles.The double garage has direct access to the home, into the entrance hall, leading to the open plan living area. The kitchen is open plan to the living area. Modern finishes in the kitchen with gas hob, quartz counter tops, eye level oven and stylish backsplashes. A guest cloakroom completes the ground floor.
Up the stairs to the landing where you could have a home office. There are three spacious bedrooms and a full family bathroom. ( With skylight)The master bedroom has an en-suite bathroom.
Beautiful, modern design with top range finishes makes for easy living.
Estimated occupation date is August 2025.
Pre-paid Electricity and water, 150 l geysers and Fibre ready connection.
Secure access with cell to gate access.
IMPORTANT: IMAGES ARE OF A PREVIOUS DEVELOPMENT BY THE SAME DEVLOPER AND IS A GUIDELINE TO USE AS THE DEVELOPMENT IS STILL UNDER CONTRUCTION AND THE END PRODUCT DIFFERS FROM THESE IMAGES.
See you soon...
Property Details
- 3 Bedrooms
- 2.5 Bathrooms
- 2 Garages
- 1 Ensuite
- 1 Lounges
- 1 Dining Area
Property Features
- Fence
- Access Gate
- Kitchen
- Guest Toilet
- Entrance Hall
- Garden
| Bedrooms | 3 |
| Bathrooms | 2.5 |
| Garages | 2 |




























