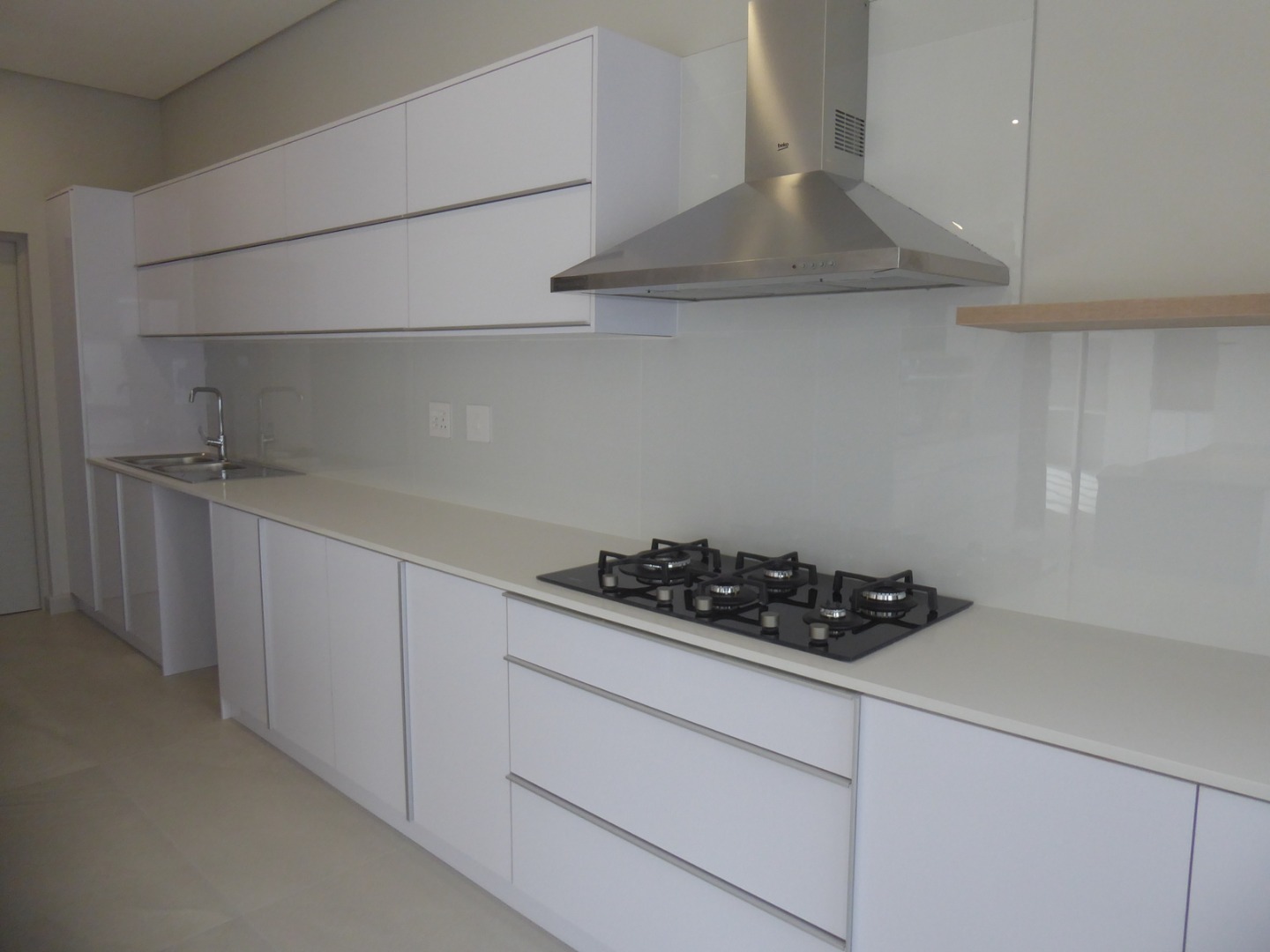- 4
- 4
- 2
- 253 m2
- 346 m2
Monthly Costs
Monthly Bond Repayment ZAR .
Calculated over years at % with no deposit. Change Assumptions
Affordability Calculator | Bond Costs Calculator | Bond Repayment Calculator | Apply for a Bond- Bond Calculator
- Affordability Calculator
- Bond Costs Calculator
- Bond Repayment Calculator
- Apply for a Bond
Bond Calculator
Affordability Calculator
Bond Costs Calculator
Bond Repayment Calculator
Contact Us

Disclaimer: The estimates contained on this webpage are provided for general information purposes and should be used as a guide only. While every effort is made to ensure the accuracy of the calculator, RE/MAX of Southern Africa cannot be held liable for any loss or damage arising directly or indirectly from the use of this calculator, including any incorrect information generated by this calculator, and/or arising pursuant to your reliance on such information.
Mun. Rates & Taxes: ZAR 1600.00
Monthly Levy: ZAR 350.00
Property description
NO TRANSFER DUTY (Please note that conveyancing fees to register the property and a bond is for the account of the purchaser)
I have a choice of two homes to present to you, in a great location in the new northern part of sought after Sandown. built by one of our top developers in the area.
These homes are currently under construction, soon to be ready for their very first owners to love.
The entrance hall leads to a spacious open plan living area, which includes the living room, dining room and braai room. This configuration makes for an entertainers delight, no matter the warther. The living area leads to the private back garden and open pation with a sunny orientation.
The open plan kitchen is large with a centre island and leads to the separate scullery. Well designed with ample cupboard space, it will be a pleasure for the resident chef!
There is a guest bedroom on the ground floor with an seperated bathroom which also serves as the guest cloakroom.
The double garage with automated garage doors has direct access to the home for your convience.
The first floor comprises three, spacious bedrooms, each with its own en-suite bathroom. The landing has a desk area for a home office space.
The master bedroom suite is a spacious delight. The en suite bathroom, is a full bathroom and the toilet is seperated, in a private room. The bathroom flows to the seperate dressing room and then to the private toilet.
IMPORTANT
I have included some images by the same devloper for reference only as the finished home here will have its own theme of finished, yet to be decided. iMAGES ARE MERELY FOR REFERENCE.
Property Details
- 4 Bedrooms
- 4 Bathrooms
- 2 Garages
- 4 Ensuite
- 1 Lounges
- 1 Dining Area
Property Features
| Bedrooms | 4 |
| Bathrooms | 4 |
| Garages | 2 |
| Floor Area | 253 m2 |
| Erf Size | 346 m2 |
















