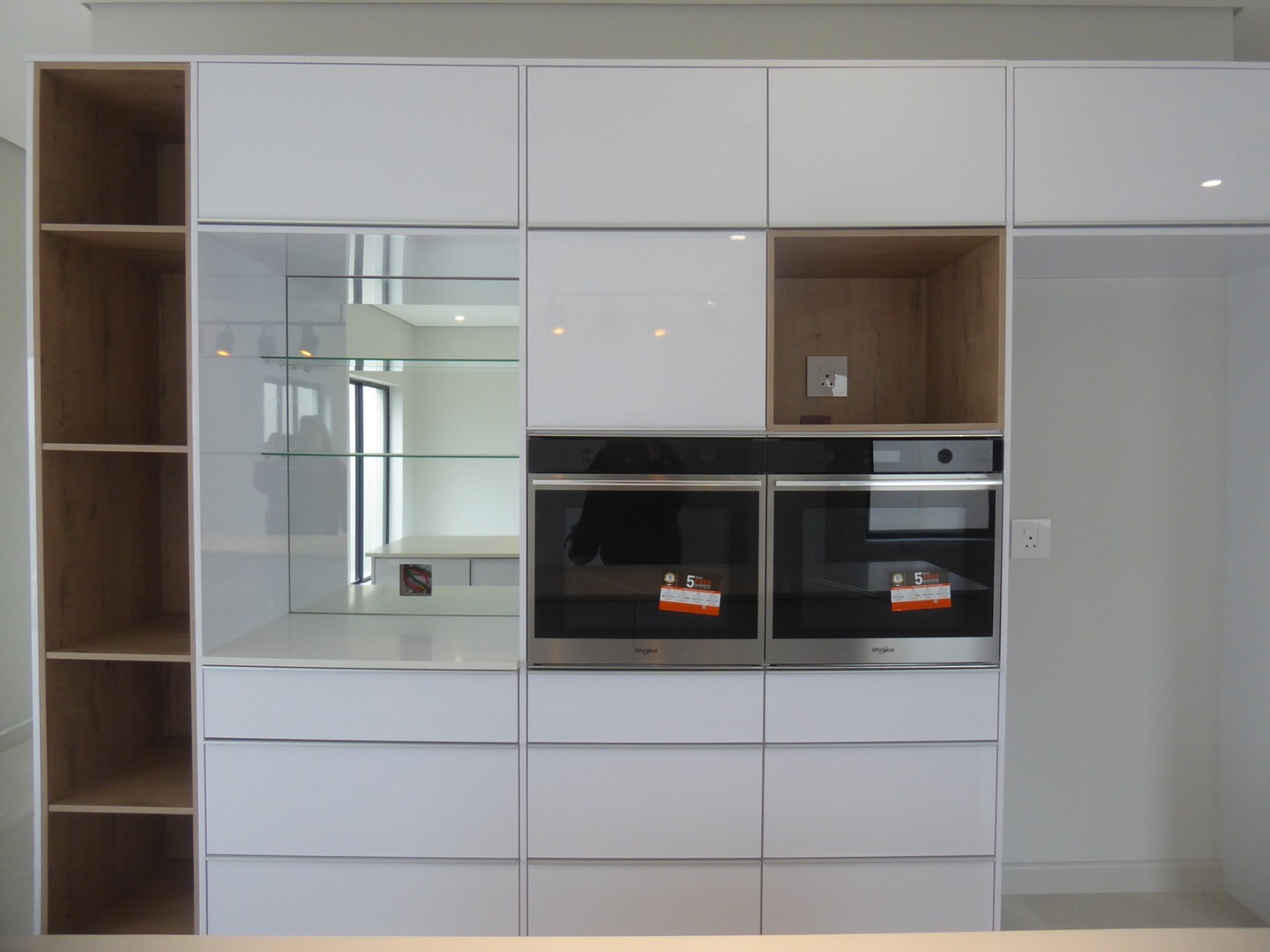- 4
- 4
- 2
- 293 m2
- 426 m2
Monthly Costs
Monthly Bond Repayment ZAR .
Calculated over years at % with no deposit. Change Assumptions
Affordability Calculator | Bond Costs Calculator | Bond Repayment Calculator | Apply for a Bond- Bond Calculator
- Affordability Calculator
- Bond Costs Calculator
- Bond Repayment Calculator
- Apply for a Bond
Bond Calculator
Affordability Calculator
Bond Costs Calculator
Bond Repayment Calculator
Contact Us

Disclaimer: The estimates contained on this webpage are provided for general information purposes and should be used as a guide only. While every effort is made to ensure the accuracy of the calculator, RE/MAX of Southern Africa cannot be held liable for any loss or damage arising directly or indirectly from the use of this calculator, including any incorrect information generated by this calculator, and/or arising pursuant to your reliance on such information.
Mun. Rates & Taxes: ZAR 2000.00
Monthly Levy: ZAR 350.00
Property description
Unique Opportunity in Sought-After Sandown
Nestled in one of Sandown’s most desirable locations, this exceptional new property presents a rare chance to create your dream home. With a prime north-facing orientation that ensures natural sunlight throughout the day, this residence is perfectly positioned for both comfort and style.
Crafted by one of the area’s most respected developers, known for years of delivering high-quality homes, this project offers you the unique opportunity to personalise your interiors. Choose from a selection of premium, upmarket finishes—all within the generous allocation budget—allowing you to bring your vision to life without compromise.
Boasting strong street appeal and a modern design aesthetic, this home combines architectural elegance with everyday functionality. Whether you're investing or settling in, this is a standout opportunity in an elite, well-established neighbourhood.
The design is open plan living with seemless flow between the interiors and the outdoors. The ground floor comprises an entrance hall with the stairs to the top floor. The open plan living room has a fire place and sliding doors to the braai patio, with a north facing sunny orientation. The open plan kitchen has a centre island and a large seperate scullery. There is a guest bedroom and en-suite bathroom which doubles as a guest cloak room.The double automated garage has direct access to the home.
The top floor has a PJ lounge as you come up the stairs. All three bedrooms have their own en-suite bathrooms and balconies.
The master bedroom has a dressing room and a full en-suite bathroom.
IMPORTANT: THE IMAGES PROVIDED IS MERELY FOR REFERENCE AND NOT THE COMPLETED PRODUCT. Images are from previous projects by the same developer.
Contact me for more information and to view the plans
Property Details
- 4 Bedrooms
- 4 Bathrooms
- 2 Garages
- 4 Ensuite
- 2 Lounges
- 1 Dining Area
Property Features
- Pets Allowed
- Kitchen
- Built In Braai
- Guest Toilet
- Entrance Hall
- Paving
- Garden
- Family TV Room
| Bedrooms | 4 |
| Bathrooms | 4 |
| Garages | 2 |
| Floor Area | 293 m2 |
| Erf Size | 426 m2 |










