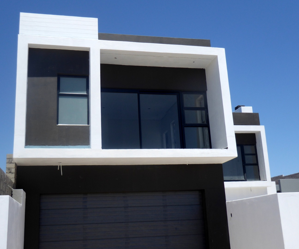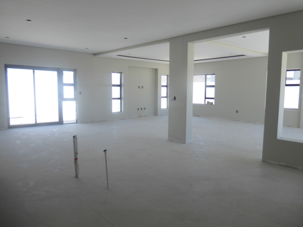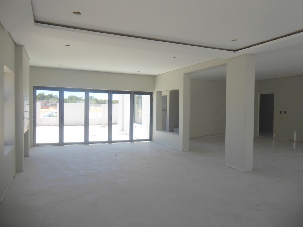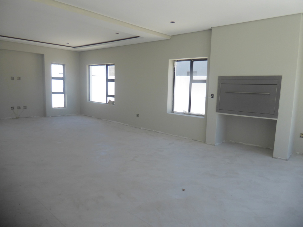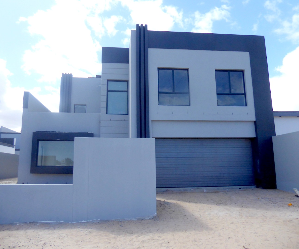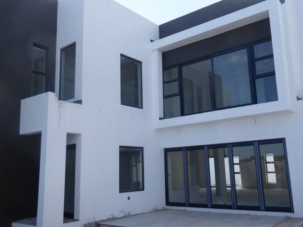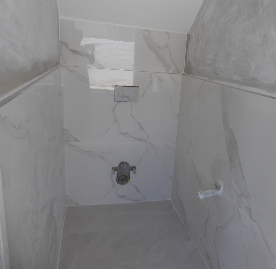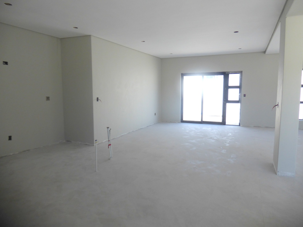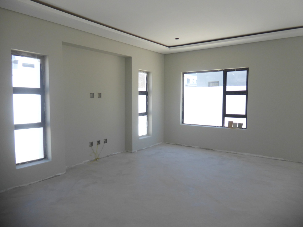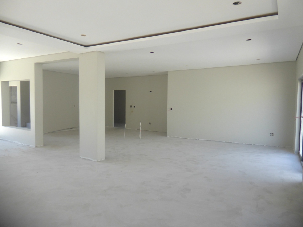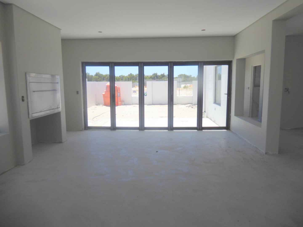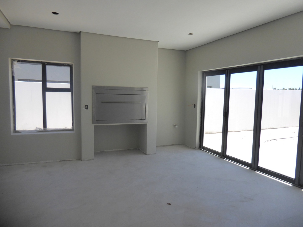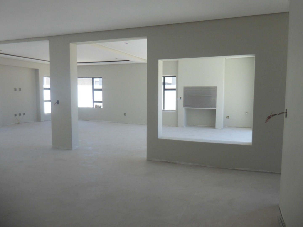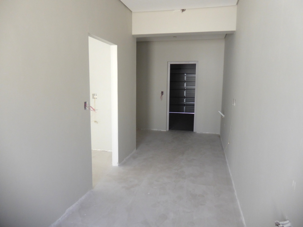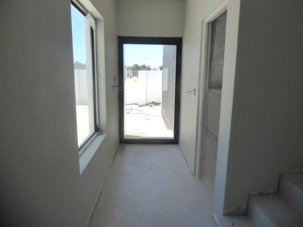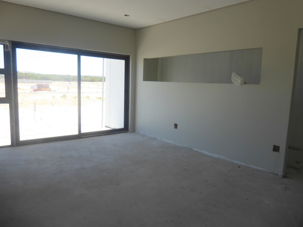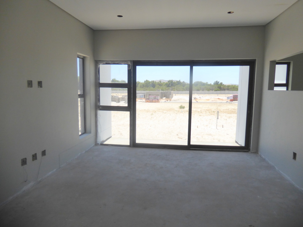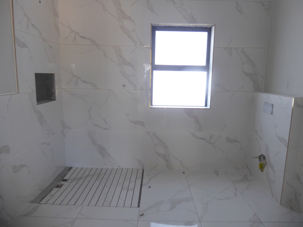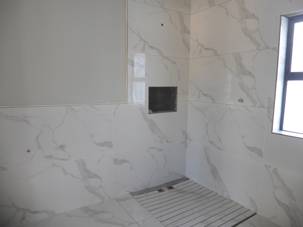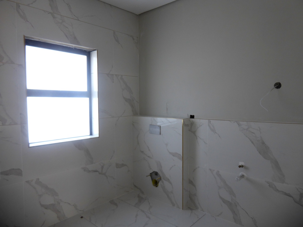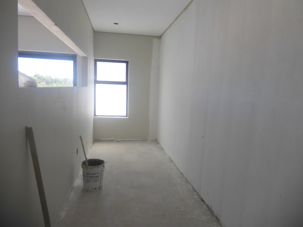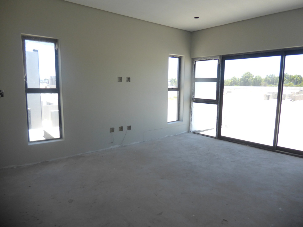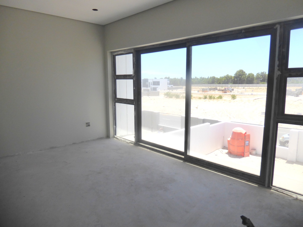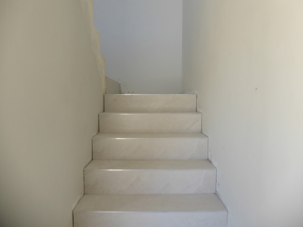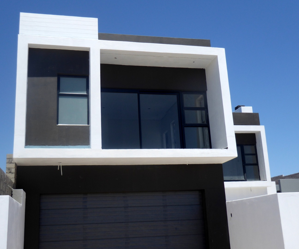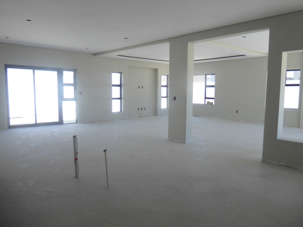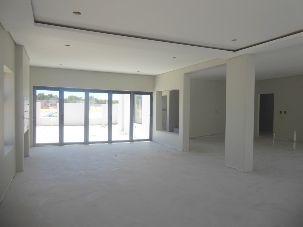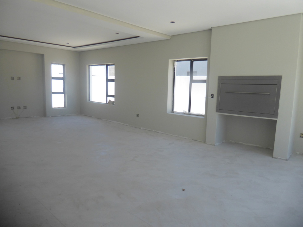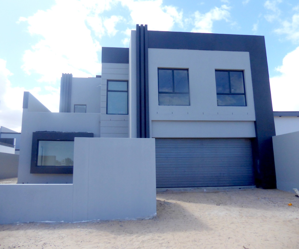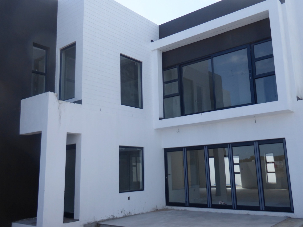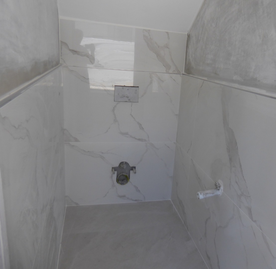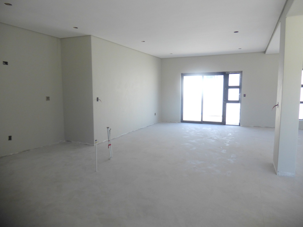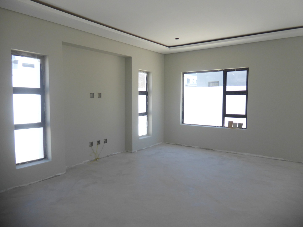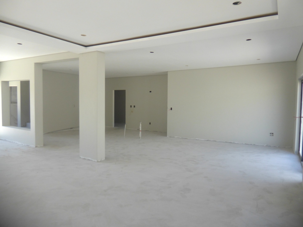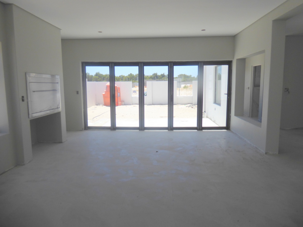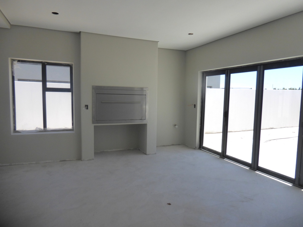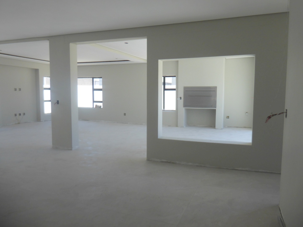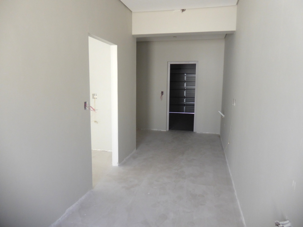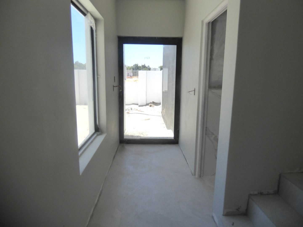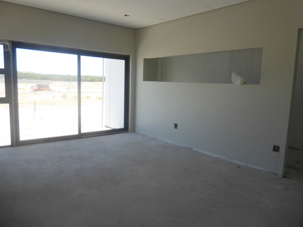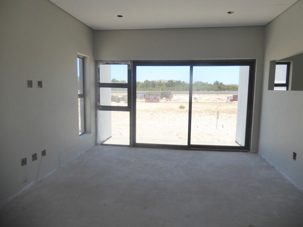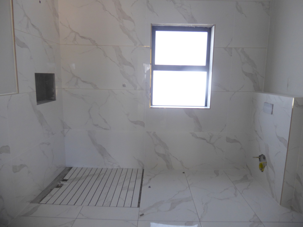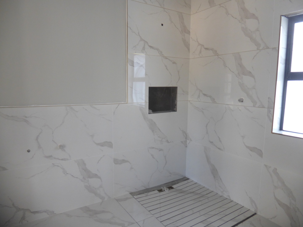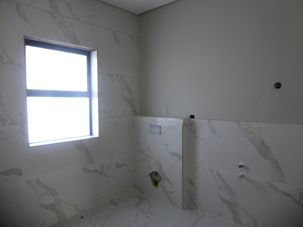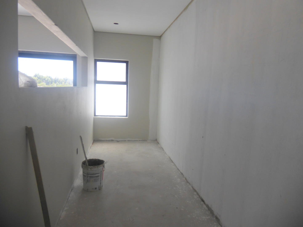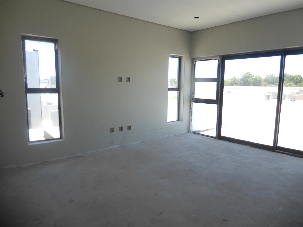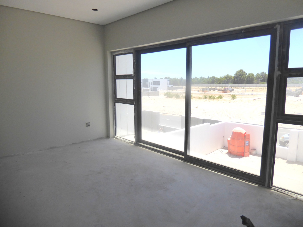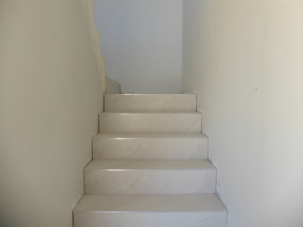- 4
- 5
- 2
- 289 m2
- 382 m2
Monthly Costs
Monthly Bond Repayment ZAR .
Calculated over years at % with no deposit. Change Assumptions
Affordability Calculator | Bond Costs Calculator | Bond Repayment Calculator | Apply for a Bond- Bond Calculator
- Affordability Calculator
- Bond Costs Calculator
- Bond Repayment Calculator
- Apply for a Bond
Bond Calculator
Affordability Calculator
Bond Costs Calculator
Bond Repayment Calculator
Contact Us

Disclaimer: The estimates contained on this webpage are provided for general information purposes and should be used as a guide only. While every effort is made to ensure the accuracy of the calculator, RE/MAX of Southern Africa cannot be held liable for any loss or damage arising directly or indirectly from the use of this calculator, including any incorrect information generated by this calculator, and/or arising pursuant to your reliance on such information.
Mun. Rates & Taxes: ZAR 1800.00
Monthly Levy: ZAR 350.00
Property description
NO TRANSFER DUTY
This new designer home is almost complete and ready for its first owner.
Located in Sandown North with a north facing orientation for maximum light and sun on the garden and entertainment area.
The home is designed for easy living and is definately designed for the entertainer. Open plan living spaces flow seemlessly to the private garden with stack away doors. Add a pool and you have it all! There is an indoor braai, open plan lounge and diningroom and a divine kitchen in the making. The scullery is enormous and is akin to a butlers pantry. Loads of space for your appliances and tons of storage. Direct access from the scullery into the double garage makes hauling the groceries a breeze. A guest cloakroom off the entrance hall completes the ground floor.
The master suite is large and faces north. There is a seperate dressing room and a full en-suite bathroom with a balcony. Each of the four bedrooms has an en-suite bathroom Quality finishes and impecabble design elevate this home .
Easy access so make the call and let me show you.
I
Property Details
- 4 Bedrooms
- 5 Bathrooms
- 2 Garages
- 4 Ensuite
- 1 Lounges
- 1 Dining Area
Property Features
- Pets Allowed
- Kitchen
- Built In Braai
- Guest Toilet
- Entrance Hall
- Paving
- Garden
| Bedrooms | 4 |
| Bathrooms | 5 |
| Garages | 2 |
| Floor Area | 289 m2 |
| Erf Size | 382 m2 |
