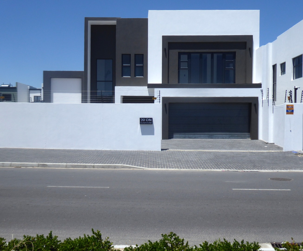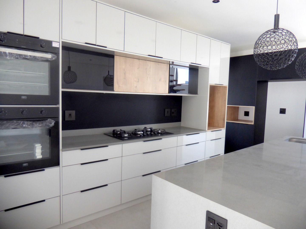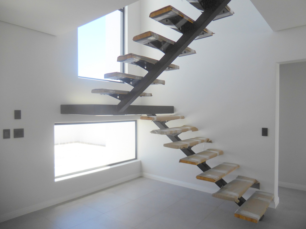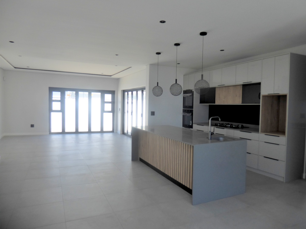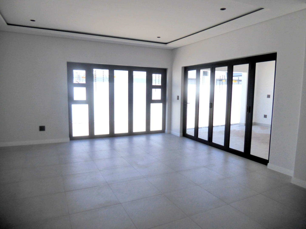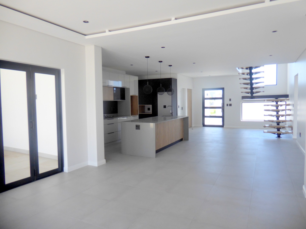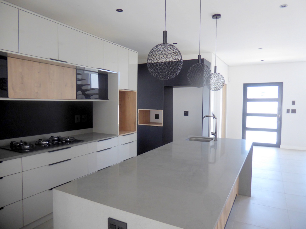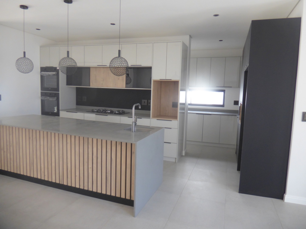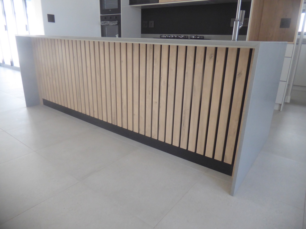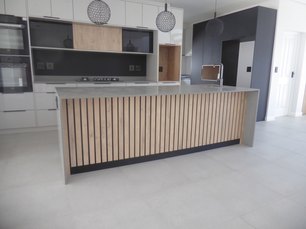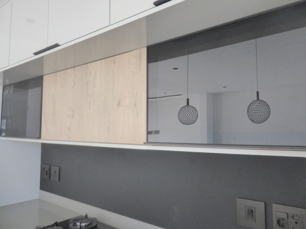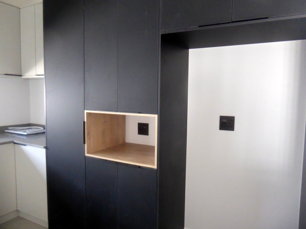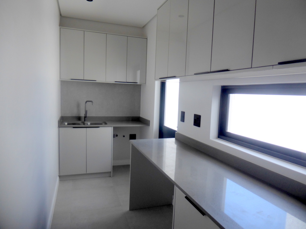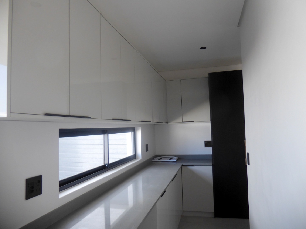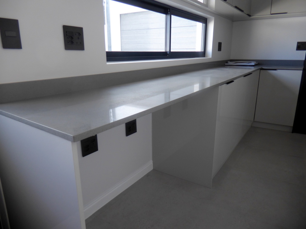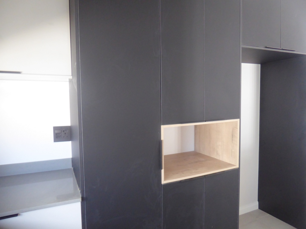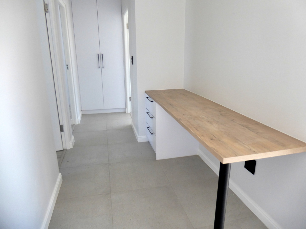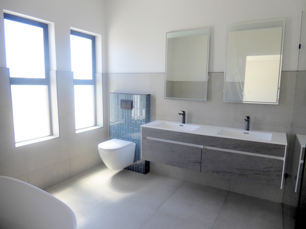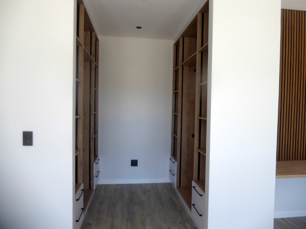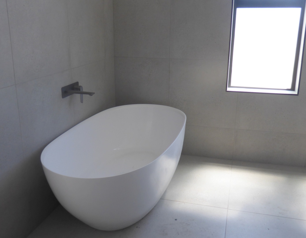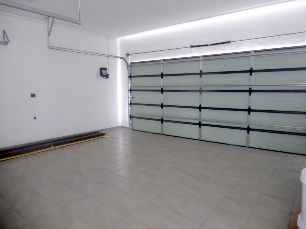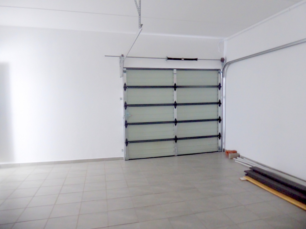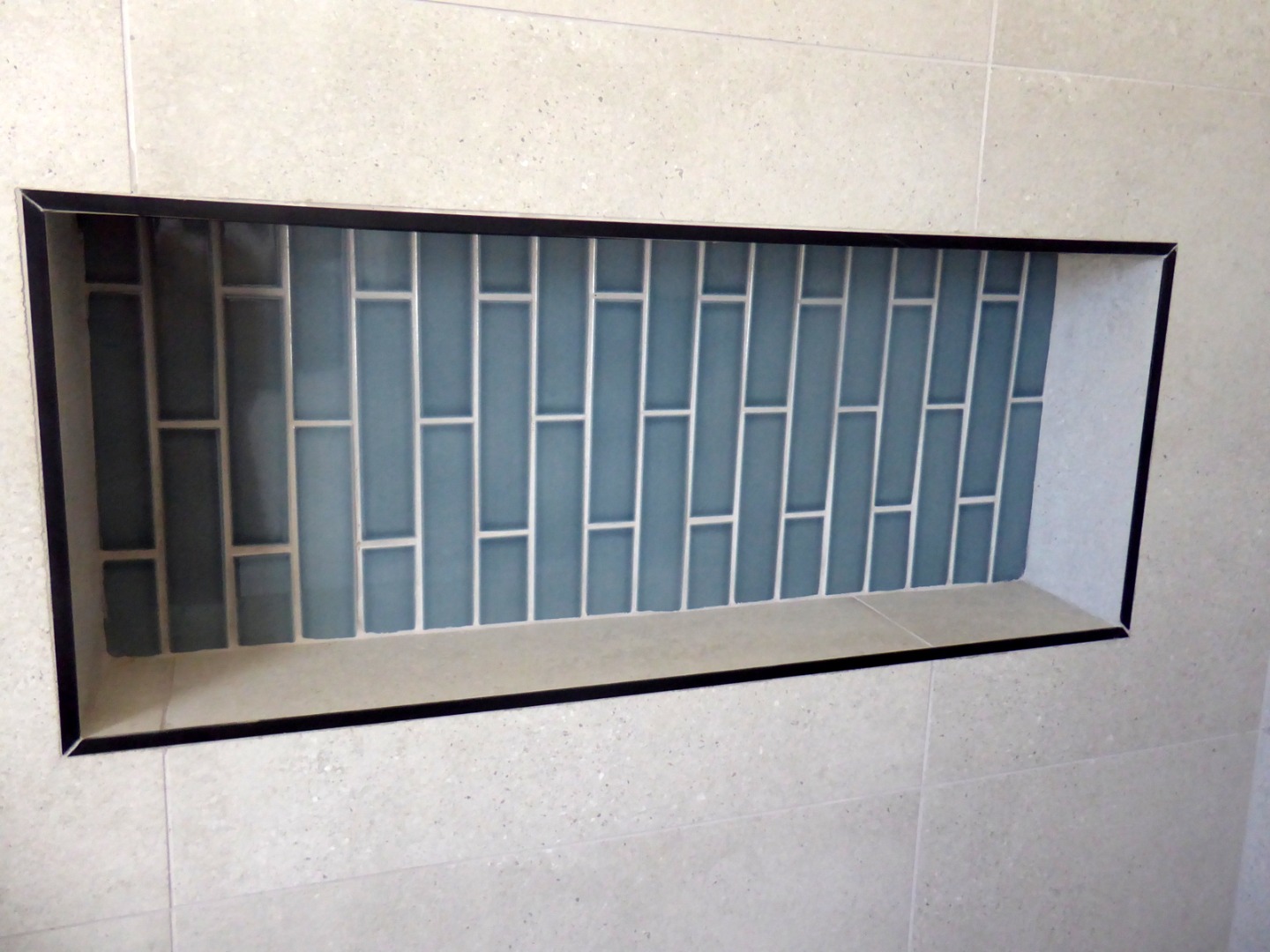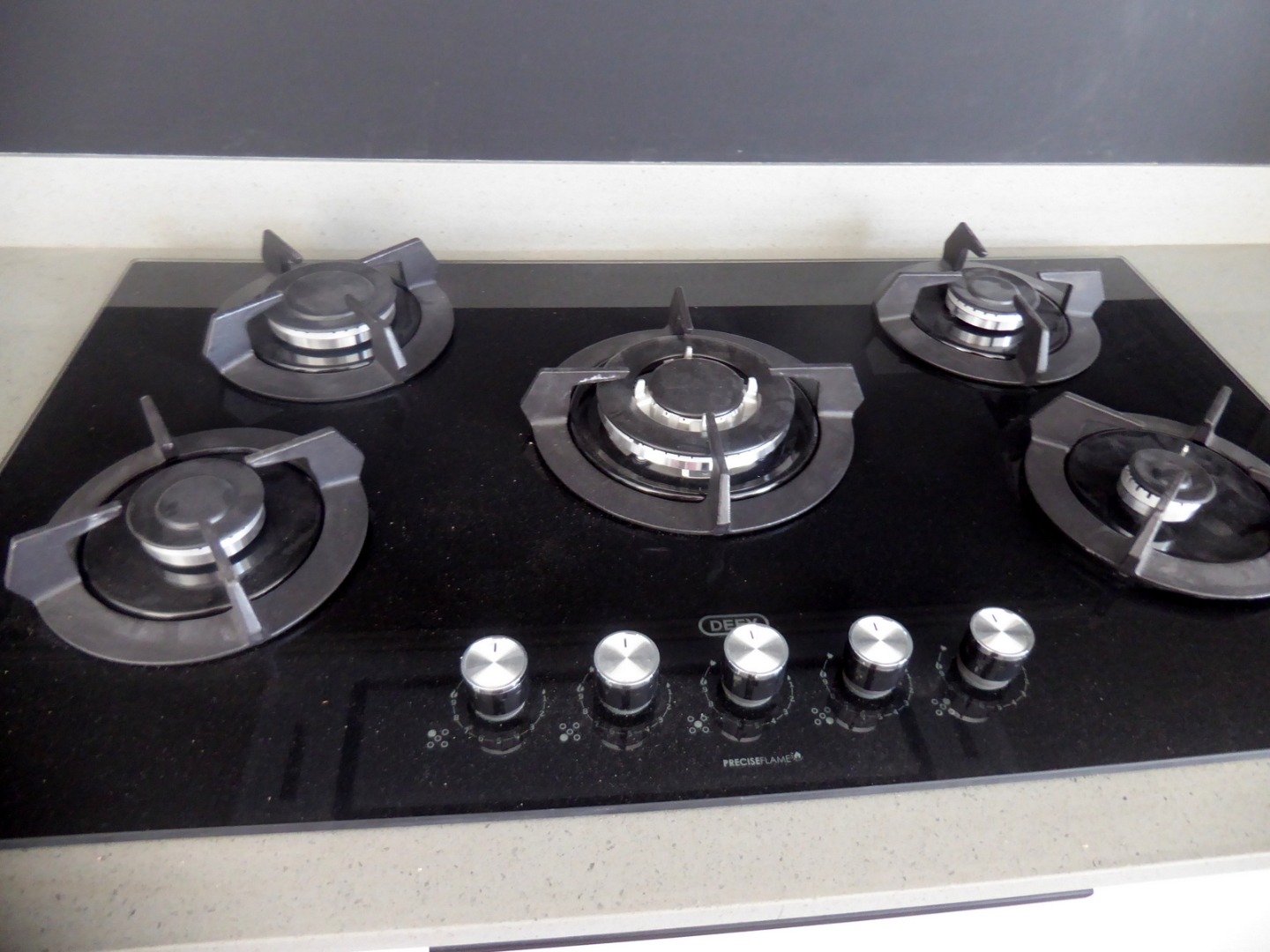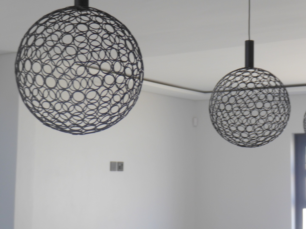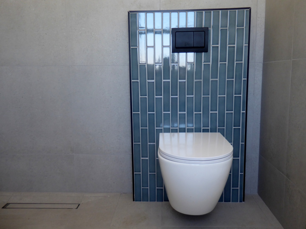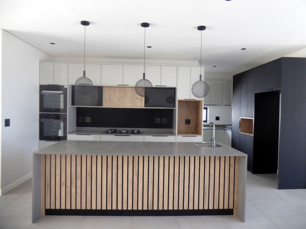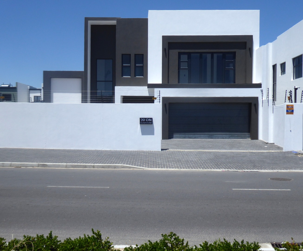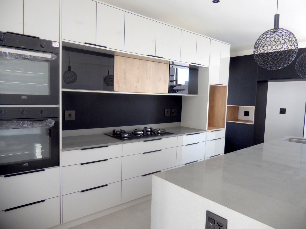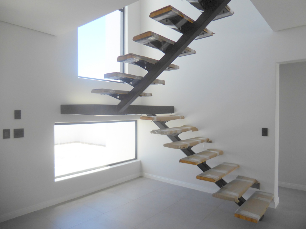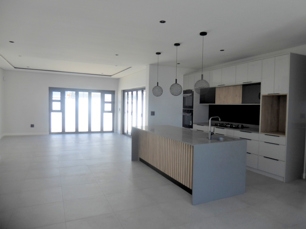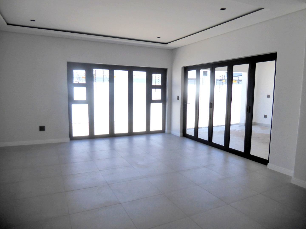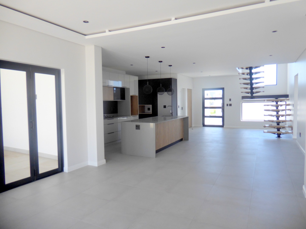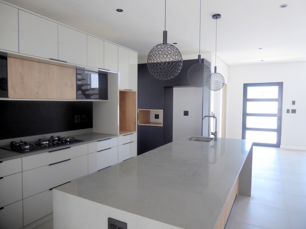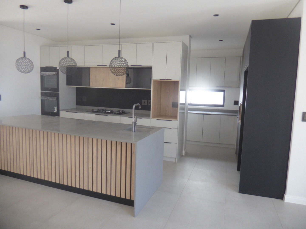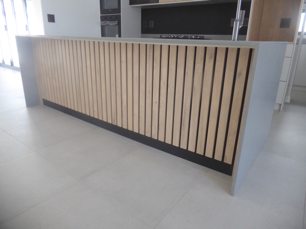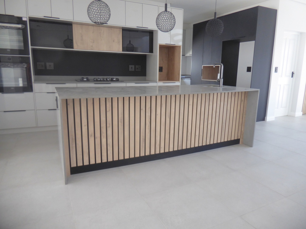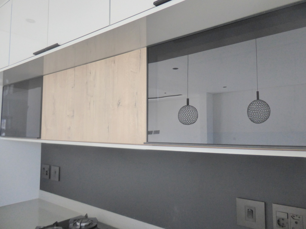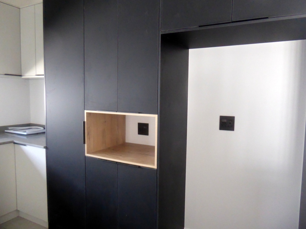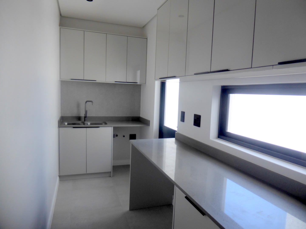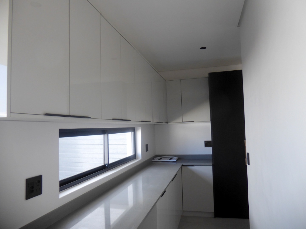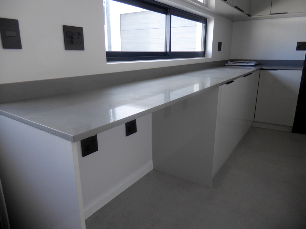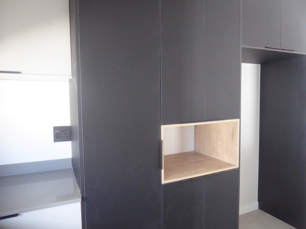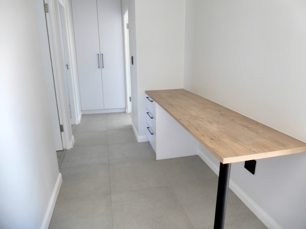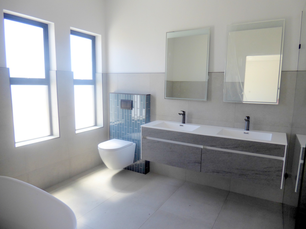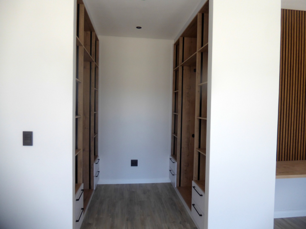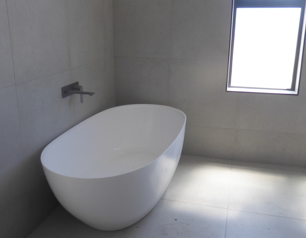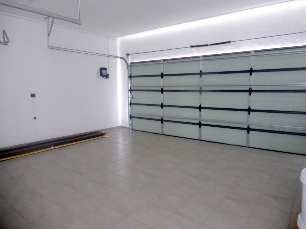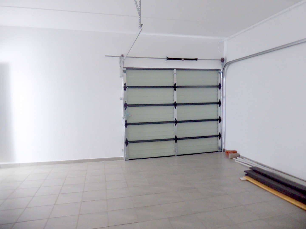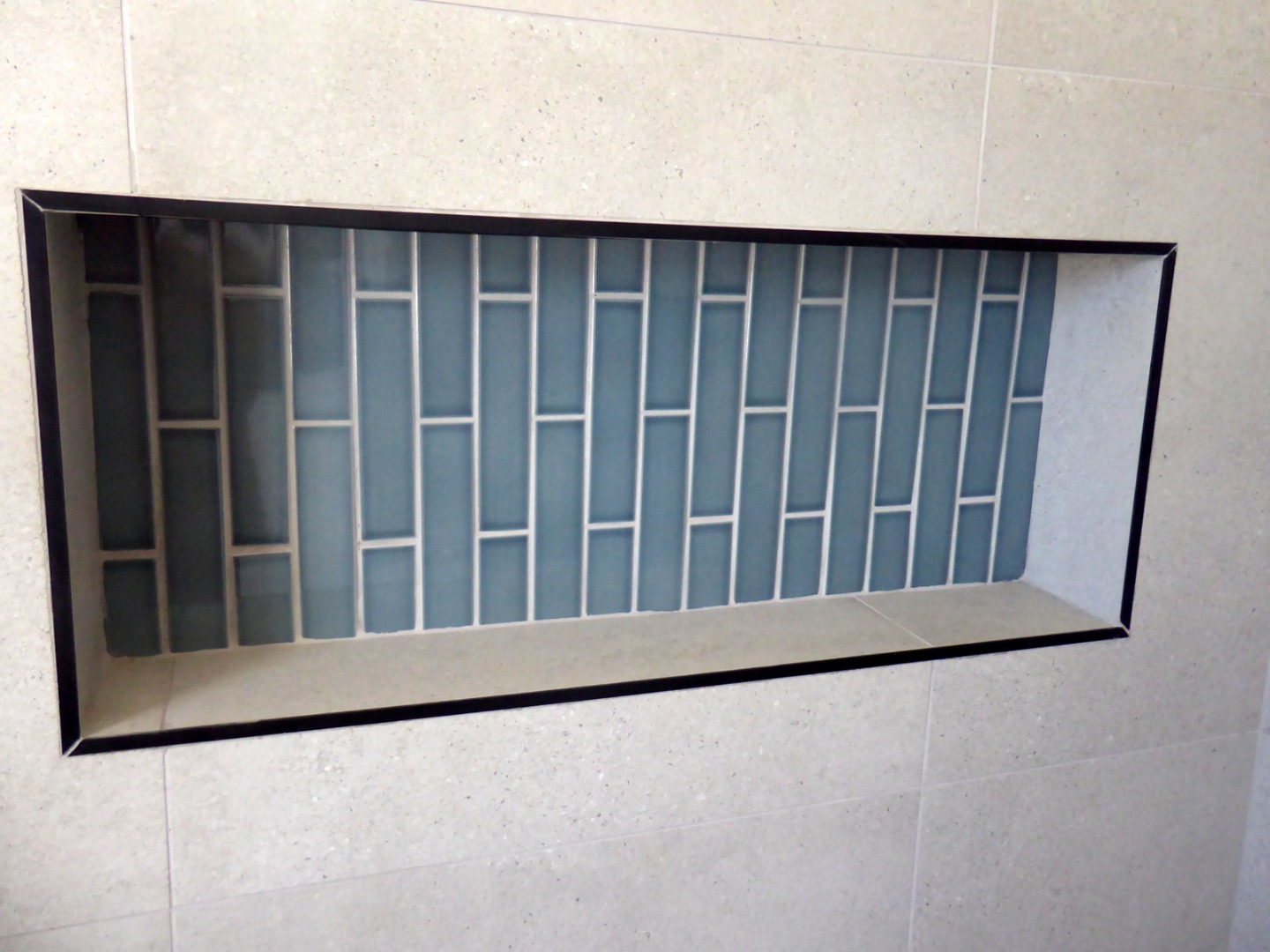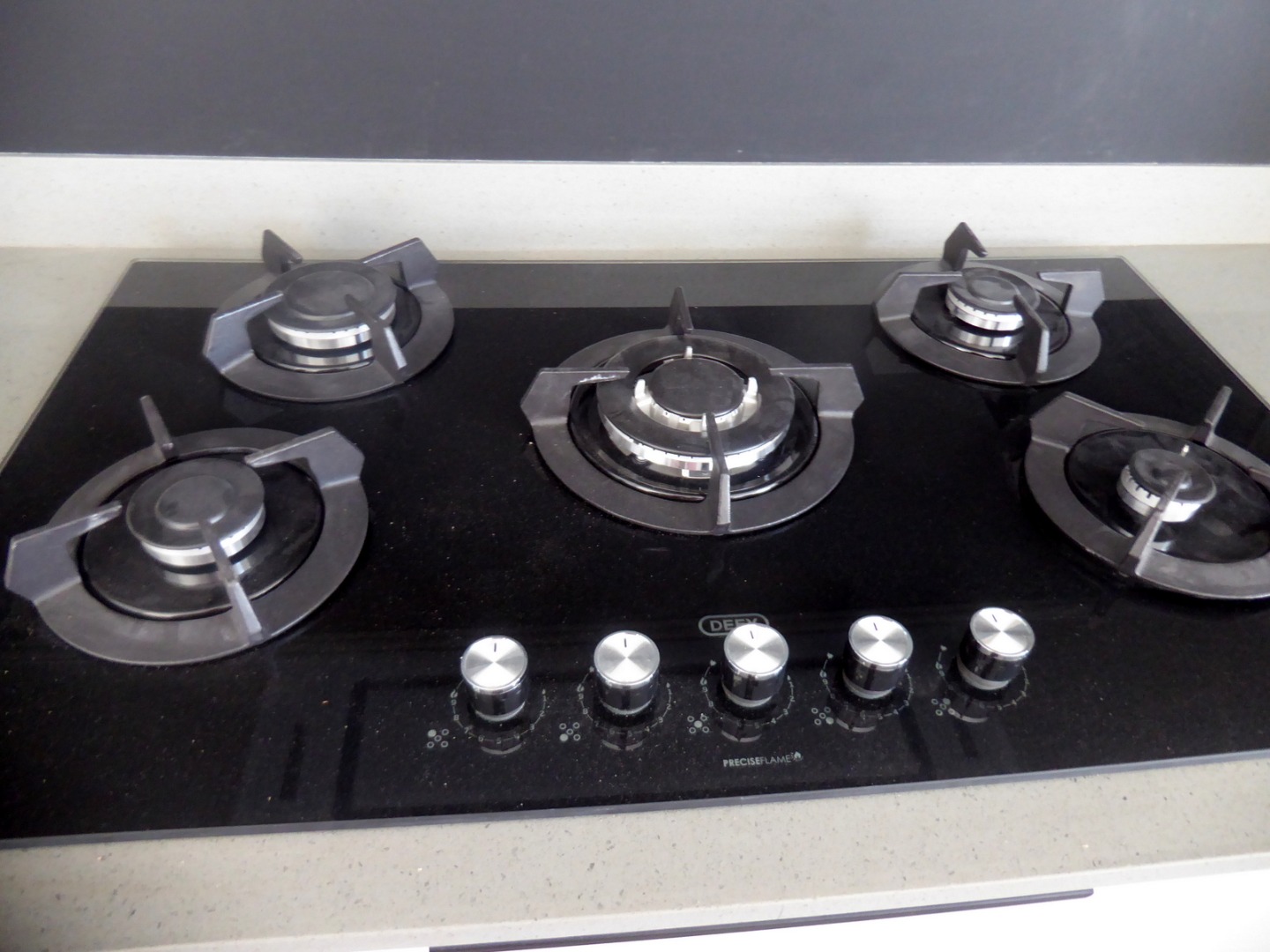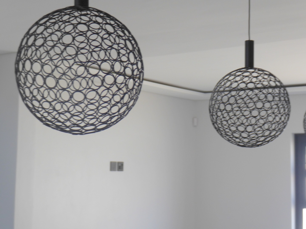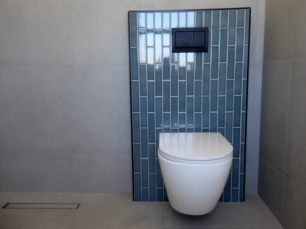- 4
- 4
- 2
- 292 m2
- 361 m2
On Show
- Sat 07 Feb, 2:00 pm - 5:00 pm
Monthly Costs
Monthly Bond Repayment ZAR .
Calculated over years at % with no deposit. Change Assumptions
Affordability Calculator | Bond Costs Calculator | Bond Repayment Calculator | Apply for a Bond- Bond Calculator
- Affordability Calculator
- Bond Costs Calculator
- Bond Repayment Calculator
- Apply for a Bond
Bond Calculator
Affordability Calculator
Bond Costs Calculator
Bond Repayment Calculator
Contact Us

Disclaimer: The estimates contained on this webpage are provided for general information purposes and should be used as a guide only. While every effort is made to ensure the accuracy of the calculator, RE/MAX of Southern Africa cannot be held liable for any loss or damage arising directly or indirectly from the use of this calculator, including any incorrect information generated by this calculator, and/or arising pursuant to your reliance on such information.
Mun. Rates & Taxes: ZAR 1800.00
Monthly Levy: ZAR 350.00
Property description
Brand new double storey home, nearing completion. Almost ready for its very first owner!
Set on a plot of 361 square metres, on the main avenue of Sandown North, this home offers loads of living, with four, very spacious bedrooms, each with their own en-suite bathroom. If space is what you want... even the bathrooms will pass the test! The thoughtful design will impress you.
The entrance features a koi pond at the front door. A large glass pivot front door leads into the entrance hall, which houses the stairwell and flows to the spacious living area, including the dining room and living room. Large windows floods the space with light and afternoon sun. The living area opens to the covered, wind protected patio, braai area and garden, with stack away doors. The state of the art kitchen offers top class finishes and is designed to thrill the home chef! It is open plan with a large centre island and a large seperate scullery, that integrates seemlessly into the main kitchen, but is hidden. Fabulous two toned shades stands out. The kitchen has two eye level ovens, a gas hob, coffee station and space for the microwave . There is space for a double door fridge and all your appliances in the scullery.
There is a guest bedroom on the ground floor with an en-suite bathroom that doubles as a guest cloakroom. A sliding door leads to the a paved section, ideal for a wind free outdoor seating area and the garden.
The first floor houses a furher three spacious bedrooms, each with it's own spacious en-suite bathroom. There is a workstation with built in desk and linen cupboards on the landing. The superb master suite has an full en-suite bathroom, with double vanities and a stunning bath. The dressing room is open to the bedroom, featuring open shelves . Loads of additinal storage added with built in cupboards as well as a vanity. There is west facing balcony to enjoy the sunsets from.
The double tiled garage has direct access into the entrance hall. There is a drive through for an additional vechile, boat or trailer. The driveway has two parking areas behind the gate plus an additional parking spaced added. Other features includes electric fence, solar geyser and alarm. The showers feature large rain shower heads and the master en-suite has an additional hand shower for convience.
Please call me to view
Property Details
- 4 Bedrooms
- 4 Bathrooms
- 2 Garages
- 4 Ensuite
- 1 Lounges
- 1 Dining Area
Property Features
- Balcony
- Pets Allowed
- Fence
- Access Gate
- Alarm
- Kitchen
- Built In Braai
- Guest Toilet
- Entrance Hall
- Paving
- Garden
| Bedrooms | 4 |
| Bathrooms | 4 |
| Garages | 2 |
| Floor Area | 292 m2 |
| Erf Size | 361 m2 |

