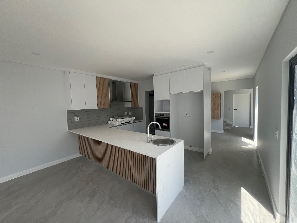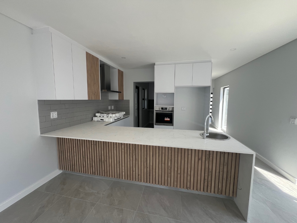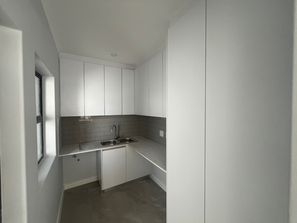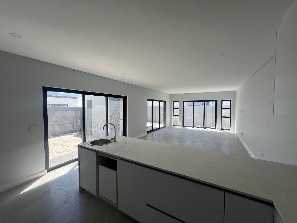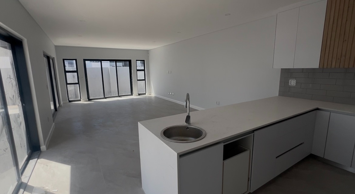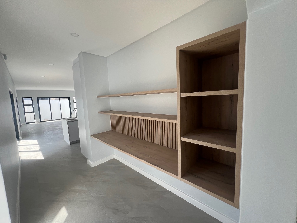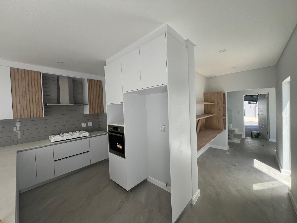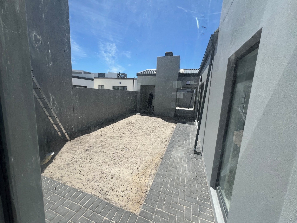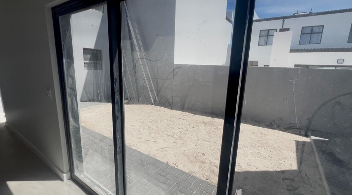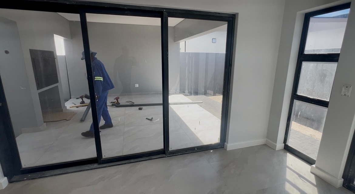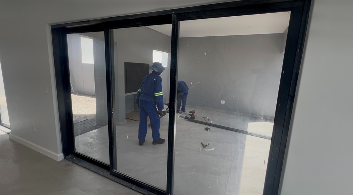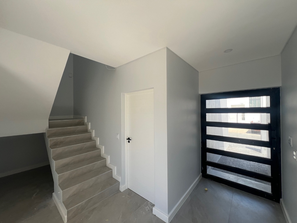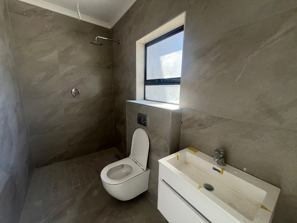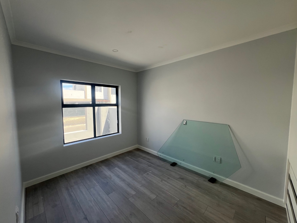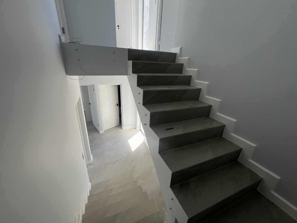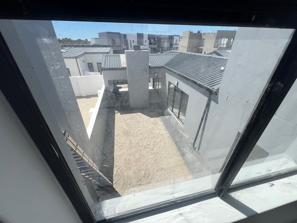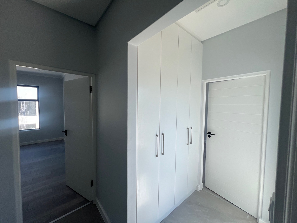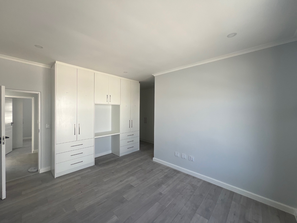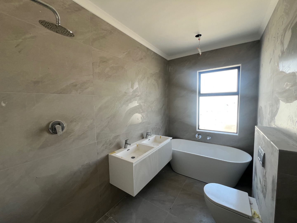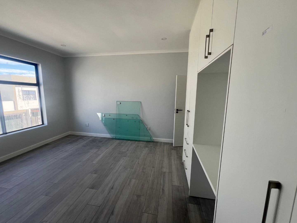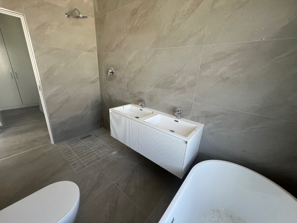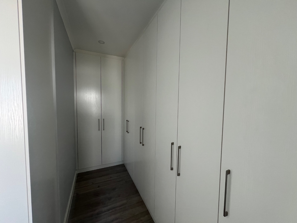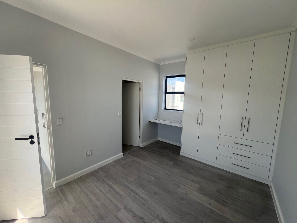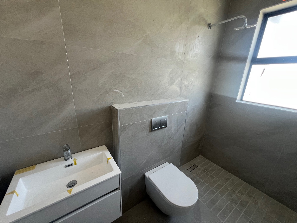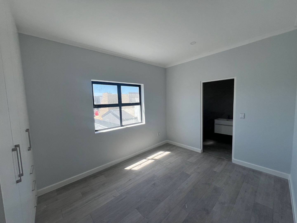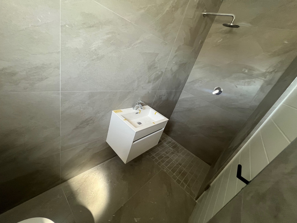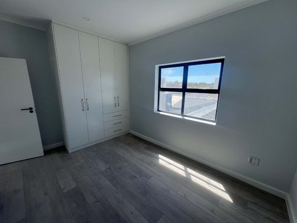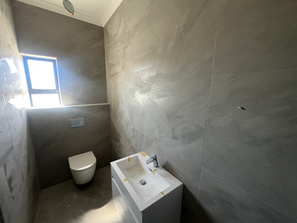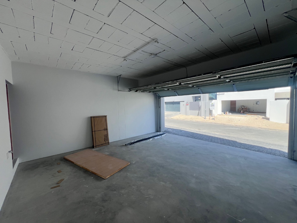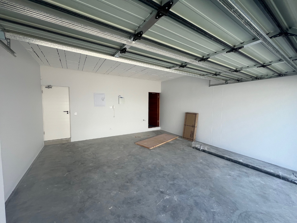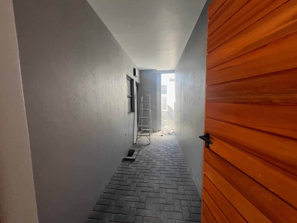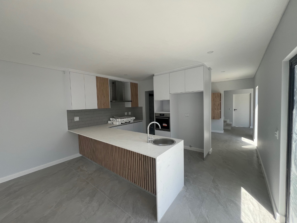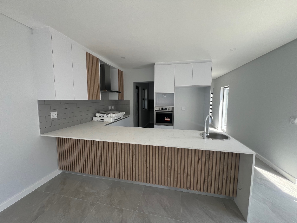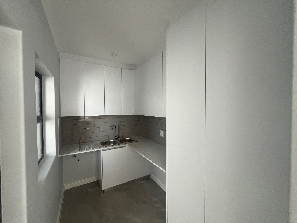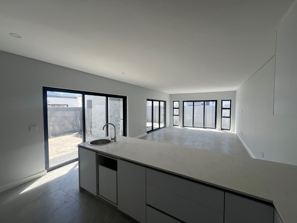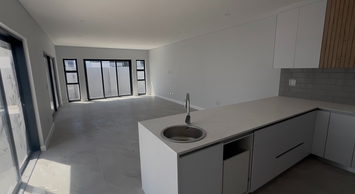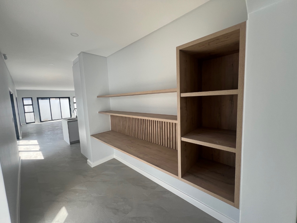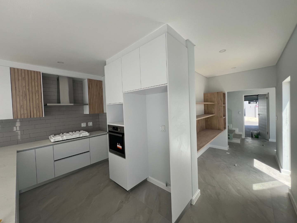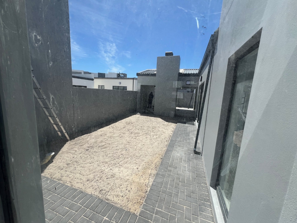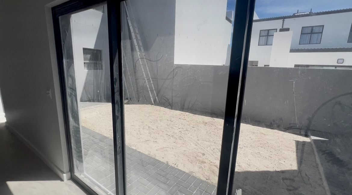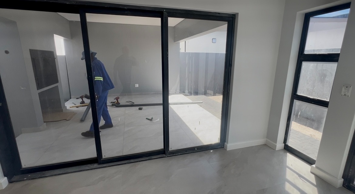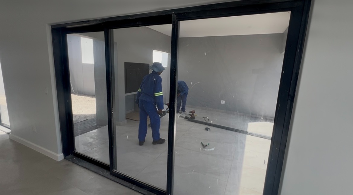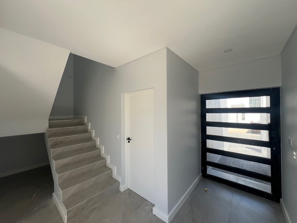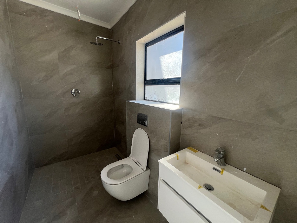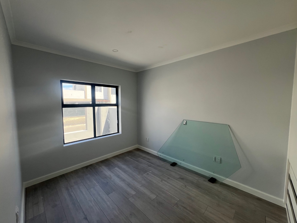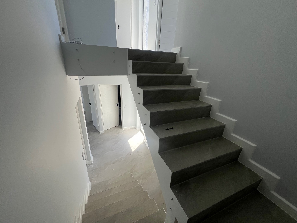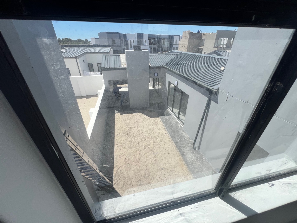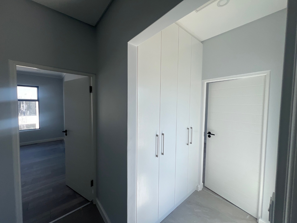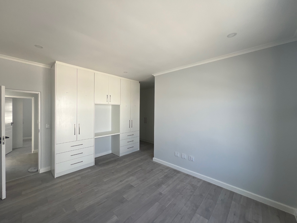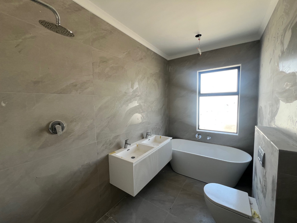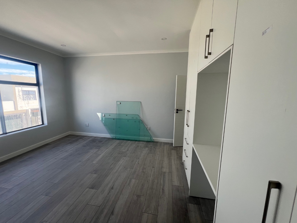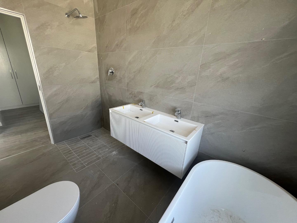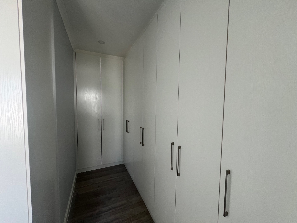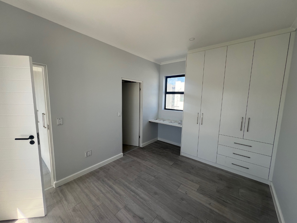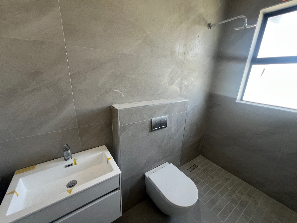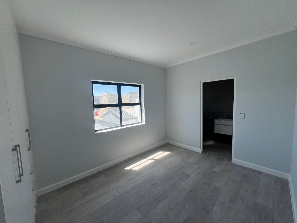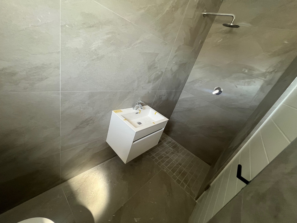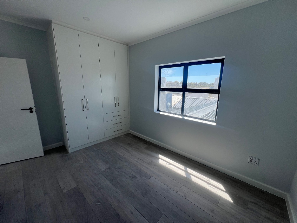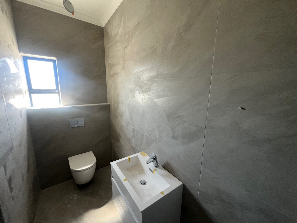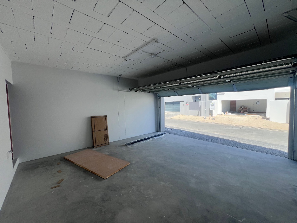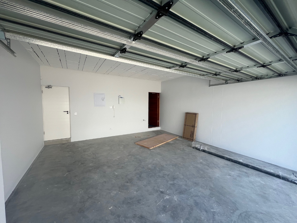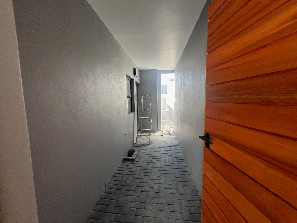- 4
- 4
- 2
- 242 m2
- 265 m2
Monthly Costs
Monthly Bond Repayment ZAR .
Calculated over years at % with no deposit. Change Assumptions
Affordability Calculator | Bond Costs Calculator | Bond Repayment Calculator | Apply for a Bond- Bond Calculator
- Affordability Calculator
- Bond Costs Calculator
- Bond Repayment Calculator
- Apply for a Bond
Bond Calculator
Affordability Calculator
Bond Costs Calculator
Bond Repayment Calculator
Contact Us

Disclaimer: The estimates contained on this webpage are provided for general information purposes and should be used as a guide only. While every effort is made to ensure the accuracy of the calculator, RE/MAX of Southern Africa cannot be held liable for any loss or damage arising directly or indirectly from the use of this calculator, including any incorrect information generated by this calculator, and/or arising pursuant to your reliance on such information.
Mun. Rates & Taxes: ZAR 1157.00
Property description
This fantastic home has EVERYTHING your heart desires and top notch finishes have been used throughout this brand new build open plan living home which you could be the first to live in.
A street gate opens to a front garden and porch leading to your entrance. Spacious entrance foyer showcasing a beautiful glass staircase, vast storage under the staircase, one private bedroom (ideal for guests) and a bathroom. A multi function area (study) with built ins, exquisite open plan kitchen with built in oven, gas hob, extractor and built in space for a microwave and a double fridge/freezer, plus large separate scullery/laundry plumbed for three applicances. The spacious dining room and lounge flows out to the expansive covered patio with built-in braai and private windfree “courtyard” garden.
Upstairs offers three double bedrooms and three en suite bathrooms. The stunning main bedroom has his & hers dressing area and a luxurious full en suite bathroom. Two further double bedrooms with ample built in cupboards and two en-suite bathrooms. Ample linen cupboards.
Double remote garage with direct access around the home. Drying yard (with access to scullery/laundry/garage). Intercom system. Alarm system. Garden to be grassed. All showers will have frameless glass shower panels installed still.
Occupation around mid December 2026 - end January 2026.
Call us today to view this STUNNER!
Property Details
- 4 Bedrooms
- 4 Bathrooms
- 2 Garages
- 1 Lounges
- 1 Dining Area
Property Features
- Pets Allowed
- Garden
- Building Options: Facing: West, Roof: Aluminium, Style: Conventional, Modern, Open Plan, Wall: Plaster, Window: Aluminium
- Special Feature 1 Built-in Braai, Driveway, Open Plan, Sliding Doors
- Office/study 1 Tiled Floors, Open Plan
- Living Room/lounge 1 Tiled Floors, Open Plan
- Kitchen 1 Breakfast Nook, Open Plan, Scullery, Eye Level Oven, Extractor Fan, Fridge, Dishwasher Connection, Granite Tops, Wa
- Garden 1 Courtyard
- Garage 1 Double, Electric Door, Roll Up
- Entrance Hall 1 Tiled Floors
- Dining Room 1 Tiled Floors, Open Plan
- Braai Room 1 Patio
- Bedroom 1 Built-in Cupboards, King Bed, Vinyl Floors
- Bathroom 1 Full, Main en Suite
Video
| Bedrooms | 4 |
| Bathrooms | 4 |
| Garages | 2 |
| Floor Area | 242 m2 |
| Erf Size | 265 m2 |
