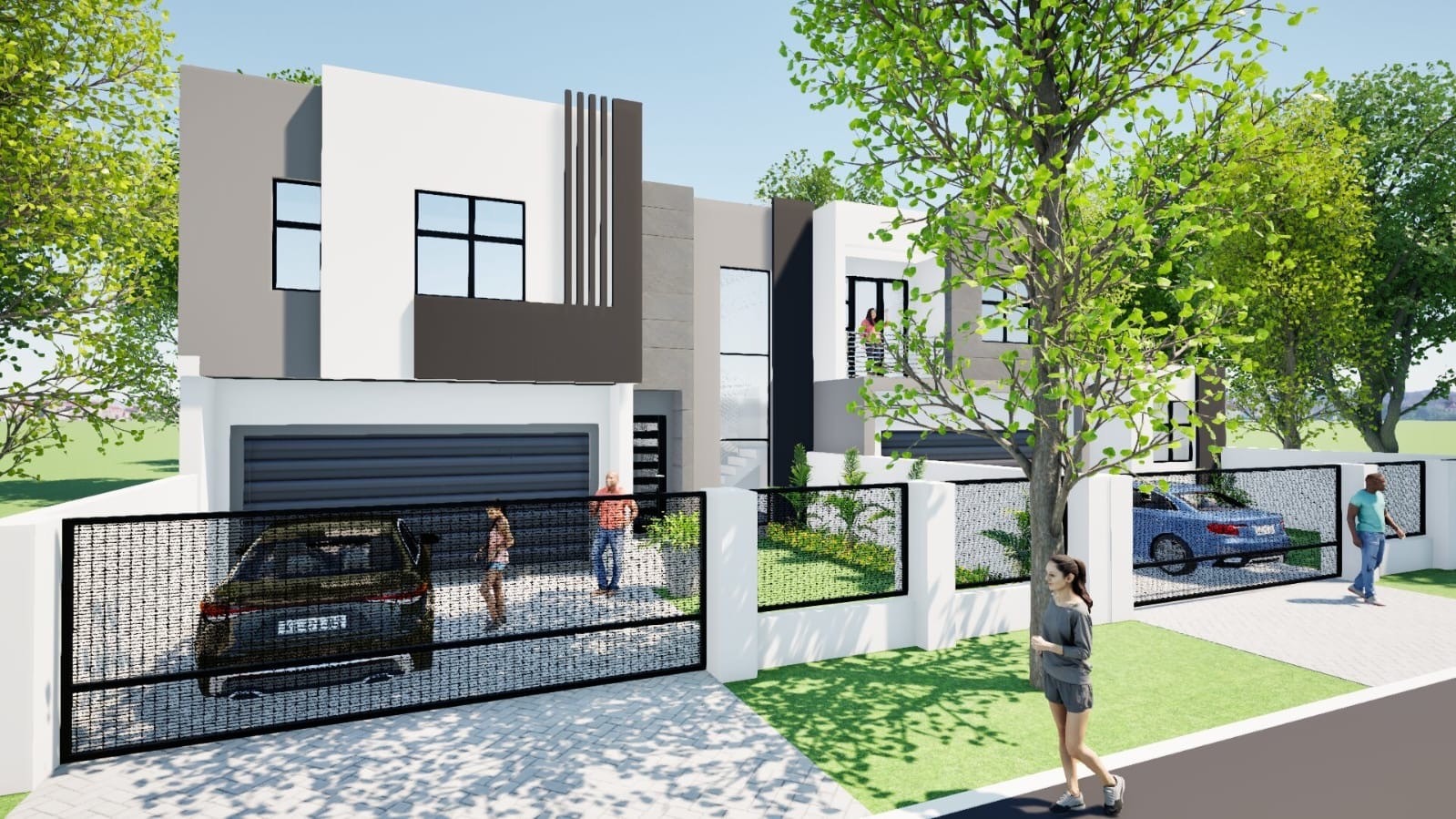- 4
- 4
- 2
- 245 m2
- 343 m2
Monthly Costs
Monthly Bond Repayment ZAR .
Calculated over years at % with no deposit. Change Assumptions
Affordability Calculator | Bond Costs Calculator | Bond Repayment Calculator | Apply for a Bond- Bond Calculator
- Affordability Calculator
- Bond Costs Calculator
- Bond Repayment Calculator
- Apply for a Bond
Bond Calculator
Affordability Calculator
Bond Costs Calculator
Bond Repayment Calculator
Contact Us

Disclaimer: The estimates contained on this webpage are provided for general information purposes and should be used as a guide only. While every effort is made to ensure the accuracy of the calculator, RE/MAX of Southern Africa cannot be held liable for any loss or damage arising directly or indirectly from the use of this calculator, including any incorrect information generated by this calculator, and/or arising pursuant to your reliance on such information.
Mun. Rates & Taxes: ZAR 1250.00
Property description
Brand new Stunning Four bedroom home in the beautiful Sandown straight from the developers has your name on it . If you love comfort ,convenience and class then this home is definitely the one for you .The house comes with four spacious bedrooms and four bathrooms ,first three bedroom with ensuite fourth one being for the guests. The kitchen comes with a scullery and two plumbing points with spectacular finishes. There is an open plan dining area and a spacious lounge that flows into the covered patio overlooking the pool you will not want to leave home .The house comes with a solar geyser and a gas stove. Estimated completion of this gem is about six months from day of purchase .
What are you waiting for contact me now and lets turn your dream into a reality..
Property Details
- 4 Bedrooms
- 4 Bathrooms
- 2 Garages
- 1 Lounges
- 1 Dining Area
Property Features
- Pool
- Pets Allowed
- Garden
- Building Options: Facing: Above Road, Roof: Flat Roof, Style: Modern, Wall: Plaster, Window: Aluminium
- Security 1 Perimeter Wall
- Parking 1 Secure Parking
- Living Room/lounge 1 Tiled Floors, Wooden Floors, Blinds, Open Plan
- Kitchen 1 Breakfast Nook, Open Plan, Pantry, Scullery, Stove (Oven & Hob), Dishwasher Connection, Granite Tops, Stove
- Garden 1 Landscaped
- Garage 1 Double, Roll Up
- Entrance Hall 1 Tiled Floors
- Dining Room 1 Tiled Floors, Blinds
- Bedroom 1 Walk-in-closet, Queen Bed
- Bathroom 1 Main en Suite, Guest Toilet
| Bedrooms | 4 |
| Bathrooms | 4 |
| Garages | 2 |
| Floor Area | 245 m2 |
| Erf Size | 343 m2 |










