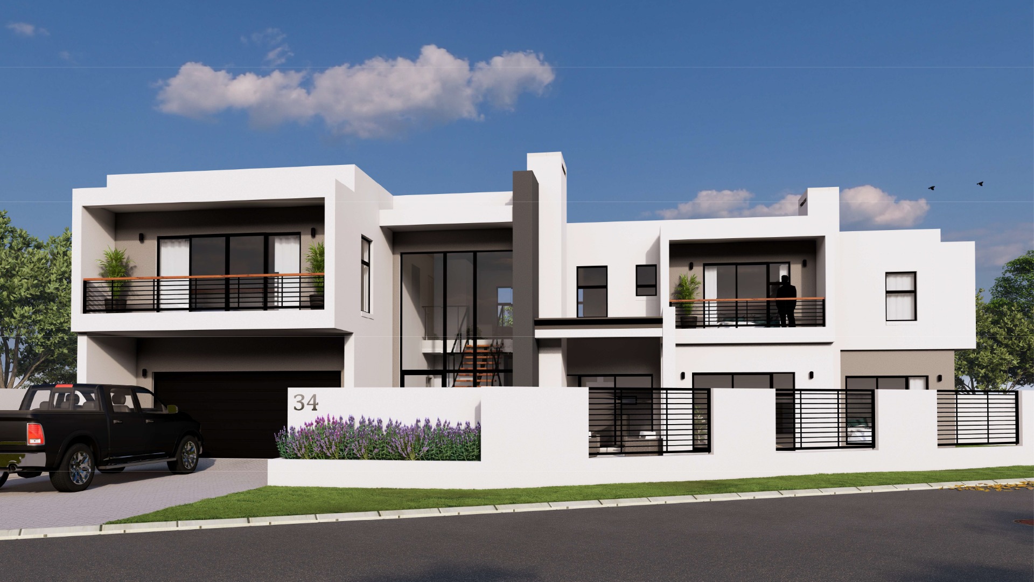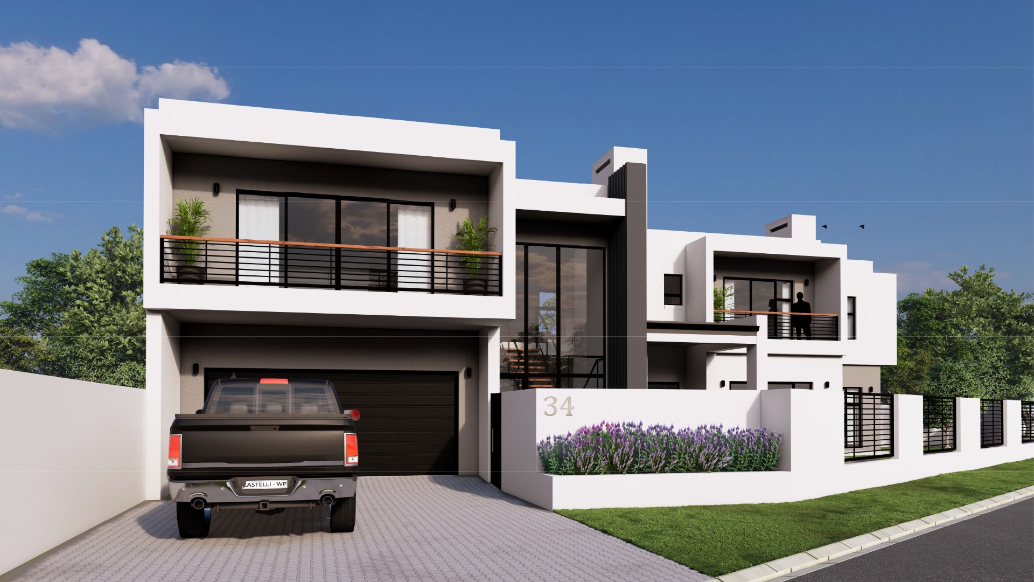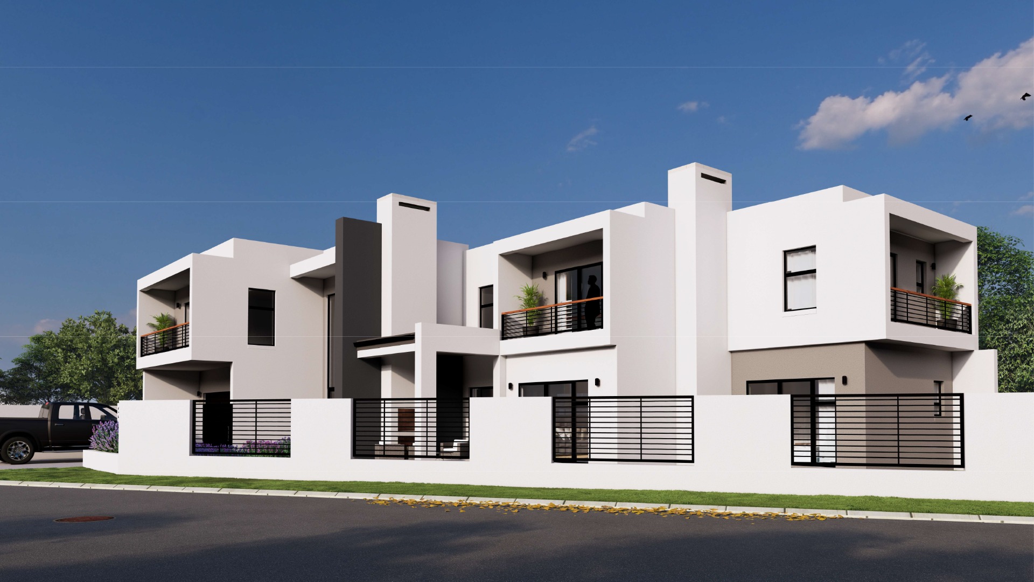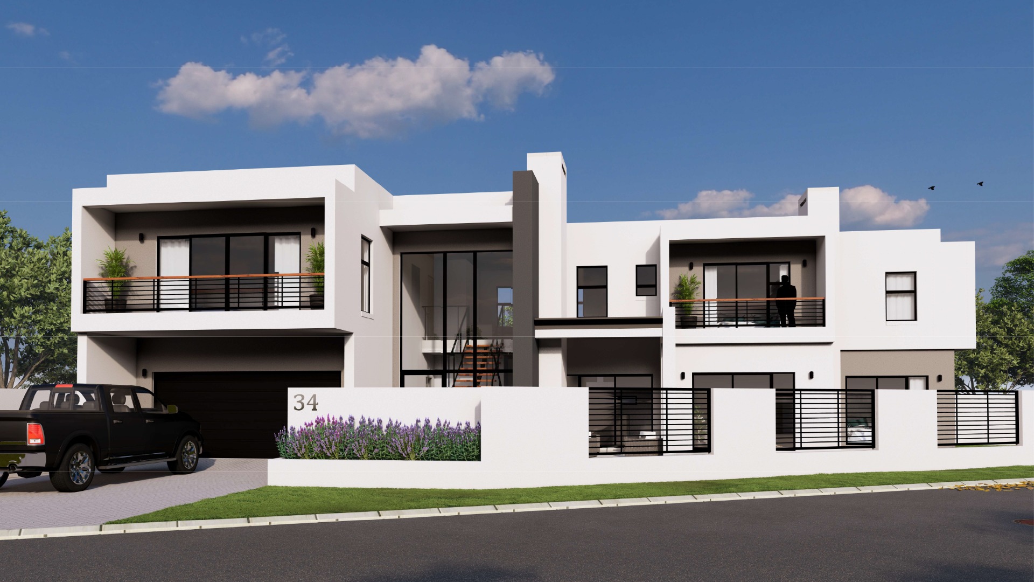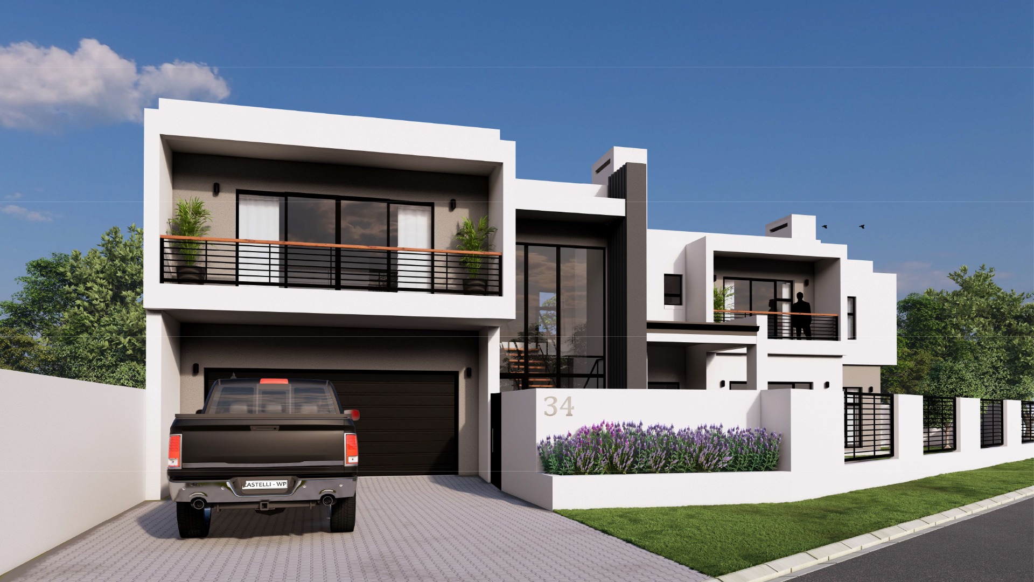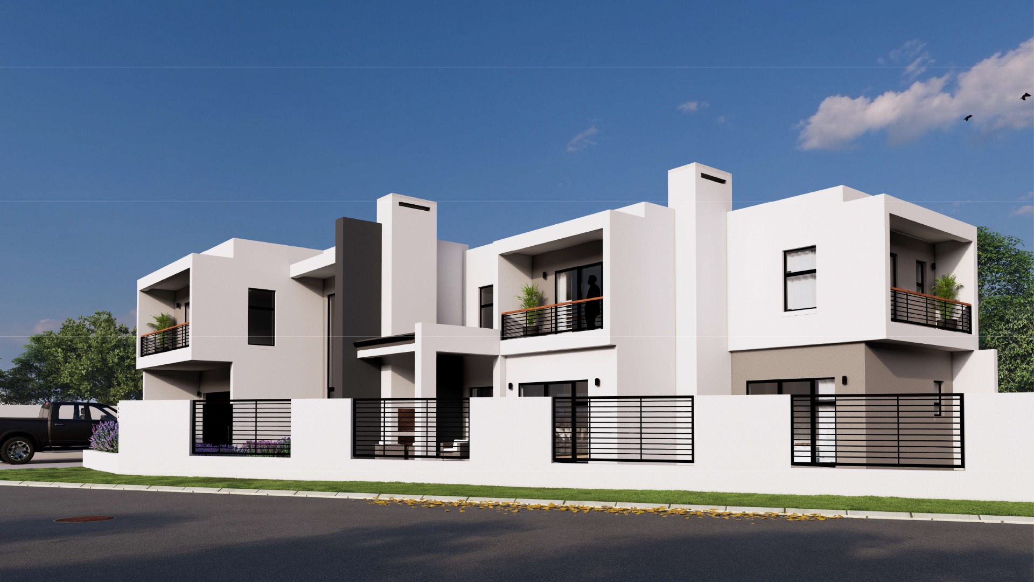- 4
- 4
- 2
- 313 m2
- 426.0 m2
Monthly Costs
Monthly Bond Repayment ZAR .
Calculated over years at % with no deposit. Change Assumptions
Affordability Calculator | Bond Costs Calculator | Bond Repayment Calculator | Apply for a Bond- Bond Calculator
- Affordability Calculator
- Bond Costs Calculator
- Bond Repayment Calculator
- Apply for a Bond
Bond Calculator
Affordability Calculator
Bond Costs Calculator
Bond Repayment Calculator
Contact Us

Disclaimer: The estimates contained on this webpage are provided for general information purposes and should be used as a guide only. While every effort is made to ensure the accuracy of the calculator, RE/MAX of Southern Africa cannot be held liable for any loss or damage arising directly or indirectly from the use of this calculator, including any incorrect information generated by this calculator, and/or arising pursuant to your reliance on such information.
Mun. Rates & Taxes: ZAR 1250.00
Monthly Levy: ZAR 250.00
Property description
This amazing home, measuring 313sqm situated on a large corner plot, measuring 426sqm, in Sandown North Security Enclave will certainly impress the most discerning buyer. It offers 4 spacious bedrooms each with it's own en-suite bathroom. When stepping into the entrance with double volume glass facade, an impressive wooden staircase takes you upstairs to a large PJ Lounge. The master bedroom is massive with balcony, walk-in wardrobe and en-suite bathroom with his and hers vanities, walk-in shower and free standing oval bath. The other 2 bedrooms on this floor are spacious and each has it's own balcony and en-suite bathrooms as well. The guest bedroom and bathroom are downstairs. The kitchen is ultra modern with center island, ceaser stone counter tops, range of top to bottom cupboards and hide away scullery plumbed for all appliances. The living areas are open plan with a fire place in the lounge and sliding doors leading out to undercover wind free braai patio and private garden. The double lock up garages, measuring 42sqm, have direct access into the house and there are parking for 4 cars on the drive way. The garden is totally walled and very private. The house still needs to be build and construction will start early in 2026, occupation is scheduled for 6 months after going to ground. Don't wait until this house is completed before calling us, because it will be sold soon.
Property Details
- 4 Bedrooms
- 4 Bathrooms
- 2 Garages
- 4 Ensuite
- 2 Lounges
- 1 Dining Area
Property Features
- Balcony
- Patio
- Wheelchair Friendly
- Pets Allowed
- Kitchen
- Built In Braai
- Pantry
- Entrance Hall
- Paving
| Bedrooms | 4 |
| Bathrooms | 4 |
| Garages | 2 |
| Floor Area | 313 m2 |
| Erf Size | 426.0 m2 |
