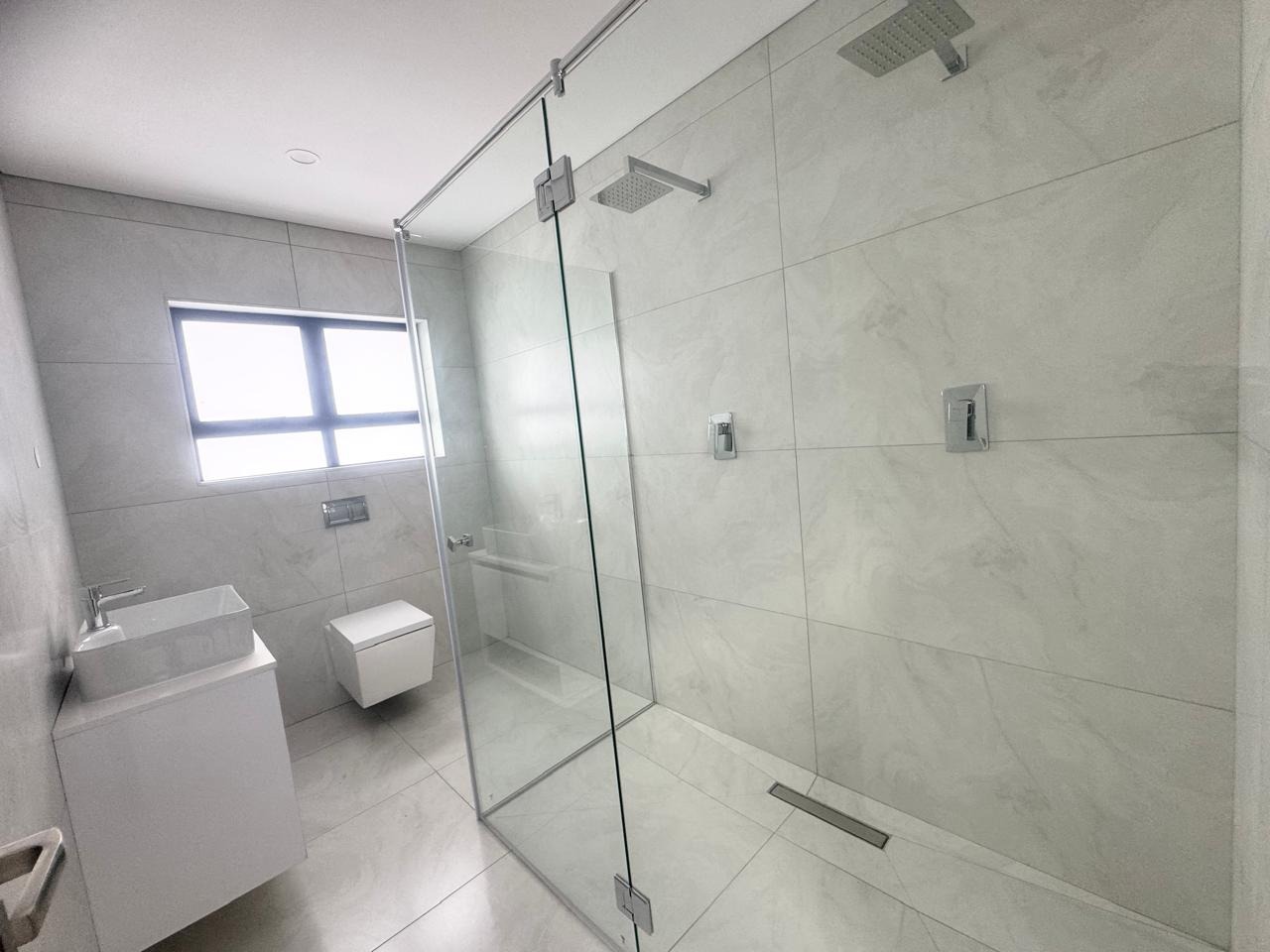- 4
- 3.5
- 2
- 325 m2
Monthly Costs
Monthly Bond Repayment ZAR .
Calculated over years at % with no deposit. Change Assumptions
Affordability Calculator | Bond Costs Calculator | Bond Repayment Calculator | Apply for a Bond- Bond Calculator
- Affordability Calculator
- Bond Costs Calculator
- Bond Repayment Calculator
- Apply for a Bond
Bond Calculator
Affordability Calculator
Bond Costs Calculator
Bond Repayment Calculator
Contact Us

Disclaimer: The estimates contained on this webpage are provided for general information purposes and should be used as a guide only. While every effort is made to ensure the accuracy of the calculator, RE/MAX of Southern Africa cannot be held liable for any loss or damage arising directly or indirectly from the use of this calculator, including any incorrect information generated by this calculator, and/or arising pursuant to your reliance on such information.
Property description
This home has all the bells and whistles consist of open plan designer kitchen, scullery, 2 lounges and dining area. one bedroom downstairs with en-suite bathroom, separate guest toilet, 3 bedrooms upstairs with 2 bathrooms Decent size yard , extra length double garage in popular Sandown area.
Property Details
- 4 Bedrooms
- 3.5 Bathrooms
- 2 Garages
- 2 Lounges
- 1 Dining Area
Property Features
| Bedrooms | 4 |
| Bathrooms | 3.5 |
| Garages | 2 |
| Erf Size | 325 m2 |






































