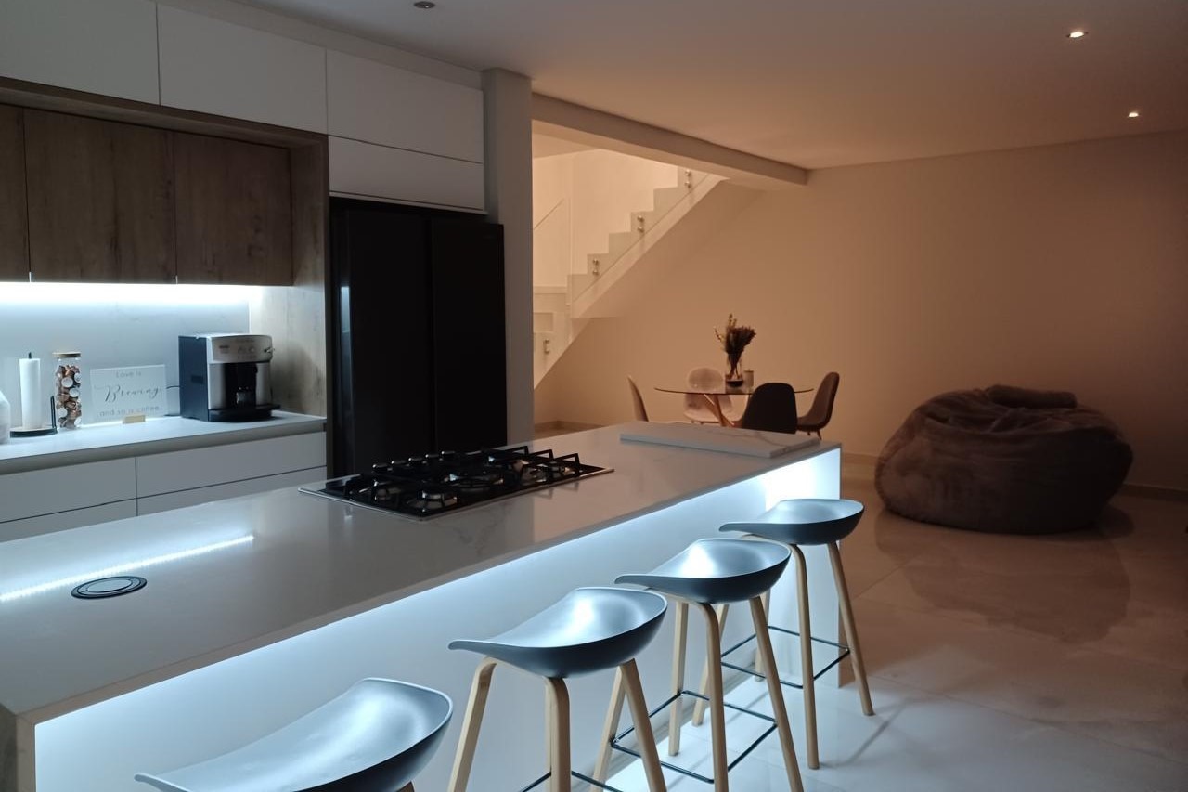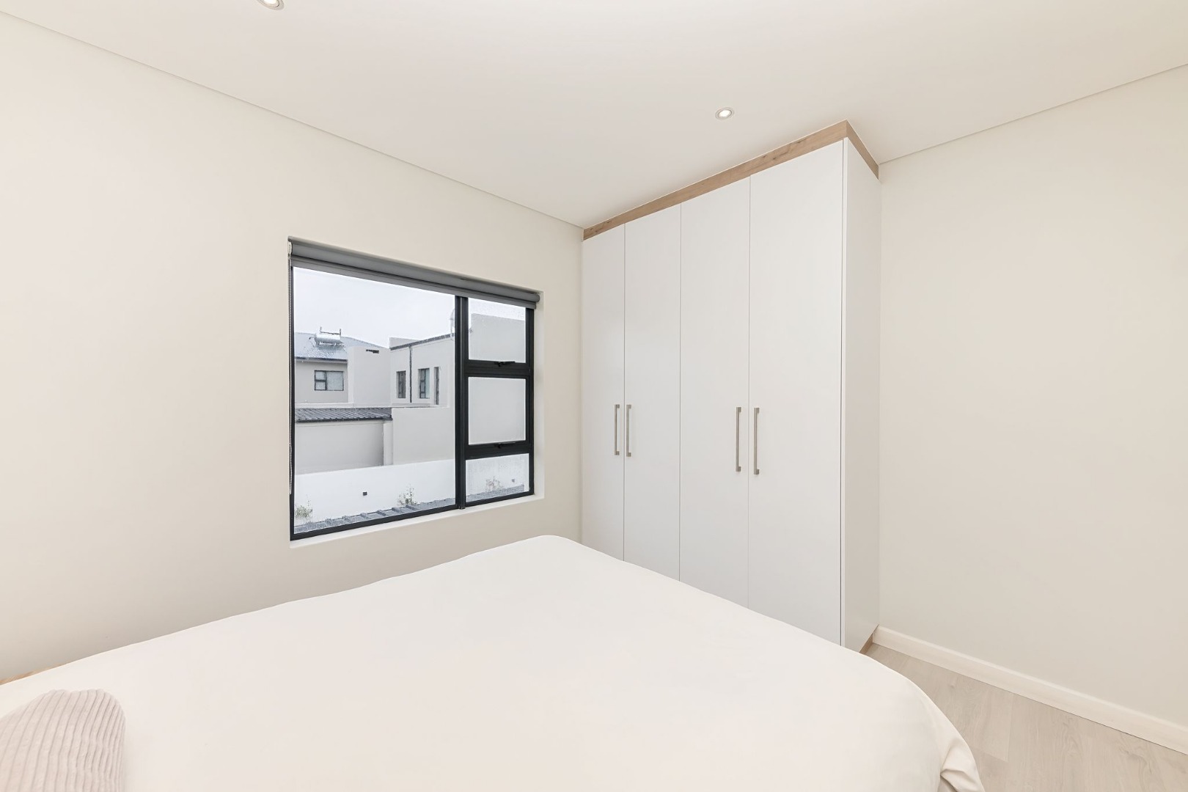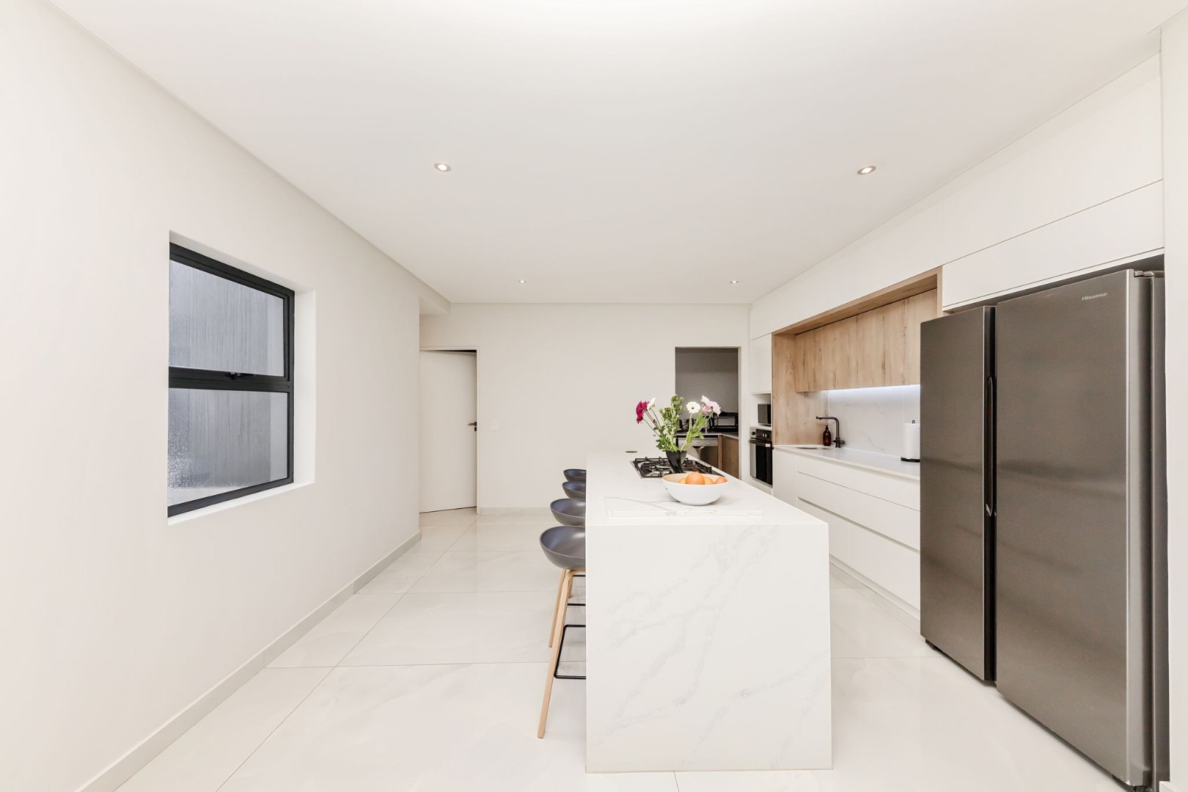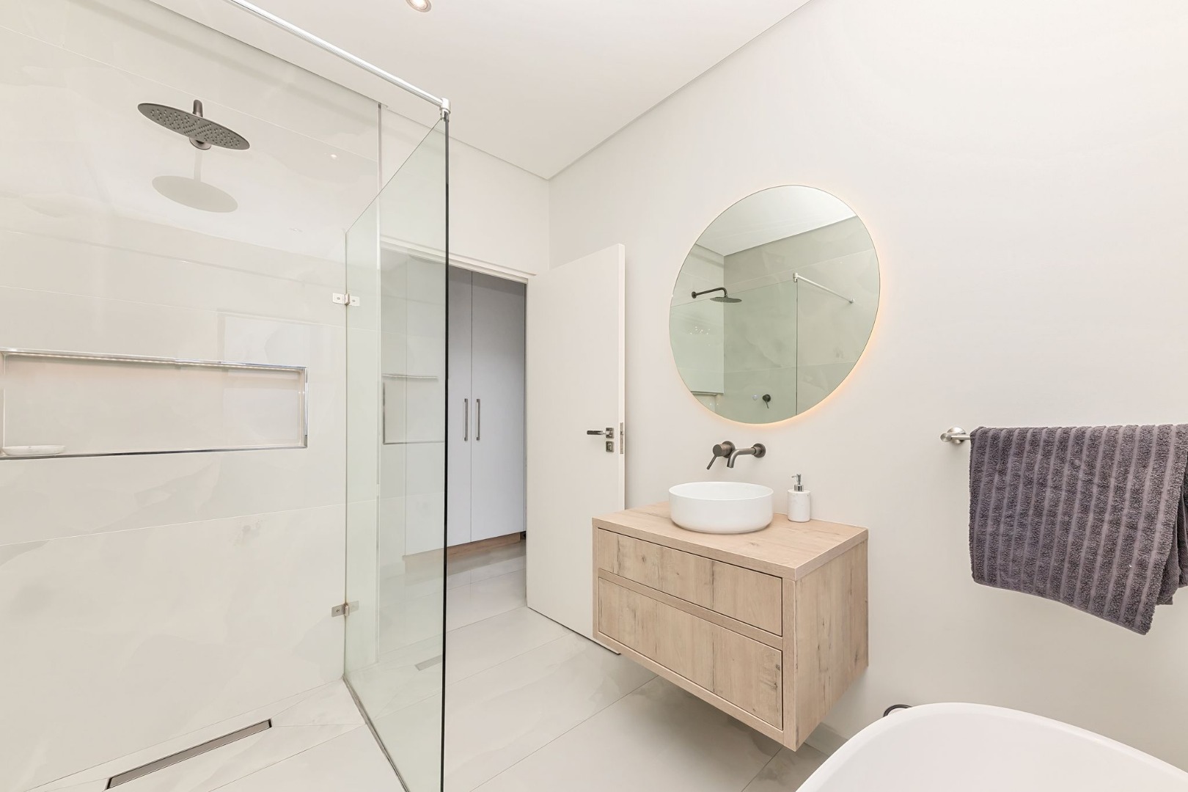- 4
- 2
- 2
- 202 m2
- 250 m2
Monthly Costs
Monthly Bond Repayment ZAR .
Calculated over years at % with no deposit. Change Assumptions
Affordability Calculator | Bond Costs Calculator | Bond Repayment Calculator | Apply for a Bond- Bond Calculator
- Affordability Calculator
- Bond Costs Calculator
- Bond Repayment Calculator
- Apply for a Bond
Bond Calculator
Affordability Calculator
Bond Costs Calculator
Bond Repayment Calculator
Contact Us

Disclaimer: The estimates contained on this webpage are provided for general information purposes and should be used as a guide only. While every effort is made to ensure the accuracy of the calculator, RE/MAX of Southern Africa cannot be held liable for any loss or damage arising directly or indirectly from the use of this calculator, including any incorrect information generated by this calculator, and/or arising pursuant to your reliance on such information.
Mun. Rates & Taxes: ZAR 1248.00
Property description
When planning the build of their Dream Home, the Sellers of the Stunning home chose their finishes to be Distinctive, Sylish, Tasteful and Charming. Beautiful by Day & Dazzling by Night.
Dedicated to ensuring their finishes were a cut above the rest, tiles were shipped in when it became clear that Cape Town suppliers couldn’t satisfy their need, Upgrades for this home were discussed at all levels with their architect making sure that No Cabling was surface run, no extender plugs would be required and gas connections discreetly placed. Amongst the many upgrades are, light fittings, including chandelier in the Staircase, glass and aluminum balustrades, touch sensitive light switches, bathroom mirrors with backlighting with a few colour options, premium quality taps & door handles and best of all Sunsync Inverter system with 5 Kw battery, 8 Solar Panels, Solar geyser and gas hob which makes this home energy efficient and Load Shedding proof.
• Corner Erf overlooking beautifully maintained Park Area
• Impressive frontage with automated double garage
• Intercom and low maintenance front garden
• 4 bedrooms all with laminated wooden flooring, built in cupboards throughout – Main bedroom opens onto private Patio overlooking the garden
• 3 bathrooms facilities tiled with Main en-suite
• Large porcelain tiles throughout
• Staircase tiled with glass balustrades and beautiful glass/crystal Chandelier
• Gas Hob on Centre Island for informal dining
• Fitted Electric Oven
• Top & Bottom Built In cupboards without handles – Soft touch to open & close
• Separate Scullery with space for 2 water appliances
• Open plan Lounge & Diner flows seamlessly to large established North facing garden
• Lounge with gas fireplace, Stacker Shutters for added security
• Ground floor bedroom is North facing used as Office
• Outside Built -in-Braai and Established Garden with Space for a Pool
• Inverter System fitted in Double Automated Garage which opens into Entrance Hall
• Bright & Sunny All Year Round.
This is an opportunity you shouldn’t miss !!! Make the call today.
Property Details
- 4 Bedrooms
- 2 Bathrooms
- 2 Garages
- 1 Ensuite
- 1 Lounges
- 1 Dining Area
Property Features
- Patio
- Pets Allowed
- Alarm
- Kitchen
- Built In Braai
- Fire Place
- Guest Toilet
- Entrance Hall
- Garden
- Intercom
- Bathroom
- Bedroom
- Dining Room
- Entrance Hall
- Garage
- Garden
- Kitchen
- Living Room/lounge
- Parking
- Security
- Special Feature
- Temperature Control
Video
| Bedrooms | 4 |
| Bathrooms | 2 |
| Garages | 2 |
| Floor Area | 202 m2 |
| Erf Size | 250 m2 |






























































































