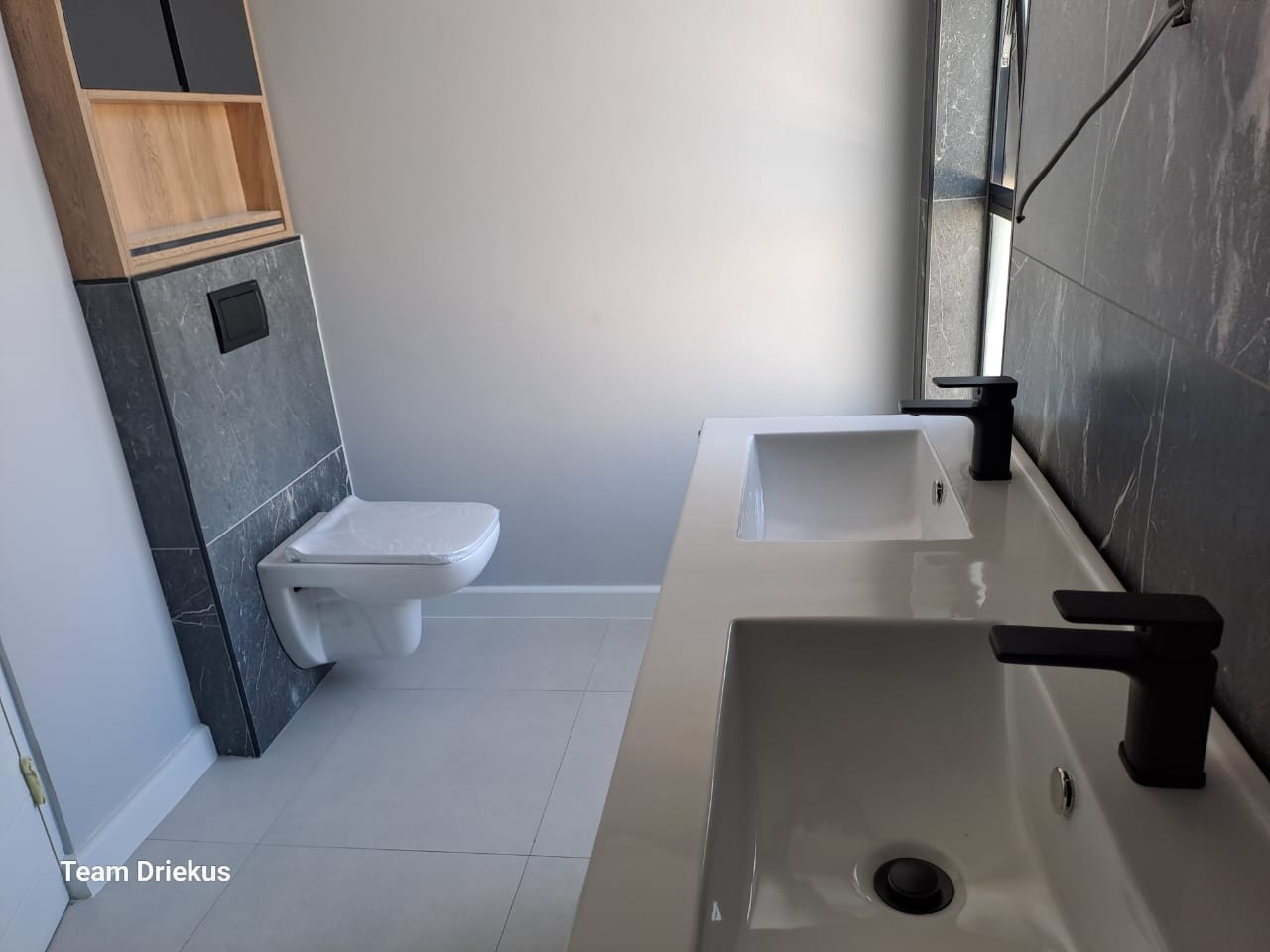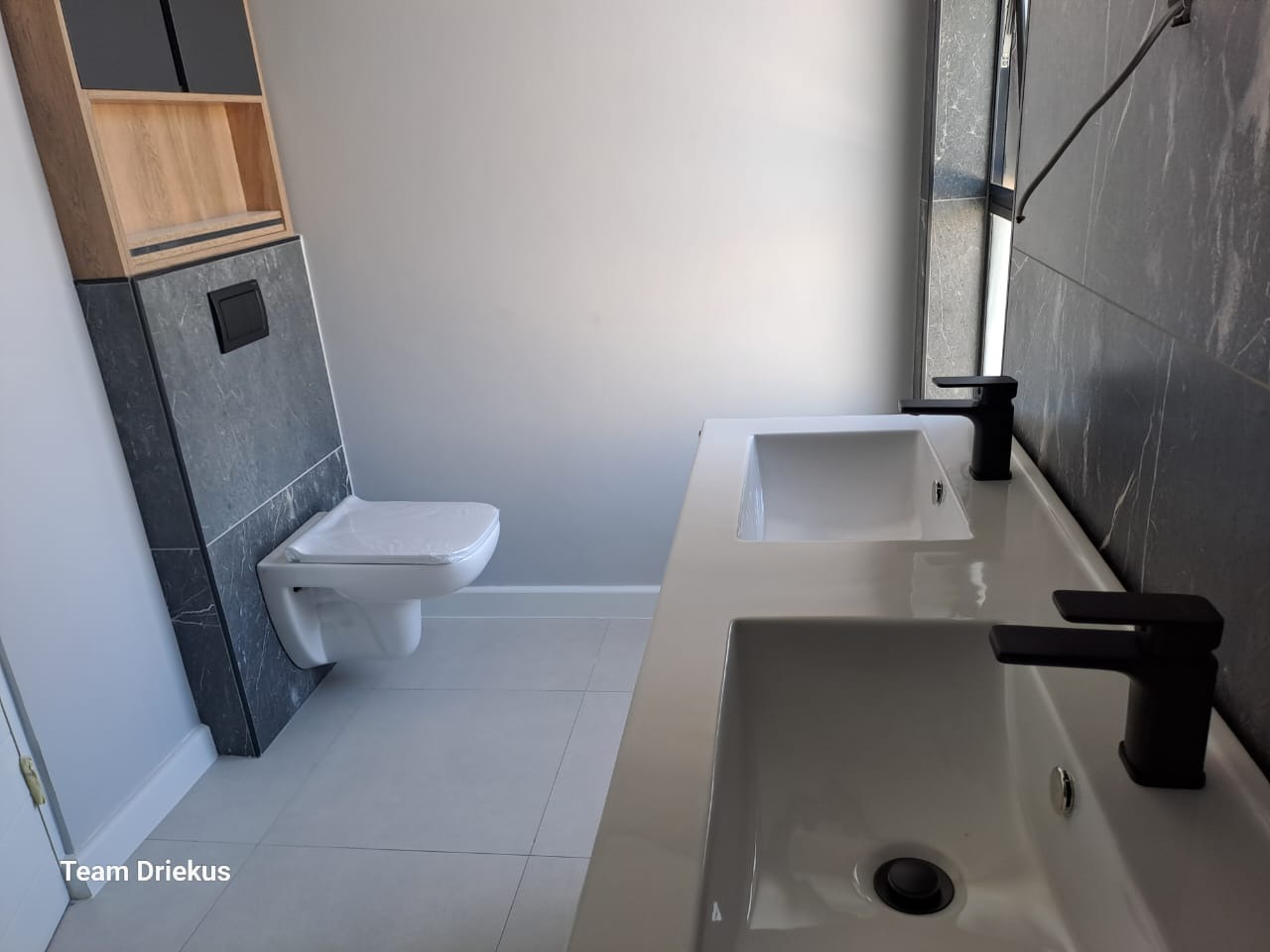- 4
- 3
- 2
- 258 m2
- 295 m2
Monthly Costs
Monthly Bond Repayment ZAR .
Calculated over years at % with no deposit. Change Assumptions
Affordability Calculator | Bond Costs Calculator | Bond Repayment Calculator | Apply for a Bond- Bond Calculator
- Affordability Calculator
- Bond Costs Calculator
- Bond Repayment Calculator
- Apply for a Bond
Bond Calculator
Affordability Calculator
Bond Costs Calculator
Bond Repayment Calculator
Contact Us

Disclaimer: The estimates contained on this webpage are provided for general information purposes and should be used as a guide only. While every effort is made to ensure the accuracy of the calculator, RE/MAX of Southern Africa cannot be held liable for any loss or damage arising directly or indirectly from the use of this calculator, including any incorrect information generated by this calculator, and/or arising pursuant to your reliance on such information.
Mun. Rates & Taxes: ZAR 1250.00
Monthly Levy: ZAR 250.00
Property description
Plot and Plan under construction in the new phase of Sandown. This stunning new home offers 4 spacious bedrooms with 3 luxurious bedrooms. An amazing staircase takes you upstairs where you will find a PJ Lounge, the master bedroom with walk-in closet, en-suite bathroom with large walk-in shower and his and hers basins. The bedroom also leads out to a large balcony. The guest bedroom and bathroom are downstairs. The kitchen is ultra modern with center island, engineered stone counter tops, range of top to bottom cupboards, dedicated scullery blumbed for 2 appliances. The living areas are massive with a fire-place and sliding doors leading out to under cover wind free braai patio. The double automated lock up garages have direct access into the house. This is a plot and plan, under construction. Photos used in this advert are from another house build by the same developer and is not a true reflection of the end product. Call us now to be part of this exciting new project.
Property Details
- 4 Bedrooms
- 3 Bathrooms
- 2 Garages
- 2 Ensuite
- 2 Lounges
- 1 Dining Area
Property Features
- Balcony
- Wheelchair Friendly
- Pets Allowed
- Kitchen
- Built In Braai
- Fire Place
- Entrance Hall
- Garden
| Bedrooms | 4 |
| Bathrooms | 3 |
| Garages | 2 |
| Floor Area | 258 m2 |
| Erf Size | 295 m2 |









































