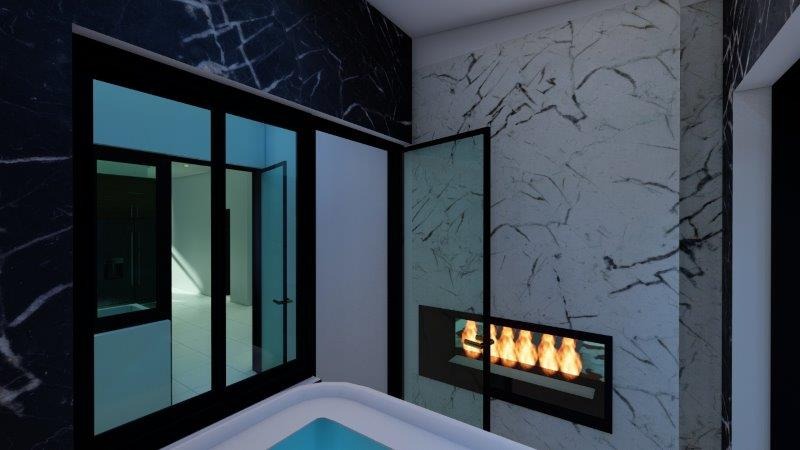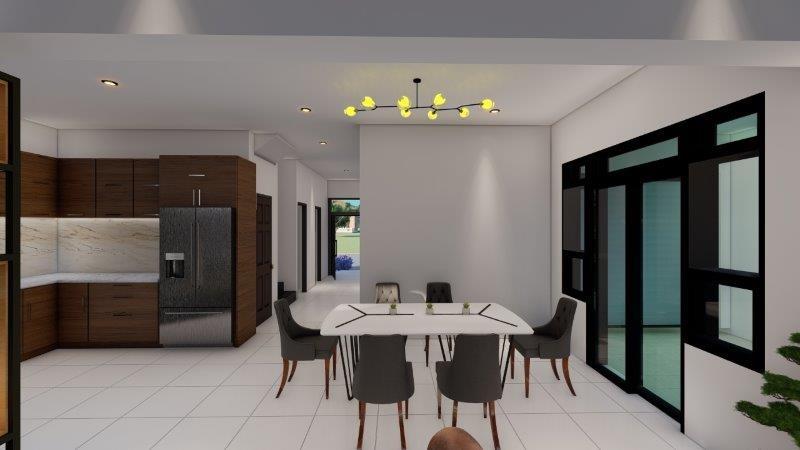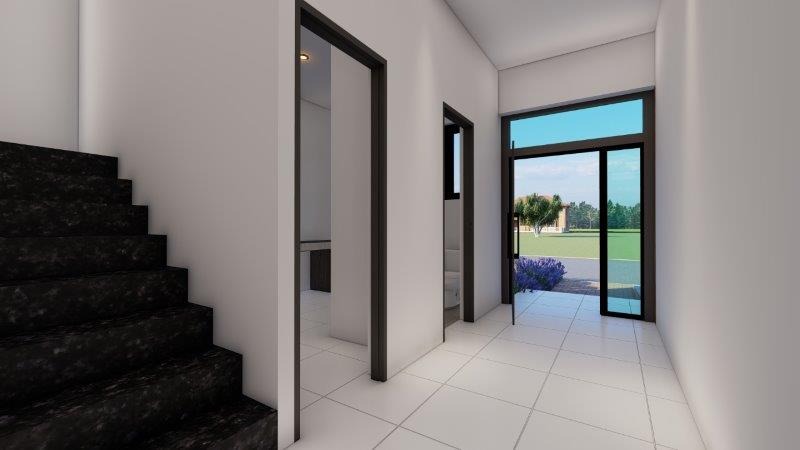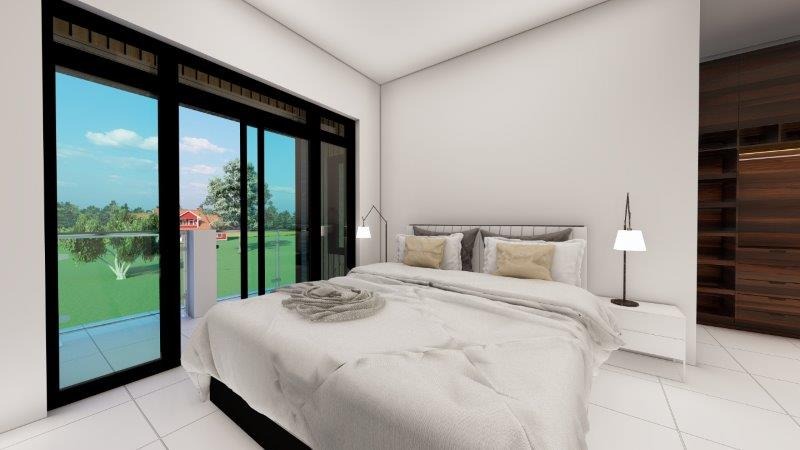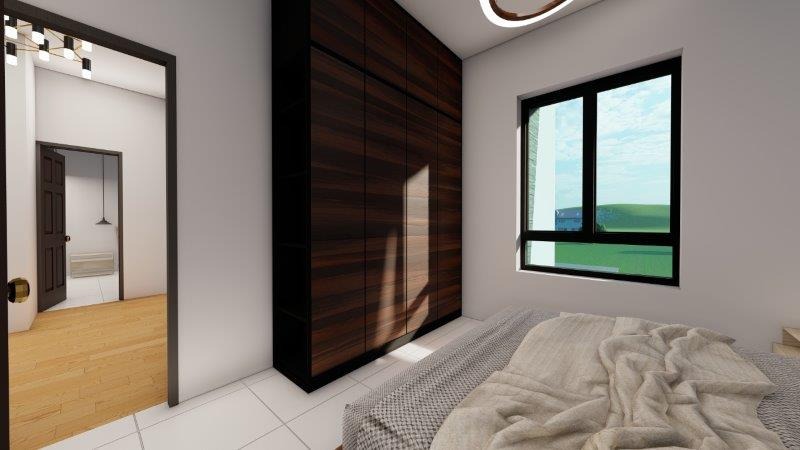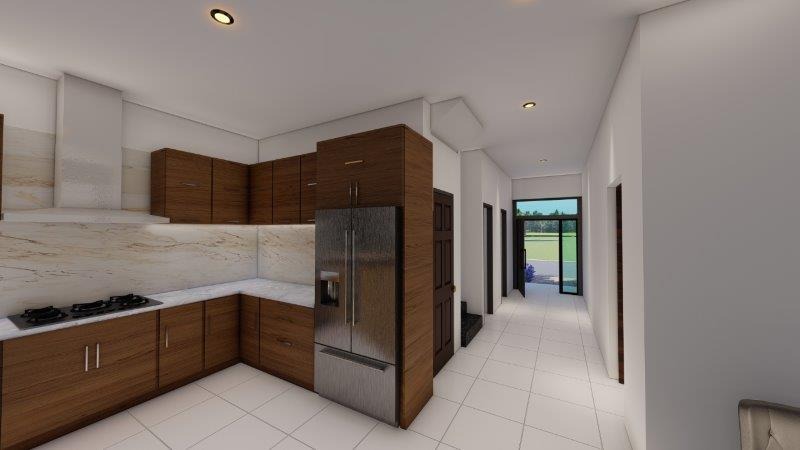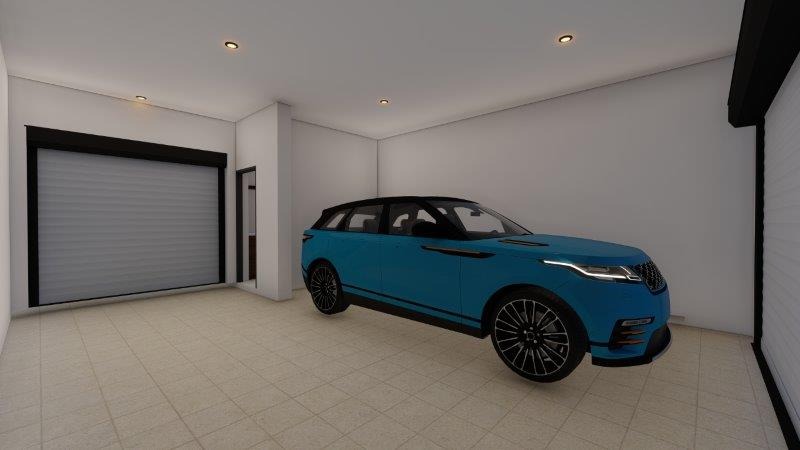- 4
- 4
- 2
- 277 m2
- 265 m2
Monthly Costs
Monthly Bond Repayment ZAR .
Calculated over years at % with no deposit. Change Assumptions
Affordability Calculator | Bond Costs Calculator | Bond Repayment Calculator | Apply for a Bond- Bond Calculator
- Affordability Calculator
- Bond Costs Calculator
- Bond Repayment Calculator
- Apply for a Bond
Bond Calculator
Affordability Calculator
Bond Costs Calculator
Bond Repayment Calculator
Contact Us

Disclaimer: The estimates contained on this webpage are provided for general information purposes and should be used as a guide only. While every effort is made to ensure the accuracy of the calculator, RE/MAX of Southern Africa cannot be held liable for any loss or damage arising directly or indirectly from the use of this calculator, including any incorrect information generated by this calculator, and/or arising pursuant to your reliance on such information.
Mun. Rates & Taxes: ZAR 1250.00
Monthly Levy: ZAR 250.00
Property description
House 'PANDORA' is now ready for occupation in popular Sandown North Lifestyle Estate. Offering 4 spacious bedrooms with 3 luxurious bathrooms and a PJ Lounge upstairs. Downstairs is a guest cloak-room and dedicated study room. The designer kitchen featuring imported hand crafted kitchen cabinets with high tech quality finishes and hide away scullery. The dining room leads off the kitchen and the lounge has a dual fire-place to the jacuzzi which is adjacent to the indoor atrium. The lounge has sliding doors leading out to private garden with gazebo and fire pit with seating areas. The double automated lock up garages have direct access into the house and also have a drive through which enable one to park a vehicle at the back, or this area could be used as a gym or play area.
KEY FEATURES OF PANDORA: Dual fire-place, Jacuzzi room, Imported hand crafted kitchen, Solid wood doors, Quick water heating system, Imported wardrobes, Anti-fog mirrors, Stone floor tiles, Stone bathrooms, Remote controlled skylights, LED cornice and skirting lighting systems, Aluminium and glass garage door, Gazebo and water feature. No Transfer Duty is payable. Contact our top agents now to arrange an exclusive viewing and who knows, you might just become part of this exciting project. Occupation is scheduled for 01 JULY 2025.
Property Details
- 4 Bedrooms
- 4 Bathrooms
- 2 Garages
- 2 Ensuite
- 2 Lounges
- 1 Dining Area
Property Features
- Study
- Balcony
- Patio
- Pets Allowed
- Kitchen
- Fire Place
- Garden Cottage
- Guest Toilet
- Entrance Hall
- Paving
- Intercom
- Family TV Room
| Bedrooms | 4 |
| Bathrooms | 4 |
| Garages | 2 |
| Floor Area | 277 m2 |
| Erf Size | 265 m2 |






