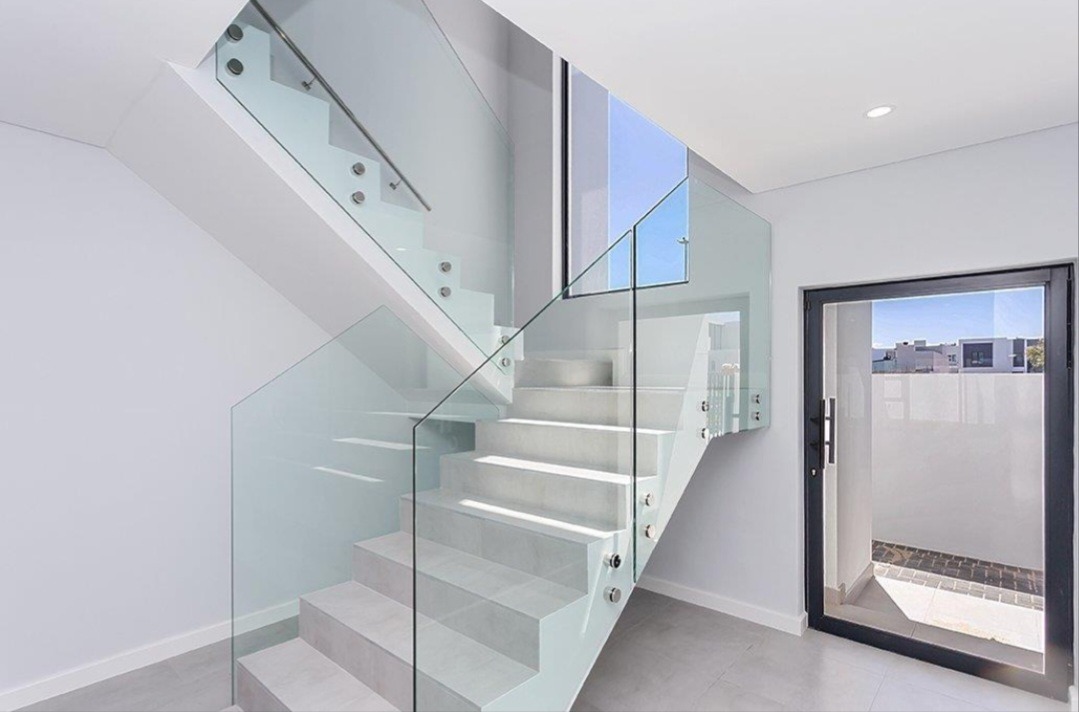- 4
- 3
- 2
- 234 m2
- 250 m2
Monthly Costs
Monthly Bond Repayment ZAR .
Calculated over years at % with no deposit. Change Assumptions
Affordability Calculator | Bond Costs Calculator | Bond Repayment Calculator | Apply for a Bond- Bond Calculator
- Affordability Calculator
- Bond Costs Calculator
- Bond Repayment Calculator
- Apply for a Bond
Bond Calculator
Affordability Calculator
Bond Costs Calculator
Bond Repayment Calculator
Contact Us

Disclaimer: The estimates contained on this webpage are provided for general information purposes and should be used as a guide only. While every effort is made to ensure the accuracy of the calculator, RE/MAX of Southern Africa cannot be held liable for any loss or damage arising directly or indirectly from the use of this calculator, including any incorrect information generated by this calculator, and/or arising pursuant to your reliance on such information.
Mun. Rates & Taxes: ZAR 1600.00
Monthly Levy: ZAR 350.00
Property description
No transfer duty payable. Conveyancing fees for registration and bond is for the account of the purchaser.
This new double storey home, is situated in the new section of Sandown, to the North, developing at a rapid rate.
Located in a quited crescent, it is the ideal family home for easy livingn, in this sought after enclave of the new suburb.
Very spacious open plan living areas incorporate the lounge , dining room and kitchen, and flows to the private, sunny garden and open patio, with braai area.
The kitchen offers a modern layout with top and bottom cupboards and a scullery plumbed for your appliances. A guest bedroom is situated on the ground floor, with sliding doors to the garden. An adjacent bathroom featuring a shower, basin and toilet, also doubles as a guest cloakroom.
The top floor offers a further three bedrooms, a study nook, a full family bathroom.The master suite offers an en-suite bathroom and loads of cupboard space. A linen closet is also situated on the top floor landing.
The automated double garage has direct access to the home for security and convience.
Call me for a private viewing to be the firts owner of this new home.
Property Details
- 4 Bedrooms
- 3 Bathrooms
- 2 Garages
- 1 Ensuite
- 1 Lounges
- 1 Dining Area
Property Features
- Pets Allowed
- Kitchen
- Guest Toilet
- Paving
- Garden
| Bedrooms | 4 |
| Bathrooms | 3 |
| Garages | 2 |
| Floor Area | 234 m2 |
| Erf Size | 250 m2 |




















