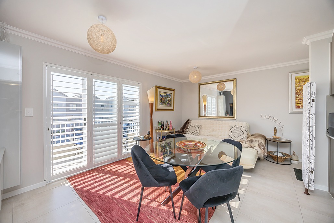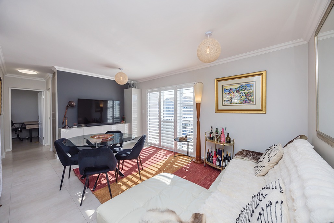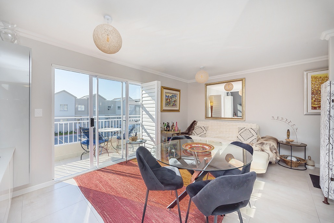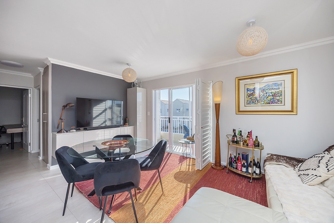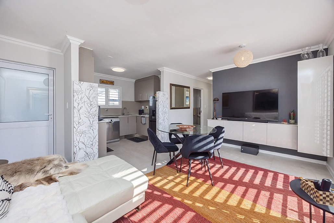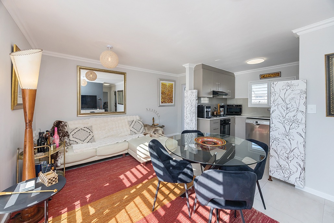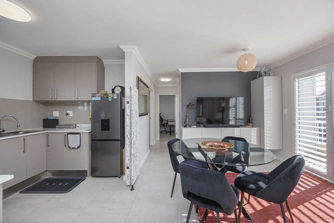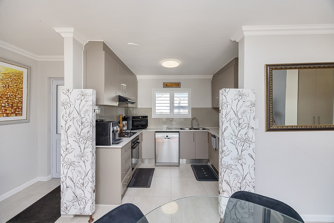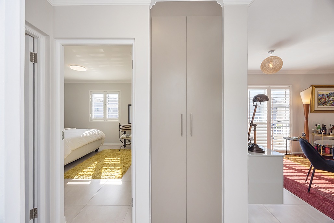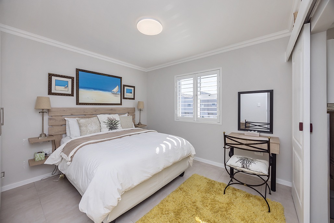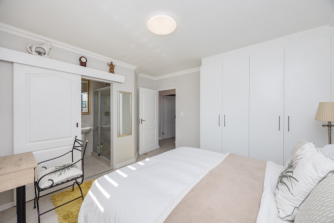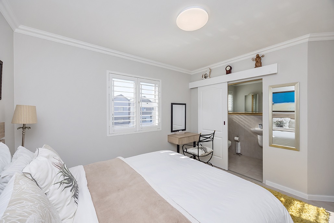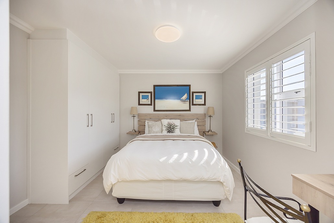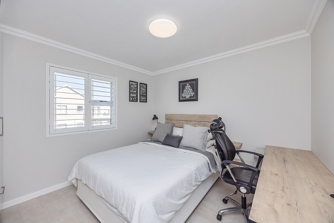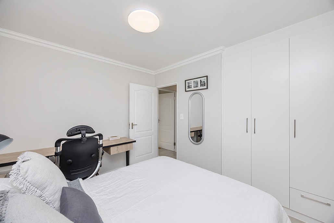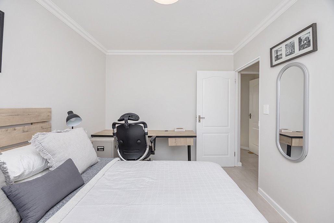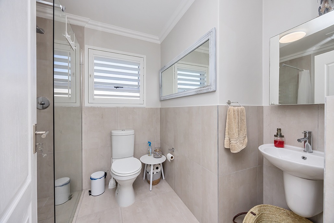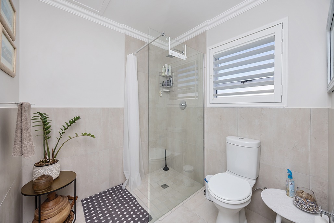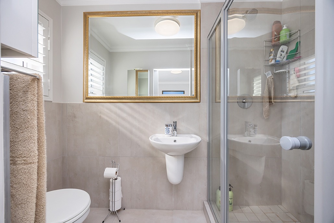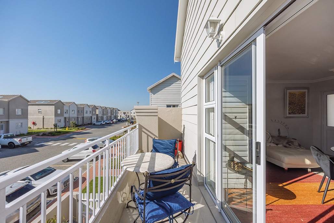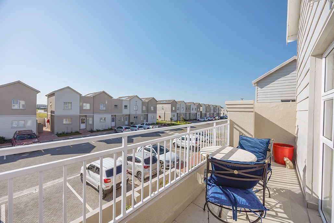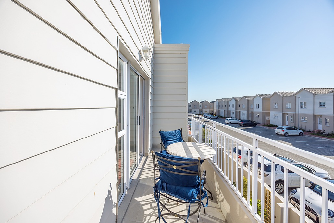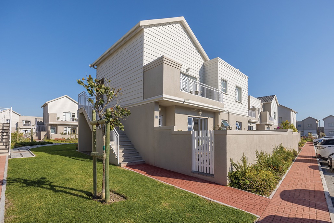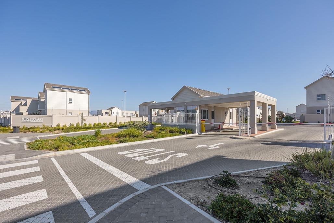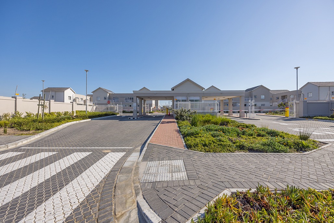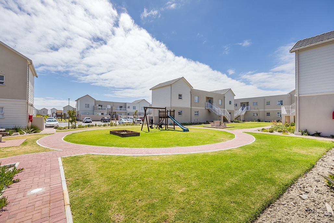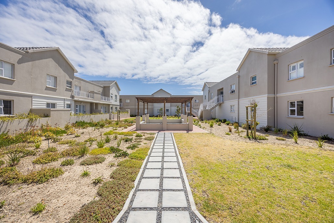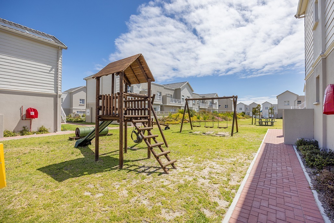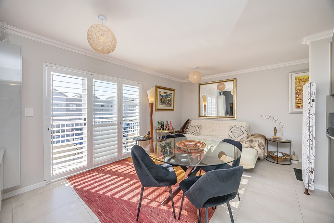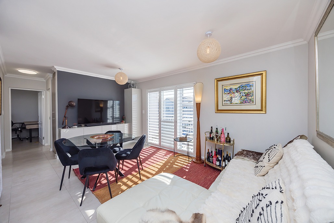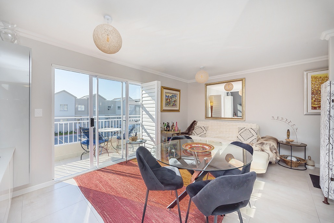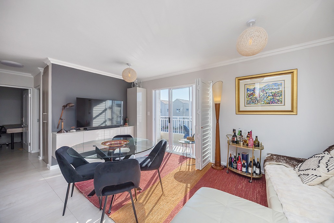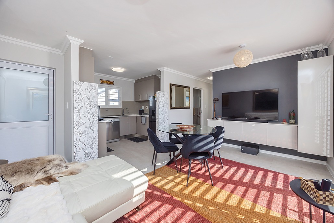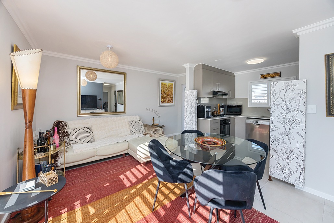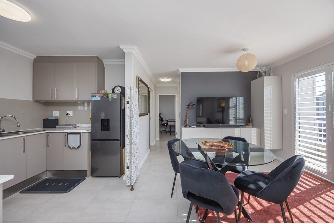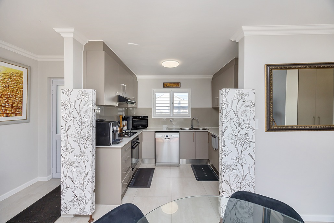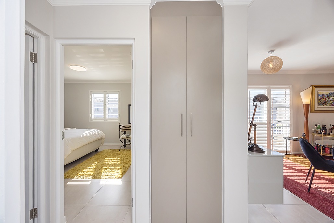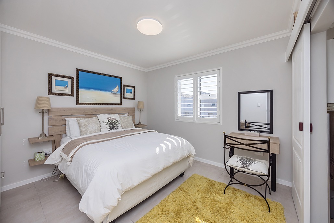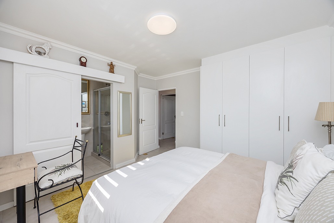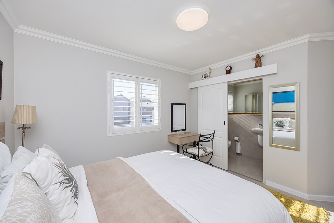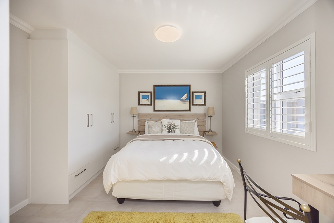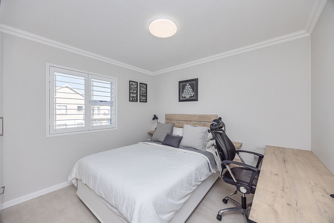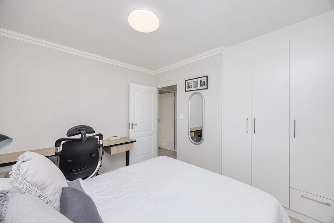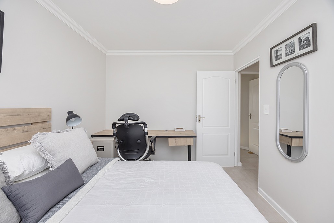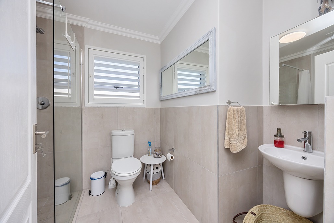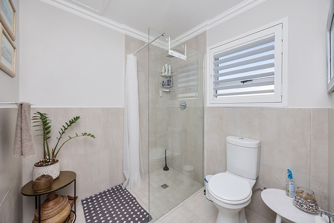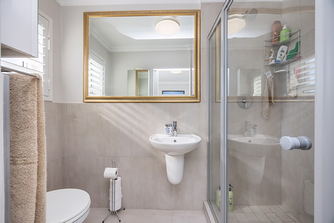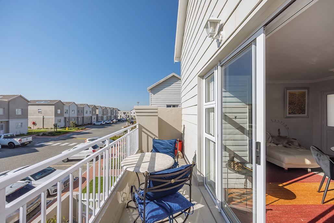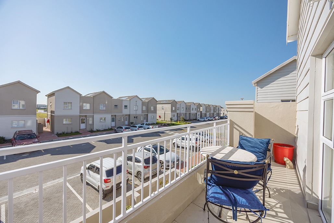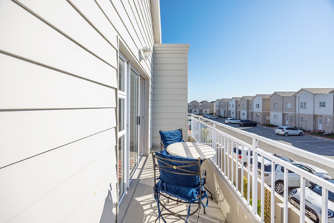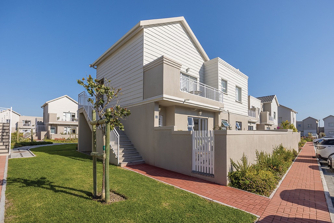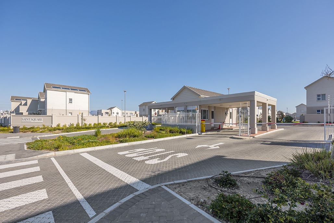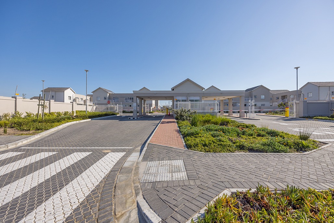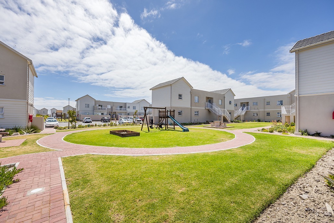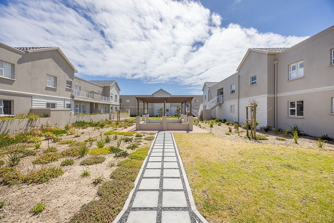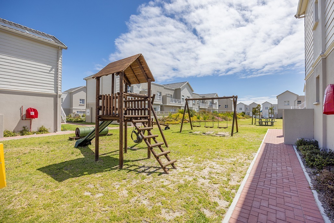- 2
- 2
- 72 m2
Monthly Costs
Monthly Bond Repayment ZAR .
Calculated over years at % with no deposit. Change Assumptions
Affordability Calculator | Bond Costs Calculator | Bond Repayment Calculator | Apply for a Bond- Bond Calculator
- Affordability Calculator
- Bond Costs Calculator
- Bond Repayment Calculator
- Apply for a Bond
Bond Calculator
Affordability Calculator
Bond Costs Calculator
Bond Repayment Calculator
Contact Us

Disclaimer: The estimates contained on this webpage are provided for general information purposes and should be used as a guide only. While every effort is made to ensure the accuracy of the calculator, RE/MAX of Southern Africa cannot be held liable for any loss or damage arising directly or indirectly from the use of this calculator, including any incorrect information generated by this calculator, and/or arising pursuant to your reliance on such information.
Mun. Rates & Taxes: ZAR 490.00
Monthly Levy: ZAR 1715.00
Property description
Dual mandate – presented by Dylan Keyser, fellow owner within Saint Square Estate.
Nestled within the esteemed Saint Square Eco Estate in the heart of Sunningdale, this extraordinary first-floor corner apartment epitomizes the perfect blend of luxury and sustainable living. With a focus on security, sophistication, and environmental harmony, this residence offers an unparalleled lifestyle in one of Cape Town’s most desirable locations.
Bathed in natural light, this North-facing apartment welcomes the warmth of the northern sun throughout the day, with all living areas, the master suite, and private balcony oriented towards its soothing rays. Step inside this sun-drenched sanctuary, where expansive windows flood every room with light, creating a tranquil and inviting atmosphere that enhances the home's natural beauty.
The gourmet kitchen is a striking example of modern design, featuring sleek quartz countertops, a gas stove, and cleverly concealed spaces for essential appliances, including a dishwasher and washing machine. Additionally, the owner has thoughtfully installed high-quality aluminium shutters on all windows and sliding doors, adding an extra layer of luxury, security, and privacy.
Designed with both comfort and elegance in mind, the generous open-plan living area flows effortlessly from the kitchen, offering an ideal space for intimate family gatherings or more formal entertaining. The inviting balcony, sheltered from the notorious Cape Town South-Eastern wind, becomes your private oasis, perfect for enjoying morning coffees or hosting casual braais with friends.
The master suite serves as a serene private retreat, featuring an elegant en-suite bathroom complete with a luxury shower and built-in storage. The second bedroom offers equally impressive space, with ample cupboard storage, while the guest bathroom further elevates the living experience with a rejuvenating rain shower. Both bathrooms are beautifully finished with premium tiling, continuing the apartment’s theme of refined living.
Saint Square Eco Estate prioritizes safety and security with its state-of-the-art camera network and 24/7 manned guardhouse, ensuring residents enjoy complete peace of mind. The estate is also committed to sustainability, featuring a grey water irrigation system for its lush parks and solar geysers in each unit, reducing environmental impact while enhancing energy efficiency. Three beautifully maintained parks within the estate provide ideal spaces for relaxation, community gatherings, and outdoor activities.
This pet-friendly haven also includes one secure parking bay and is conveniently located near top-tier schools, shopping centers, and essential amenities, offering a lifestyle that balances convenience with serenity.
Here is your opportunity to experience a harmonious blend of luxury, security, and eco-conscious living in the prestigious Saint Square Eco Estate. Don’t miss the chance to call this exceptional property home.
Property Details
- 2 Bedrooms
- 2 Bathrooms
- 1 Ensuite
- 1 Lounges
- 1 Dining Area
Property Features
- Pets Allowed
- Security Post
- Access Gate
- Kitchen
- Intercom
- Bathroom
- Bedroom
- Dining Room
- Family/TV Room
- Kitchen
- Living Room/lounge
- Parking
- Security
| Bedrooms | 2 |
| Bathrooms | 2 |
| Floor Area | 72 m2 |
Contact the Agent

Dylan Keyser
Full Status Property Practitioner
