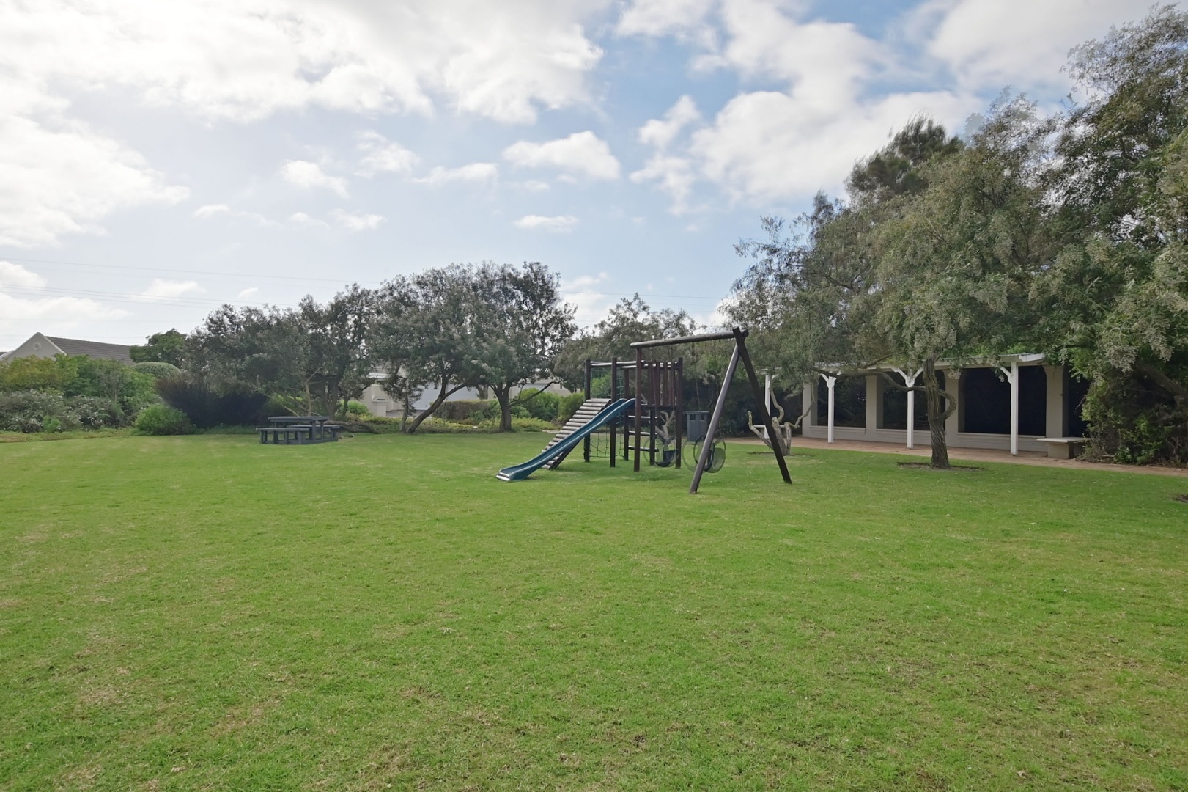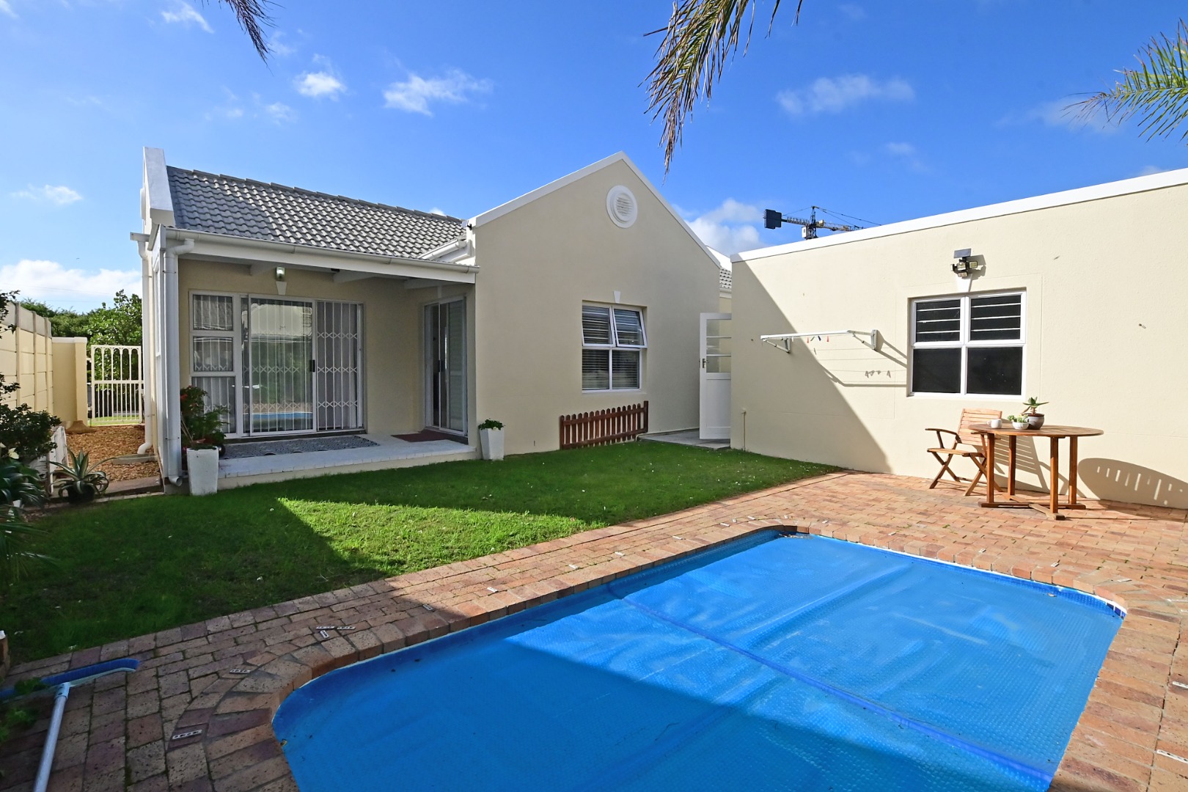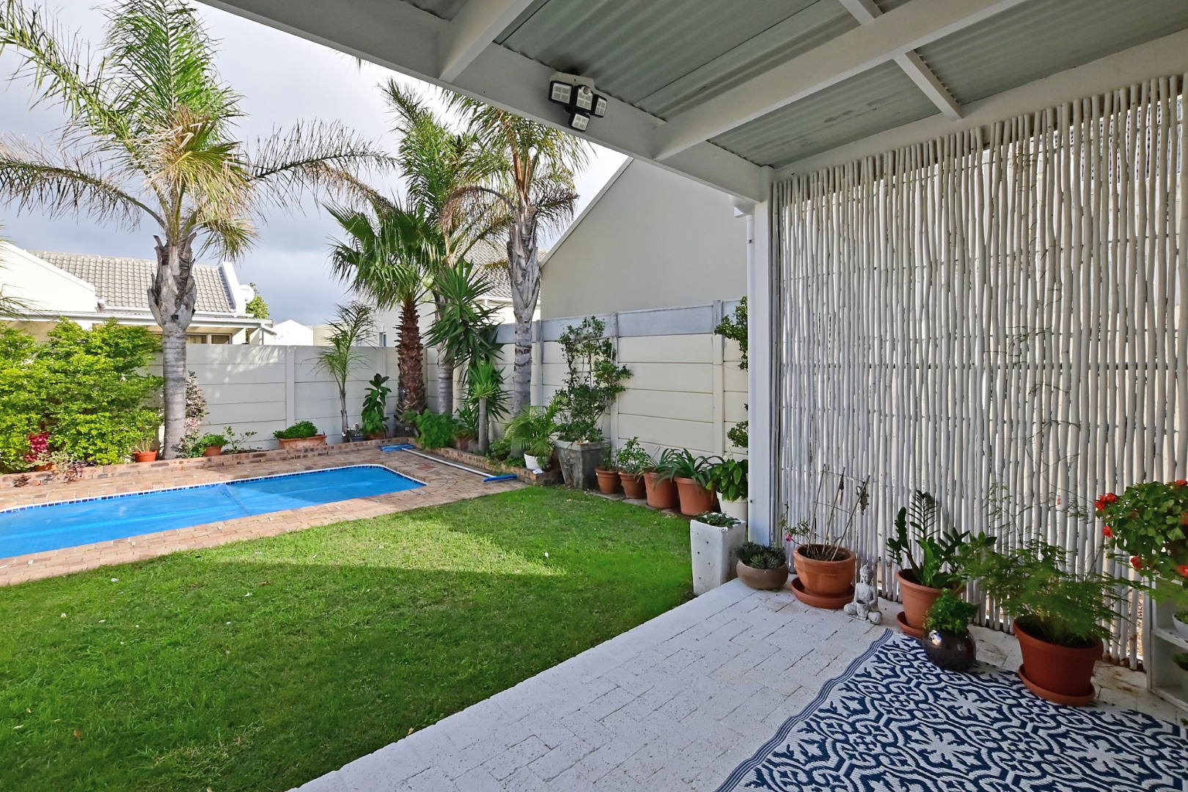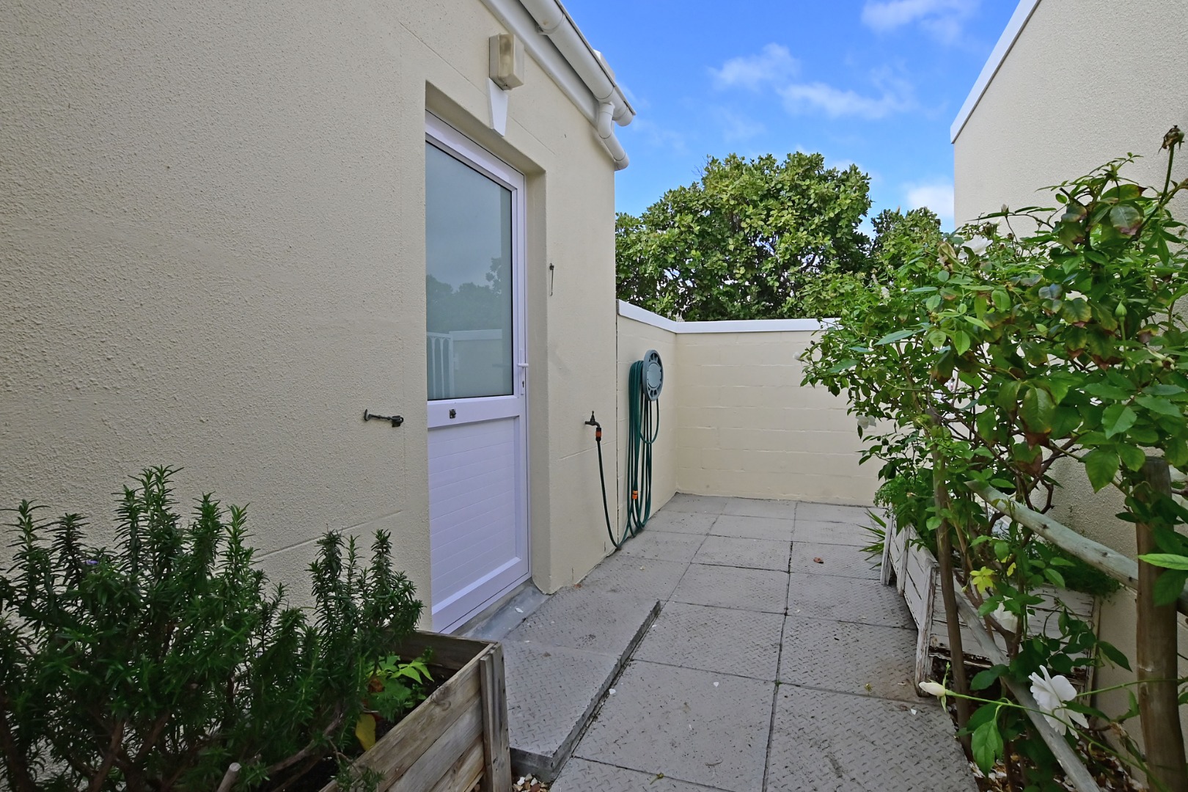- 2
- 2
- 2
- 106 m2
- 368.0 m2
Monthly Costs
Monthly Bond Repayment ZAR .
Calculated over years at % with no deposit. Change Assumptions
Affordability Calculator | Bond Costs Calculator | Bond Repayment Calculator | Apply for a Bond- Bond Calculator
- Affordability Calculator
- Bond Costs Calculator
- Bond Repayment Calculator
- Apply for a Bond
Bond Calculator
Affordability Calculator
Bond Costs Calculator
Bond Repayment Calculator
Contact Us

Disclaimer: The estimates contained on this webpage are provided for general information purposes and should be used as a guide only. While every effort is made to ensure the accuracy of the calculator, RE/MAX of Southern Africa cannot be held liable for any loss or damage arising directly or indirectly from the use of this calculator, including any incorrect information generated by this calculator, and/or arising pursuant to your reliance on such information.
Mun. Rates & Taxes: ZAR 1085.00
Monthly Levy: ZAR 640.00
Property description
This stunning home is a rare gem in a sought-after, 24-hour controlled Security Village in Sunningdale—a perfect blend of style, comfort, and peace of mind.
Features You'll Love:
• Spacious open-plan lounge & high-gloss kitchen with electric oven, hob & stainless steel extractor
• Bamboo wooden floors throughout living areas and bedrooms
• Modern bathrooms with elegant frameless glass showers
• Chic security shutters opening to a beautiful garden & sparkling swimming pool
• Double remote-controlled garage plus extra parking
• Light-filled, airy interiors with contemporary finishes throughout
Enjoy the safety of open green belts perfect for children to play, and the convenience of being close to West Coast Village, Elkanah Private School, and all key amenities.
Don’t miss this exceptional opportunity—homes in this well-run complex don’t stay on the market long!
Contact me today to arrange a viewing!
Property Details
- 2 Bedrooms
- 2 Bathrooms
- 2 Garages
- 1 Ensuite
- 1 Lounges
Property Features
- Patio
- Pool
- Pets Allowed
- Access Gate
- Kitchen
- Garden
- Bathroom
- Bedroom
- Garage
- Garden
- Kitchen
- Living Room/lounge
- Parking
- Pool
- Security
| Bedrooms | 2 |
| Bathrooms | 2 |
| Garages | 2 |
| Floor Area | 106 m2 |
| Erf Size | 368.0 m2 |
































