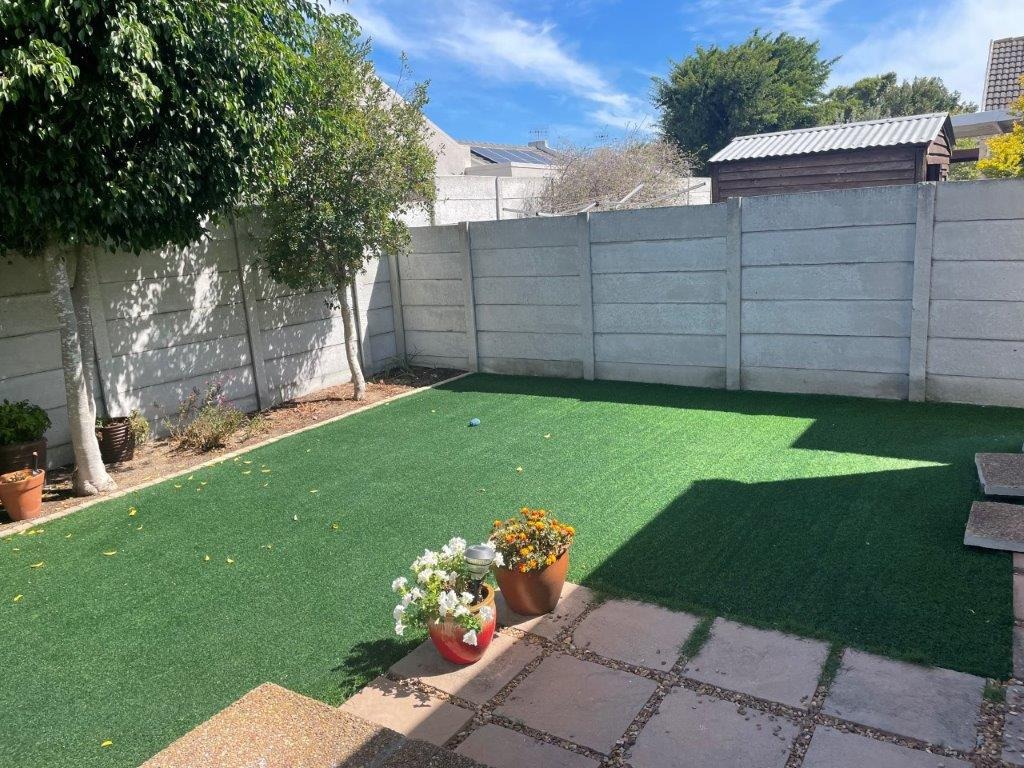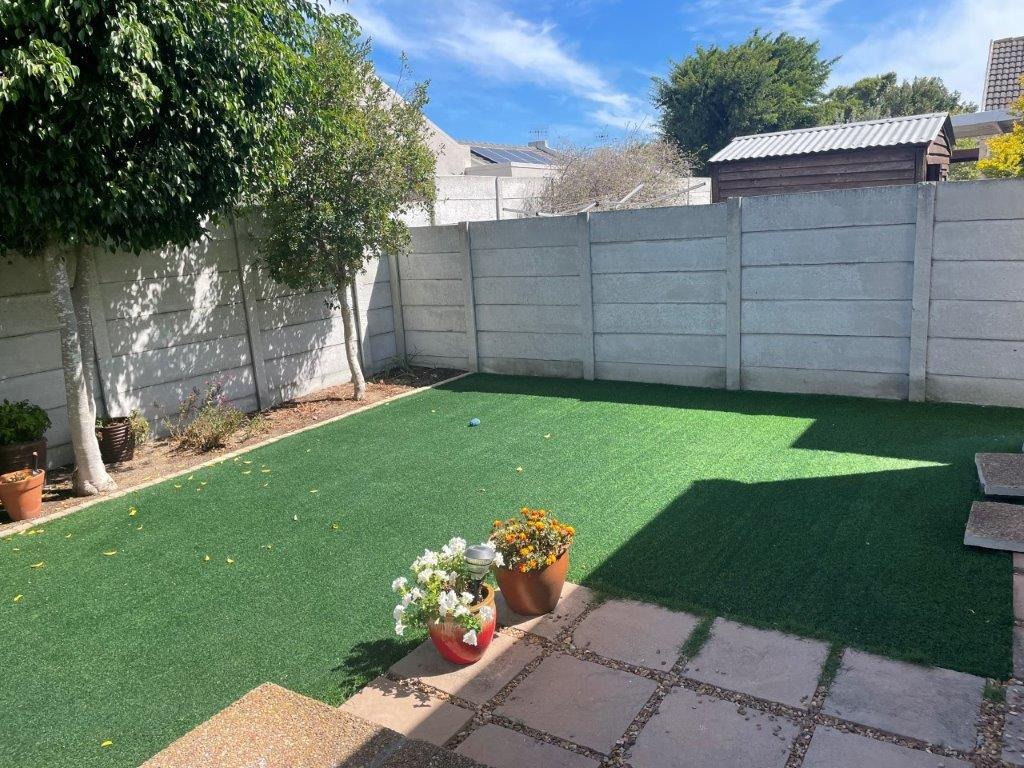- 2
- 1
- 1
- 72 m2
- 249 m2
Monthly Costs
Monthly Bond Repayment ZAR .
Calculated over years at % with no deposit. Change Assumptions
Affordability Calculator | Bond Costs Calculator | Bond Repayment Calculator | Apply for a Bond- Bond Calculator
- Affordability Calculator
- Bond Costs Calculator
- Bond Repayment Calculator
- Apply for a Bond
Bond Calculator
Affordability Calculator
Bond Costs Calculator
Bond Repayment Calculator
Contact Us

Disclaimer: The estimates contained on this webpage are provided for general information purposes and should be used as a guide only. While every effort is made to ensure the accuracy of the calculator, RE/MAX of Southern Africa cannot be held liable for any loss or damage arising directly or indirectly from the use of this calculator, including any incorrect information generated by this calculator, and/or arising pursuant to your reliance on such information.
Mun. Rates & Taxes: ZAR 627.00
Property description
Welcome to my new sole mandate, a beacon of sustainable living nestled in the heart of Cape Town Western Cape. Embrace the eco-friendly lifestyle you've always dreamed of in this immaculate, trendy, free-standing house.
This home is a testament to modern, sustainable design with its energy-efficient features. The spacious living area, adorned with beautiful, large tiles, flows seamlessly into a light and modern kitchen, equipped with Caesar stone and ample built-in cupboards. All materials used in the construction of this home have been carefully selected for their sustainability and minimal environmental impact, ensuring a reduced carbon footprint for our eco-conscious homeowners.
The home boasts two well-sized bedrooms and a full, modern bathroom with a shower bath and basin. The living area opens to a west-side, manicured private garden, inviting you to enjoy the tranquility of nature right at your doorstep.
Parking will never be an issue, with space for two cars in front of the single, automated garage that leads directly into the living area. The house also offers excellent security features such as Trellidoors and burglar bars, ensuring peace of mind in a caring neighborhood.
Located conveniently close to all amenities, including the MyCiTi bus route and a variety of shops and hospitals, this home provides the perfect balance of urban convenience and sustainable living.
We understand the challenges of finding a home that meets specific green standards without compromising on style, comfort, and location. This gem delivers on all fronts, but act quickly – a home like this will be gone soon!
Experience the romance of sustainable living in this eco-friendly haven. Embrace the future of real estate, where luxury meets sustainability, in your new home in the well sought-after suburb of Sunningdale.
Property Details
- 2 Bedrooms
- 1 Bathrooms
- 1 Garages
- 1 Lounges
Property Features
- Kitchen
- Garden
- Bathroom
- Bedroom
- Garage
- Garden
| Bedrooms | 2 |
| Bathrooms | 1 |
| Garages | 1 |
| Floor Area | 72 m2 |
| Erf Size | 249 m2 |






















