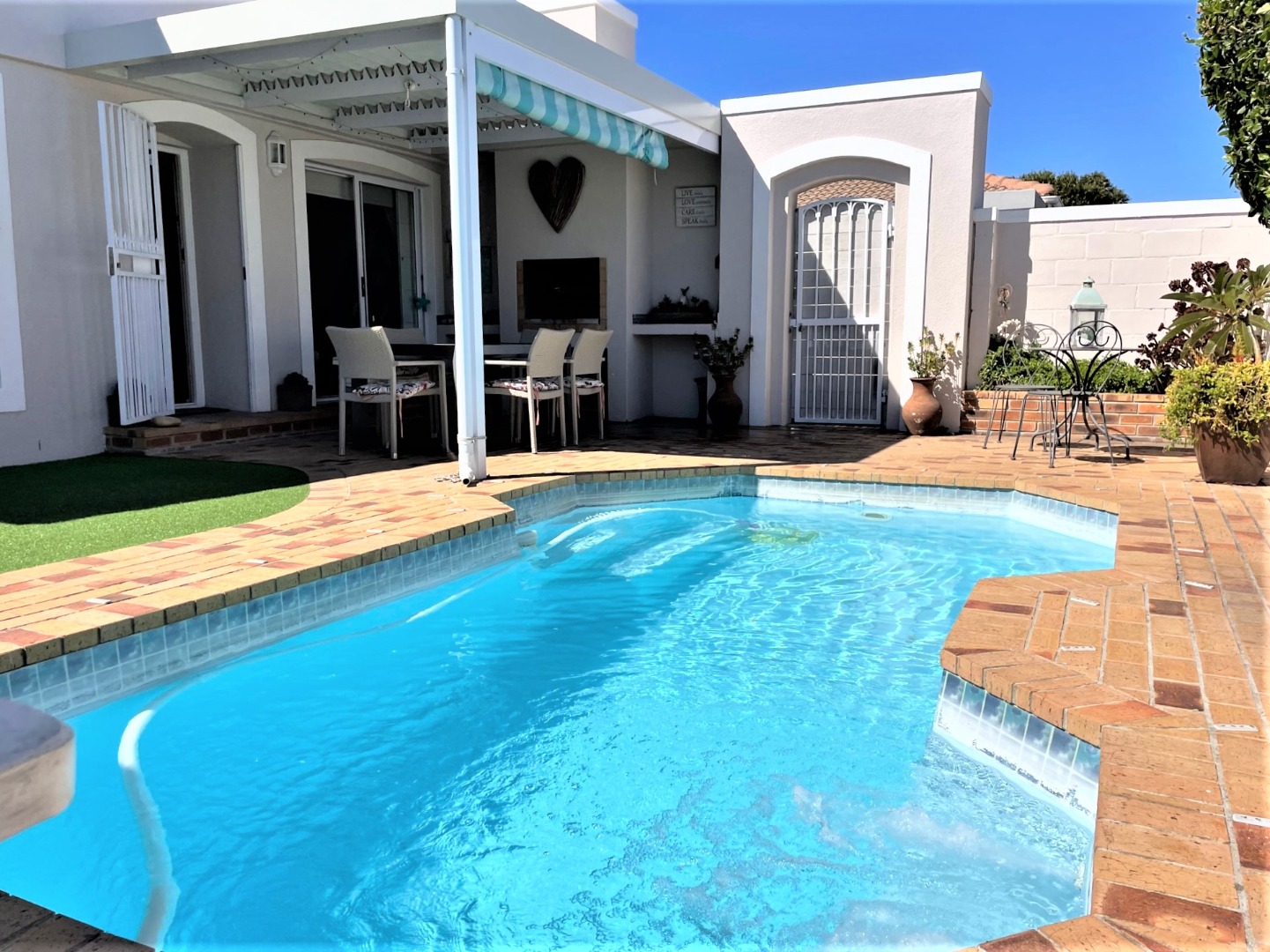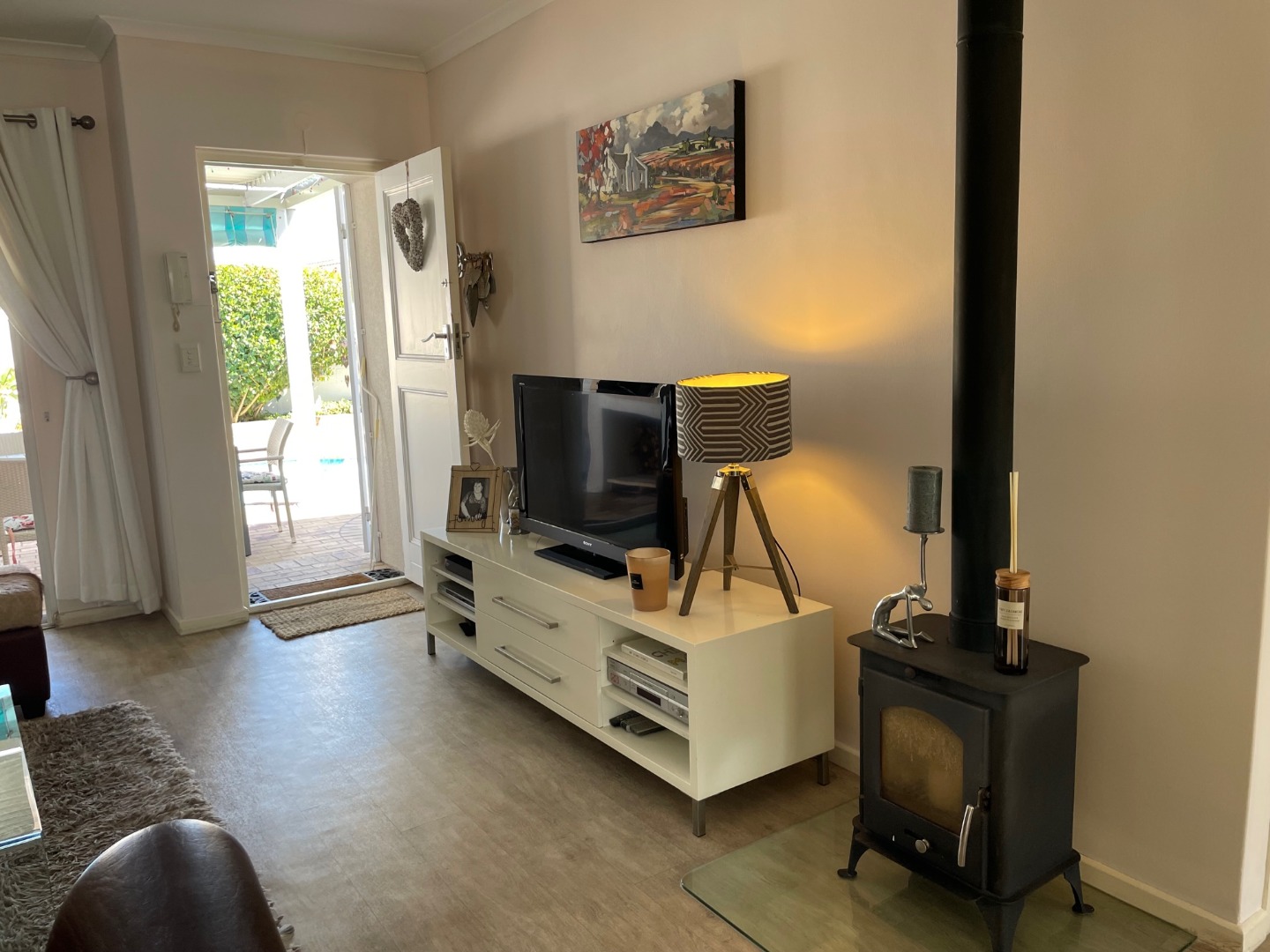- 2
- 2
- 1
- 80 m2
- 303 m2
Monthly Costs
Monthly Bond Repayment ZAR .
Calculated over years at % with no deposit. Change Assumptions
Affordability Calculator | Bond Costs Calculator | Bond Repayment Calculator | Apply for a Bond- Bond Calculator
- Affordability Calculator
- Bond Costs Calculator
- Bond Repayment Calculator
- Apply for a Bond
Bond Calculator
Affordability Calculator
Bond Costs Calculator
Bond Repayment Calculator
Contact Us

Disclaimer: The estimates contained on this webpage are provided for general information purposes and should be used as a guide only. While every effort is made to ensure the accuracy of the calculator, RE/MAX of Southern Africa cannot be held liable for any loss or damage arising directly or indirectly from the use of this calculator, including any incorrect information generated by this calculator, and/or arising pursuant to your reliance on such information.
Mun. Rates & Taxes: ZAR 706.00
Property description
This immaculate two bedroom home is quietly positioned away from the hustle and bustle whilst conveniently close to the popular shopping centres, public transport and schools.
It offers two spacious bedrooms with BICs, two bathrooms and cozy open-plan living ideal for entertaining. The lounge has vinyl laminated flooring and a wood-burning fireplace leading to an undercover aluminium louvre patio area with built-in braai. This home has great energy and flow overlooking a solar-heated swimming pool and low maintenance garden which wraps around the house providing a further paved area at the back of the house for those hot summer days.
The kitchen is open-plan and has a gas hob/oven and extractor fan and plumbed for two appliances.
Single automated garage with direct access and comfortable parking for two vehicles.
Call me now to avoid disappointment as this stylish home has all the bells & whistles!
Property Details
- 2 Bedrooms
- 2 Bathrooms
- 1 Garages
- 1 Lounges
- 1 Dining Area
Property Features
- Pool
- Garden
- Building Options: Facing: North, West, Roof: Tile, Style: Conventional, Wall: Brick, Plaster
- Temperature Control 1 Wood burning fire place in lounge / ceiling fans in both bedrooms and lounge
- Special Feature 1 This home is ideal for entertainment
- Security 1 Alarm system, security gates & burglar bars
- Pool 1 Fibre pool with solar panels / pool cover
- Parking 1 Driveway allows for comfortable parking of two vehicles
- Living Room/lounge 1 Open-plan lounge leading to under cover patio area with built-in braai, vinyl laminated flooring, wood burning fireplace
- Kitchen 1 Neat melamine kitchen with gas hob/oven & extractor, plumbed for two appliances and open-plan to reception area
- Garden 1 Established and low maintenance with artificial grass and paving. Wraps around the house with established plants
- Garage 1 Direct access and automated
- Dining Room 1 Open-plan with lounge (one reception area)
- Bedroom 1 Spacious bedrooms with BICs, ceiling fans and carpeted
- Bathroom 1 Spacious guest bathroom with bath only / en-suite with shower
| Bedrooms | 2 |
| Bathrooms | 2 |
| Garages | 1 |
| Floor Area | 80 m2 |
| Erf Size | 303 m2 |


















































