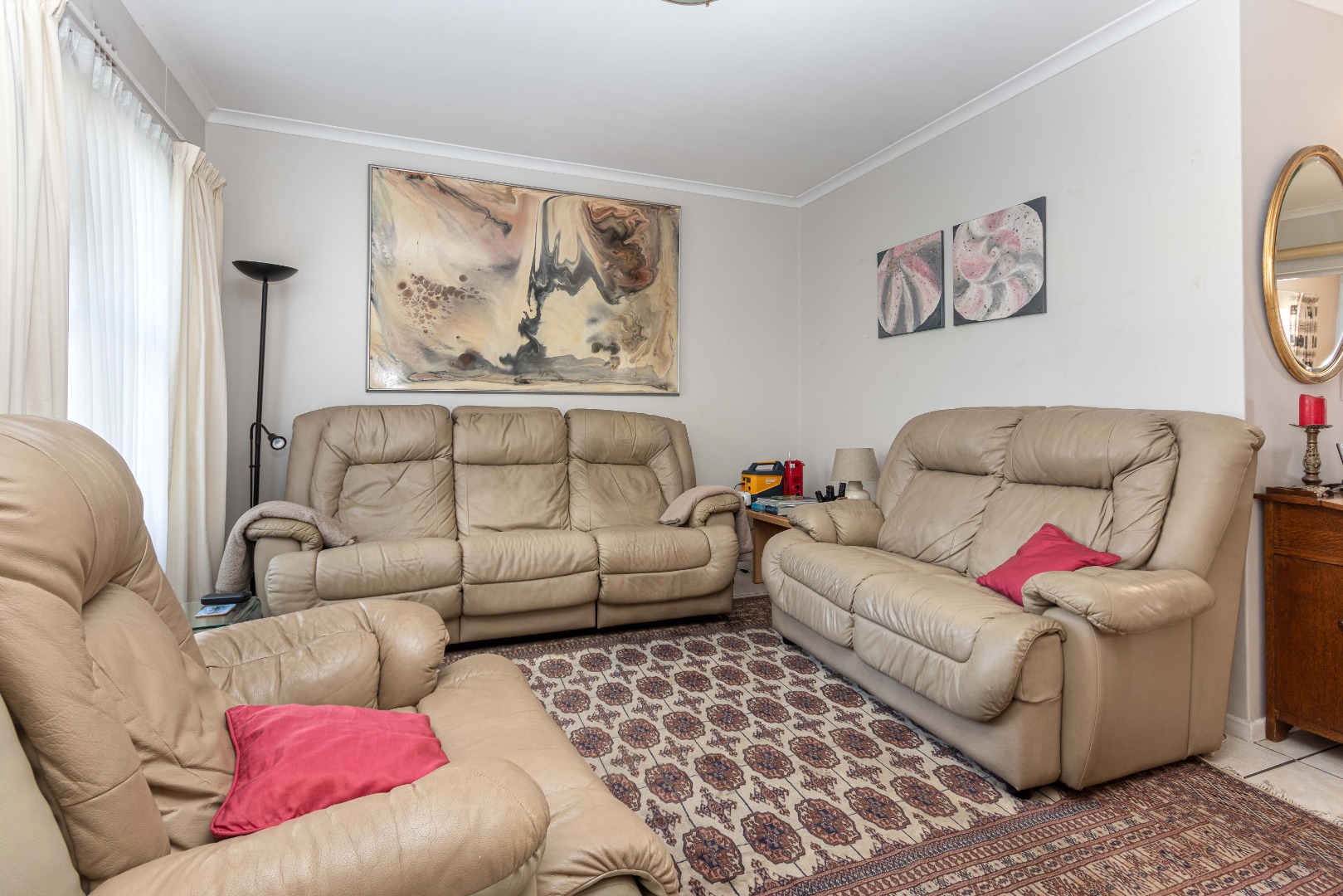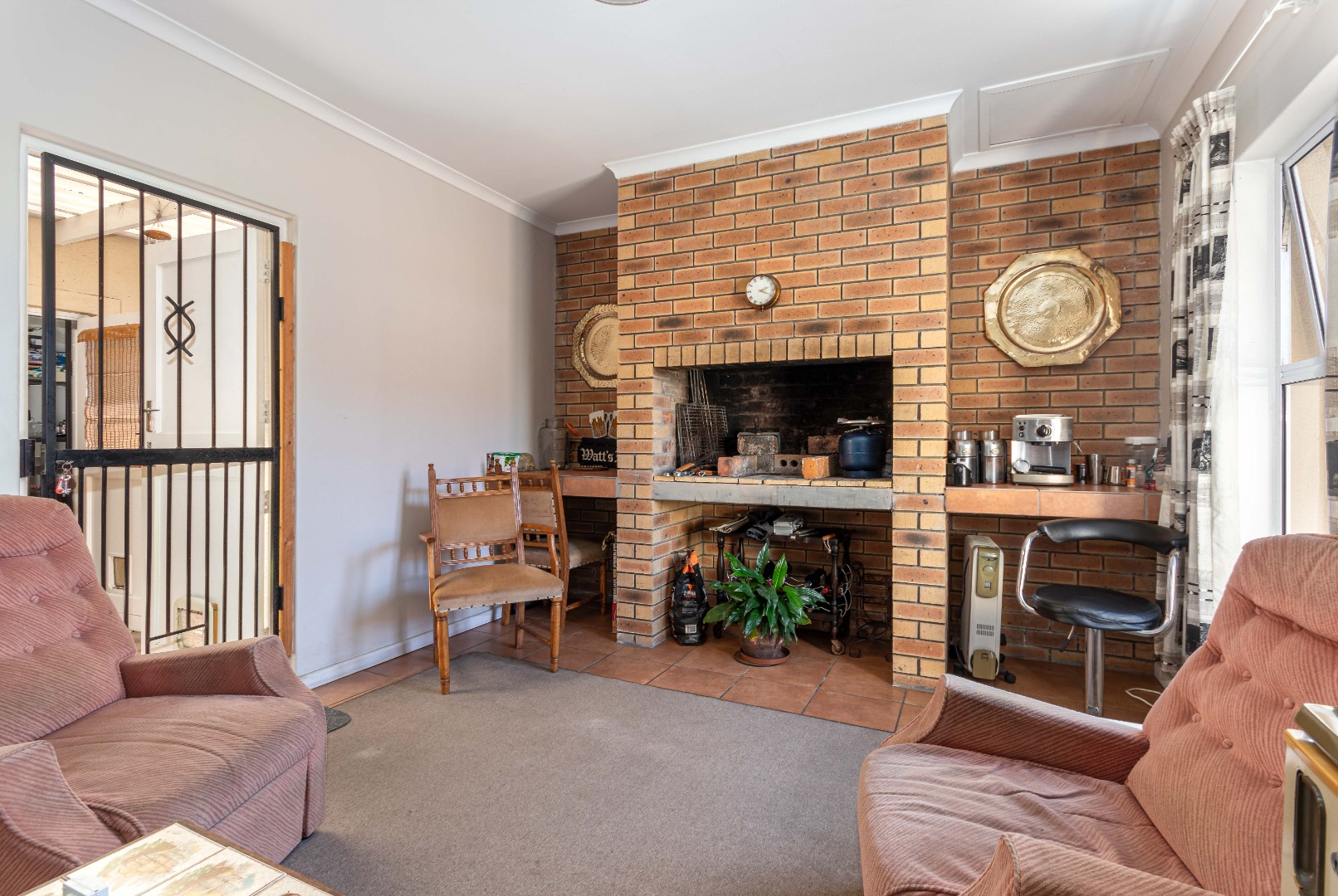- 2
- 1
- 2
- 370 m2
Monthly Costs
Monthly Bond Repayment ZAR .
Calculated over years at % with no deposit. Change Assumptions
Affordability Calculator | Bond Costs Calculator | Bond Repayment Calculator | Apply for a Bond- Bond Calculator
- Affordability Calculator
- Bond Costs Calculator
- Bond Repayment Calculator
- Apply for a Bond
Bond Calculator
Affordability Calculator
Bond Costs Calculator
Bond Repayment Calculator
Contact Us

Disclaimer: The estimates contained on this webpage are provided for general information purposes and should be used as a guide only. While every effort is made to ensure the accuracy of the calculator, RE/MAX of Southern Africa cannot be held liable for any loss or damage arising directly or indirectly from the use of this calculator, including any incorrect information generated by this calculator, and/or arising pursuant to your reliance on such information.
Mun. Rates & Taxes: ZAR 808.00
Property description
Whether you're starting up or settling down, this beautiful home in the highly sought-after Sunningdale is perfect for you. Boasting an open-plan lounge, dining room, and kitchen, this property offers a seamless blend of comfort and style.
Step into the sunny braai room, ideal for entertaining or early morning as the sun streams in through the windows.
But wait, there's more! This home also features two spacious rooms that can be easily transformed into a small flatlet, home business, or office space, offering endless possibilities to suit your needs.
The double garage provides secure parking, while ample road parking ensures convenience for visitors and clients.
This home is a must-see, combining functionality with the charm of Sunningdale living. Don't miss out on this fantastic opportunity!
ALL AGENTS WELCOME
Property Details
- 2 Bedrooms
- 1 Bathrooms
- 2 Garages
- 1 Lounges
- 1 Dining Area
Property Features
- Garden
- Outbuildings: 1
- Building Options: Facing: Level Road, Style: Open Plan, Window: Aluminium, Skylight
- Special Feature 1 Built-in Braai
- Security 1 Alarm System, Electric Fencing, Perimeter Wall
- Parking 1 On Street Parking
- Outbuilding 1 Storeroom, Workshop
- Living Room/lounge 1 Air Conditioner, Curtain Rails
- Kitchen 1 Breakfast Nook, Open Plan, Extractor Fan, Fridge, Stove
- Garage 1 Double
- Bedroom 1 Carpets, Air Conditioner, Curtain Rails, Built-in Cupboards, Double Bed
- Bathroom 1 Full
| Bedrooms | 2 |
| Bathrooms | 1 |
| Garages | 2 |
| Erf Size | 370 m2 |
Contact the Agent

Adrian Pentz
Full Status Property Practitioner




































