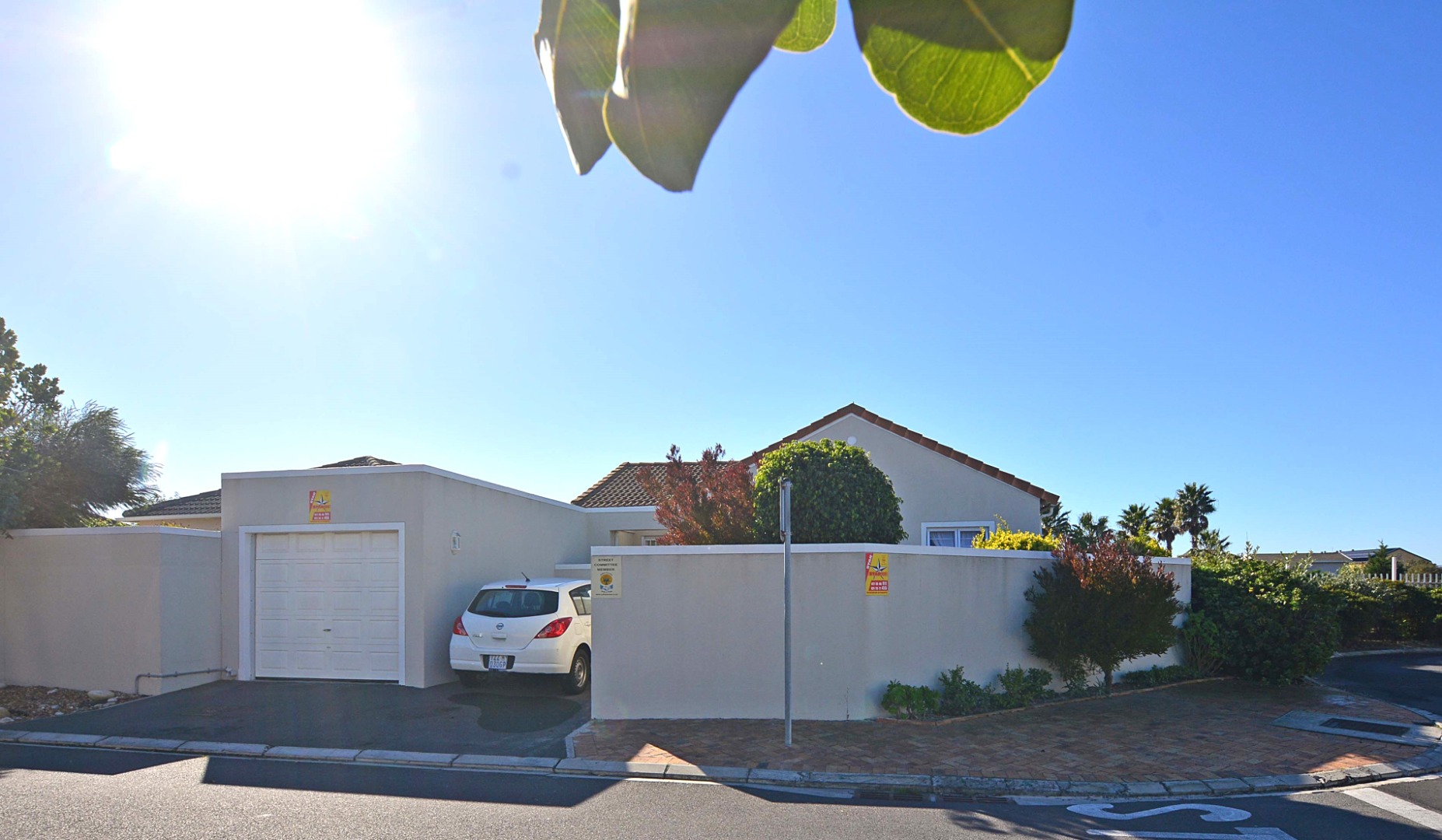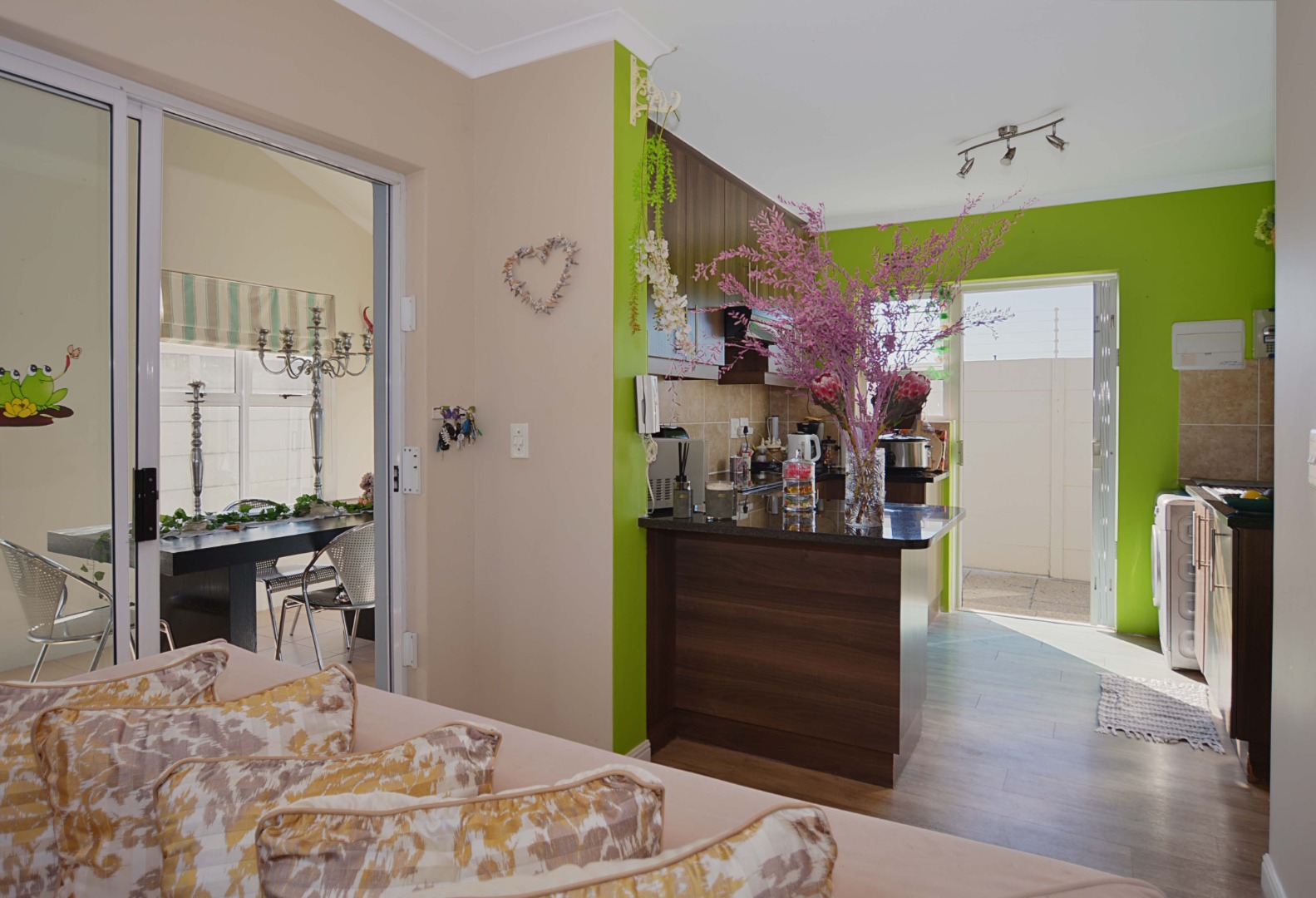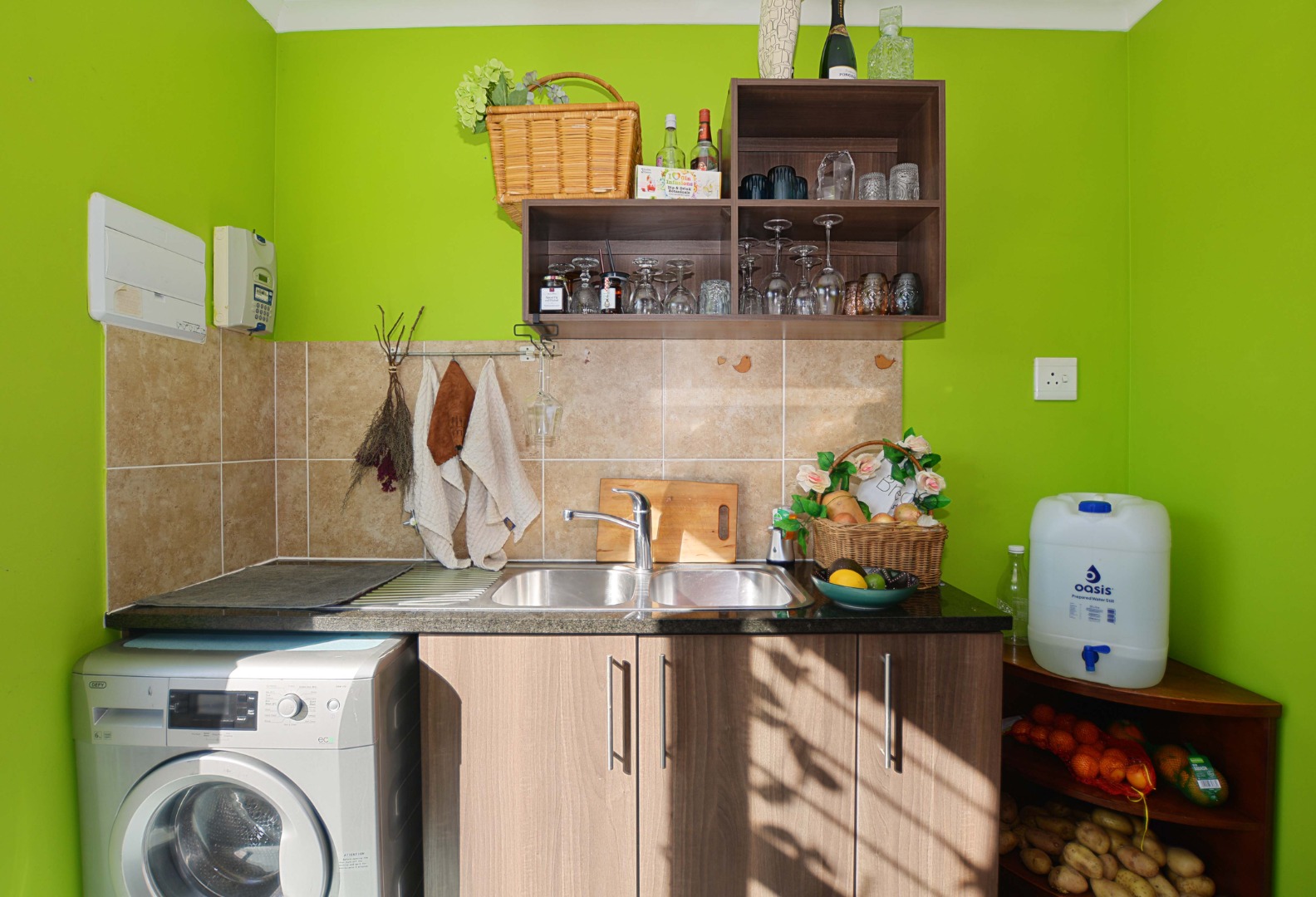- 2
- 1
- 1
- 95 m2
- 246 m2
Monthly Costs
Monthly Bond Repayment ZAR .
Calculated over years at % with no deposit. Change Assumptions
Affordability Calculator | Bond Costs Calculator | Bond Repayment Calculator | Apply for a Bond- Bond Calculator
- Affordability Calculator
- Bond Costs Calculator
- Bond Repayment Calculator
- Apply for a Bond
Bond Calculator
Affordability Calculator
Bond Costs Calculator
Bond Repayment Calculator
Contact Us

Disclaimer: The estimates contained on this webpage are provided for general information purposes and should be used as a guide only. While every effort is made to ensure the accuracy of the calculator, RE/MAX of Southern Africa cannot be held liable for any loss or damage arising directly or indirectly from the use of this calculator, including any incorrect information generated by this calculator, and/or arising pursuant to your reliance on such information.
Mun. Rates & Taxes: ZAR 700.00
Monthly Levy: ZAR 405.00
Property description
This charming property offers two bedrooms, each with built-in cupboards and sleek laminated flooring. The fully tiled family bathroom is equipped with a bath, shower, washbasin, and toilet, ensuring comfort and convenience for the entire household.
The inviting lounge opens effortlessly through sliding doors to a sunroom fitted with blinds and a separate entrance. This versatile space is perfect for use as a dining room or home office.The kitchen is well-appointed with granite countertops, ample built-in cupboards, an oven and hob, and an extractor fan, making cooking a pleasure.
Additional features include a single automated garage, an off-road parking bay, a JOJO tank for water storage, and a low-maintenance garden.
This property is WIFI-ready and boasts excellent security measures, ensuring peace of mind for you and your family.
Property Details
- 2 Bedrooms
- 1 Bathrooms
- 1 Garages
- 1 Lounges
- 1 Dining Area
Property Features
- Pets Allowed
- Garden
- Building Options: Facing: North, Level Road, Roof: Tile, Style: Conventional, Wall: Plaster, Window: Aluminium
- Special Feature 1 TV Antenna, Open Plan, Sliding Doors Jojo tank
- Security 1 Electric Garage, Electric Gate, Alarm System, Guard House, Perimeter Wall
- Living Room/lounge 1 TV Port, Open Plan
- Kitchen 1 Open Plan, Stove (Oven & Hob), Dishwasher Connection
- Garden 1 Courtyard
- Dining Room 1 Tiled Floors
| Bedrooms | 2 |
| Bathrooms | 1 |
| Garages | 1 |
| Floor Area | 95 m2 |
| Erf Size | 246 m2 |








































