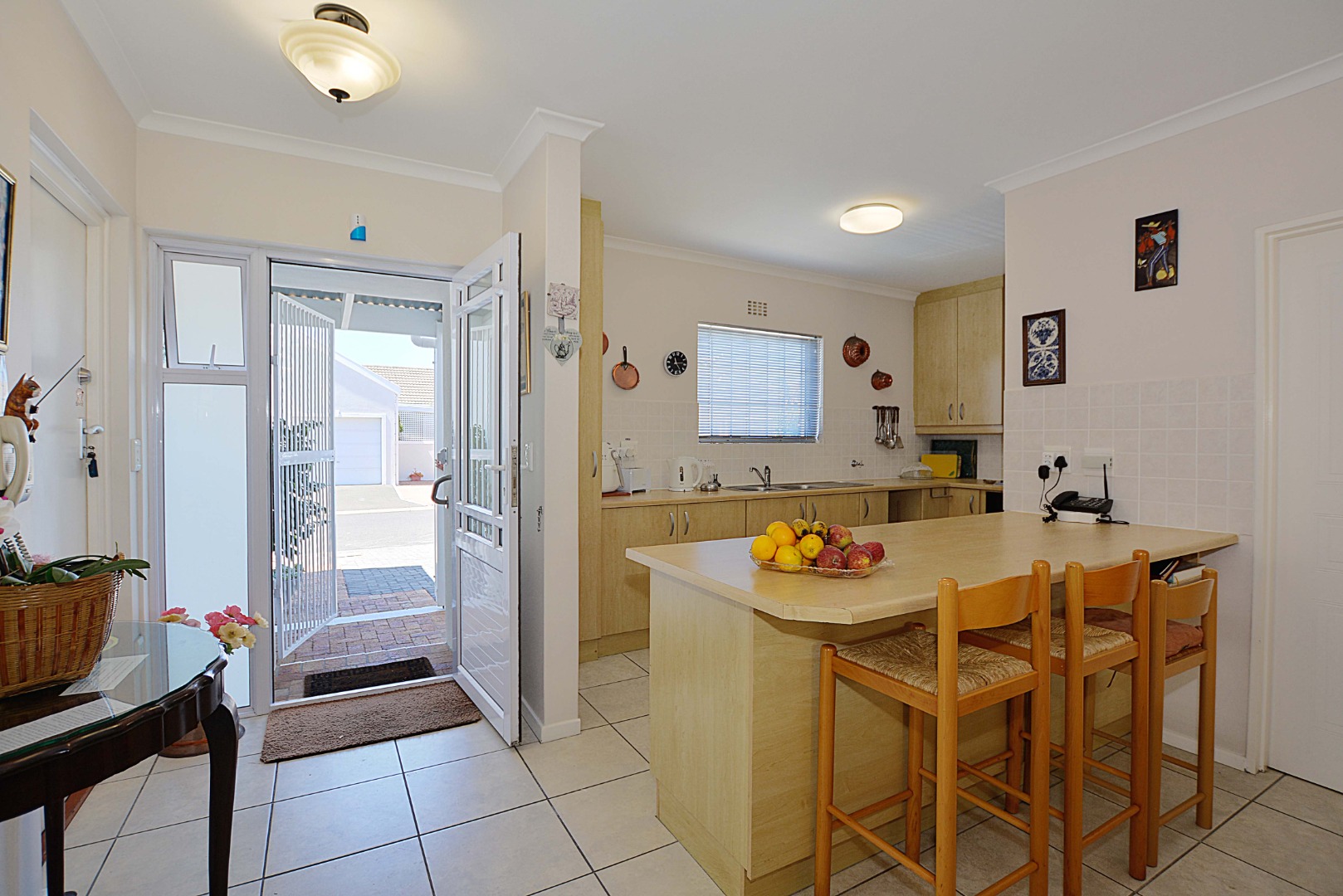- 2
- 2
- 1
- 93 m2
- 278 m2
Monthly Costs
Monthly Bond Repayment ZAR .
Calculated over years at % with no deposit. Change Assumptions
Affordability Calculator | Bond Costs Calculator | Bond Repayment Calculator | Apply for a Bond- Bond Calculator
- Affordability Calculator
- Bond Costs Calculator
- Bond Repayment Calculator
- Apply for a Bond
Bond Calculator
Affordability Calculator
Bond Costs Calculator
Bond Repayment Calculator
Contact Us

Disclaimer: The estimates contained on this webpage are provided for general information purposes and should be used as a guide only. While every effort is made to ensure the accuracy of the calculator, RE/MAX of Southern Africa cannot be held liable for any loss or damage arising directly or indirectly from the use of this calculator, including any incorrect information generated by this calculator, and/or arising pursuant to your reliance on such information.
Mun. Rates & Taxes: ZAR 925.00
Monthly Levy: ZAR 700.00
Property description
Sole Mandate – Wentworth Village
Nestled in the heart of the highly sought-after Wentworth Village, this well-maintained 2-bedroom, 2-bathroom home offers the perfect blend of comfort and convenience. The spacious open-plan living area seamlessly connects with the kitchen, creating a welcoming space for relaxation and entertaining.
Both bedrooms are thoughtfully positioned for privacy on either side of the living area, with the main bedroom featuring an ensuite with a shower, while the second bathroom offers a relaxing bath.
Enjoy easy living with direct garage access to the house, plus ample off-street parking for visitors. Step outside to the low-maintenance back garden, complete with a shaded patio, ideal for enjoying quiet moments outdoors.
Located in a secure and peaceful community, this home provides the perfect setting for a comfortable and relaxed retirement.
Contact me today to arrange your private viewing of this beautiful property!
Property Details
- 2 Bedrooms
- 2 Bathrooms
- 1 Garages
- 1 Lounges
- 1 Dining Area
Property Features
- Outbuildings: 1
- Building Options: Facing: North, Roof: Tile, Style: Conventional, Wall: Plaster, Window: Aluminium
- Security 1 24hr manned security complex
- Outbuilding 1 Shed
- Living Room/lounge 1 Open Plan
- Kitchen 1 Open Plan, Stove (Oven & Hob)
- Garage 1 Single
- Dining Room 1 Open Plan
- Bedroom 1 Carpets, Built-in Cupboards, King Bed
- Bathroom 1 Basin, Main en Suite, Bath, Shower, Toilet
Video
| Bedrooms | 2 |
| Bathrooms | 2 |
| Garages | 1 |
| Floor Area | 93 m2 |
| Erf Size | 278 m2 |




































