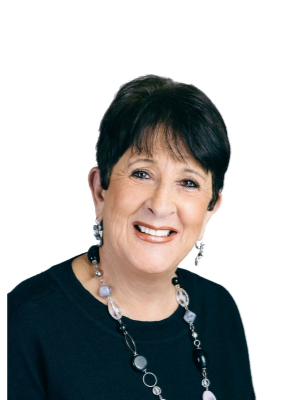- 2
- 1
- 1
- 66 m2
- 275 m2
Monthly Costs
Monthly Bond Repayment ZAR .
Calculated over years at % with no deposit. Change Assumptions
Affordability Calculator | Bond Costs Calculator | Bond Repayment Calculator | Apply for a Bond- Bond Calculator
- Affordability Calculator
- Bond Costs Calculator
- Bond Repayment Calculator
- Apply for a Bond
Bond Calculator
Affordability Calculator
Bond Costs Calculator
Bond Repayment Calculator
Contact Us

Disclaimer: The estimates contained on this webpage are provided for general information purposes and should be used as a guide only. While every effort is made to ensure the accuracy of the calculator, RE/MAX of Southern Africa cannot be held liable for any loss or damage arising directly or indirectly from the use of this calculator, including any incorrect information generated by this calculator, and/or arising pursuant to your reliance on such information.
Mun. Rates & Taxes: ZAR 705.00
Property description
This property is situated in a prime position in sought-after Sunningdale *
This cute freestanding home has a tiled lounge area with sliders to the garden*
The 2 well-sized bedrooms come with built-in cupboards and brand-new carpets*
The o/p kitchen is fully fitted and boasts ample cupboard space * a bonus is the scullery area and an interleading door to the garage for added convenience*
With both a front and back garden, there is plenty of space for family entertainment and outdoor relaxation*
This property is ideally situated close to top private schools and is also perfect for young families, professionals, or those looking to downsize*
BE QUICK * Phone Joan Smith – soonest.
Erf size 275 sqm – House 66 sqm – Garage 20 sqm
Rates +- R705 pm
Property Details
- 2 Bedrooms
- 1 Bathrooms
- 1 Garages
- 1 Lounges
- 1 Dining Area
Property Features
- Pets Allowed
- Garden
- Building Options: Facing: North, Street Front, Level Road, Above Road, Roof: Tile, Style: Conventional, Open Plan, Wall: Plas
- Special Feature 1 Satellite Dish, Open Plan Excellent position
- Security 1 Partially Fenced, Security Gate, Alarm System Alarm not connected
- Parking 1 Visitors Parking, On Street Parking Lots of parking
- Living Room/lounge 1 Tiled Floors, Curtain Rails, TV Port, Open Plan Doors to the garden
- Kitchen 1 Open Plan, Scullery, Stove (Oven & Hob), Extractor Fan, Dishwasher Connection, Granite Tops, Washing Machine Connec
- Garden 1 Front and back
- Garage 1 Single, Tip Up 20sqm
- Entrance Hall 1 Tiled Floors
- Dining Room 1 Tiled Floors, Curtain Rails, Open Plan
- Bedroom 1 Carpets, Curtain Rails, Built-in Cupboards, Double Bed, King Bed, Queen Bed Good sized bedrooms, New carpets
- Bathroom 1 Tiled Floors, Full, Basin, Bath, Shower, Toilet
| Bedrooms | 2 |
| Bathrooms | 1 |
| Garages | 1 |
| Floor Area | 66 m2 |
| Erf Size | 275 m2 |






























