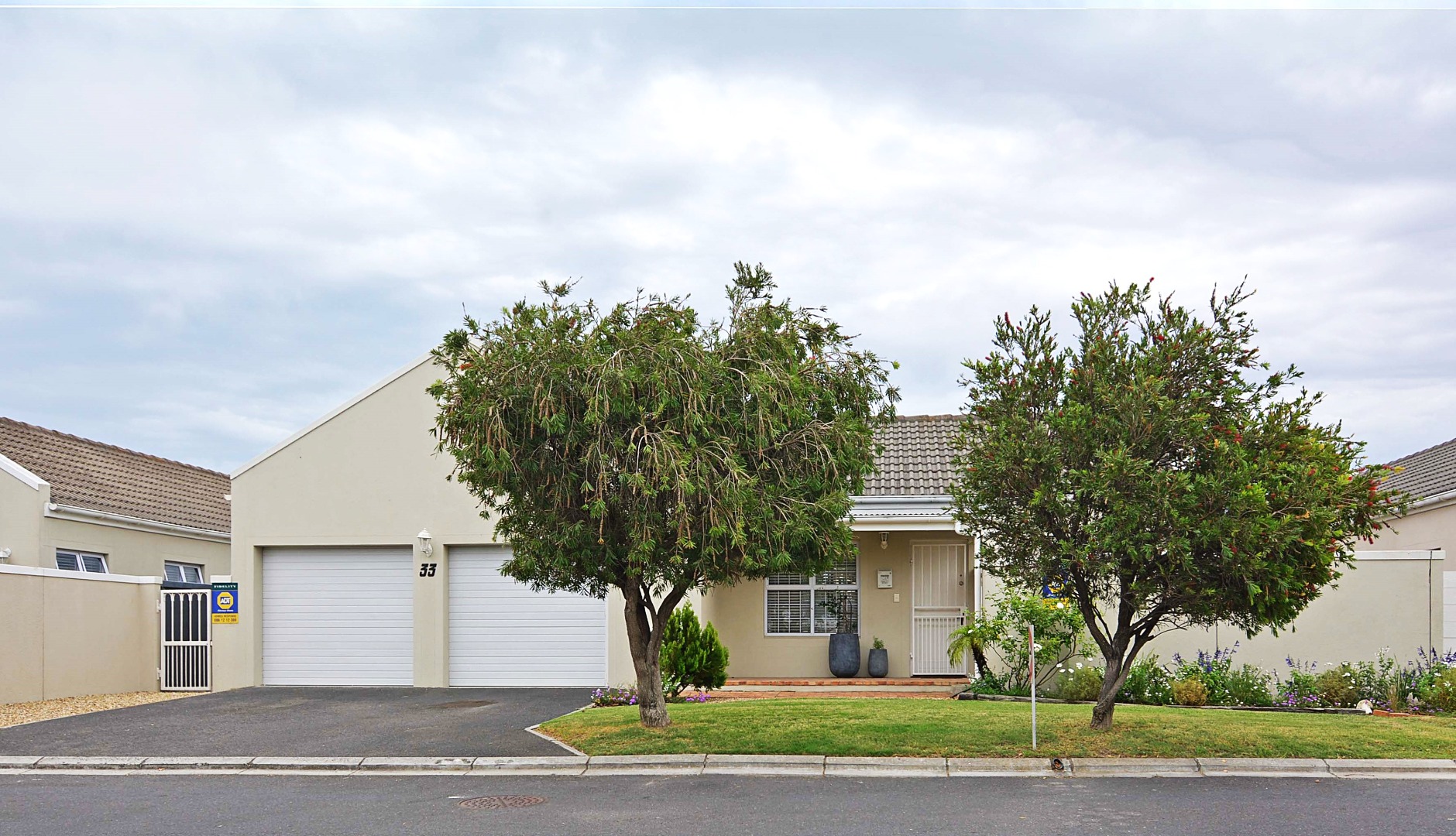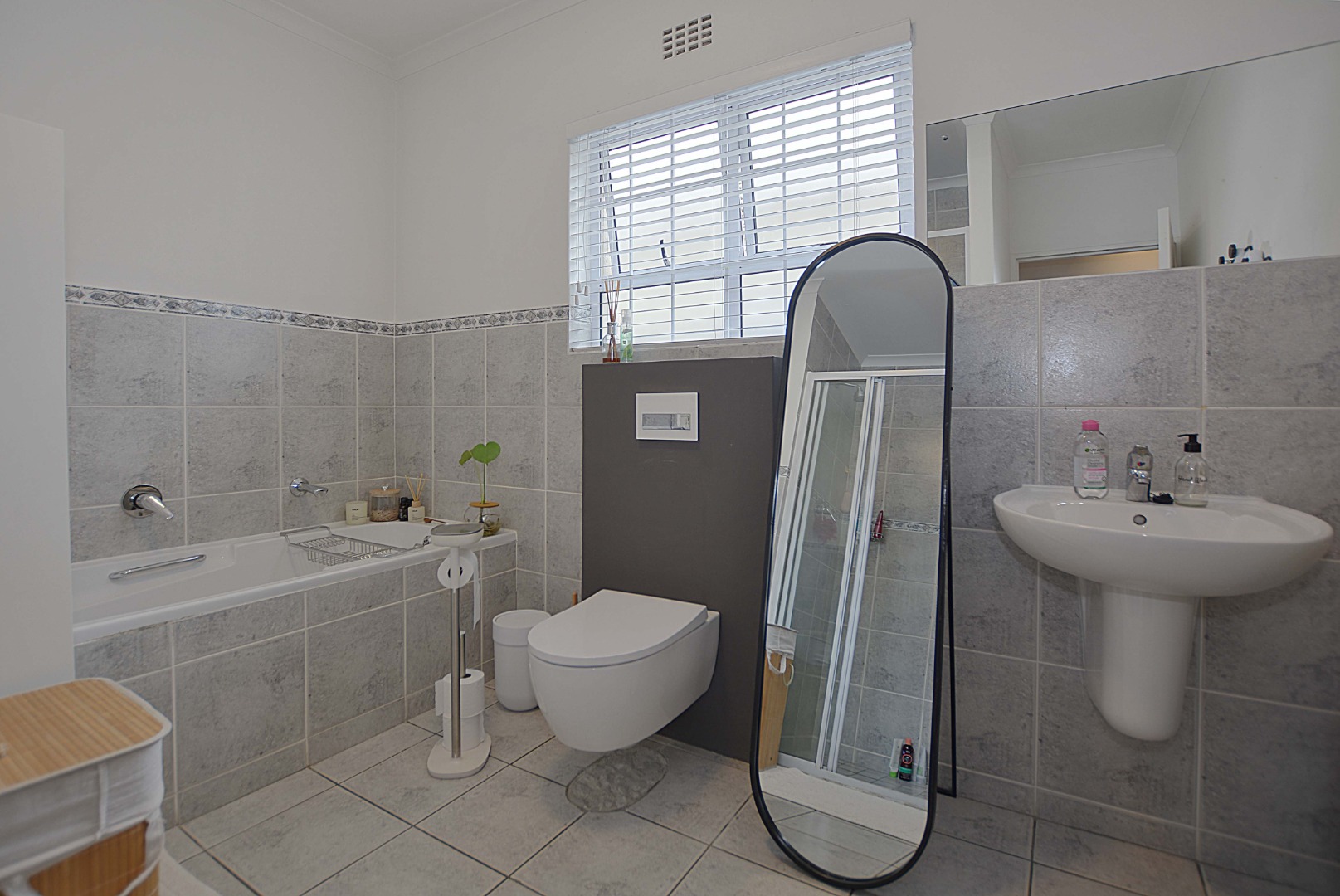- 3
- 1.5
- 2
- 172 m2
- 432.0 m2
Monthly Costs
Monthly Bond Repayment ZAR .
Calculated over years at % with no deposit. Change Assumptions
Affordability Calculator | Bond Costs Calculator | Bond Repayment Calculator | Apply for a Bond- Bond Calculator
- Affordability Calculator
- Bond Costs Calculator
- Bond Repayment Calculator
- Apply for a Bond
Bond Calculator
Affordability Calculator
Bond Costs Calculator
Bond Repayment Calculator
Contact Us

Disclaimer: The estimates contained on this webpage are provided for general information purposes and should be used as a guide only. While every effort is made to ensure the accuracy of the calculator, RE/MAX of Southern Africa cannot be held liable for any loss or damage arising directly or indirectly from the use of this calculator, including any incorrect information generated by this calculator, and/or arising pursuant to your reliance on such information.
Mun. Rates & Taxes: ZAR 1300.00
Monthly Levy: ZAR 560.00
Property description
Opposite Elkanah Private School!!!!! And close to all Amenities!
We are Sooo excited to present this Stunning Entertaining Home, well situated in the Village and in Mint condition!!!
Totally Off the Grid!!! 10 Solar Panels and Excellent Deyer System Inverter and Battery! Heated Swimming Pool! And so many more extras! Astro Turf!!! 4 Aircons!!! New PVC doors!!!
So lets start from the beginning…..Beautifully presented home…Lounge with freestanding Fire Place! Open plan kitchen with loads of bics. Freestanding Gas stove and extractor fan. Separate Scullery plumbed for dishwasher and Washing machine.
Lovely dining room opening onto covered Wind free Patio with built in braai!!
Study nook!! 3 bedrooms. 2 very pretty bathrooms!!
Extra Large garage has been converted to a large spacious Work From Home Space!!! Vinal flooring!!! Aircon!!! Light and Bright with TV Point…could be another entertainment area!! Storage unit conversion in the roof for all those extra Christmas decorations and family goodies!!!. Safe Space on driveway for 2 extra vehicles!! Such a loved home!!!!!!!!!!!!
Double Carport can be added with Oakhill Home Owners Permission!!
THIS HOME IS GOING TO FLY!!!!!!!!!!!! RING MARILYN TODAY
Property Details
- 3 Bedrooms
- 1.5 Bathrooms
- 2 Garages
- 1 Lounges
- 1 Dining Area
Property Features
- Pool
- Pets Allowed
- Garden
- Building Options: Facing: North, Roof: Tile, Style: Conventional, Wall: Plaster
- Temperature Control 1 Fireplace
- Special Feature 1 Satellite Dish 10 Solar panels, Inverter and batteries, Isotherm in ceiling, pool equipment, shelving
- Security 1 Alarm System, Burglar Bars, 24 Hour Access, Guard House, Perimeter Wall Safety gates
- Pool 1 Small pool, fibreglass
- Office/study 1 Study nook
- Living Room/lounge 1 Laminated Floors Freestanding fireplace
- Kitchen 1 Open Plan, Scullery, Extractor Fan, Gas Hob
- Garden 1 Landscaped Artificial grass, private
- Garage 1 Aircon, vinal flooring, TV point, storage in garage roof, automated, Deyer system
- Dining Room 1 Laminated Floors
- Bedroom 1 Curtain Rails, Built-in Cupboards 2 Aircons
- Bathroom 1 Renovated / new toilets, (mes) double shower / new toilet, H/basin
Video
| Bedrooms | 3 |
| Bathrooms | 1.5 |
| Garages | 2 |
| Floor Area | 172 m2 |
| Erf Size | 432.0 m2 |
















































