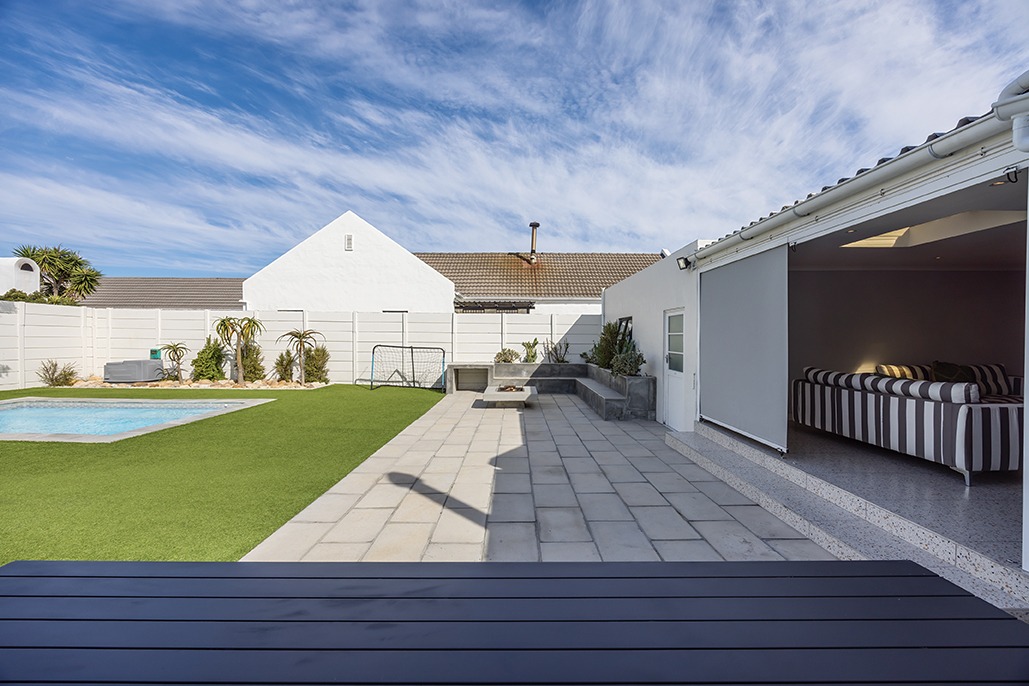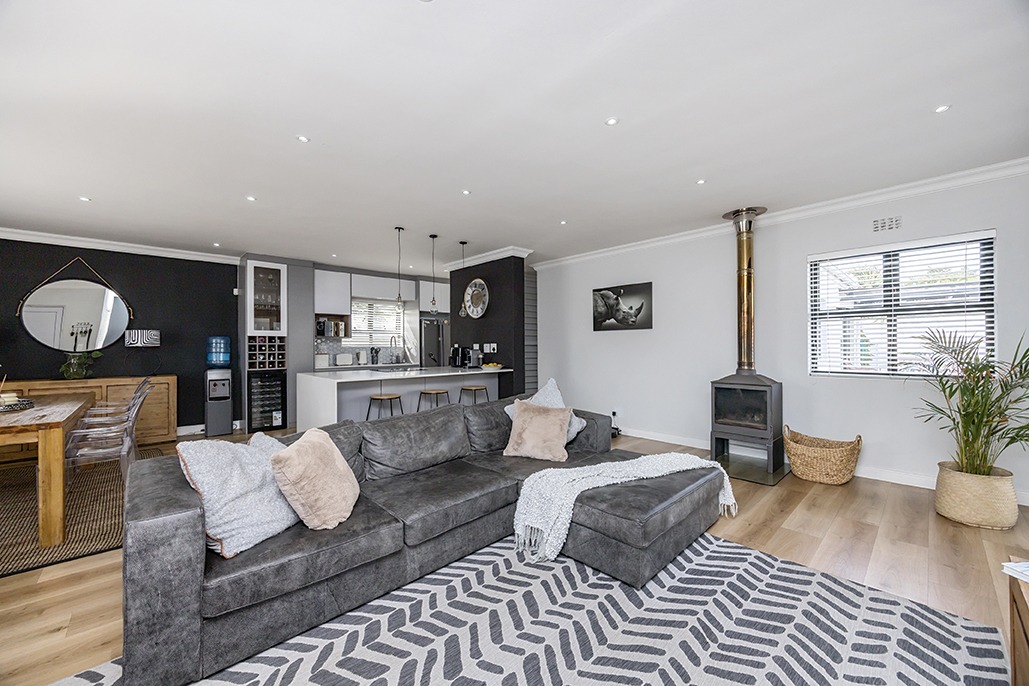- 3
- 2
- 2
- 186 m2
- 520.0 m2
Monthly Costs
Monthly Bond Repayment ZAR .
Calculated over years at % with no deposit. Change Assumptions
Affordability Calculator | Bond Costs Calculator | Bond Repayment Calculator | Apply for a Bond- Bond Calculator
- Affordability Calculator
- Bond Costs Calculator
- Bond Repayment Calculator
- Apply for a Bond
Bond Calculator
Affordability Calculator
Bond Costs Calculator
Bond Repayment Calculator
Contact Us

Disclaimer: The estimates contained on this webpage are provided for general information purposes and should be used as a guide only. While every effort is made to ensure the accuracy of the calculator, RE/MAX of Southern Africa cannot be held liable for any loss or damage arising directly or indirectly from the use of this calculator, including any incorrect information generated by this calculator, and/or arising pursuant to your reliance on such information.
Mun. Rates & Taxes: ZAR 1122.00
Property description
SOLE MANDATE
VIEWING BY APPOINTMENT
Exceptional Executives family home set on a 500 square metre stand in sought after Sunningdale.
Immaculate homes like these seldom come onto the market where there is absolutely nothing that needs doing, just move in.
The home comprises of a spacious lounge/ dining and open plan kitchen flowing to an undercover indoor outdoor braai room leading onto a spacious low maintenance garden and pool.
Not to mention the quartz kitchen counter tops and fitted Smeg under counter oven and glass top hob. The kitchen has adequate cupboards, space for a double door fridge, a prep bowl, leading onto a scullery.
The home has 3 spacious bedrooms, built in cupboards and vinyl flooring. The modern family bathroom has a shower, bath, toilet and hand basin
The spacious main bedroom is air conditioned, has a walk in ward robe and a modern en-suite, leading onto an undercover patio.
The extras are possibly too many to mention, an 8 kva invertor and 2, 5 kva batteries, the system is solar panel ready, the lounge fireplace warms the home during the cold winter nights, solar heated salt chlorinated pool, CCTV camera system plus much more.
Do not hesitate to call Julius today
Property Details
- 3 Bedrooms
- 2 Bathrooms
- 2 Garages
- 1 Ensuite
- 1 Lounges
- 1 Dining Area
Property Features
- Patio
- Pool
- Aircon
- Pets Allowed
- Alarm
- Kitchen
- Built In Braai
- Fire Place
- Entrance Hall
- Garden
- Bathroom
- Bedroom
- Dining Room
- Entrance Hall
- Garage
- Garden
- Kitchen
- Living Room/lounge
- Parking
- Pool
- Security
- Special Feature
- Temperature Control
| Bedrooms | 3 |
| Bathrooms | 2 |
| Garages | 2 |
| Floor Area | 186 m2 |
| Erf Size | 520.0 m2 |
















































