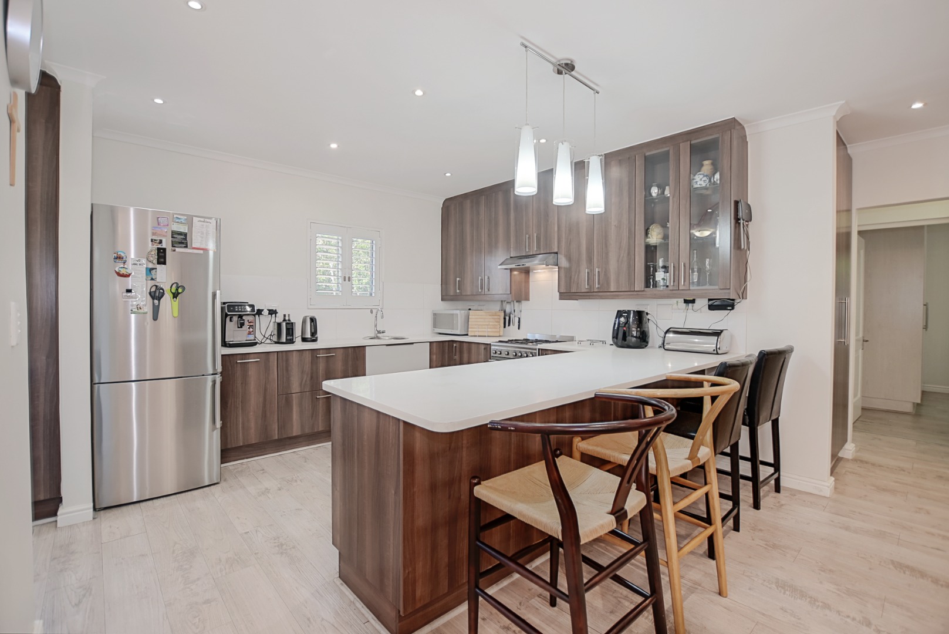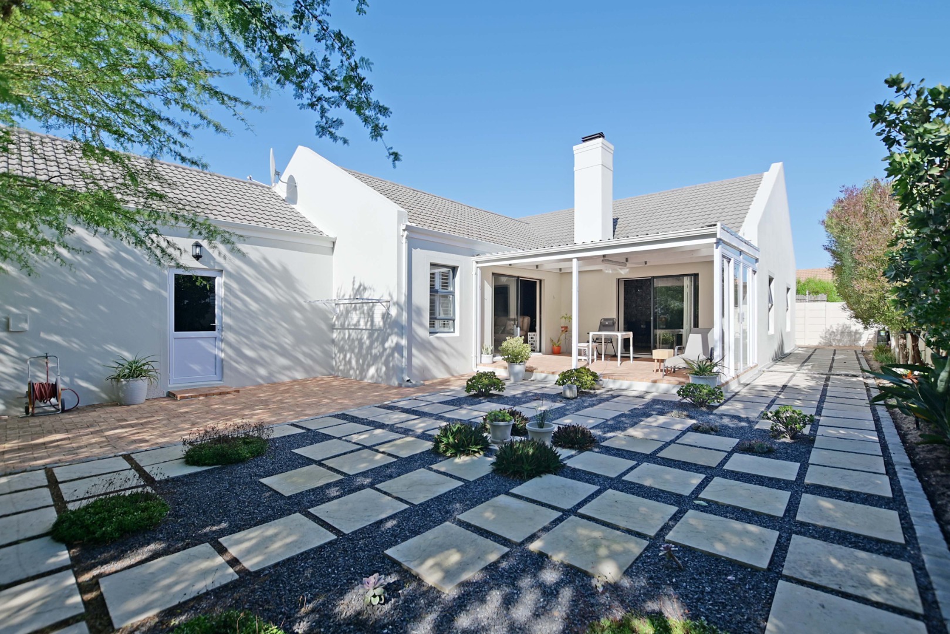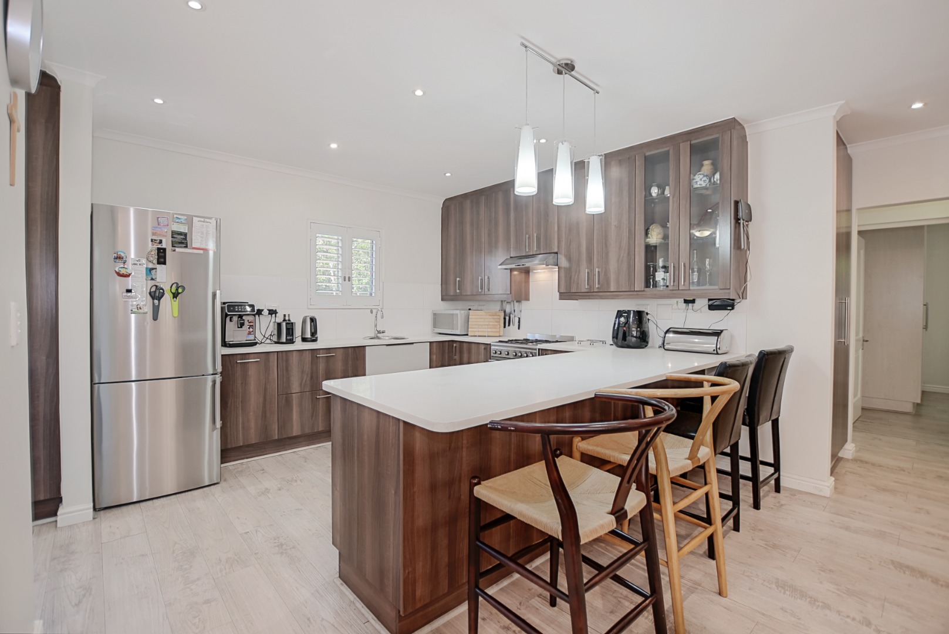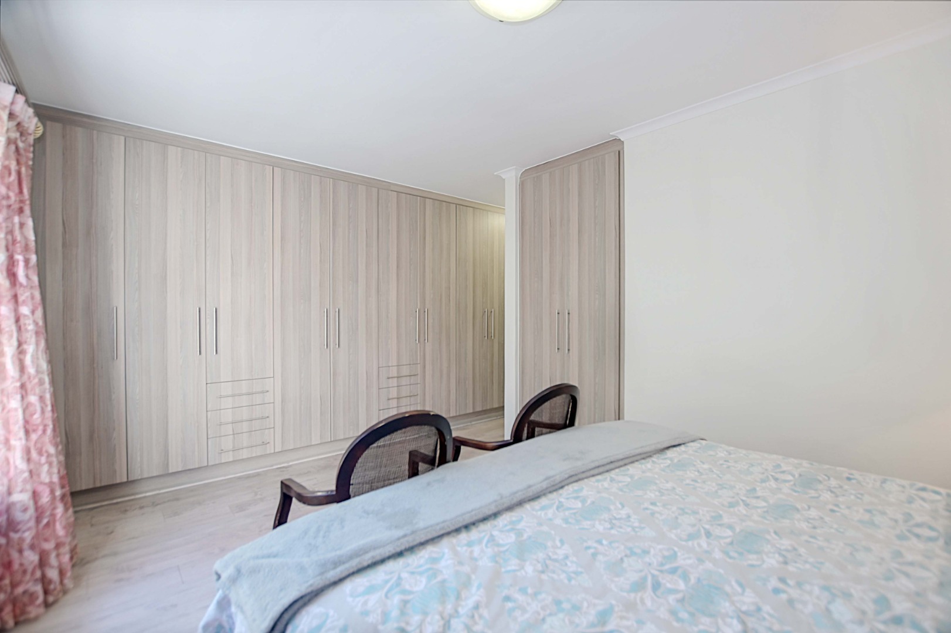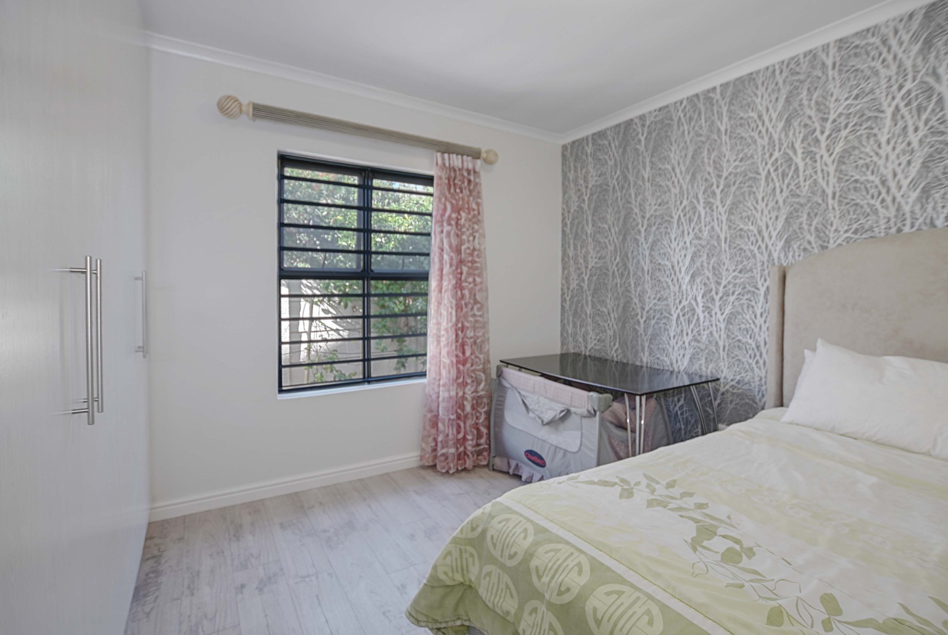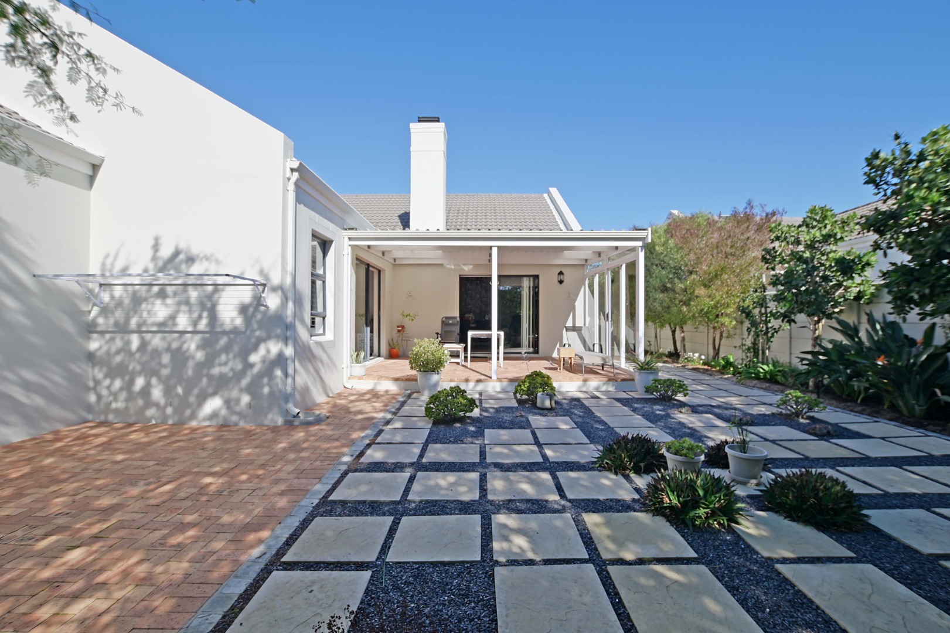- 3
- 2.5
- 2
- 230 m2
- 504.0 m2
Monthly Costs
Monthly Bond Repayment ZAR .
Calculated over years at % with no deposit. Change Assumptions
Affordability Calculator | Bond Costs Calculator | Bond Repayment Calculator | Apply for a Bond- Bond Calculator
- Affordability Calculator
- Bond Costs Calculator
- Bond Repayment Calculator
- Apply for a Bond
Bond Calculator
Affordability Calculator
Bond Costs Calculator
Bond Repayment Calculator
Contact Us

Disclaimer: The estimates contained on this webpage are provided for general information purposes and should be used as a guide only. While every effort is made to ensure the accuracy of the calculator, RE/MAX of Southern Africa cannot be held liable for any loss or damage arising directly or indirectly from the use of this calculator, including any incorrect information generated by this calculator, and/or arising pursuant to your reliance on such information.
Mun. Rates & Taxes: ZAR 1400.00
Monthly Levy: ZAR 370.00
Property description
Welcome to this immaculate 3-bedroom, 2-bathroom family home nestled in the heart of sought-after Canal West area of Sunningdale. Thoughtfully designed and move-in ready, this home invites you to simply settle in, relax, and enjoy all it has to offer.
Step into a spacious, open-plan living area where the lounge, dining room, modern kitchen, and indoor braai room flow effortlessly together — perfect for both everyday living and entertaining. From here, the home extends to a wind-protected sunroom patio, ideal for year-round enjoyment.
The well-appointed kitchen boasts ample cabinetry, room for a double-door fridge, and a generous scullery with plumbing for two appliances. Tucked away from the main living space, the three bedrooms offer privacy and comfort. Two bedrooms share a full family bathroom, while the expansive main bedroom features a full en-suite with dual vanities and abundant built-in cupboards.
A unique guest loo and washroom off the living area add an extra layer of convenience rarely found in homes of this kind.
The established, low-maintenance garden is beautifully maintained and features an automated irrigation system — making outdoor upkeep a breeze.
Security is top-tier with electric fencing, burglar bars, and security shutters, giving you peace of mind around the clock.
This home combines quality, comfort, and convenience — a perfect fit for any family.
Don’t miss out on this fabulous opportunity, call me today to arrange an exclusive viewing.
Property Details
- 3 Bedrooms
- 2.5 Bathrooms
- 2 Garages
- 1 Lounges
- 1 Dining Area
Property Features
- Pets Allowed
- Garden
- Outbuildings: 1
- Building Options: Facing: North, Above Road, Roof: Tile
- Special Feature 1 Automated Irrigation
- Security 1 Totally Fenced, Burglar Bars, Electric Fencing
- Outbuilding 1 Sun Room / Patio
- Living Room/lounge 1 Patio, Blinds
- Kitchen 1 Scullery, Stove (Oven & Hob), Extractor Fan, Dishwasher Connection, Granite Tops, Washing Machine Connection
- Garden 1 Irrigation system, Immaculate Condition
- Garage 1 Double, Tip Up
- Dining Room 1 Tiled Floors
- Bedroom 1 Tiled Floors, Curtain Rails, Built-in Cupboards, King Bed
- Bathroom 1 Full, Main en Suite, Guest Toilet
Video
| Bedrooms | 3 |
| Bathrooms | 2.5 |
| Garages | 2 |
| Floor Area | 230 m2 |
| Erf Size | 504.0 m2 |


