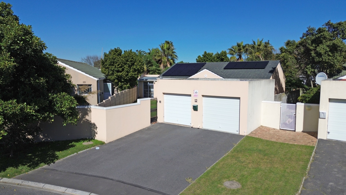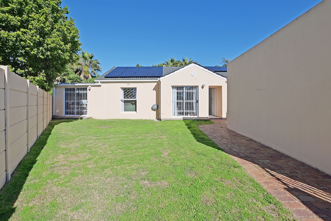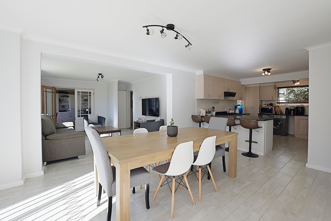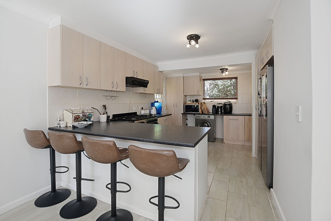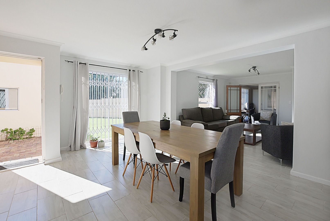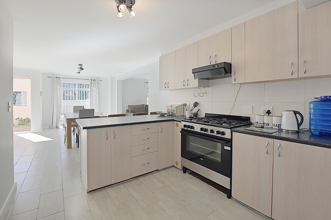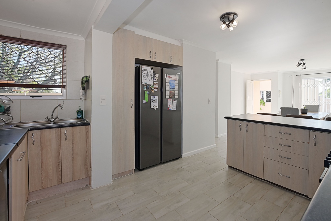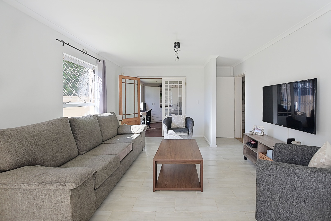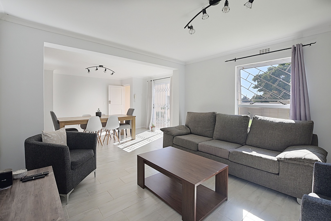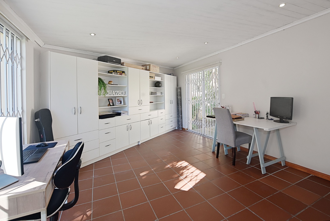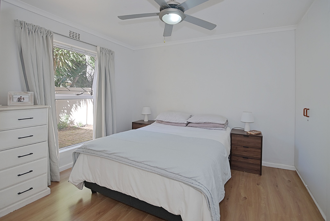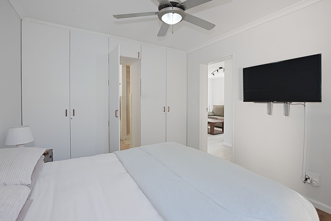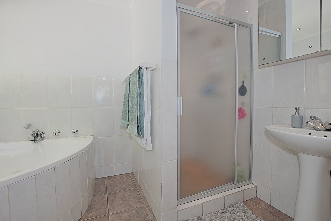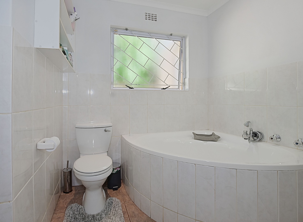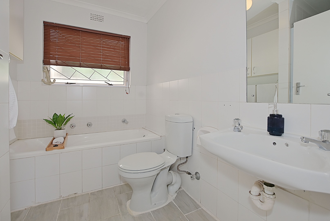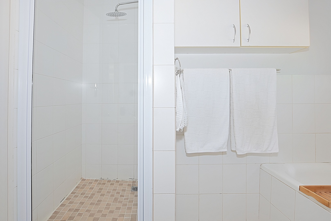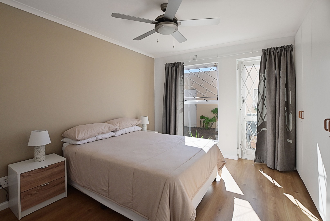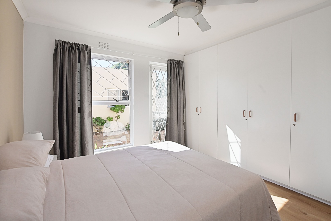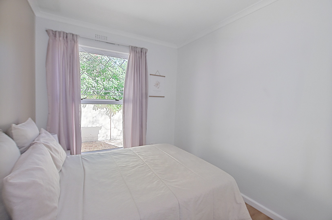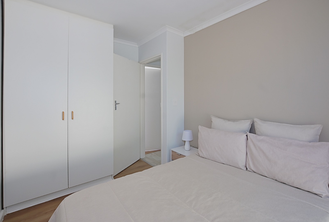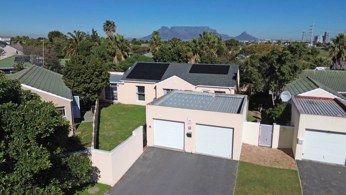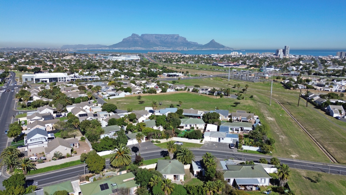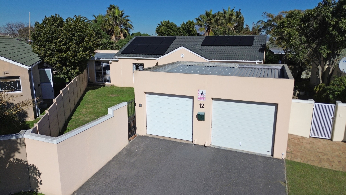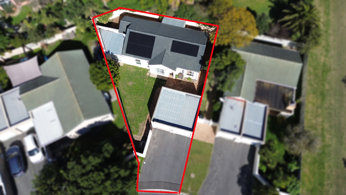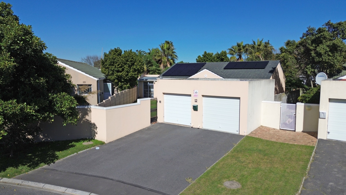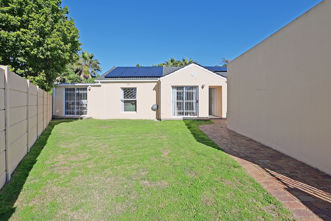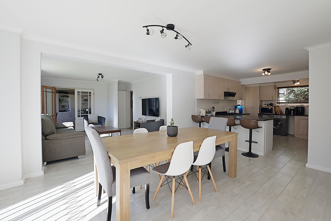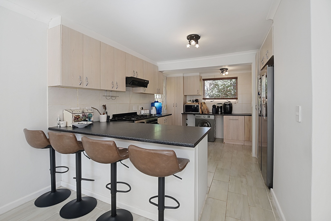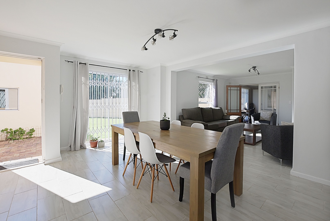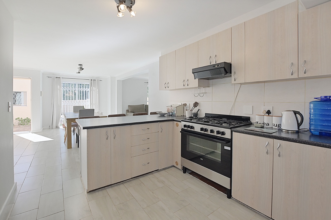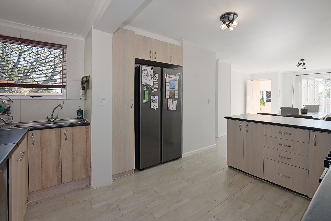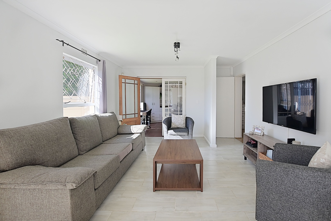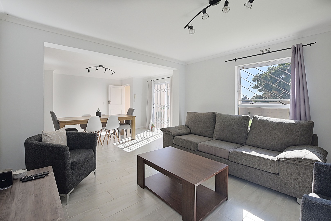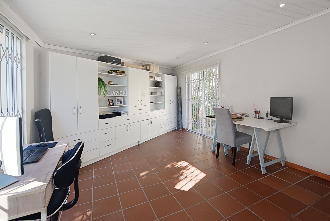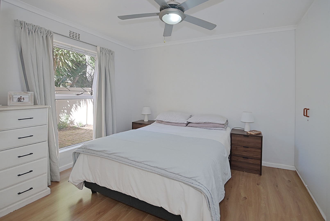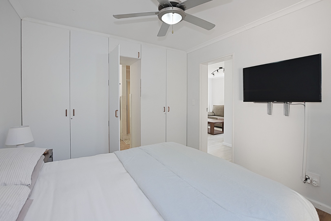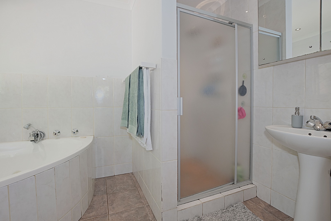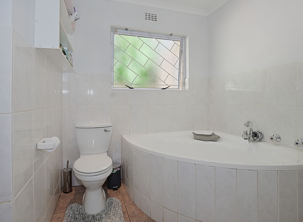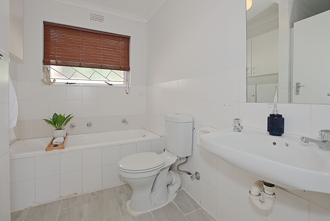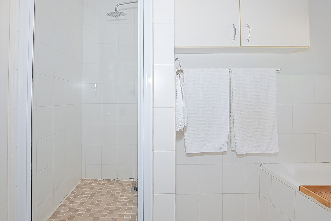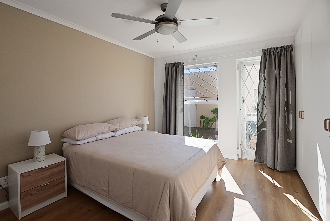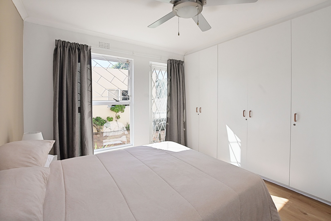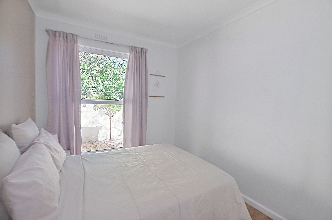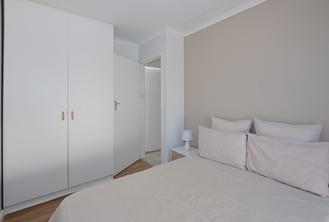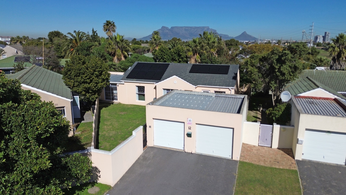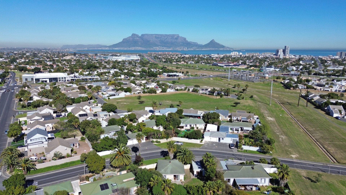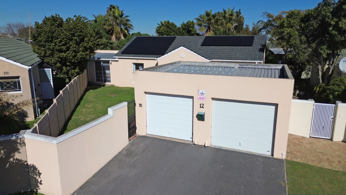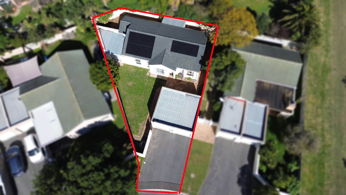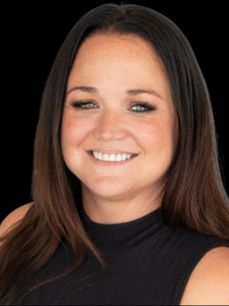- 3
- 2
- 2
- 169 m2
- 382 m2
Monthly Costs
Monthly Bond Repayment ZAR .
Calculated over years at % with no deposit. Change Assumptions
Affordability Calculator | Bond Costs Calculator | Bond Repayment Calculator | Apply for a Bond- Bond Calculator
- Affordability Calculator
- Bond Costs Calculator
- Bond Repayment Calculator
- Apply for a Bond
Bond Calculator
Affordability Calculator
Bond Costs Calculator
Bond Repayment Calculator
Contact Us

Disclaimer: The estimates contained on this webpage are provided for general information purposes and should be used as a guide only. While every effort is made to ensure the accuracy of the calculator, RE/MAX of Southern Africa cannot be held liable for any loss or damage arising directly or indirectly from the use of this calculator, including any incorrect information generated by this calculator, and/or arising pursuant to your reliance on such information.
Mun. Rates & Taxes: ZAR 916.00
Property description
This inviting family home nestled in a quiet close, perfectly positioned opposite a charming park, offers a peaceful and safe environment. Boasting off-the grid power, this property combines comfort with sustainability.
The entrance flows into a very spacious tiled dining room, enhanced by sliding doors that open up into the front garden, which are fitted with security gates.
The modern kitchen comes with plenty of built-in cupboards, a 5 plate gas stove and plumbing and space ready for additional appliances. The kitchen door, also secured with a security gate, leads to a convenient paved outside drying yard.
The tiled lounge is spacious, featuring elegant French doors that open up into an additional family room. This separate family room is fitted with a built-in wall unit and offers ample storage space. Sliding doors on both sides, allow versatile access to the back patio, or front garden while allowing excellent natural light to stream through. Both sliding doors are fitted with roller blinds.
There are two guest bedrooms, both fitted with built-in cupboards and featuring laminated flooring. The front bedroom offers a door opening up to outside.
The family bathroom includes a bath, basin, shower and toilet to accommodate the family’s needs comfortably.
The main bedroom is spacious and finished with built-in cupboards. This bedroom is also en-suite and offers a full bathroom consisting of a corner bath, basin, shower and toilet.
The double garage comes fitted with remote access, and ensures security and convenience.
The sizeable garden space is perfect for children or pets to play freely and enjoy the outdoors. If you’re looking for more space, step outside and enjoy the lovely
park.
Property Details
- 3 Bedrooms
- 2 Bathrooms
- 2 Garages
- 1 Ensuite
- 1 Lounges
- 1 Dining Area
Property Features
- Patio
- Pets Allowed
- Access Gate
- Kitchen
- Paving
- Garden
- Family TV Room
Video
| Bedrooms | 3 |
| Bathrooms | 2 |
| Garages | 2 |
| Floor Area | 169 m2 |
| Erf Size | 382 m2 |
